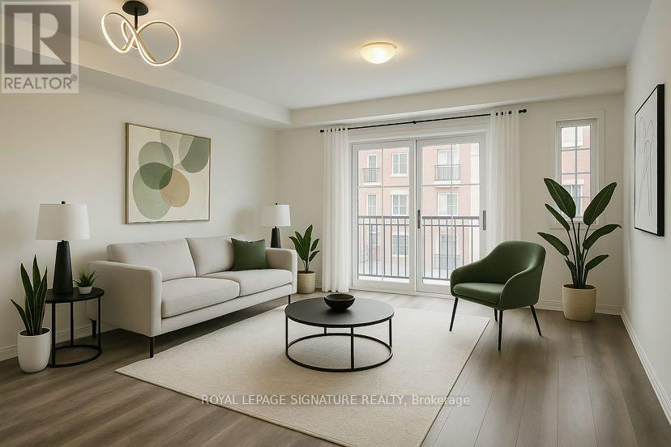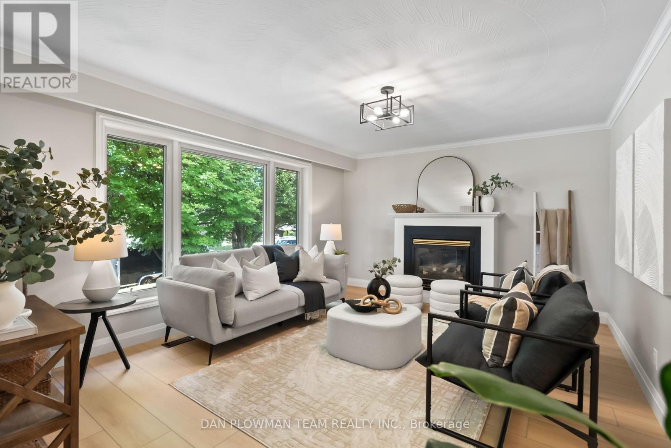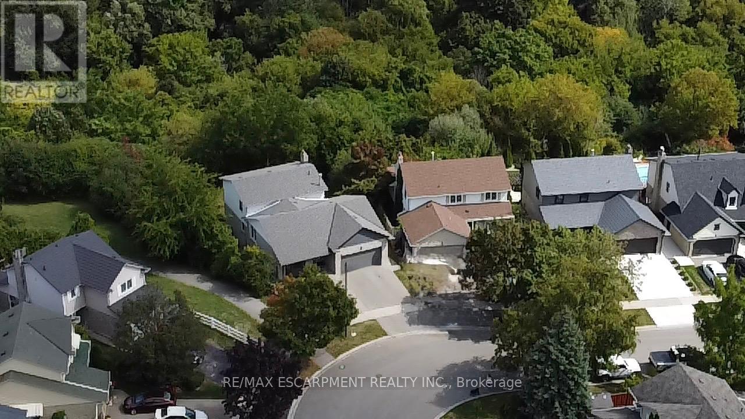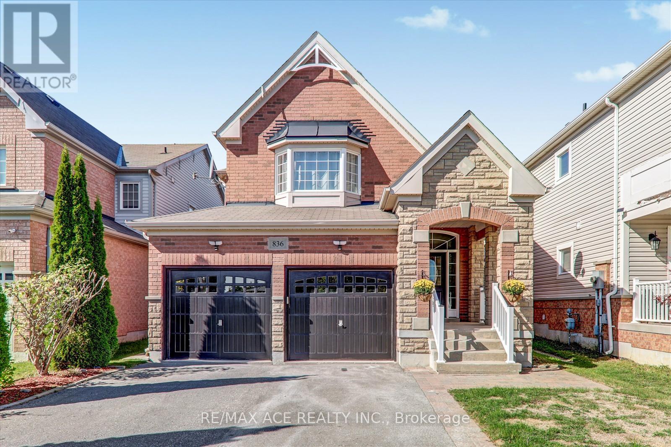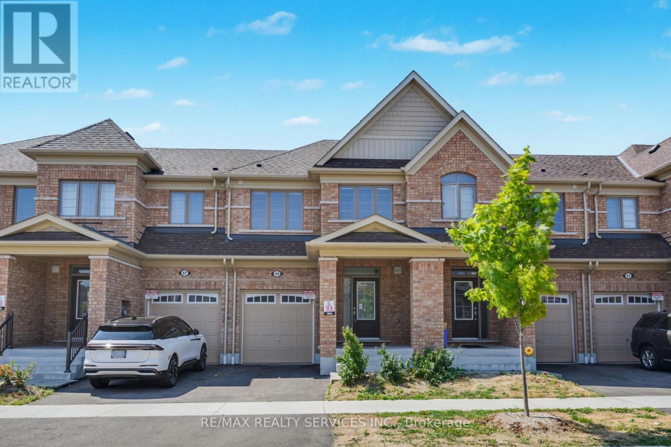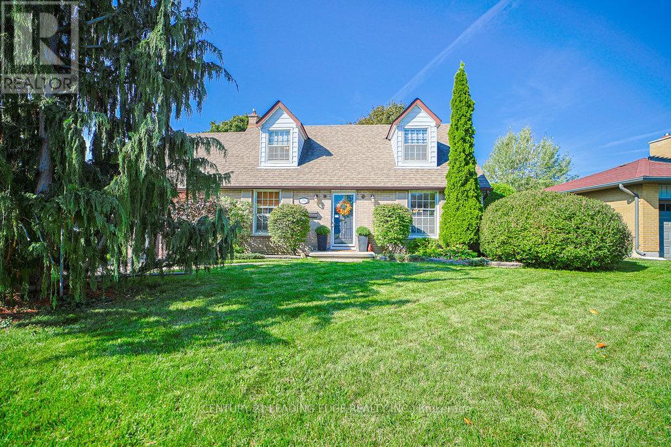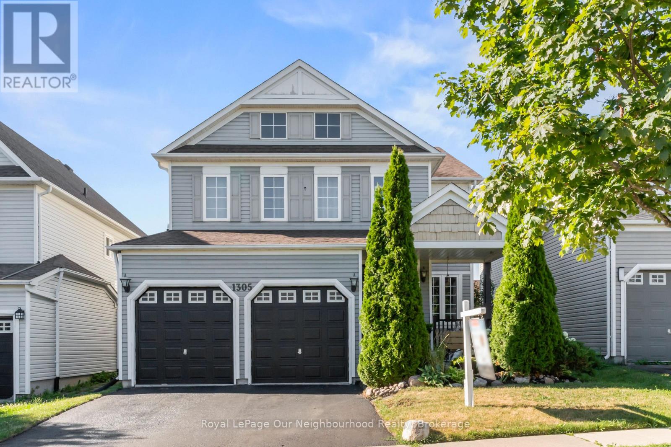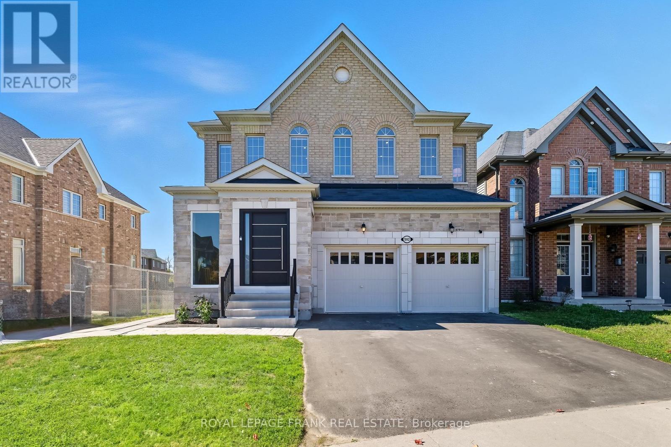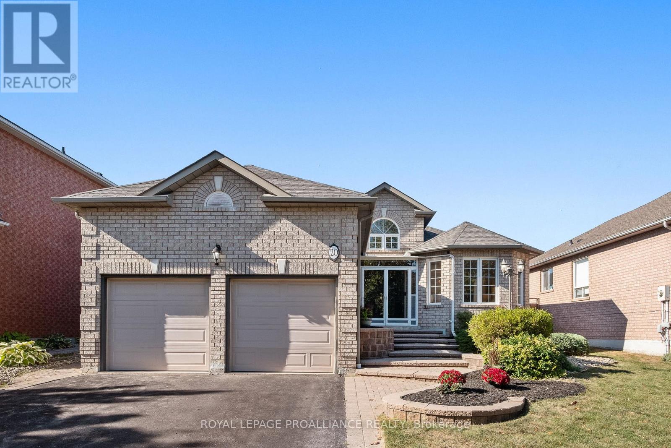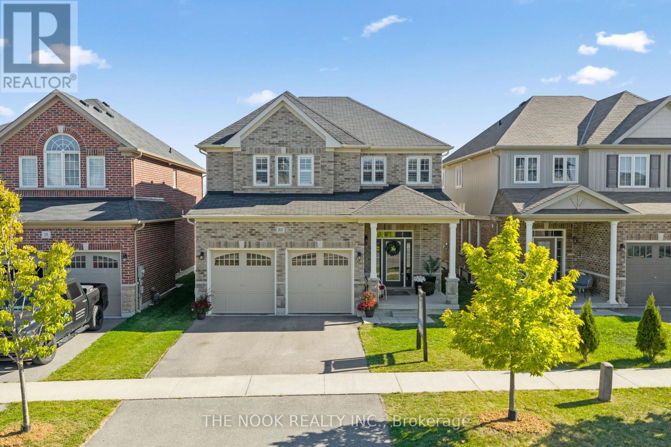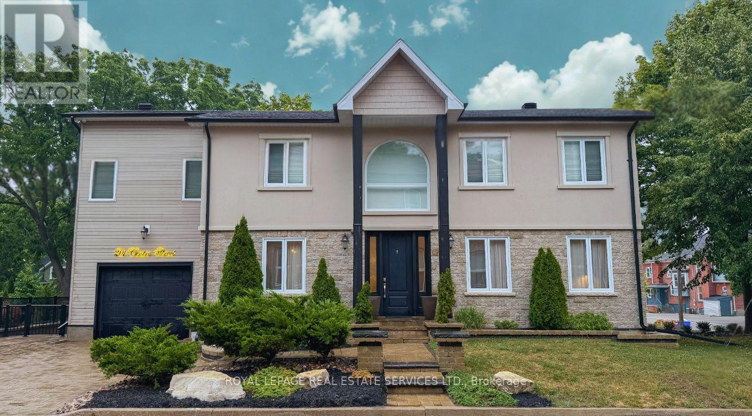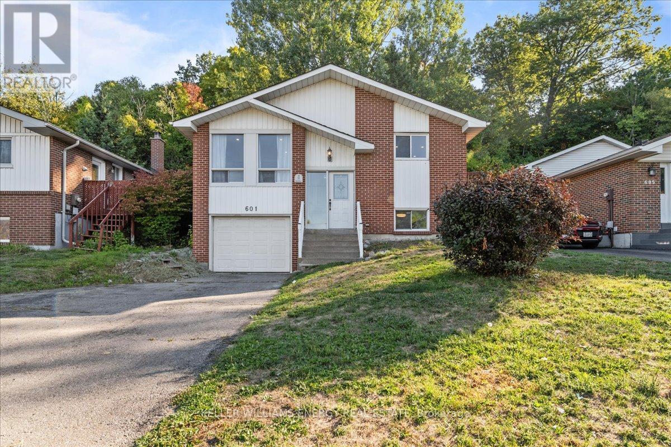
Highlights
Description
- Time on Housefulnew 5 hours
- Property typeSingle family
- StyleRaised bungalow
- Neighbourhood
- Median school Score
- Mortgage payment
Located just 3 minutes from Highway 401, this commuters dream location is close to shopping, restaurants, golf, and more. Features include a newly updated chefs kitchen and a, garage with ventilation, heating, compressor hook-up, water access, basement entry, and a garage door opener. Outdoor highlights include two decks and a ravine lot, with a natural gas BBQ hook-up on the covered deck. Step out to backyard from principal bedroom and kitchen, including a kitchen side door and patio doors from the primary bedroom. Inside, enjoy a fireplace (not used by current owners). Major updates were completed in Fall/Winter 2022: new furnace, air conditioner, appliances, kitchen, two bathrooms, laundry room, and full interior painting. Additional upgrades include a walk-in closet added to the primary bedroom (a rare bungalow feature), new lighting in key areas, new windows in the kitchen and upstairs bathroom, a glass insert in the front door, and a new fence (2023). (id:63267)
Home overview
- Cooling Central air conditioning
- Heat source Natural gas
- Heat type Forced air
- Sewer/ septic Sanitary sewer
- # total stories 1
- Fencing Fenced yard
- # parking spaces 4
- Has garage (y/n) Yes
- # full baths 2
- # total bathrooms 2.0
- # of above grade bedrooms 4
- Flooring Laminate
- Community features School bus
- Subdivision Donevan
- Lot size (acres) 0.0
- Listing # E12409280
- Property sub type Single family residence
- Status Active
- Family room 5.41m X 3.41m
Level: Basement - 3rd bedroom 4.4m X 3.46m
Level: Basement - Bathroom 1.59m X 2.7m
Level: Basement - Bathroom 3.41m X 1.61m
Level: Main - Kitchen 3.41m X 4.39m
Level: Main - Living room 3.46m X 4.39m
Level: Main - Primary bedroom 4.46m X 4.34m
Level: Main - 2nd bedroom 3.41m X 2.62m
Level: Main
- Listing source url Https://www.realtor.ca/real-estate/28874893/601-grandview-street-s-oshawa-donevan-donevan
- Listing type identifier Idx

$-2,131
/ Month

