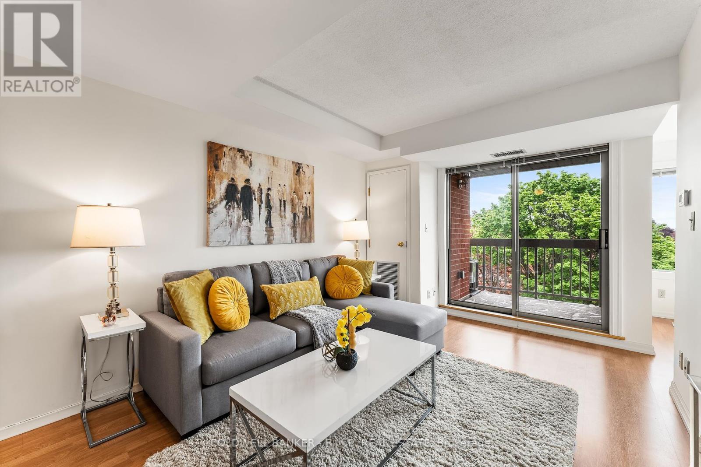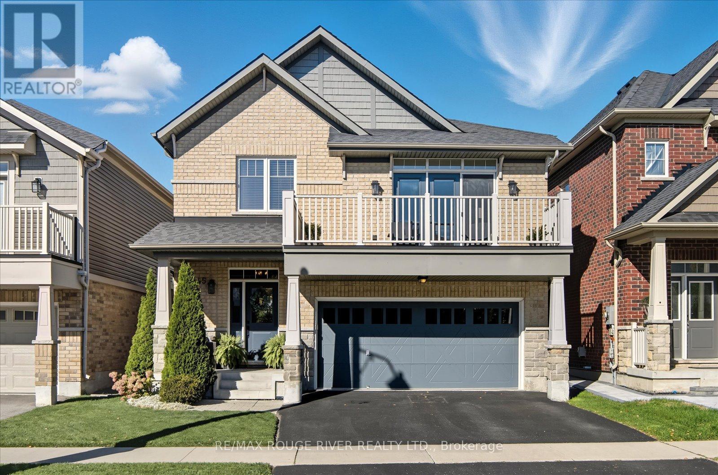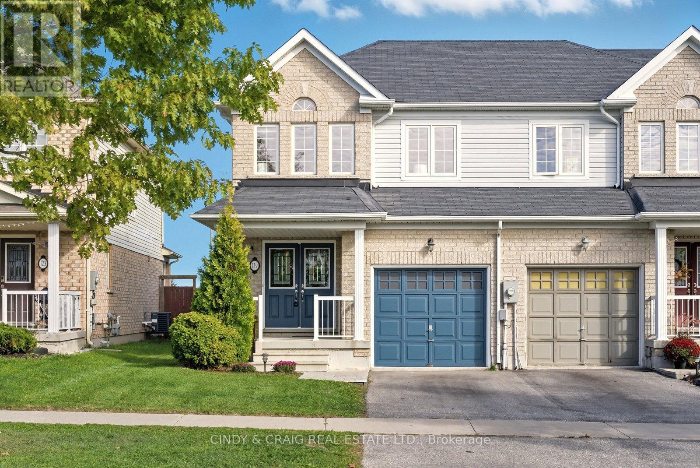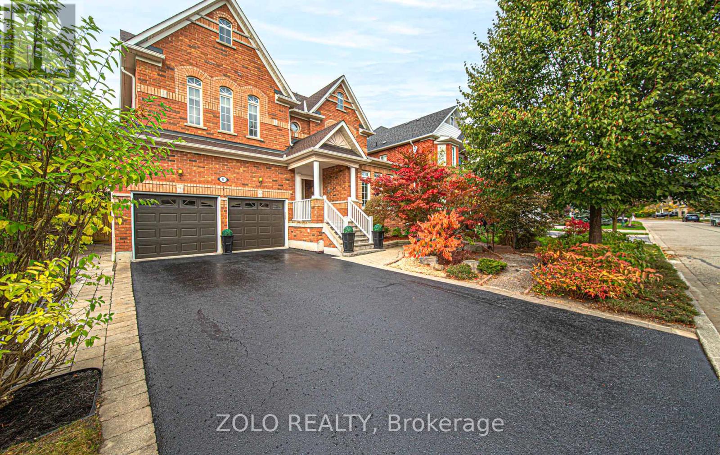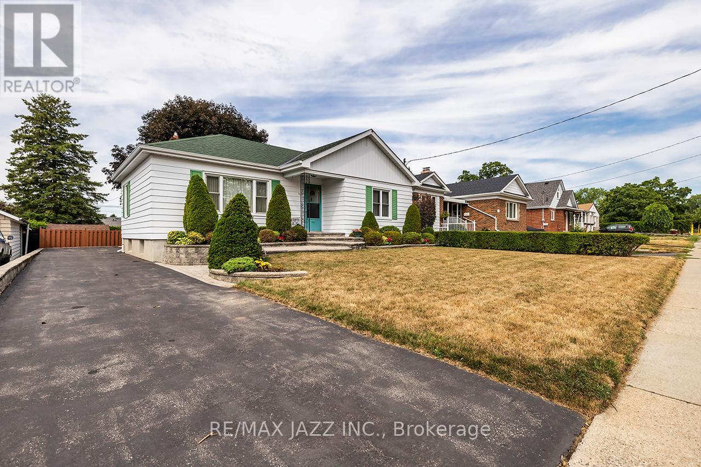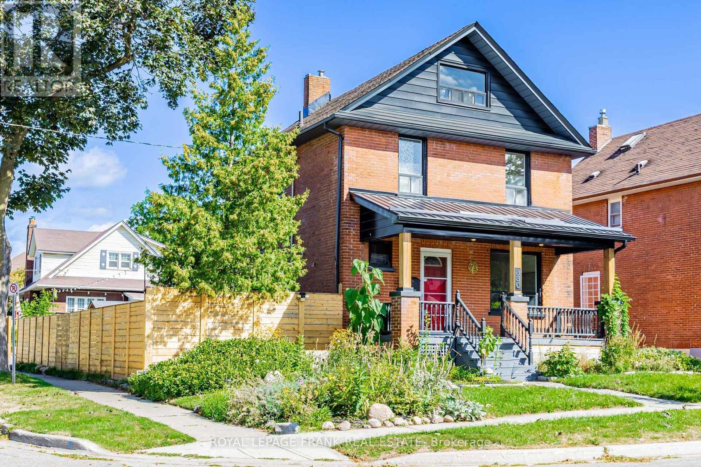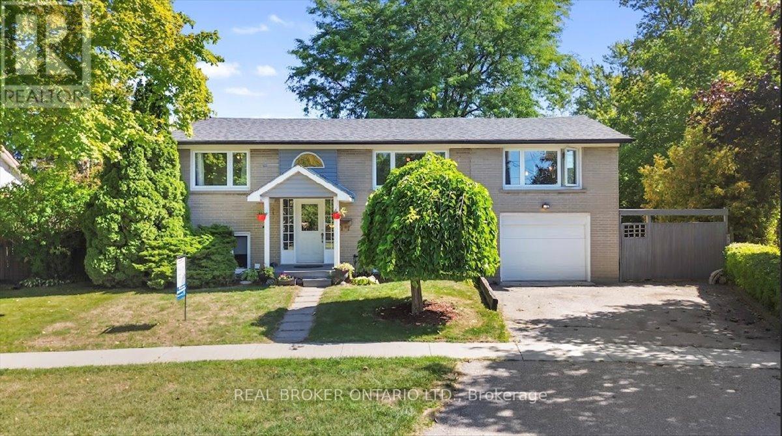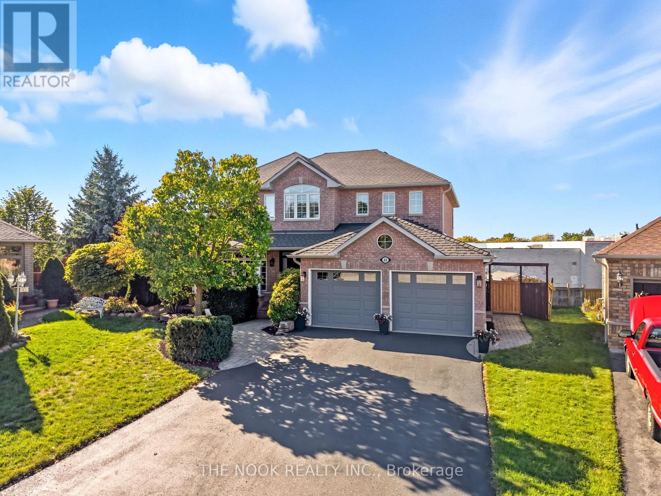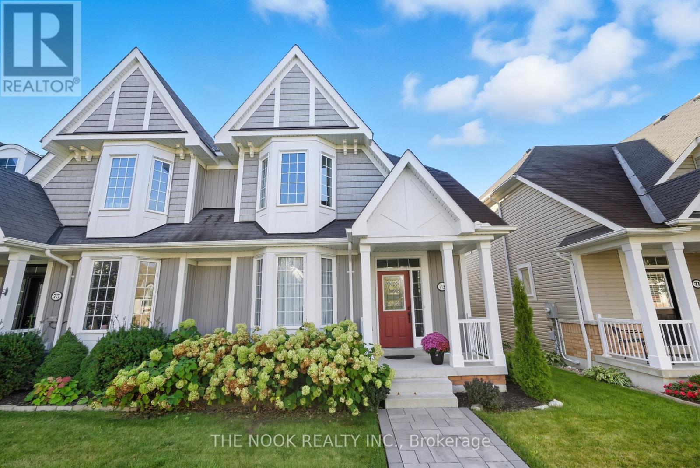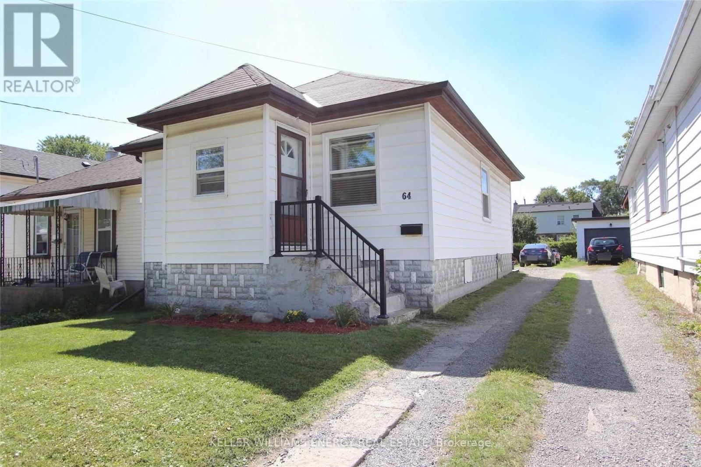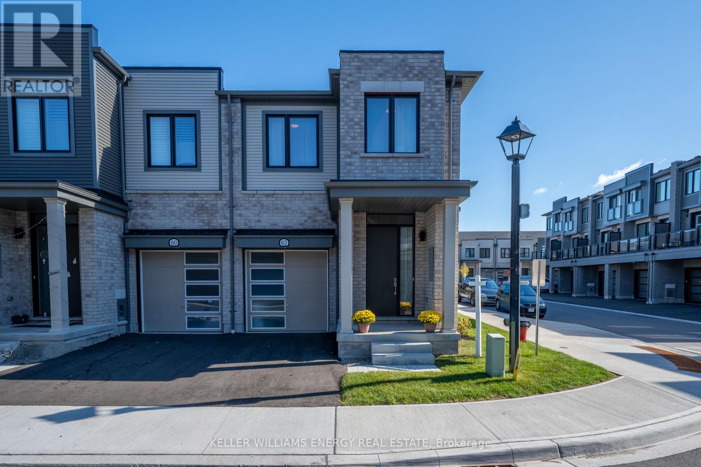- Houseful
- ON
- Oshawa
- Centennial
- 61 53 Taunton Rd E
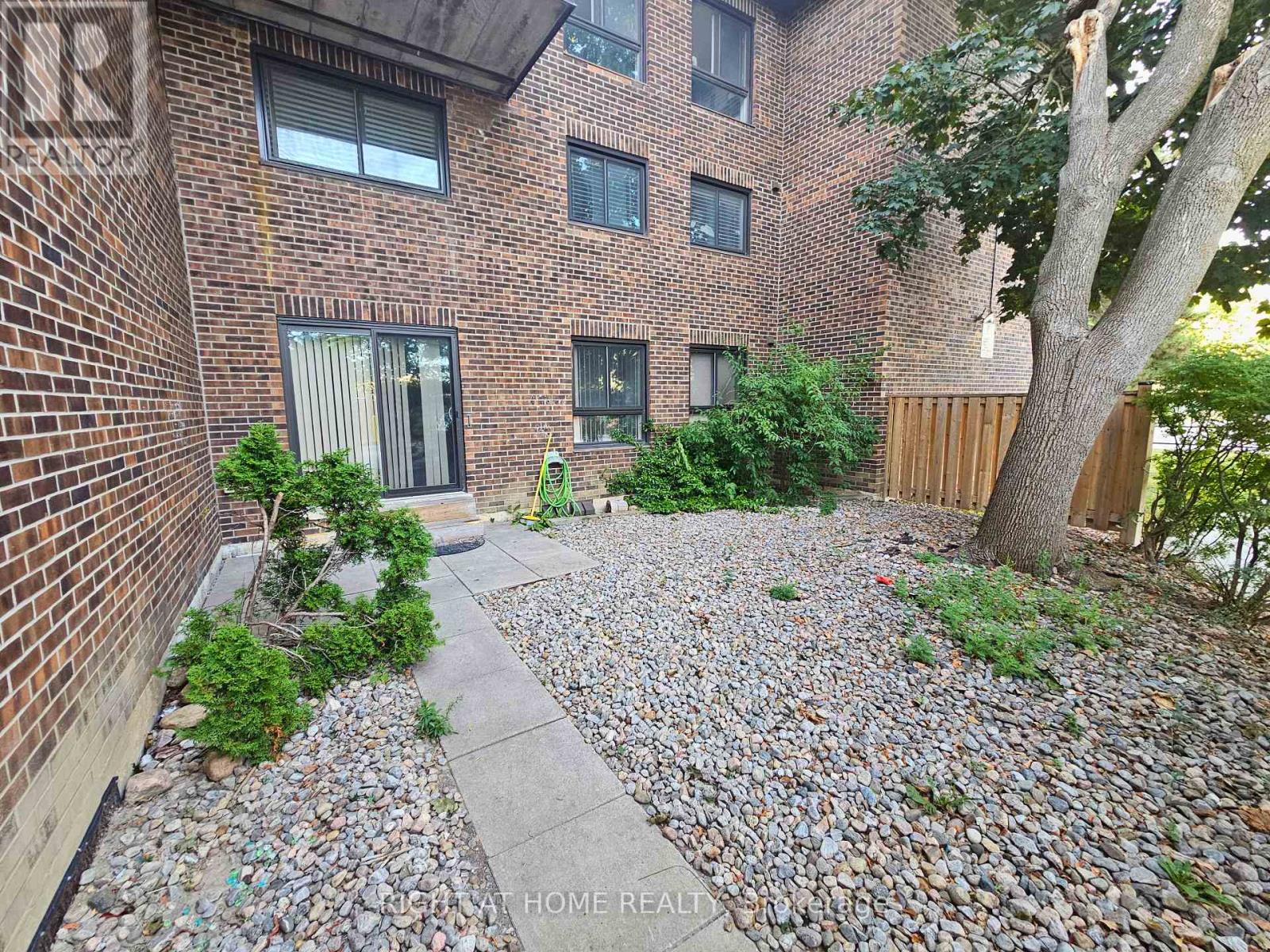
Highlights
Description
- Time on Houseful54 days
- Property typeSingle family
- Neighbourhood
- Median school Score
- Mortgage payment
This spacious 3-bedroom, 1.5-bathroom home has been freshly updated and is move-in ready. The entire home has been freshly painted and updated with brand new luxury vinyl flooring throughout the main and second floors for a modern, low-maintenance look. The bright kitchen, refreshed just a few years ago, now includes additional cabinetry for extra storage. Upstairs, you'll find three generously sized bedrooms with new light fixtures and an updated bathroom featuring a new vanity, mirror, and vent fan.The living room opens directly to a private patio, an outdoor feature available only to a limited number of units, perfect for relaxing or entertaining. The newly finished basement includes a renovated powder room, pot lights, and a convenient laundry area with a washer and dryer.Residents enjoy access to a kids playground and dog run, adding to the appeal for families and pet owners.Just minutes from Durham College and Ontario Tech University (UOIT), with quick access to Highways 401 and 407, this property is ideal for families, professionals, and investors. Shopping, schools, parks, restaurants, and transit are all nearby. Your designated parking spot is only steps from the main entrance, providing everyday convenience. With its desirable location, thoughtful upgrades, and rare private patio, this home offers a fantastic opportunity in Oshawa's north end. Note: All measurements, dimensions, and property details are approximate and must be independently verified by the buyer and/or buyers agent. ** Seller is motivated to sell. Bring us an Offer** (id:63267)
Home overview
- Heat source Electric
- Heat type Baseboard heaters
- # total stories 2
- # parking spaces 1
- # full baths 1
- # half baths 1
- # total bathrooms 2.0
- # of above grade bedrooms 3
- Flooring Vinyl
- Community features Pet restrictions, community centre
- Subdivision Centennial
- Lot size (acres) 0.0
- Listing # E12360481
- Property sub type Single family residence
- Status Active
- 3rd bedroom 3.87m X 2.17m
Level: 2nd - 2nd bedroom 3.87m X 2.38m
Level: 2nd - Primary bedroom 5.76m X 2.77m
Level: 2nd - Kitchen 3.68m X 7.11m
Level: Ground - Living room 3.66m X 6.07m
Level: Ground - Dining room 3.08m X 1.56m
Level: Ground
- Listing source url Https://www.realtor.ca/real-estate/28768732/61-53-taunton-road-e-oshawa-centennial-centennial
- Listing type identifier Idx

$-664
/ Month

