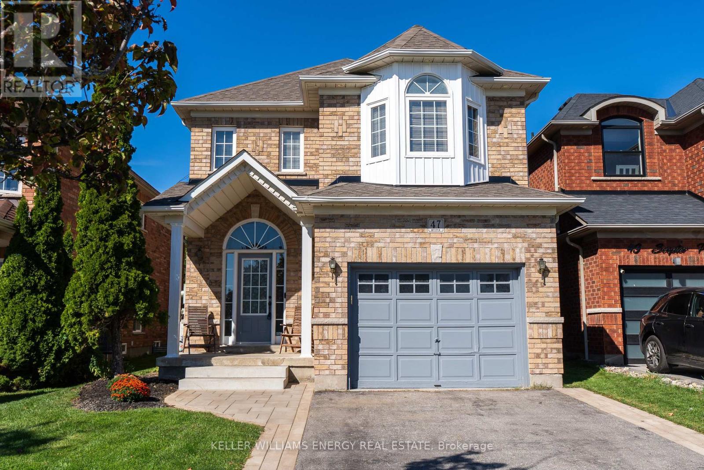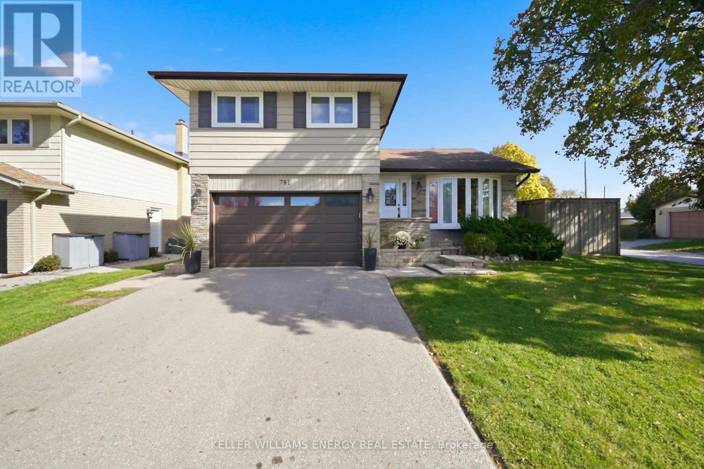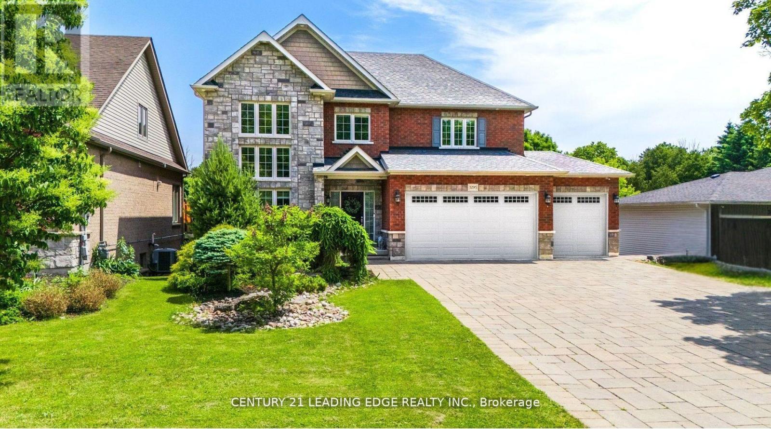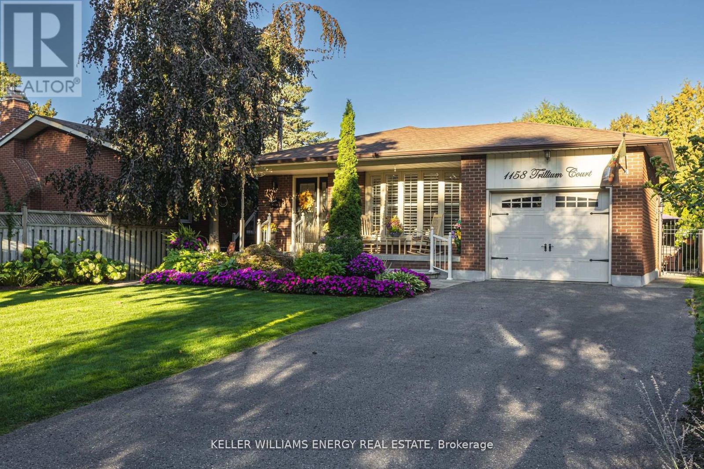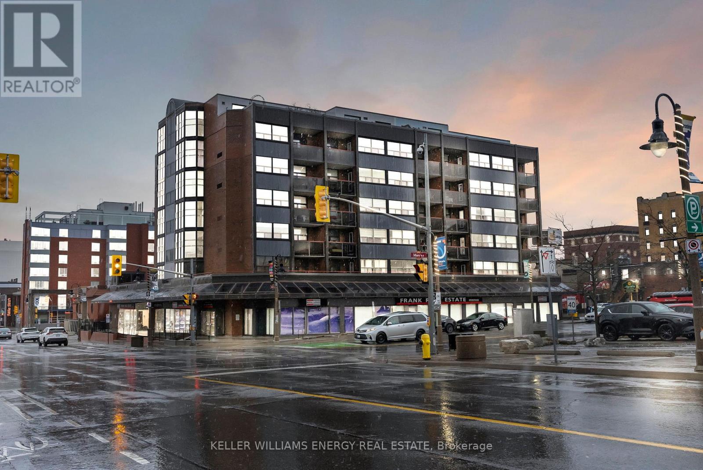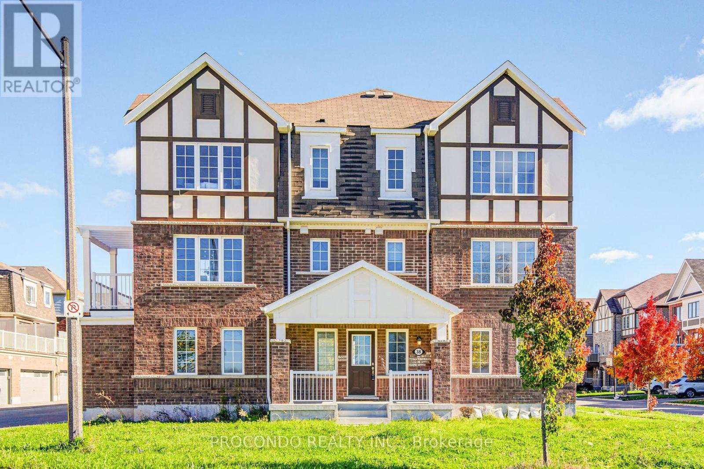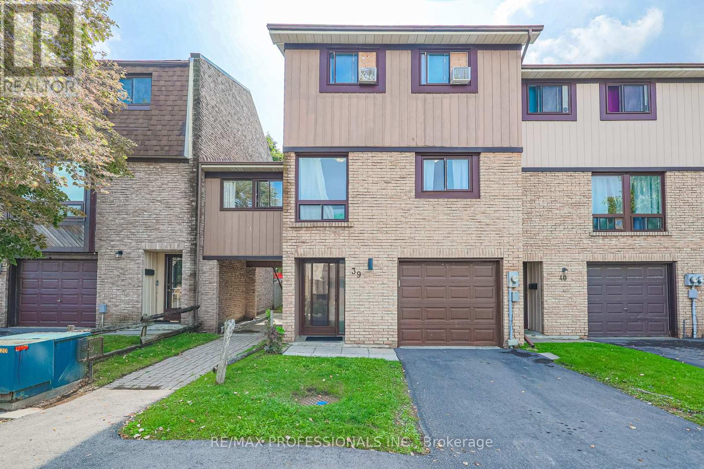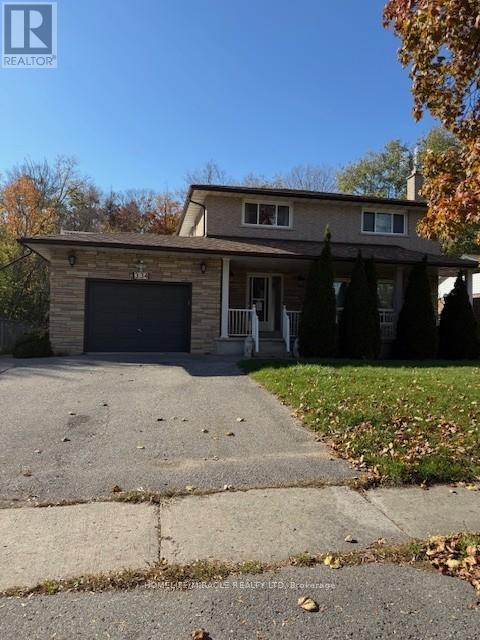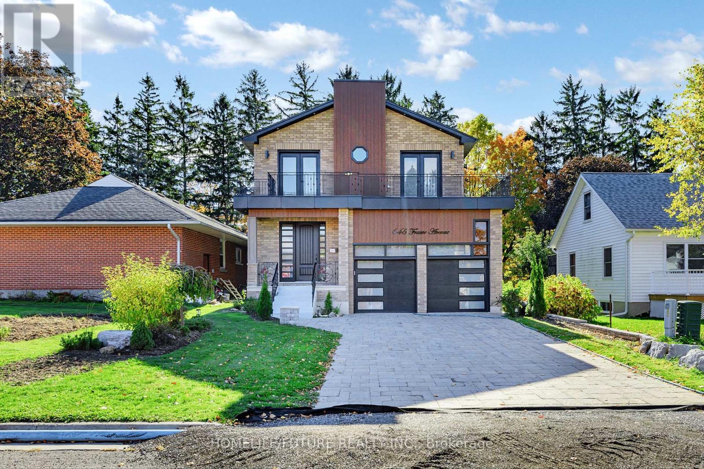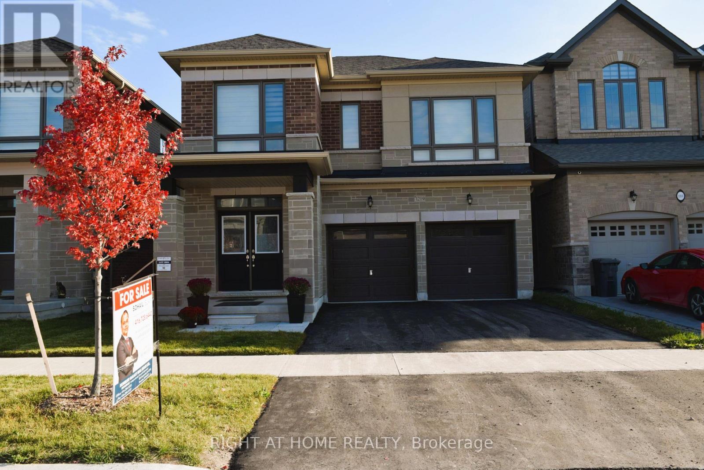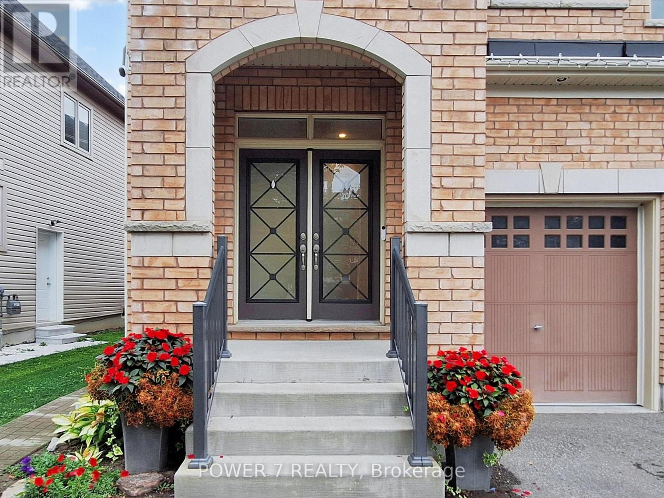- Houseful
- ON
- Oshawa
- McLaughlin
- 623 Dunrobin Ct
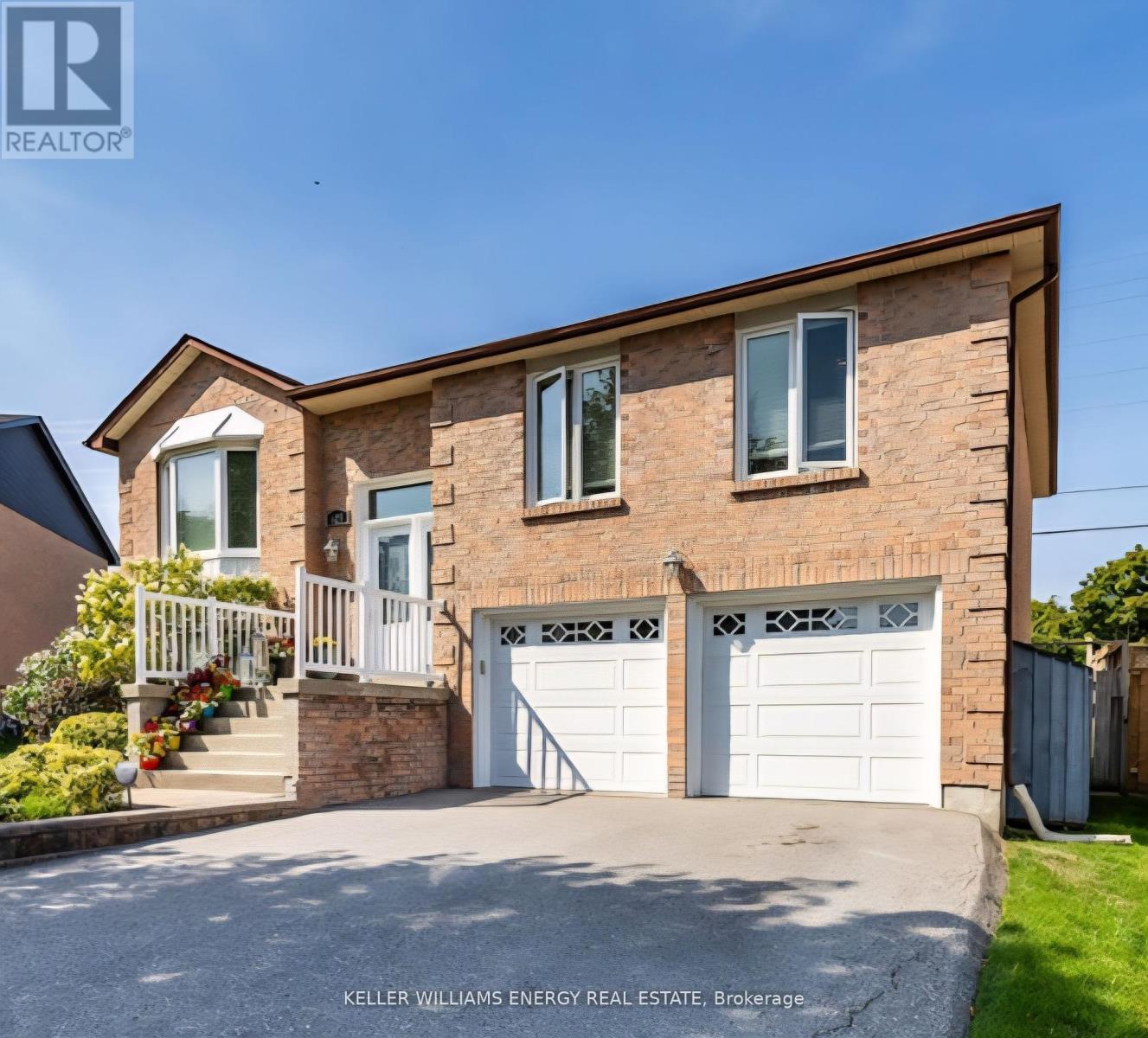
Highlights
Description
- Time on Houseful30 days
- Property typeSingle family
- StyleRaised bungalow
- Neighbourhood
- Median school Score
- Mortgage payment
Prime location in the desirable McLaughin community, just minutes to the 401! Nestled on a quiet court with no sidewalks, this beautiful raised bungalow offers the perfect combination of space, comfort & convience for today's modern family. Set on a large pool size lot, the home welcomes you with a bright and spacious eat in kitchen featuring s/s appliances, skylight and walk out to deck, ideal for every day meals. The kitchen opens to a welcoming formal dining room perfect for hosting family gatherings and holiday dinners, with a direct walk out to the deck & backyard, creating a seamless indoor-outdoor flow for entertaining. A generous living room featuring hardwood flooring and bay window fills the main level with an abundance of natural light & a welcoming atmosphere. This level also includes, three generous bedrooms, with the primary retreat offering a walk in closet and private 3 piece ensuite. An additional full bathroom adds convience for the whole family. The finished lower level expands your living space with a warm and inviting family room featuring a gas fireplace, an additional bedroom & flexible space for guests, hobbies or a home office. Additional highlights include access to garage from home, a double car garage, a private double driveway with ample parking and a spacious backyard ideal for outdoor enjoyment. This location truly stands out, close to excellent schools, parks, scenic trails, shopping, rec.centre and all amenities. Easy access to hwy 401, makes this an ideal spot for commuters while still enjoying a family friendly neighborhood setting! This home offers the lifestyle you have been waiting for, room to grow, a sought after community and a location that checks every box. Don't miss the opportunity to make it yours. (id:63267)
Home overview
- Cooling Central air conditioning
- Heat source Natural gas
- Heat type Forced air
- Sewer/ septic Sanitary sewer
- # total stories 1
- Fencing Fully fenced, fenced yard
- # parking spaces 6
- Has garage (y/n) Yes
- # full baths 2
- # half baths 1
- # total bathrooms 3.0
- # of above grade bedrooms 4
- Flooring Hardwood, carpeted, laminate, tile
- Has fireplace (y/n) Yes
- Community features Community centre, school bus
- Subdivision Mclaughlin
- Lot desc Landscaped
- Lot size (acres) 0.0
- Listing # E12433315
- Property sub type Single family residence
- Status Active
- Laundry 5.17m X 3m
Level: Lower - 4th bedroom 3.9m X 3m
Level: Lower - Family room 5.3m X 3.5m
Level: Lower - Other 3.34m X 2.35m
Level: Lower - Primary bedroom 4.53m X 3.23m
Level: Main - 2nd bedroom 3.54m X 3.1m
Level: Main - Kitchen 4.53m X 3.2m
Level: Main - 3rd bedroom 2.8m X 2.7m
Level: Main - Dining room 3.24m X 2.88m
Level: Main - Living room 4.6m X 3.61m
Level: Main
- Listing source url Https://www.realtor.ca/real-estate/28927435/623-dunrobin-court-oshawa-mclaughlin-mclaughlin
- Listing type identifier Idx

$-2,266
/ Month

