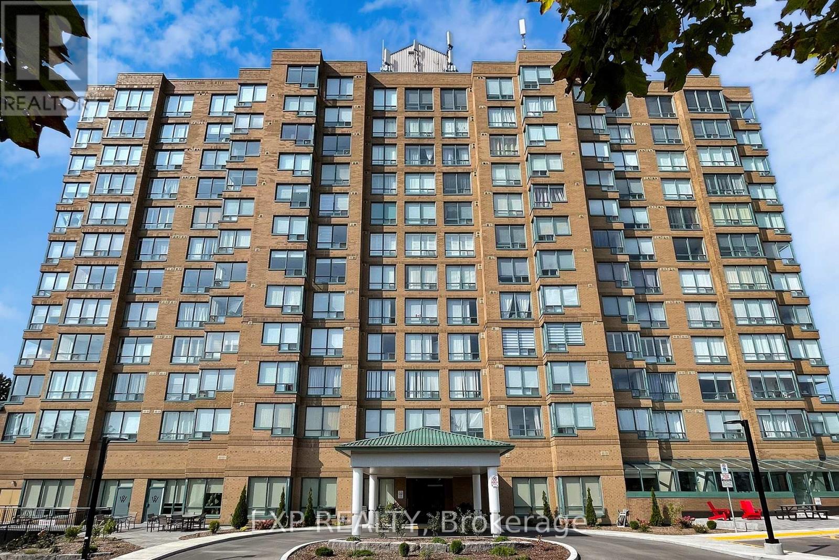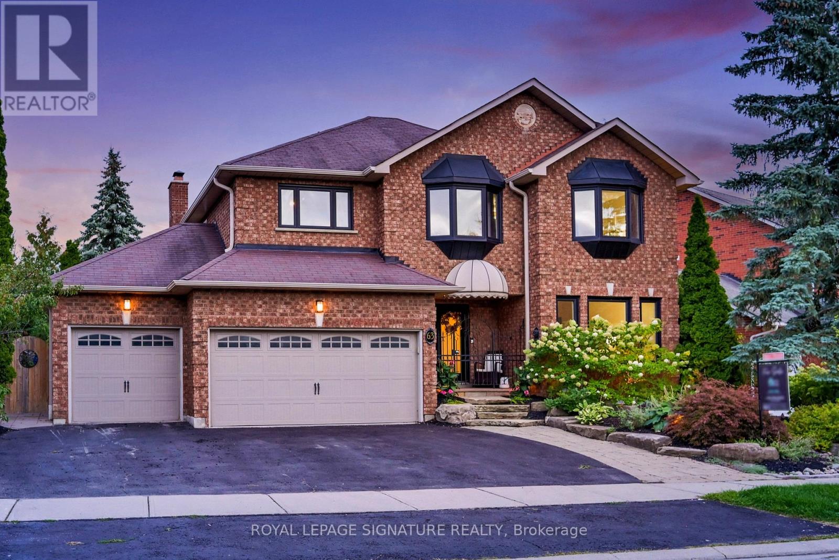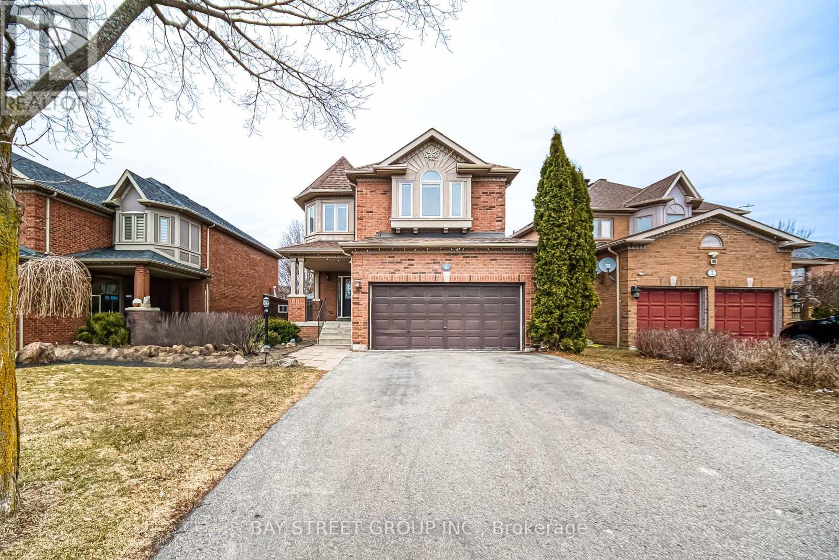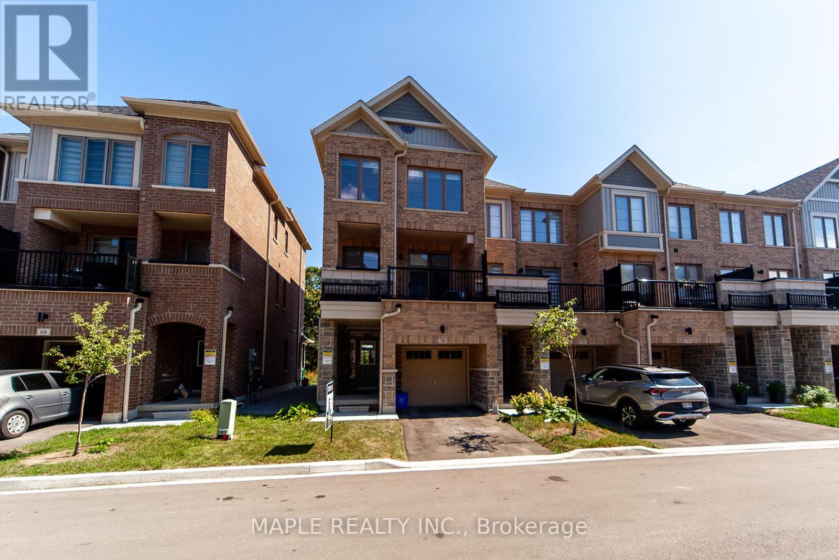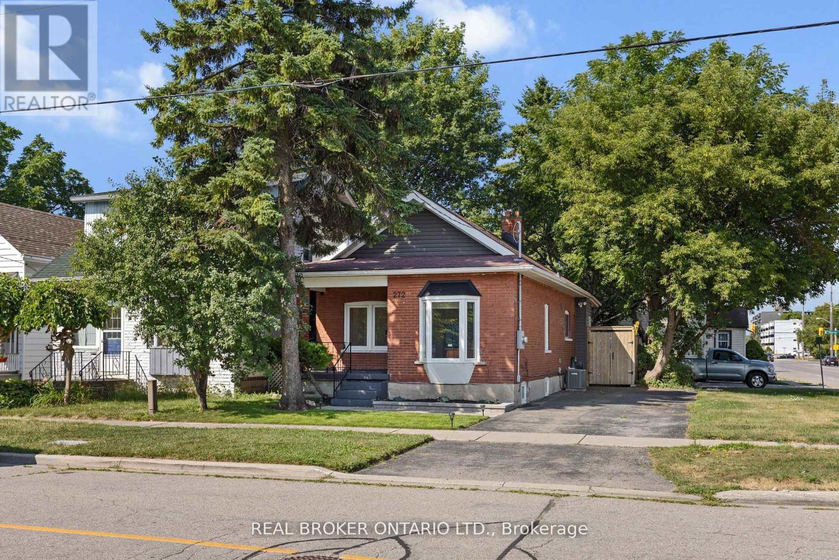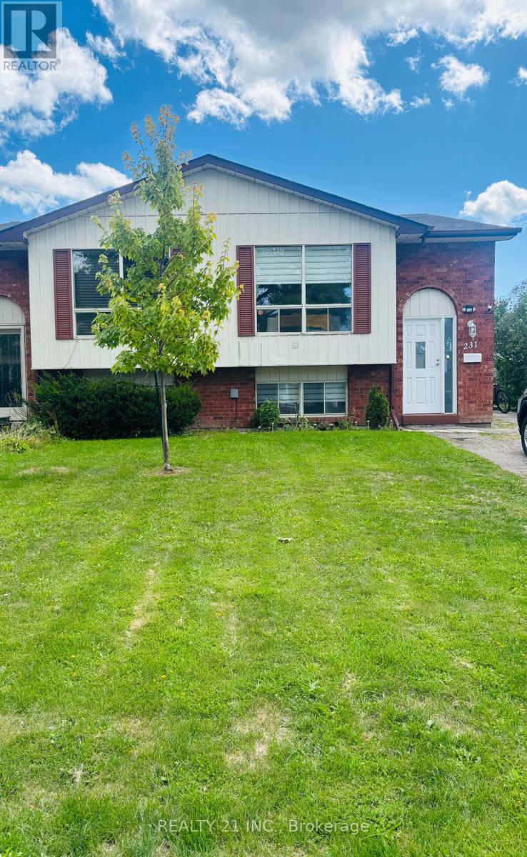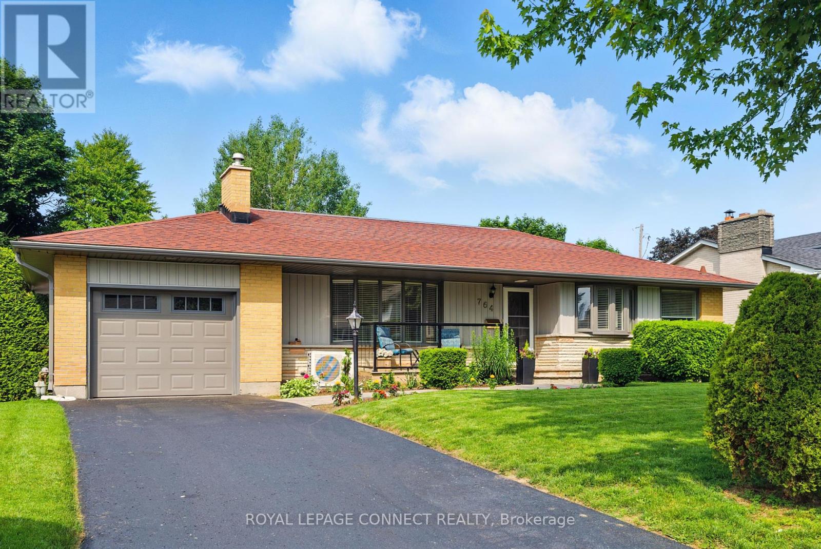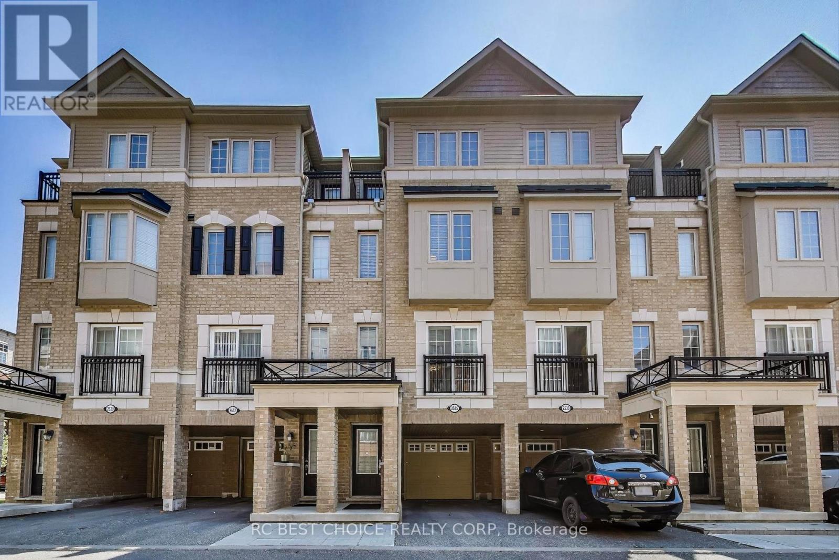- Houseful
- ON
- Oshawa
- Downtown Oshawa
- 637 Masson St
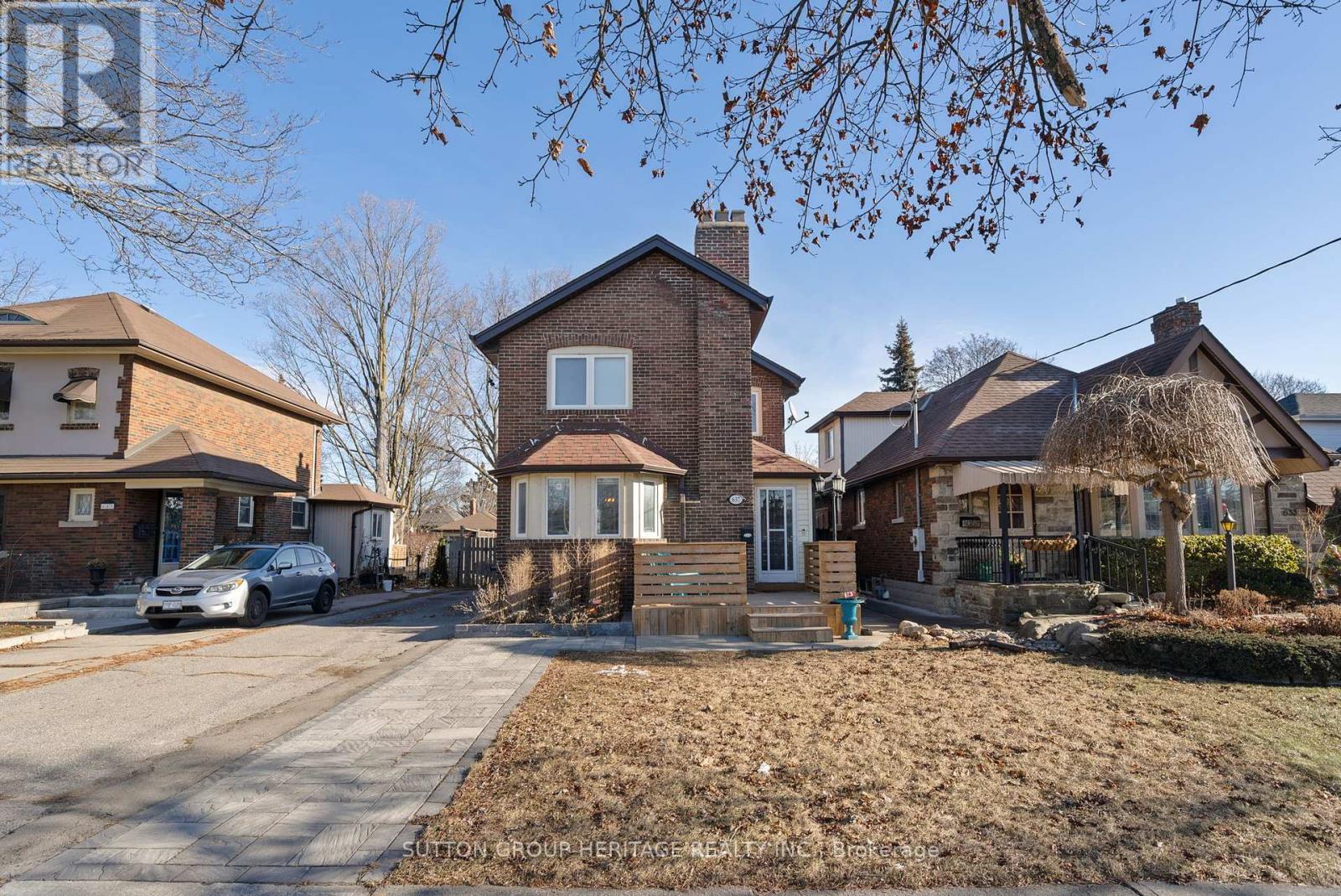
Highlights
Description
- Time on Houseful12 days
- Property typeSingle family
- Neighbourhood
- Median school Score
- Mortgage payment
**Charming Family Home in Prime Location**Welcome to your dream home, nestled on one of Oshawa's most sought-after streets! This stunning residence boasts great curb appeal, a deep lot, situated on a tree-lined street that exudes character and charm. With Dr. S.J. Phillips School just across the street and all amenities within easy reach, this location is perfect for families. Step inside to discover a beautifully updated kitchen, featuring modern cabinets, a stylish backsplash, stainless steel appliances, quartz countertops, pot lights, and elegant ceramic tiles, an ideal space for culinary enthusiasts! The main floor flows seamlessly, showcasing wainscoting throughout that adds a touch of sophistication. This lovely home offers three spacious bedrooms and a full bathroom upstairs, ensuring ample space for family living. Recent upgrades have been made while preserving the home's charming character, including a new deck and interlock patio in 2022, new high efficiency furnace (2025) as well as a renovated bathroom (2020).Enjoy the convenience of a large driveway with space for over four vehicles, a side entrance to the basement, and newer sliding door (2021) that leads to the large outdoor space. The side door was also updated in 2024 for added accessibility. With laminate flooring installed in 2020 and new fascia and eavestroughs in 2023, this home is move-in ready! Don't miss your chance to own this charming property in a fantastic neighborhood. **EXTRAS** Great Neighborhood, Large Lot, Close To Amenities (id:63267)
Home overview
- Cooling Central air conditioning
- Heat source Natural gas
- Heat type Forced air
- Sewer/ septic Sanitary sewer
- # total stories 2
- # parking spaces 4
- # full baths 1
- # total bathrooms 1.0
- # of above grade bedrooms 3
- Flooring Ceramic, laminate
- Subdivision O'neill
- Lot size (acres) 0.0
- Listing # E12364160
- Property sub type Single family residence
- Status Active
- Bedroom 3.15m X 4.6m
Level: 2nd - 2nd bedroom 3.2m X 3m
Level: 2nd - 3rd bedroom 2.71m X 2.2m
Level: 2nd - Kitchen 2.65m X 3.95m
Level: Main - Living room 4.3m X 4.6m
Level: Main - Dining room 3.7m X 3.2m
Level: Main
- Listing source url Https://www.realtor.ca/real-estate/28776537/637-masson-street-oshawa-oneill-oneill
- Listing type identifier Idx

$-1,731
/ Month

