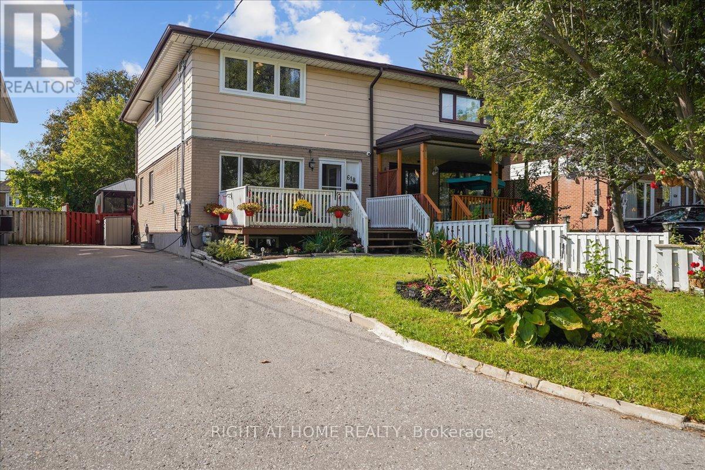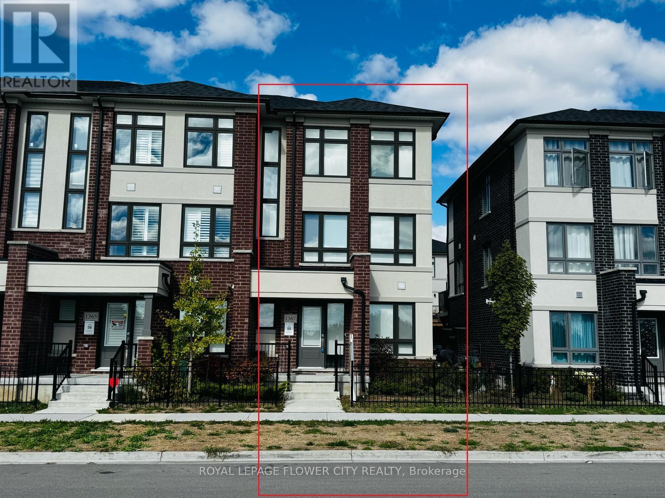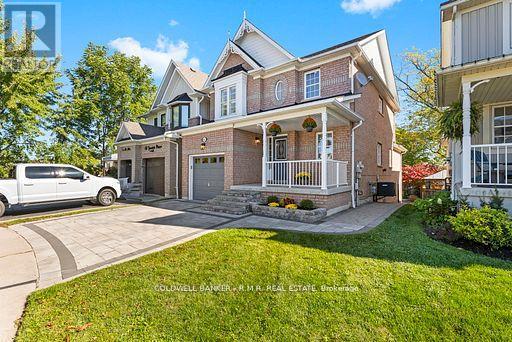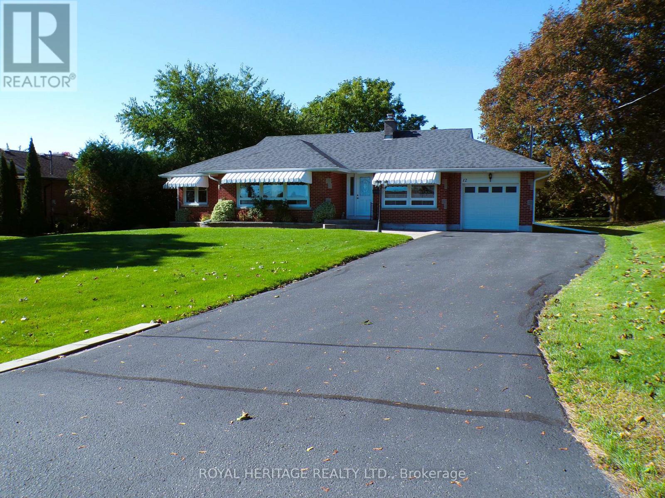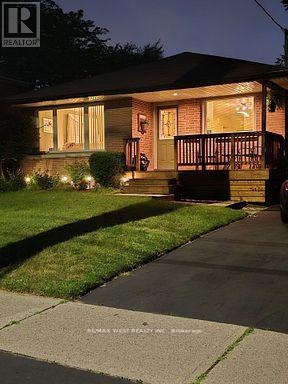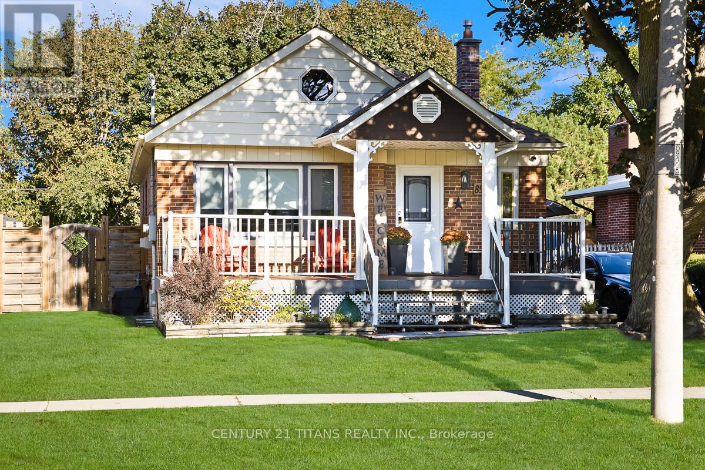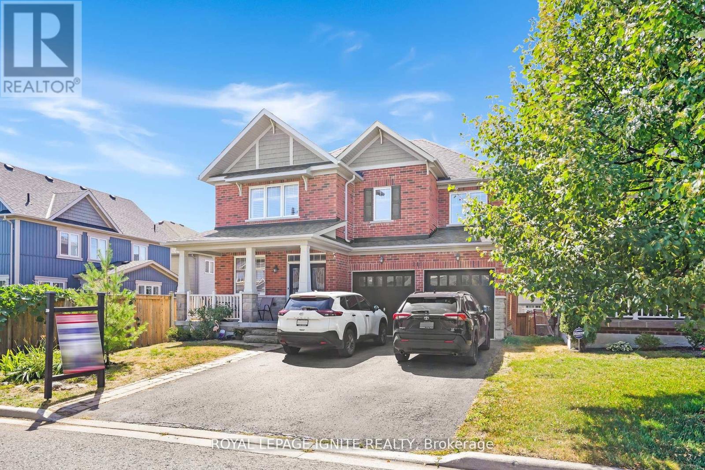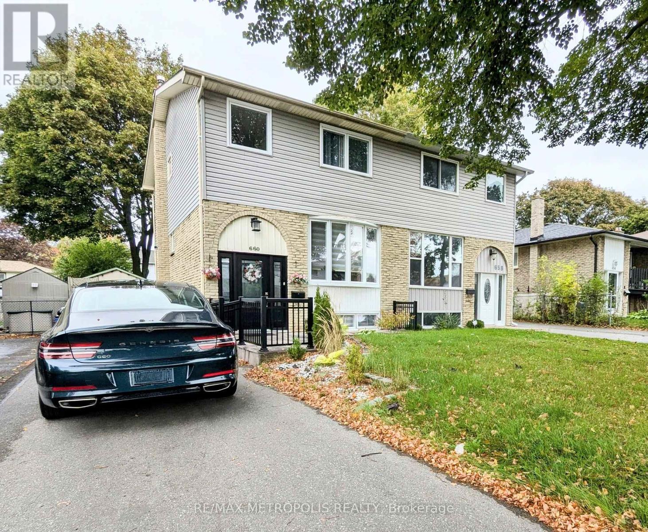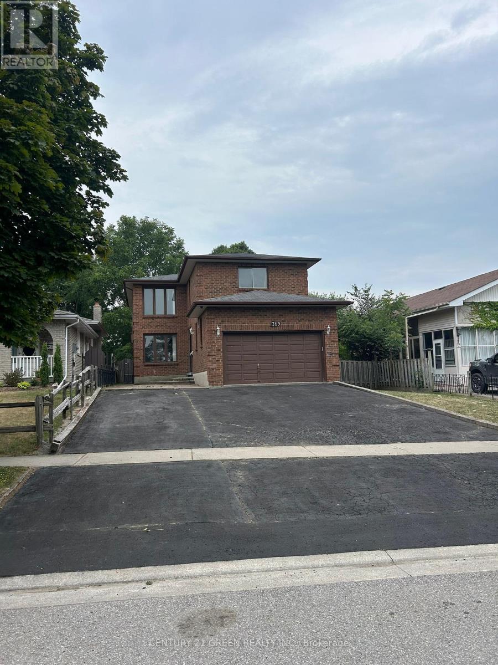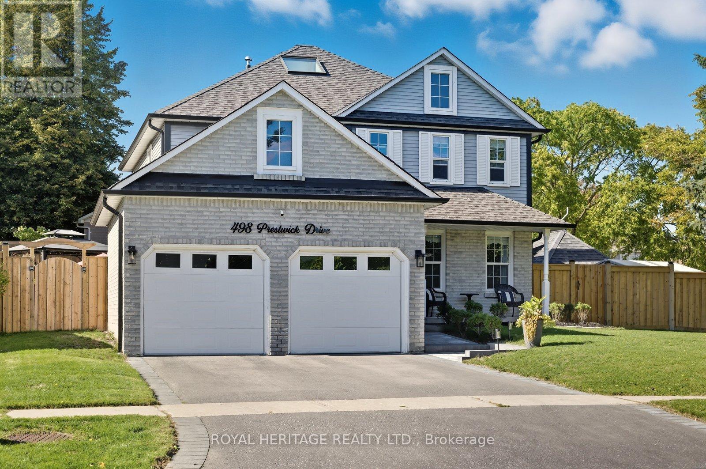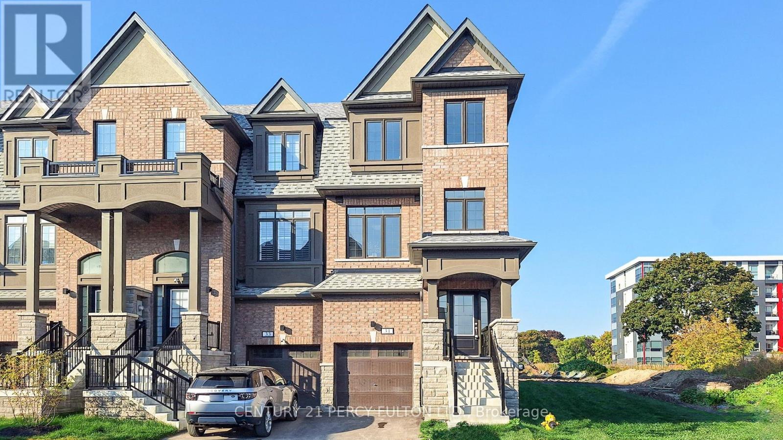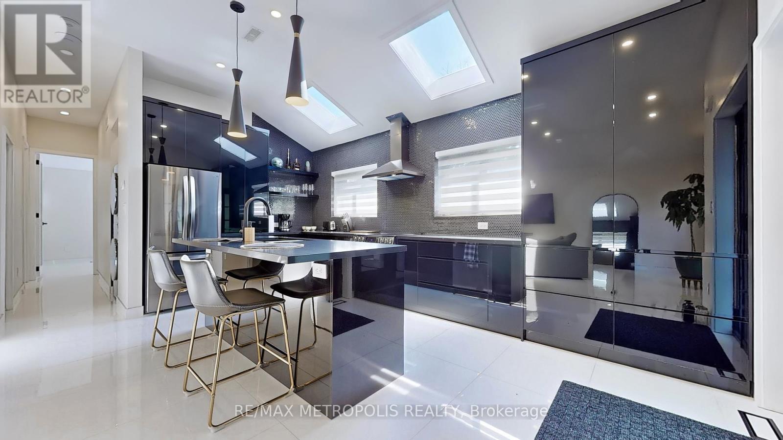
Highlights
Description
- Time on Houseful50 days
- Property typeSingle family
- StyleRaised bungalow
- Neighbourhood
- Median school Score
- Mortgage payment
Legal Duplex. Experience Modern Elegance In This Bright, Custom-Built Open-Concept Home, Designed To Blend Comfort, Style, And Functionality.Step Inside To Soaring 10-Foot Ceilings And A Seamless Layout That Fills Every Corner With Natural Light, Thanks To Expansive Windows And Custom Kitchen Skylights Framing Serene Views Of The Surrounding Nature.The Gourmet Kitchen Is A Chefs DreamOutfitted With Sleek LG Black Stainless Steel Appliances, A Built-In Stainless Steel Wine Fridge, Striking Black Quartz Countertops, And Plenty Of Space To Cook And Entertain In Style.Upstairs, Youll Find Two Spacious Bedrooms, Each With Its Own Private Three-Piece Ensuite, Offering Both Luxury And Privacy. A Stylish Two-Piece Powder Room Adds Extra Convenience On The Main Level, Along With A Dedicated Laundry Area For Effortless Living.Downstairs, The Fully Finished, Sunlit Walk-Out Basement Features A Full-Sized Second Kitchen With Matching LG Stainless Steel Appliances, Two Additional Bedrooms Each With Its Own Three-Piece Ensuite. A Full Laundry, And Another Two-Piece Bathroom For Guests. Step Outside To A Covered Patio That Opens To An Expansive Backyard With Lush Green ViewsPerfect For Relaxing Or Entertaining. (id:63267)
Home overview
- Cooling Central air conditioning
- Heat source Natural gas
- Heat type Forced air
- Sewer/ septic Sanitary sewer
- # total stories 1
- # parking spaces 8
- # full baths 4
- # half baths 2
- # total bathrooms 6.0
- # of above grade bedrooms 4
- Flooring Tile
- Subdivision Eastdale
- Directions 1973144
- Lot desc Landscaped
- Lot size (acres) 0.0
- Listing # E12288743
- Property sub type Single family residence
- Status Active
- Living room 5.4m X 4.1m
Level: Ground - Kitchen 5.6m X 2.9m
Level: Ground - Bathroom 2.8m X 3m
Level: Ground - Bedroom 3.9m X 3.7m
Level: Ground - Bedroom 4.2m X 3.1m
Level: Ground - Bathroom 2.2m X 2.7m
Level: Ground
- Listing source url Https://www.realtor.ca/real-estate/28613374/640-lansdowne-drive-oshawa-eastdale-eastdale
- Listing type identifier Idx

$-3,437
/ Month

