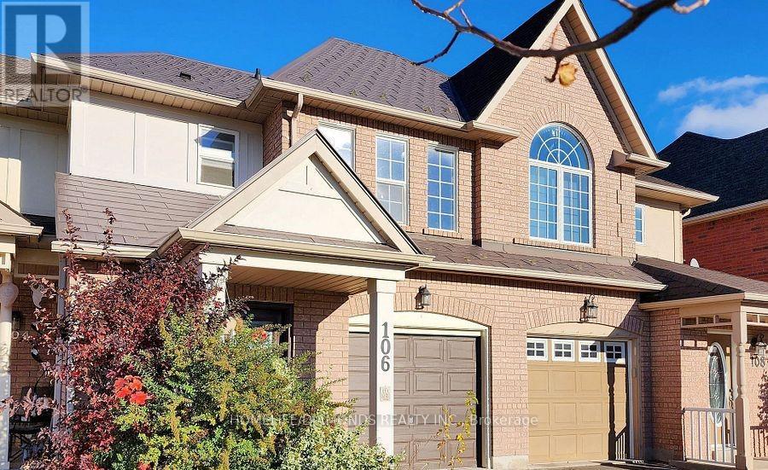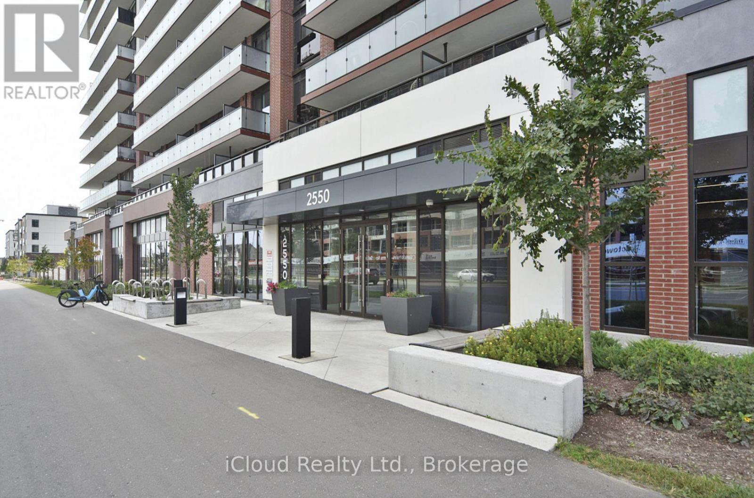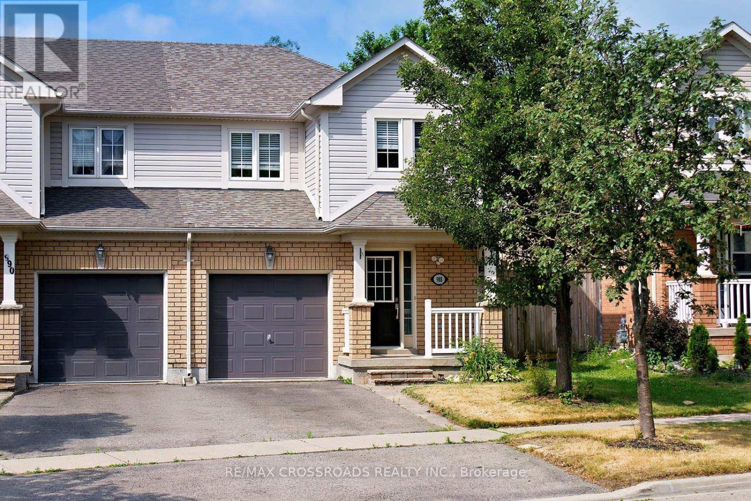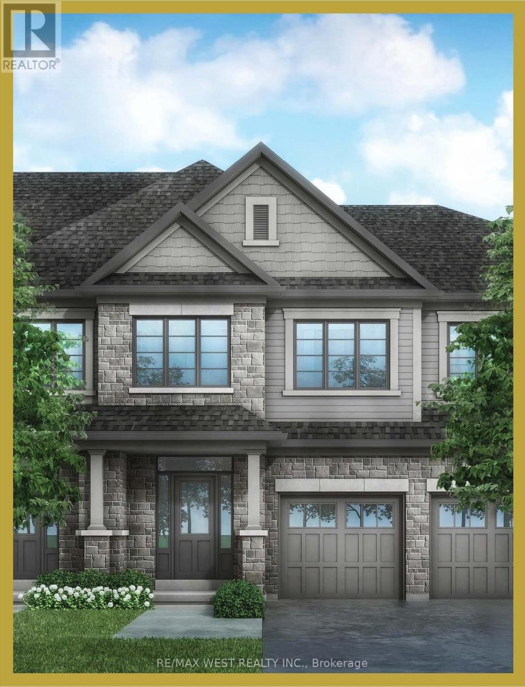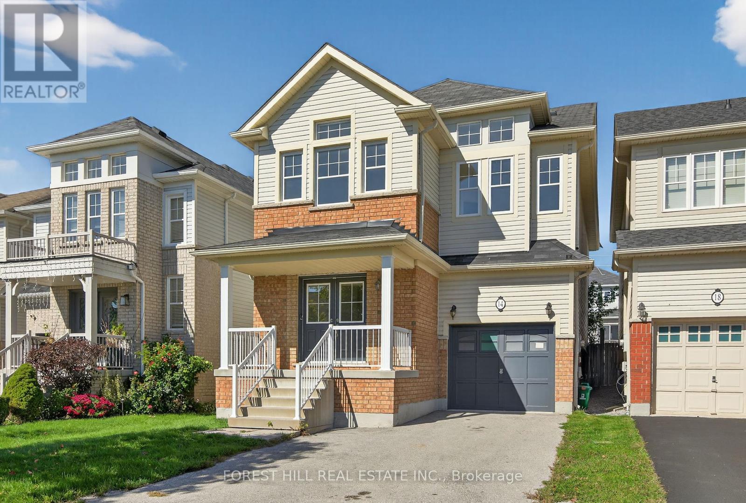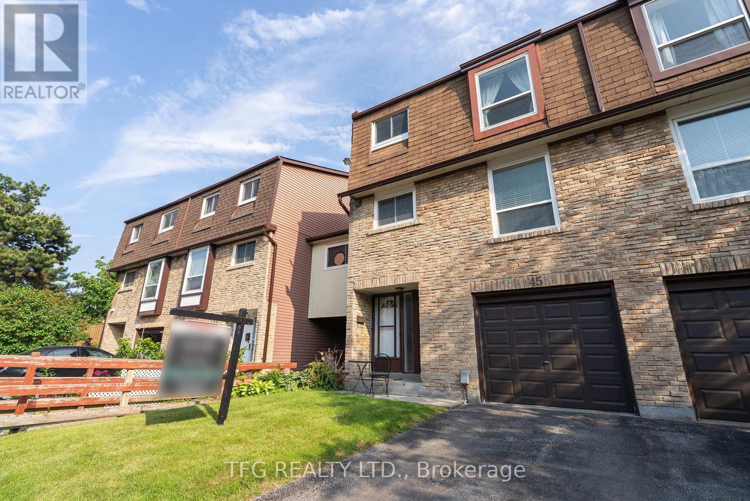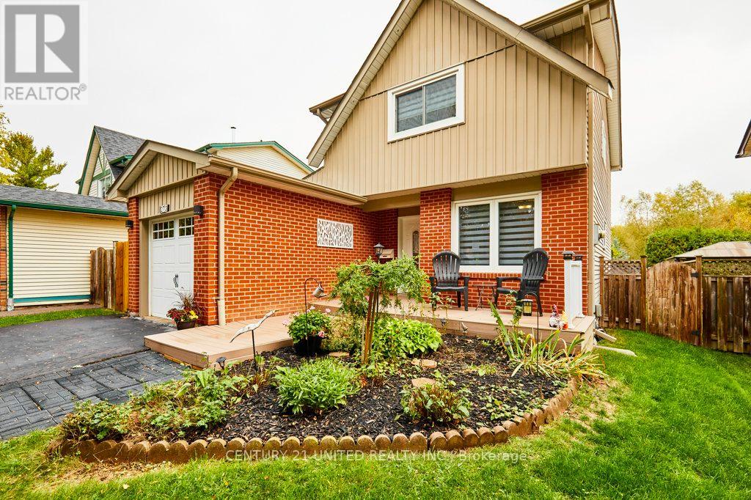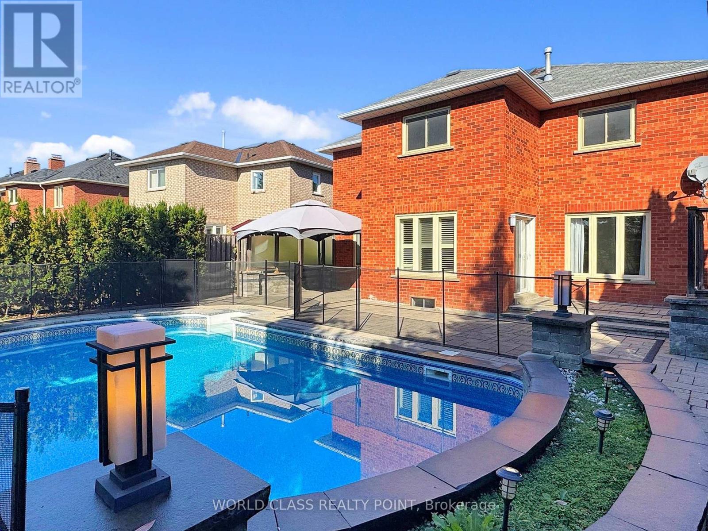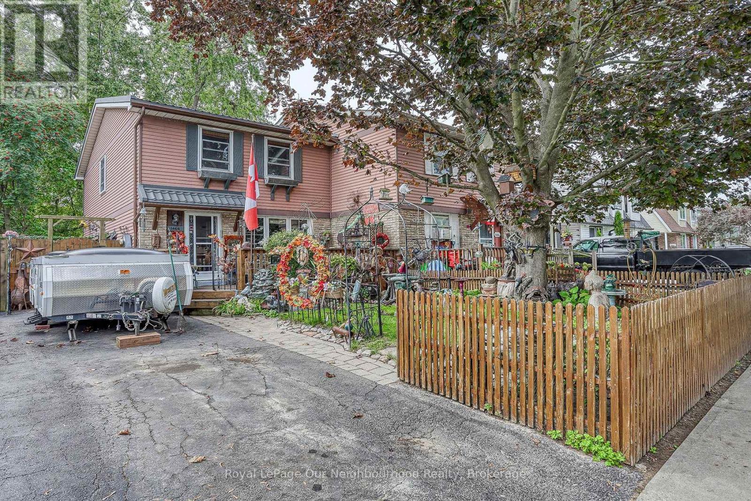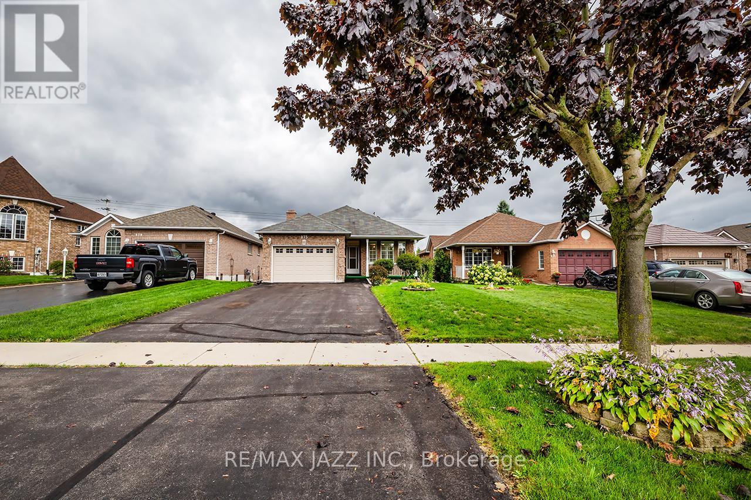- Houseful
- ON
- Oshawa
- Downtown Oshawa
- 640 Mary St N
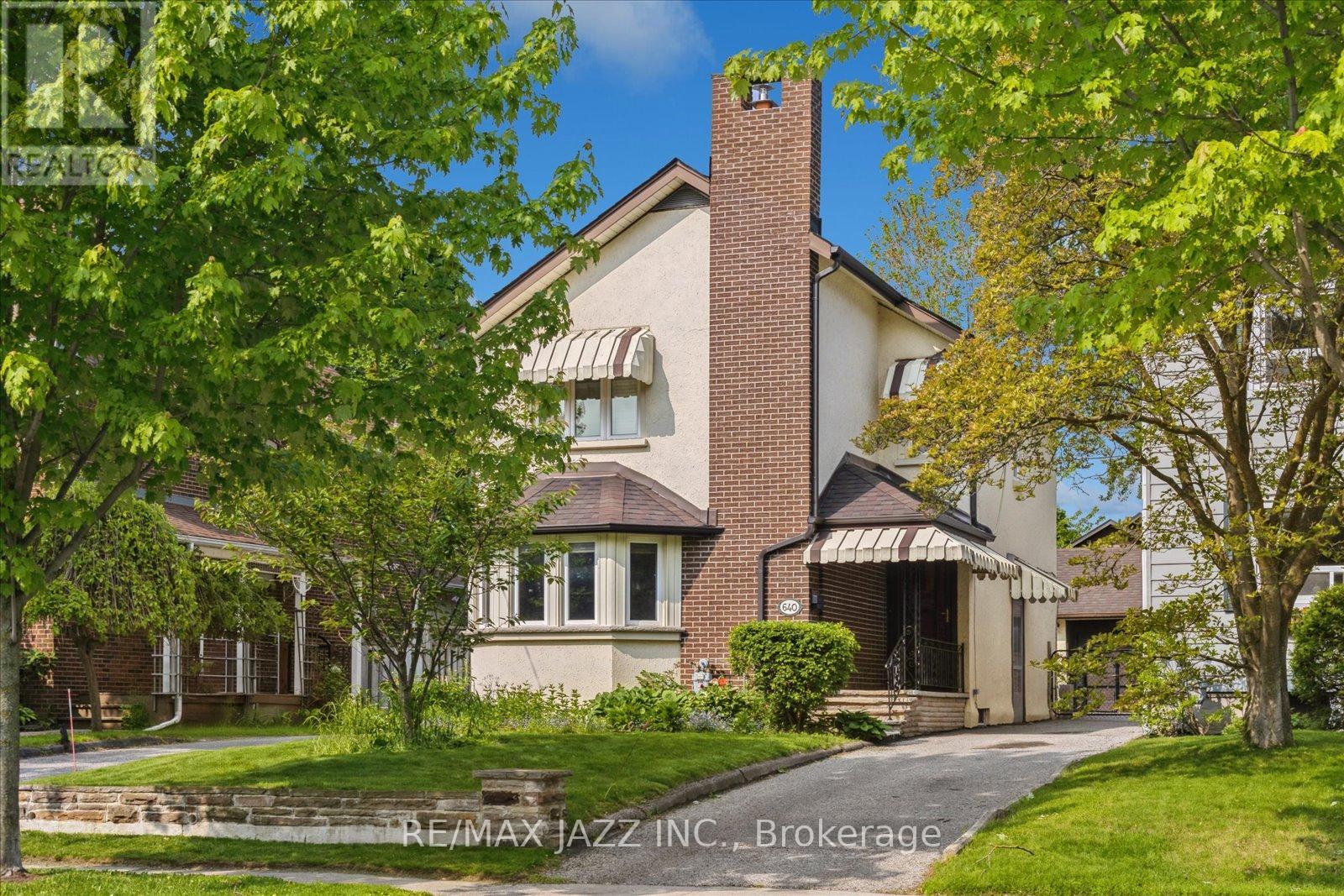
Highlights
Description
- Time on Houseful21 days
- Property typeSingle family
- Neighbourhood
- Median school Score
- Mortgage payment
Longing for a charming older home to make your own? Have a great idea for an extra garage/flex space? Minutes walk to Dr S. J. Phillips & O'Neill C.V.I.! Parks, walking trails, hospital & shopping are all conveniently close by! This 3 bed, 2 bath home is full of character & charm & is safe & sound! Freshly painted exterior! Lovely climbing roses! Spacious main floor has new laminate floor in the front hall & kitchen! Pass-thru from the dining room to the kitchen lets in the light & features a retro eating nook! Check the floorplans; lots of room to design your dream kitchen! Mudroom off the kitchen offers more closet space & leads to the fenced backyard! Two garages- an oversized single and regular single! Imagine... home gym, yoga studio, man/woman cave, craft/hobby room... with lots of windows & hydro! Upstairs you'll find 3 bedrooms, one without a closet but there is an extra large storage closet in the hall if needed! Renovated main bath! There is also a charming study nook with a built-in desk! The finished bsmt has a separate entrance & provides more living space & features a recently redone 3 pce bathroom! Efficient hot water radiator heating (not electric baseboard!) offers several advantages- comfortable heat distribution, a longer-lasting warmth, & quieter operation compared to forced air systems. They also contribute to better air quality by reducing dust circulation. There are TWO DRIVEWAYS! It's also a great space for the kids to play as well as in the large fenced backyard! If you're looking for a character home in one of Oshawa's finest old neighbourhoods this is a must see! Extras: Laminate floor hall & kitchen '25, Bsmnt bath '22, Chimney liner '18. Main bath, garage shingles, boiler updates '16. House shingles & Bay window roof '14. Bsmnt windows & window wells '12. Front windows, paved drive, insulation '10. Back windows, wiring '04. (id:63267)
Home overview
- Cooling Window air conditioner
- Heat source Natural gas
- Heat type Hot water radiator heat
- Sewer/ septic Sanitary sewer
- # total stories 2
- Fencing Fenced yard
- # parking spaces 8
- Has garage (y/n) Yes
- # full baths 2
- # total bathrooms 2.0
- # of above grade bedrooms 3
- Flooring Laminate, vinyl, carpeted, concrete
- Subdivision O'neill
- Lot size (acres) 0.0
- Listing # E12409291
- Property sub type Single family residence
- Status Active
- Primary bedroom 4.07m X 3.03m
Level: 2nd - 2nd bedroom 3.27m X 4.13m
Level: 2nd - 3rd bedroom 2.21m X 2.93m
Level: 2nd - Recreational room / games room 6.18m X 3.59m
Level: Basement - Utility 4.89m X 4.16m
Level: Basement - Mudroom 2.3m X 1.82m
Level: Main - Eating area 2.88m X 2.16m
Level: Main - Living room 4.88m X 4.17m
Level: Main - Kitchen 3.29m X 3.84m
Level: Main - Dining room 3.37m X 4.21m
Level: Main
- Listing source url Https://www.realtor.ca/real-estate/28874894/640-mary-street-n-oshawa-oneill-oneill
- Listing type identifier Idx

$-1,946
/ Month

