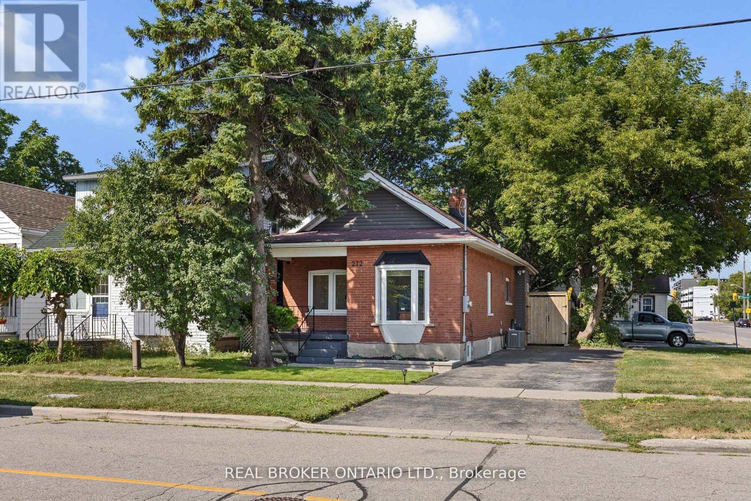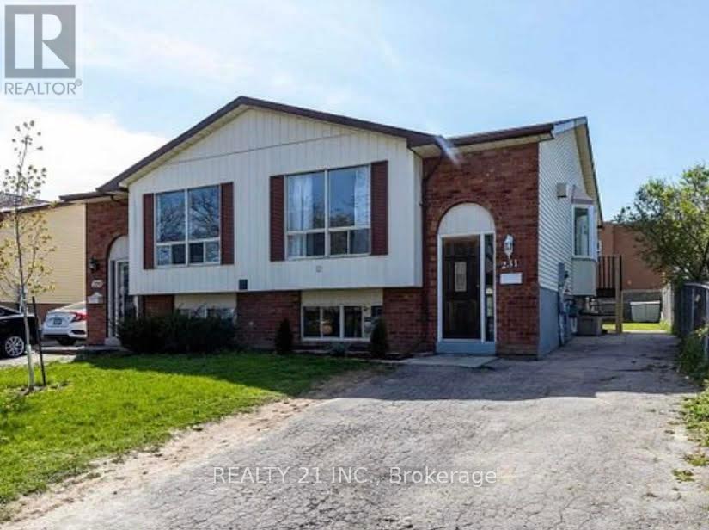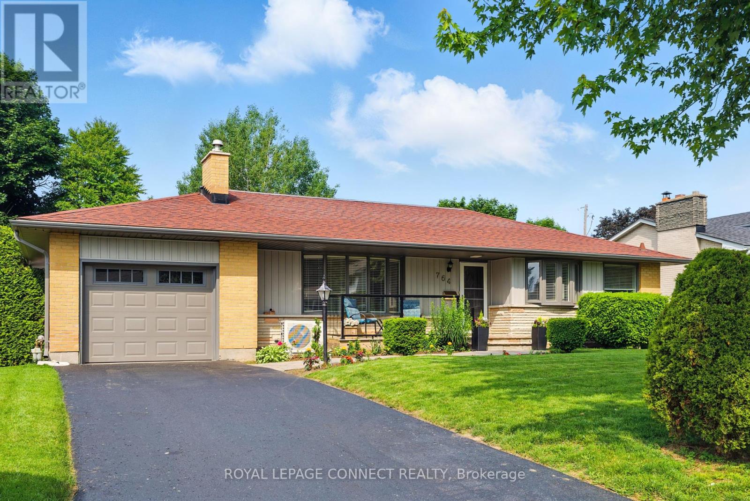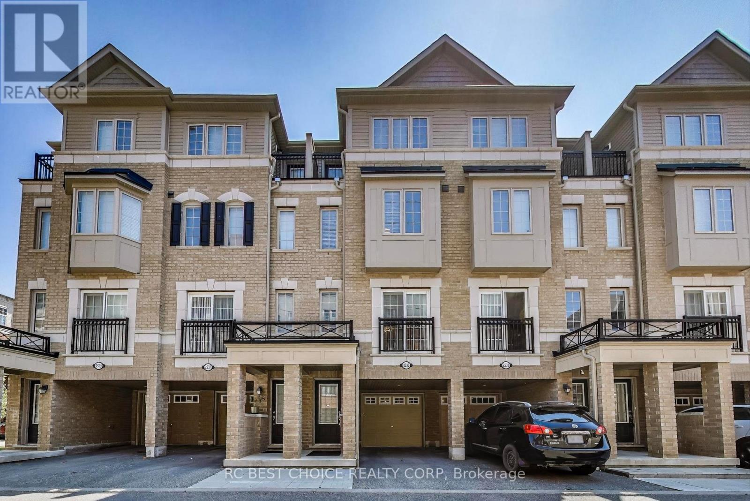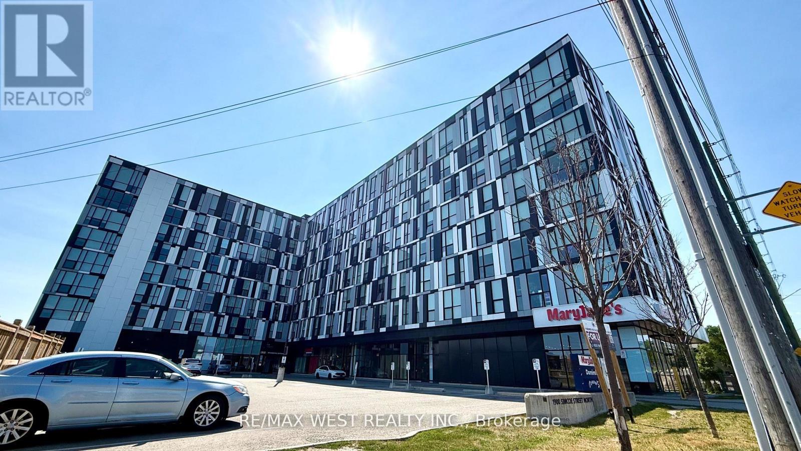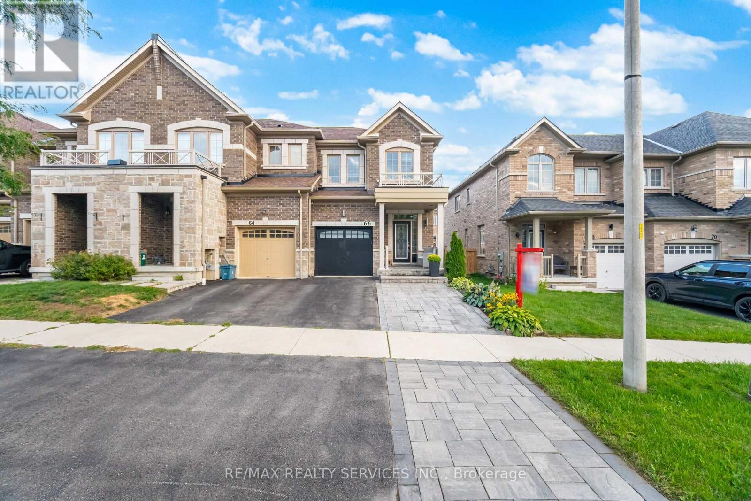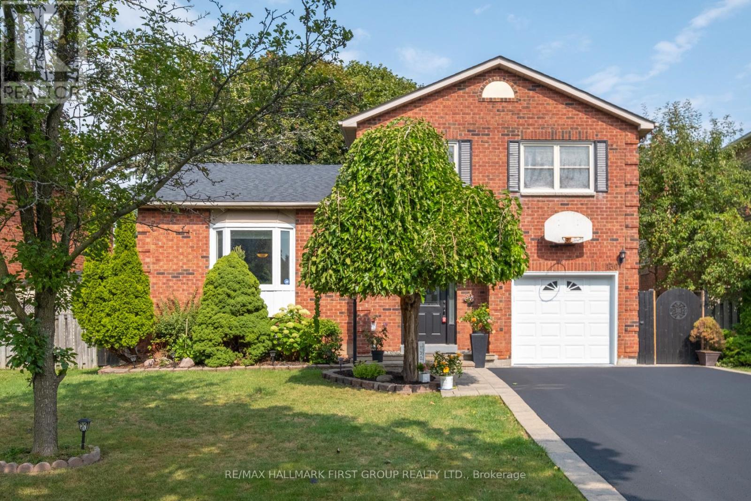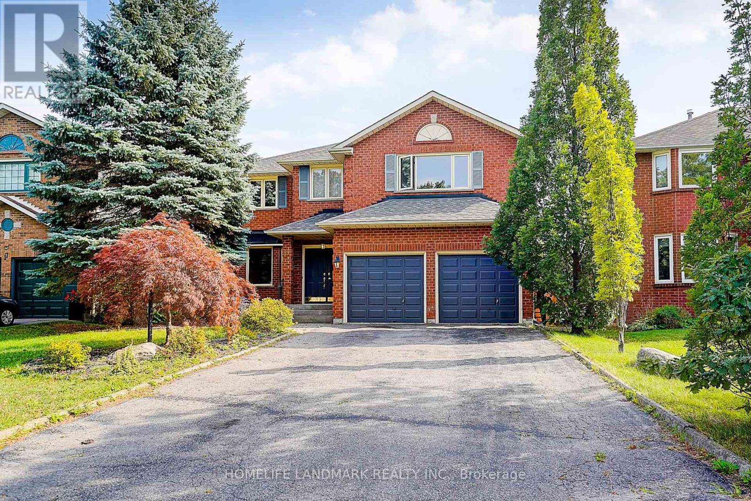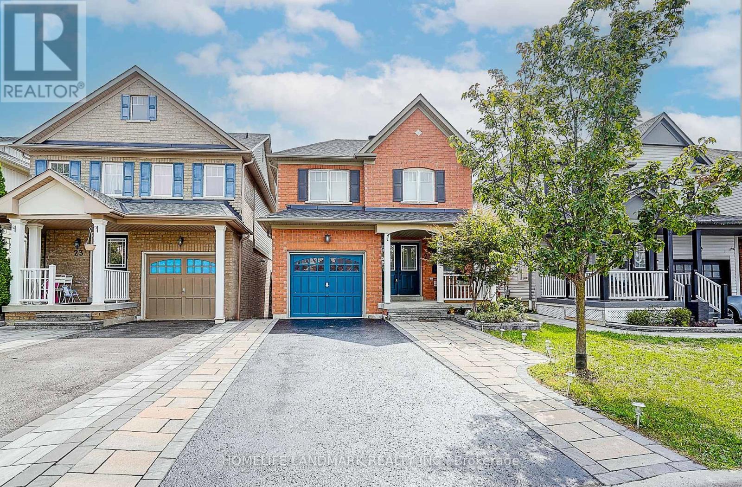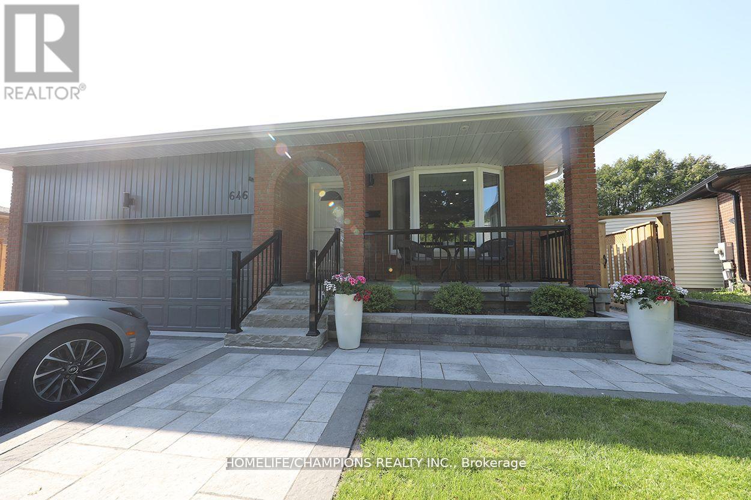
Highlights
This home is
18%
Time on Houseful
20 Days
School rated
5.8/10
Oshawa
-1.45%
Description
- Time on Houseful20 days
- Property typeSingle family
- StyleBungalow
- Neighbourhood
- Median school Score
- Mortgage payment
This updated bungalow sits on a 55-foot premium lot, featuring a spacious yard and parking for 6 cars. Nestled in a quiet cul-de-sac, the home boasts a bright open concept with a charming bay window and newer casement windows. The property includes a double garage with opener. Upgrades include newer engineered hardwood floors on the main level and new laminate flooring in the basement. Additionally, the home offers updated bathrooms, two sets of laundry facilities, two kitchens with quartz countertops, smooth ceilings, separate entrance to the basement, pot lights throughout including exterior pot lights, new interlocking around the entire house, and new flag stone front porch with new railings. A must see.... (id:63267)
Home overview
Amenities / Utilities
- Cooling Central air conditioning
- Heat source Natural gas
- Heat type Forced air
- Sewer/ septic Sanitary sewer
Exterior
- # total stories 1
- Fencing Fenced yard
- # parking spaces 6
- Has garage (y/n) Yes
Interior
- # full baths 2
- # half baths 1
- # total bathrooms 3.0
- # of above grade bedrooms 5
- Flooring Laminate, hardwood
Location
- Subdivision Eastdale
Overview
- Lot size (acres) 0.0
- Listing # E12339412
- Property sub type Single family residence
- Status Active
Rooms Information
metric
- Living room 5.6m X 4.6m
Level: Basement - Dining room 5.6m X 4.6m
Level: Basement - Kitchen 5.25m X 2.75m
Level: Basement - 4th bedroom 5.18m X 3.84m
Level: Basement - Laundry 4.6m X 3.7m
Level: Basement - 5th bedroom 5.82m X 3.35m
Level: Basement - 2nd bedroom 4.2m X 3.8m
Level: Ground - 3rd bedroom 3.17m X 2.72m
Level: Ground - Kitchen 5.95m X 3.18m
Level: Ground - Dining room 4.9m X 2.9m
Level: Ground - Living room 5m X 4.9m
Level: Ground - Bedroom 5.2m X 3.45m
Level: Ground
SOA_HOUSEKEEPING_ATTRS
- Listing source url Https://www.realtor.ca/real-estate/28722057/646-chancery-court-oshawa-eastdale-eastdale
- Listing type identifier Idx
The Home Overview listing data and Property Description above are provided by the Canadian Real Estate Association (CREA). All other information is provided by Houseful and its affiliates.

Lock your rate with RBC pre-approval
Mortgage rate is for illustrative purposes only. Please check RBC.com/mortgages for the current mortgage rates
$-2,400
/ Month25 Years fixed, 20% down payment, % interest
$
$
$
%
$
%

Schedule a viewing
No obligation or purchase necessary, cancel at any time

