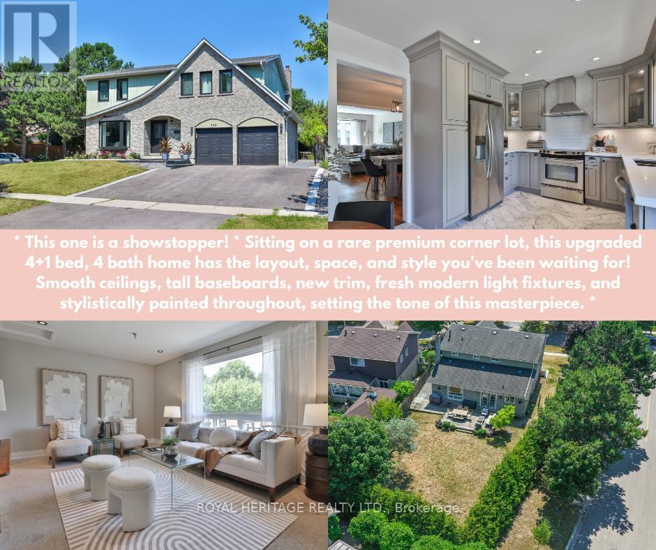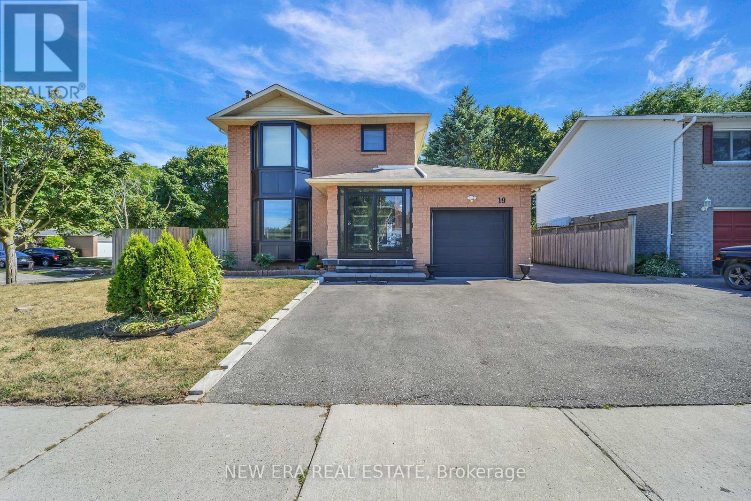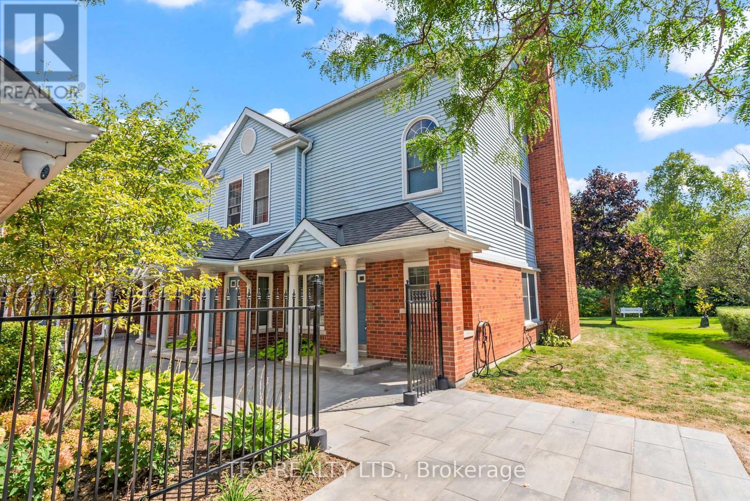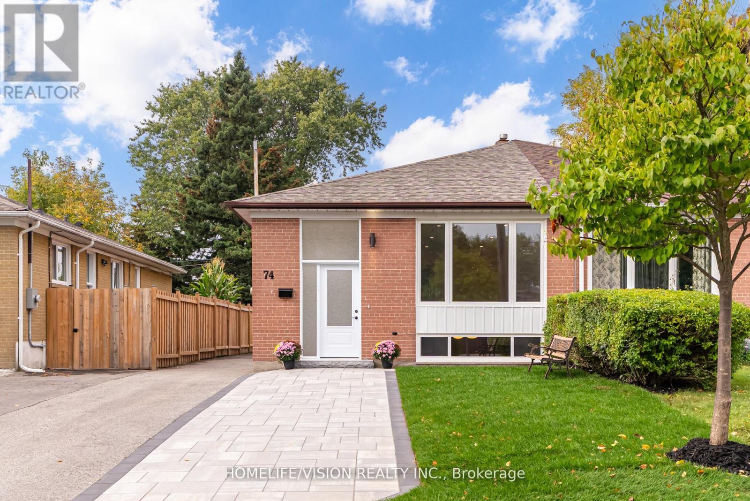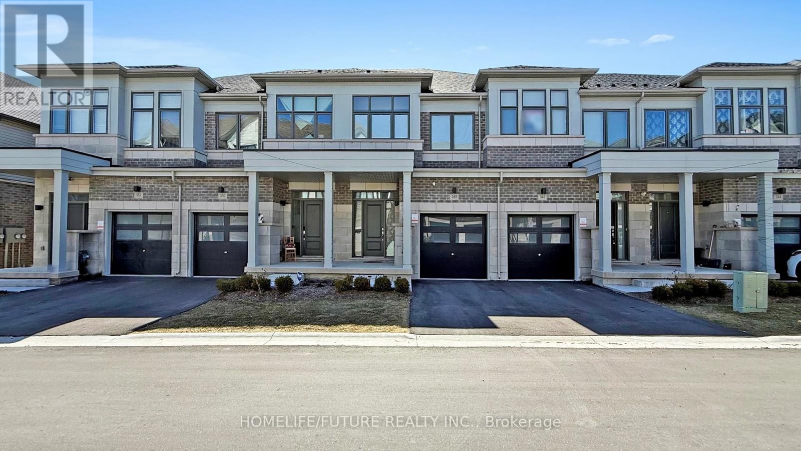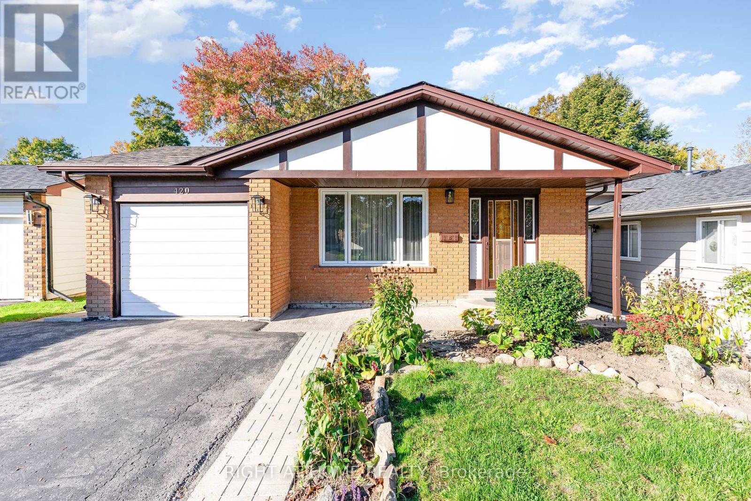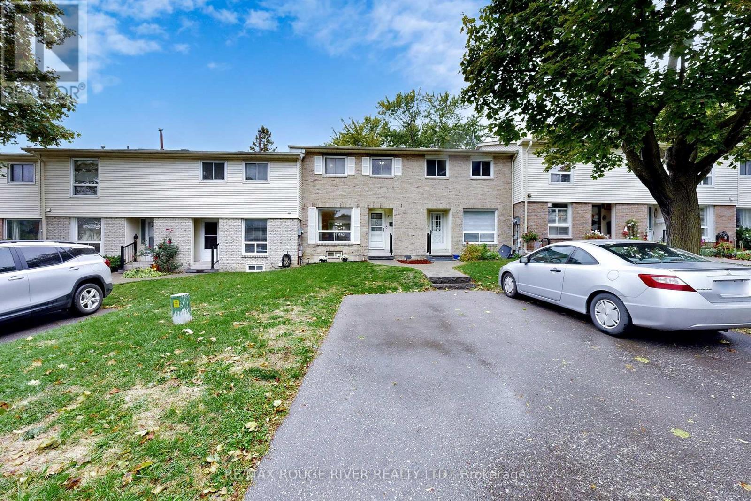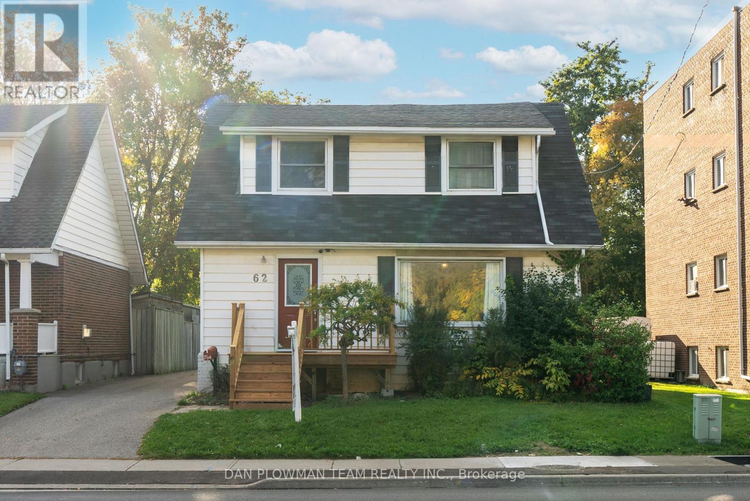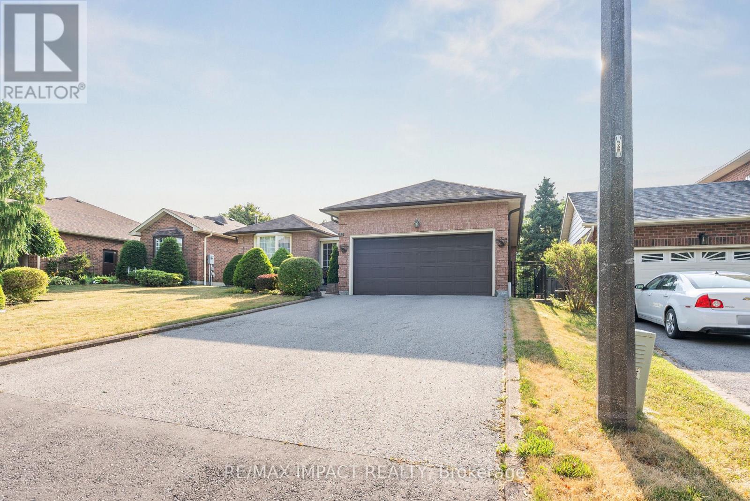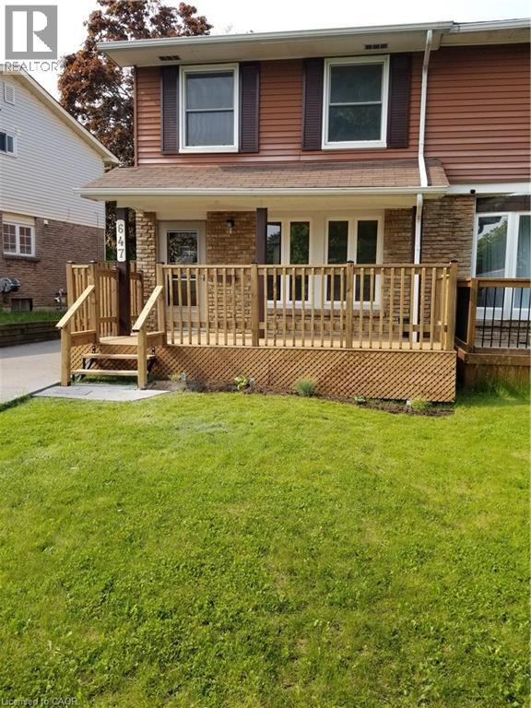
Highlights
Description
- Home value ($/Sqft)$452/Sqft
- Time on Houseful11 days
- Property typeSingle family
- Style2 level
- Neighbourhood
- Median school Score
- Mortgage payment
Absolutely Stunning!! Welcome to one of Oshawa's most sought-after family neighbourhoods - walking distance to parks, playgrounds, trails and picturesque views of Lake Ontario. This 2-storey, semi-detached, renovated, spacious home features 3 beds, 2 baths, and finished basement. Easy to picture yourself entertaining in the new custom-built kitchen with new stainless-steel appliances (all appliances have extended warranties). Open concept main floor with large living and dining areas, new flooring throughout and tons of natural light, with custom touches ALL over. Updated electrical panel (2023) and AC (2023), new washer and new dryer, renovated bathroom, fully fenced yard and new deck overlooking mature trees - just relax and enjoy the privacy of your oversized backyard. Enjoy your morning coffee on the covered new front porch with 4 car parking (and ample street parking). An absolute must-see!! (id:63267)
Home overview
- Cooling Central air conditioning
- Heat source Natural gas
- Heat type Forced air
- Sewer/ septic Municipal sewage system
- # total stories 2
- Fencing Fence
- # parking spaces 4
- # full baths 1
- # half baths 1
- # total bathrooms 2.0
- # of above grade bedrooms 3
- Community features Community centre
- Subdivision Oshawa
- Directions 1524190
- Lot size (acres) 0.0
- Building size 1547
- Listing # 40777902
- Property sub type Single family residence
- Status Active
- Bedroom 3.505m X 2.438m
Level: 2nd - Primary bedroom 4.318m X 3.073m
Level: 2nd - Bathroom (# of pieces - 4) Measurements not available
Level: 2nd - Bedroom 5.004m X 2.438m
Level: 2nd - Bathroom (# of pieces - 2) Measurements not available
Level: Basement - Recreational room 4.724m X 5.791m
Level: Basement - Laundry 3.353m X 2.184m
Level: Basement - Dining room 3.353m X 2.489m
Level: Main - Living room 6.274m X 3.708m
Level: Main - Kitchen 3.962m X 2.337m
Level: Main
- Listing source url Https://www.realtor.ca/real-estate/28971905/647-balsam-crescent-oshawa
- Listing type identifier Idx

$-1,866
/ Month

