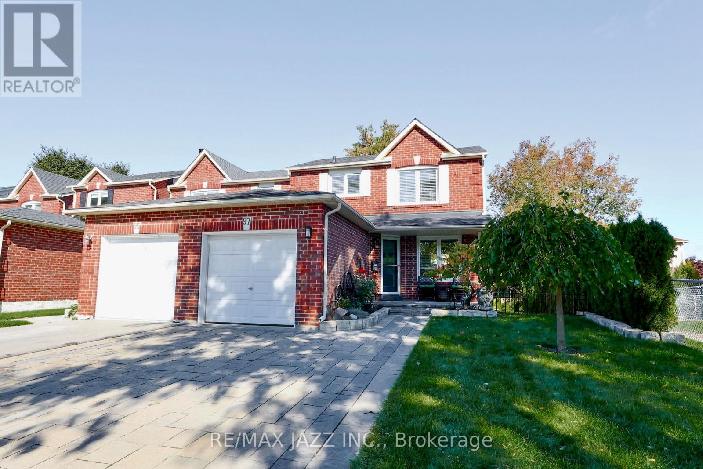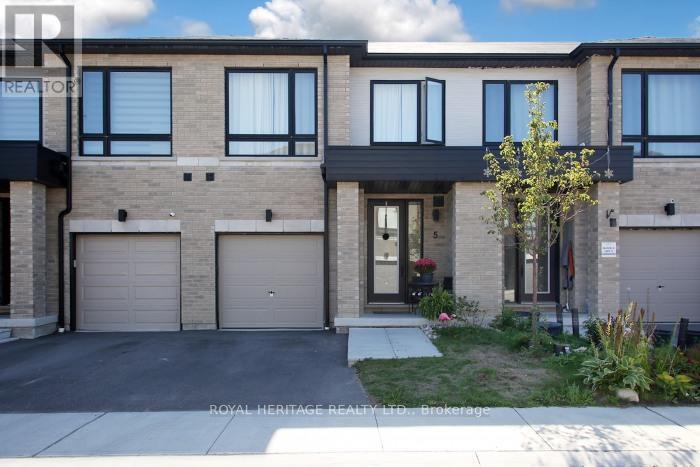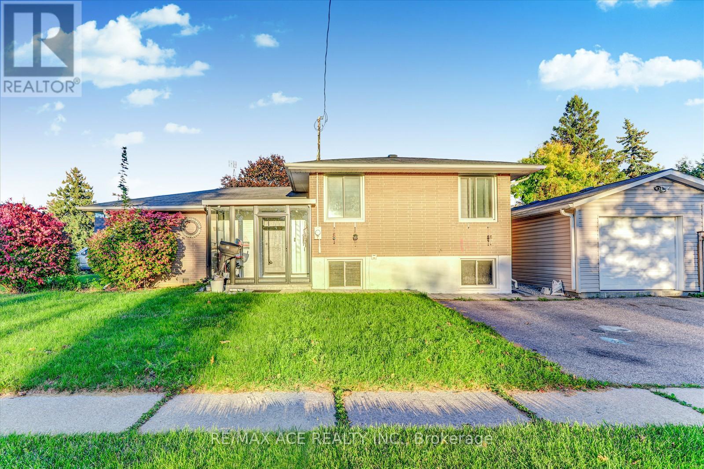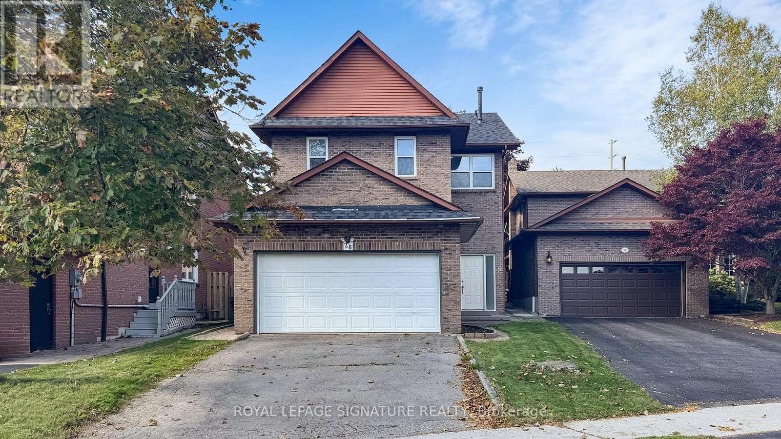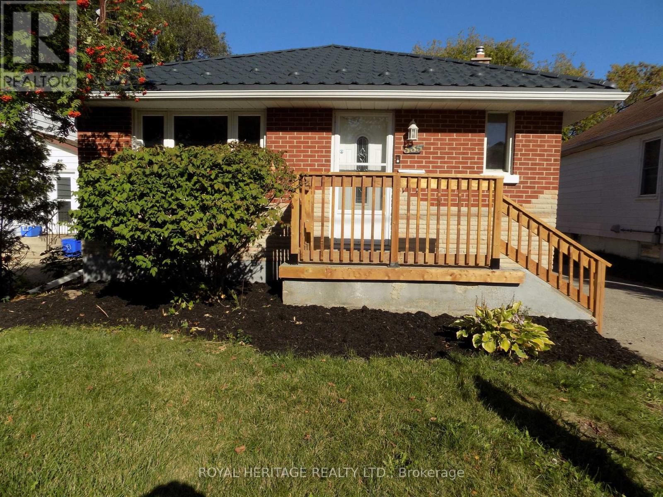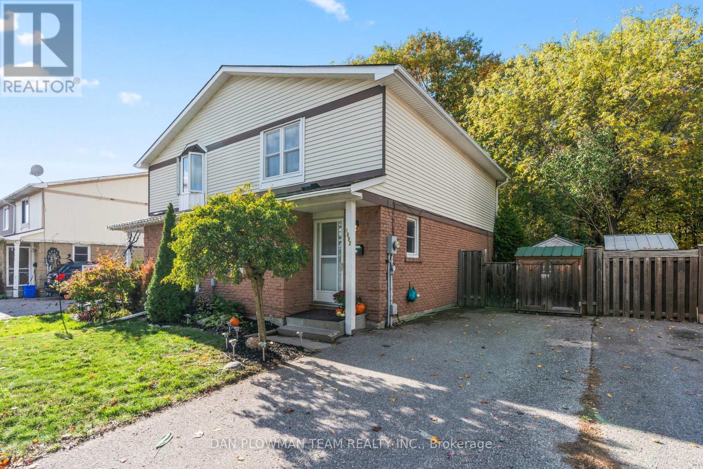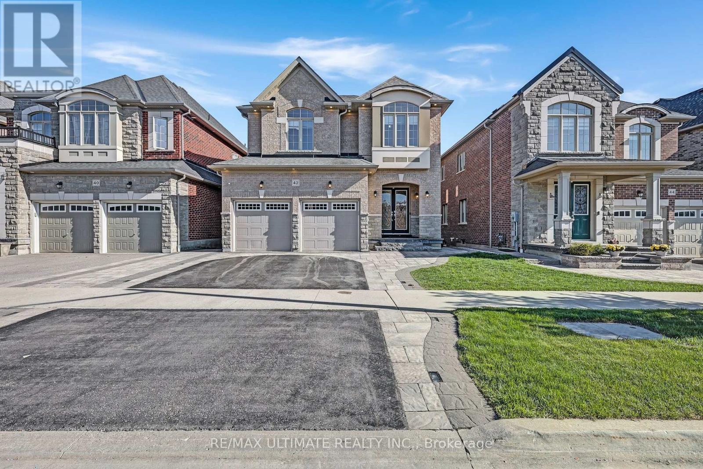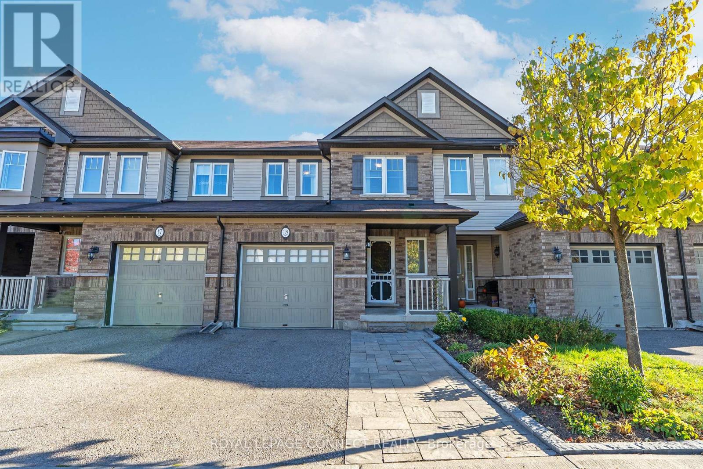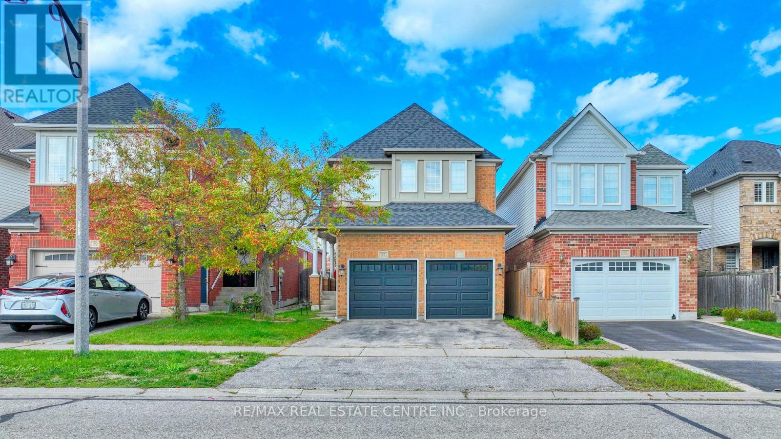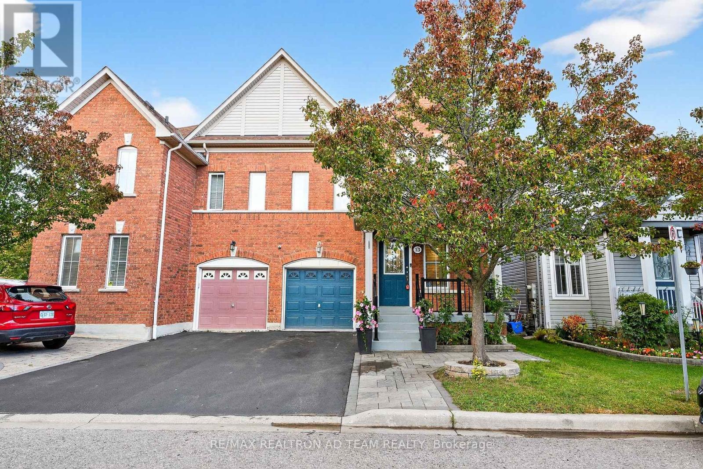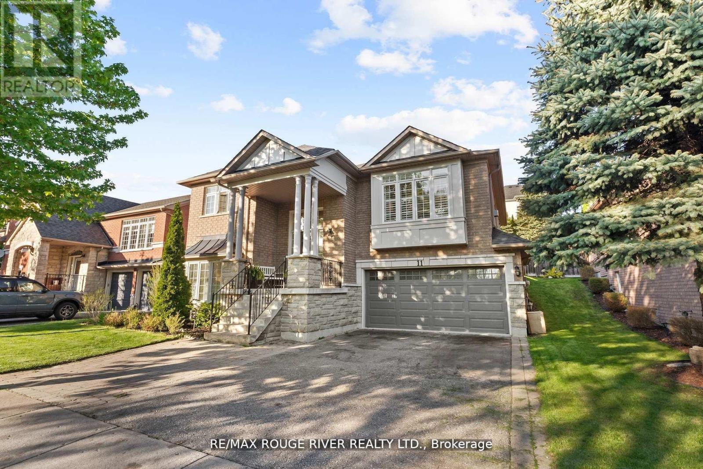- Houseful
- ON
- Oshawa
- McLaughlin
- 649 Berwick Cres
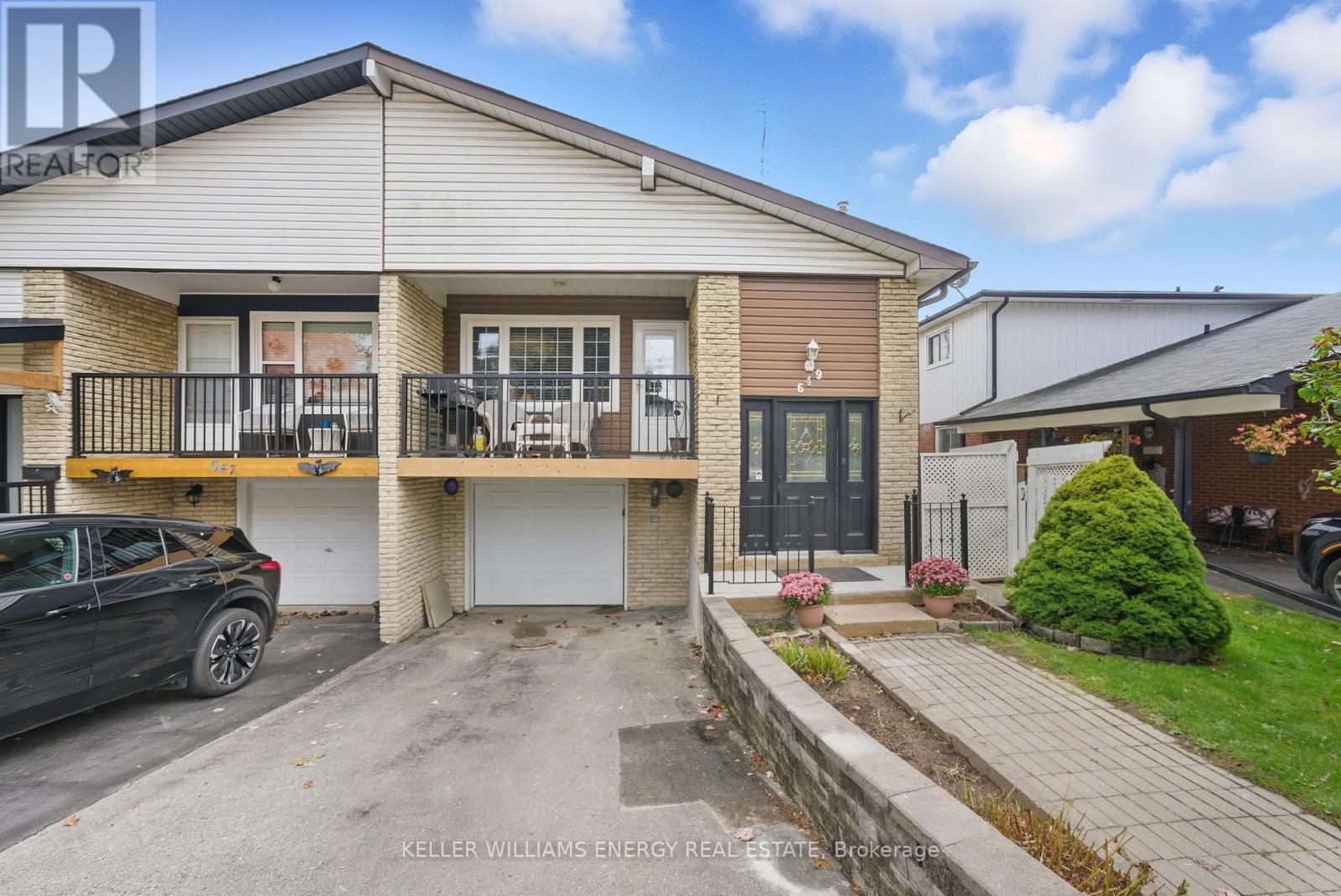
Highlights
Description
- Time on Housefulnew 4 hours
- Property typeSingle family
- Neighbourhood
- Median school Score
- Mortgage payment
Welcome to this beautiful 4-level backsplit located in the highly sought-after McLaughlin community of Oshawa. This bright 4-bedroom, 2-bathroom home has been thoughtfully updated throughout, offering both style and functionality for modern family living. Step into the newly renovated spacious kitchen featuring quartz countertops, stainless steel appliances, and ample cabinetry-perfect for cooking and entertaining. The bright and inviting living room offers walkout access to a spacious balcony, while the lower level leads to a massive covered deck, ideal for outdoor gatherings in any season. Enjoy the convenience of direct access to the garage from the basement, and appreciate the quiet, family-friendly neighborhood just minutes from schools, parks, HWY 401 and The Oshawa Centre. This turn-key home blends comfort, location, and lifestyle-don't miss your chance to make it yours! (id:63267)
Home overview
- Cooling Central air conditioning
- Sewer/ septic Sanitary sewer
- # parking spaces 2
- Has garage (y/n) Yes
- # full baths 2
- # total bathrooms 2.0
- # of above grade bedrooms 4
- Flooring Laminate
- Subdivision Mclaughlin
- Directions 1957378
- Lot size (acres) 0.0
- Listing # E12475849
- Property sub type Single family residence
- Status Active
- Laundry 7.01m X 2.74m
Level: Basement - 3rd bedroom 4.19m X 2.41m
Level: Lower - 4th bedroom 3.71m X 3.02m
Level: Lower - Living room 7.16m X 3.98m
Level: Main - Kitchen 4.83m X 2.36m
Level: Main - Dining room 7.16m X 3.98m
Level: Main - Primary bedroom 4.85m X 3.17m
Level: Upper - 2nd bedroom 3.76m X 2.44m
Level: Upper
- Listing source url Https://www.realtor.ca/real-estate/29018498/649-berwick-crescent-oshawa-mclaughlin-mclaughlin
- Listing type identifier Idx

$-1,597
/ Month

