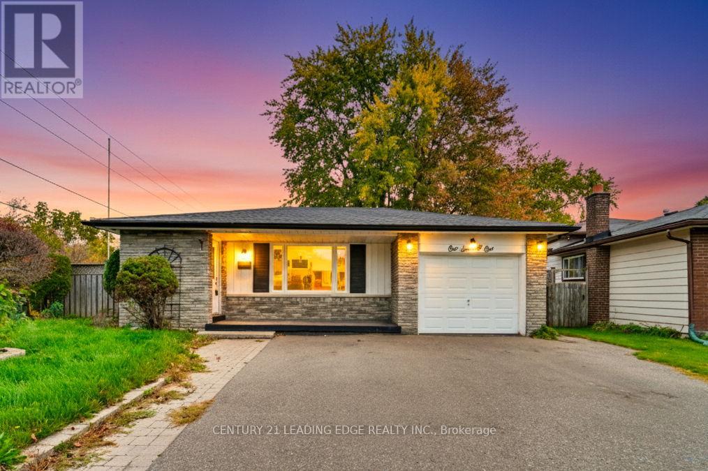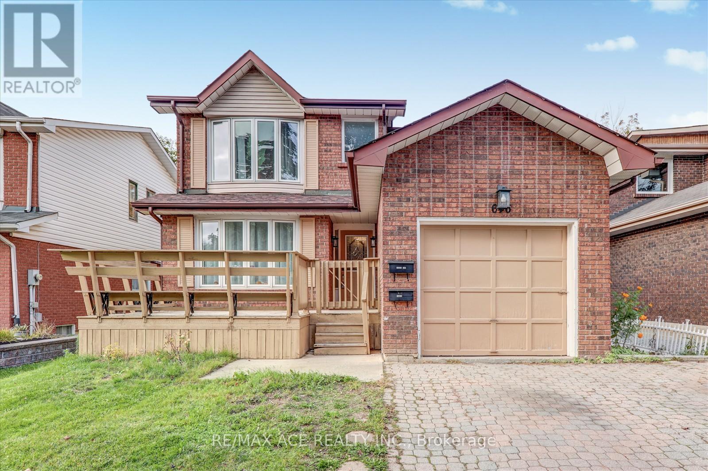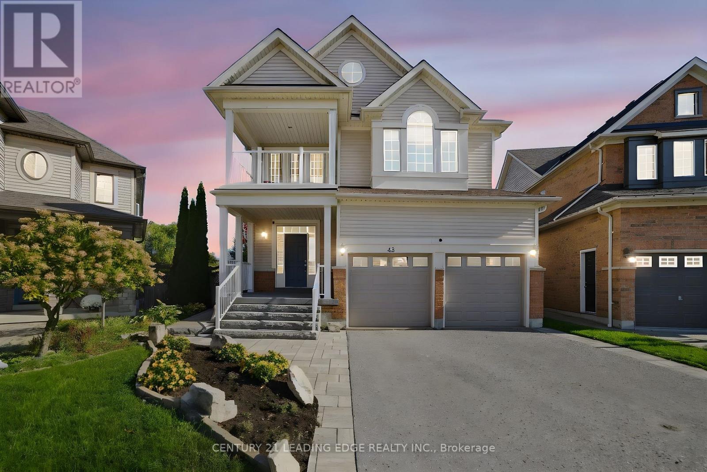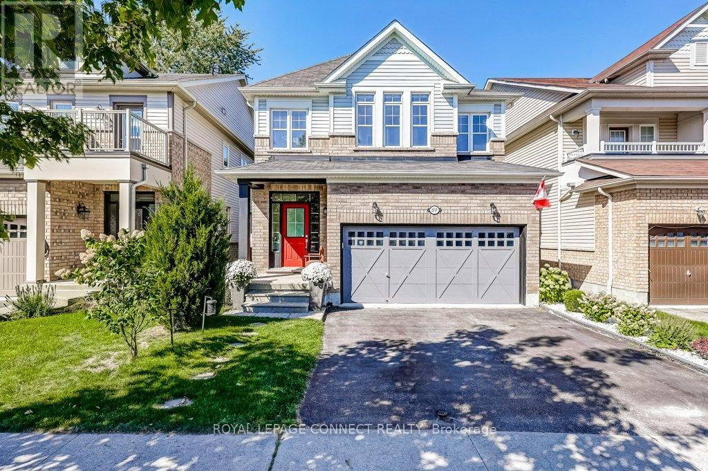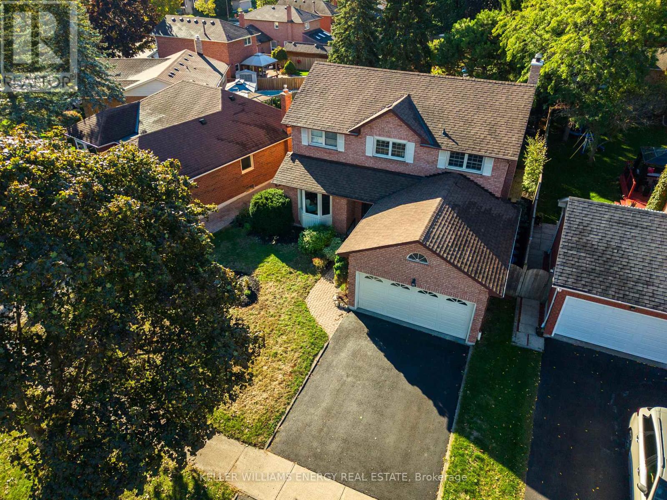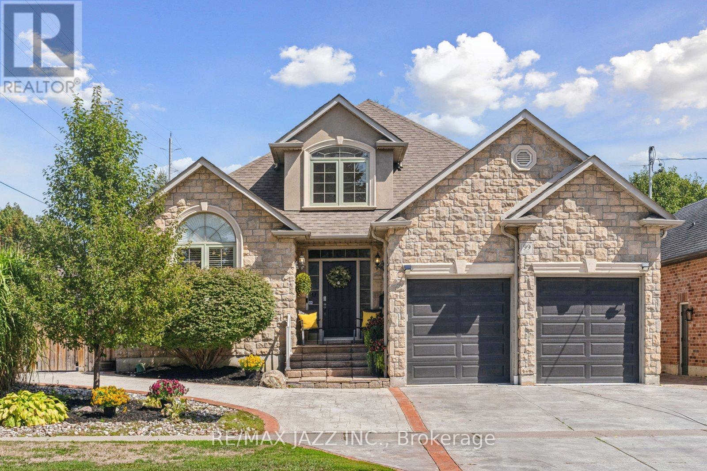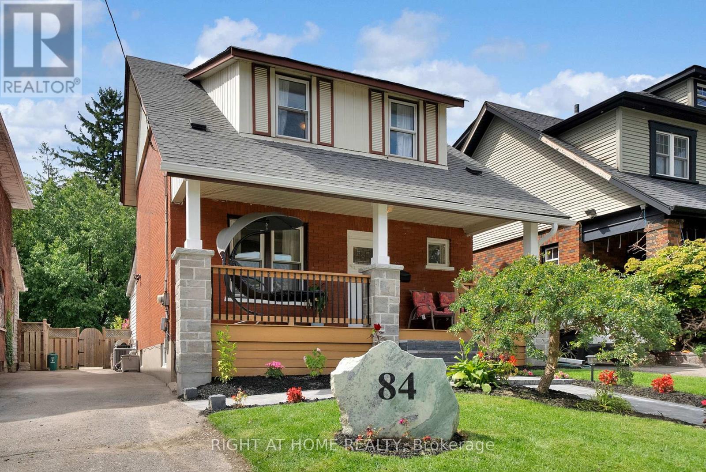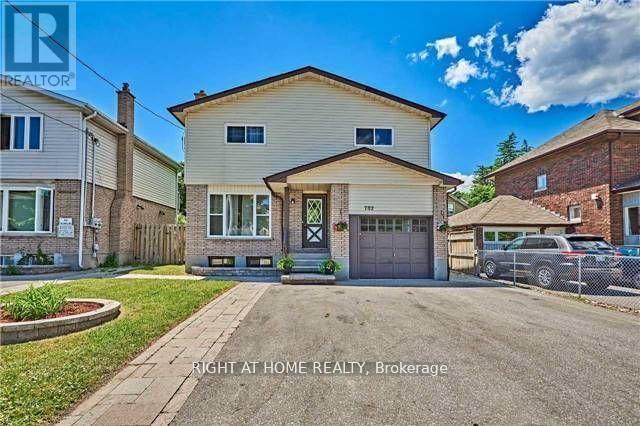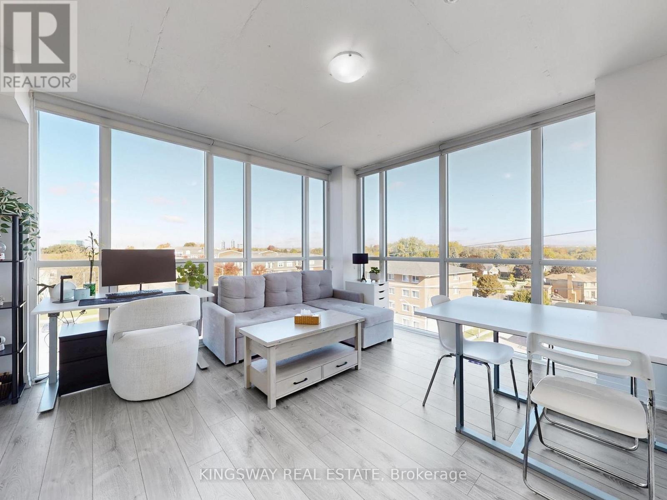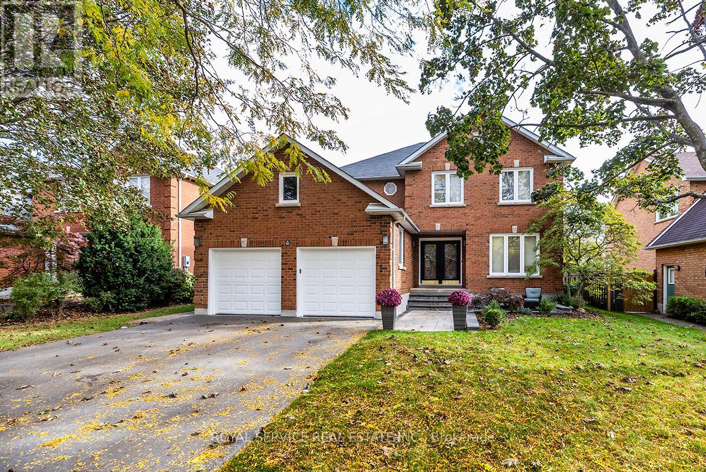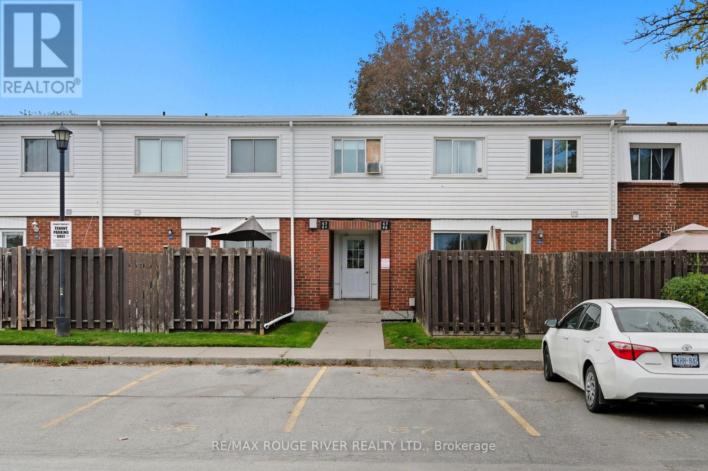
Highlights
Description
- Time on Housefulnew 4 hours
- Property typeSingle family
- Neighbourhood
- Median school Score
- Mortgage payment
Relax after a hard days work, grab your favourite beverage and watch the sun set on your very own newly constructed deck located in your fenced in yard. A truly well laid out main floor living space features an eat-in kitchen boasting stainless steel appliances and great prep space for the aspiring chef in you! The great room is fully equipped with a built-in fireplace and mounted TV together with a great media space for all of your family's needs. The 2nd floor offers 3 well appointed bedrooms and has a gorgeous updated 4pc Bath with soaker tub! You can literally move right in and start to enjoy your surroundings! Walks to Tim's, restaurants, shopping, parks, schools, and the nature trails that connect you to one of Lake Ontario's best beaches at Lakeview Park! This family safe condo development is close to hwy 401, GO station, and the South Oshawa Community Centre, offering indoor swimming, youth rec room, gymnasium, and fitness centre! Book your showing today and start your journey towards a low-maintenance, comfortable lifestyle! (id:63267)
Home overview
- Cooling Window air conditioner
- Heat source Electric
- Heat type Baseboard heaters
- # total stories 2
- Fencing Fenced yard
- # parking spaces 1
- # full baths 1
- # total bathrooms 1.0
- # of above grade bedrooms 3
- Community features Pet restrictions
- Subdivision Lakeview
- Lot size (acres) 0.0
- Listing # E12465281
- Property sub type Single family residence
- Status Active
- 2nd bedroom 3.72m X 2.56m
Level: 2nd - 3rd bedroom 2.79m X 2.62m
Level: 2nd - Primary bedroom 3.92m X 3.59m
Level: 2nd - Living room 6.18m X 3.54m
Level: Main - Kitchen 3.54m X 3.41m
Level: Main
- Listing source url Https://www.realtor.ca/real-estate/28996013/65-1010-glen-street-oshawa-lakeview-lakeview
- Listing type identifier Idx

$-828
/ Month

