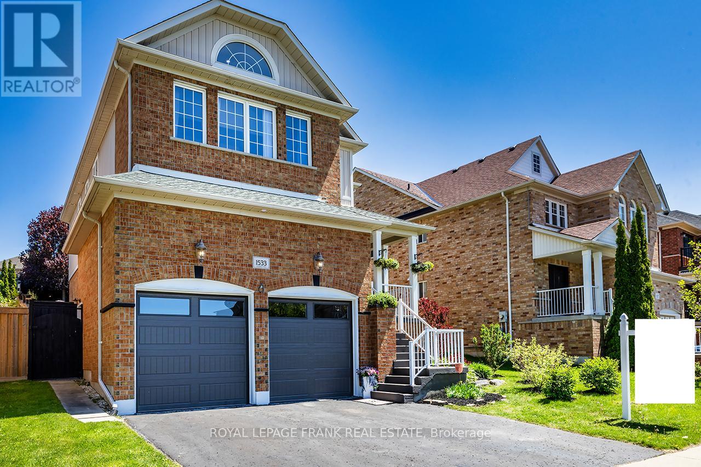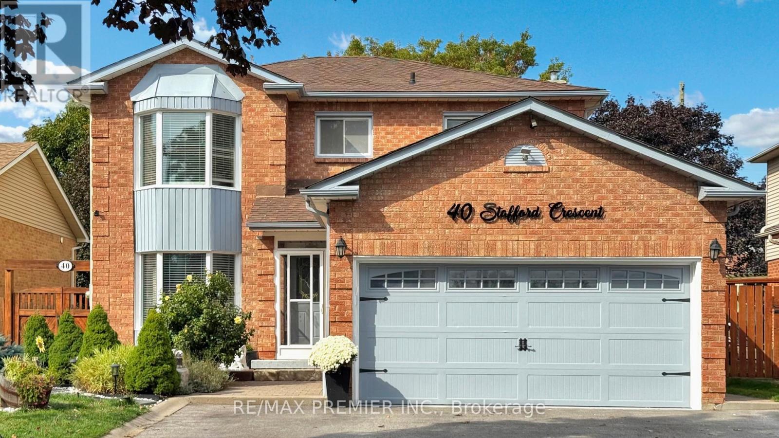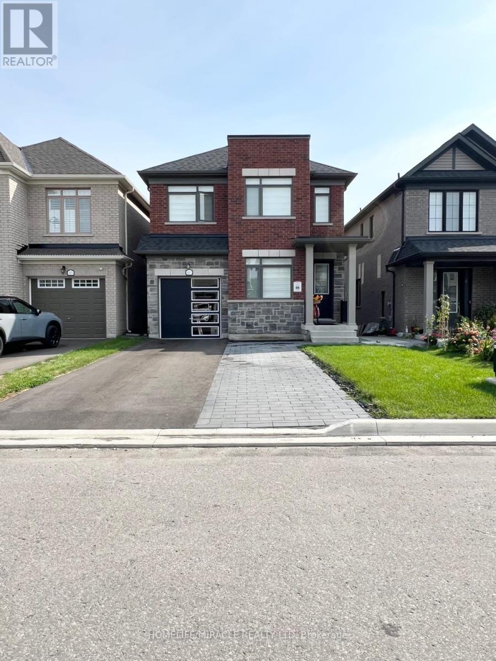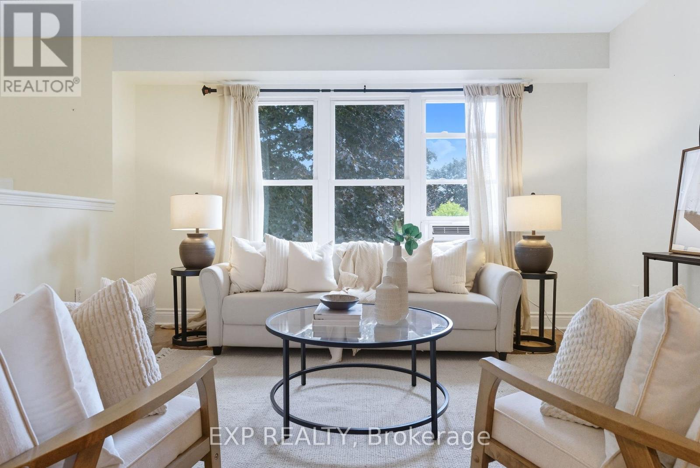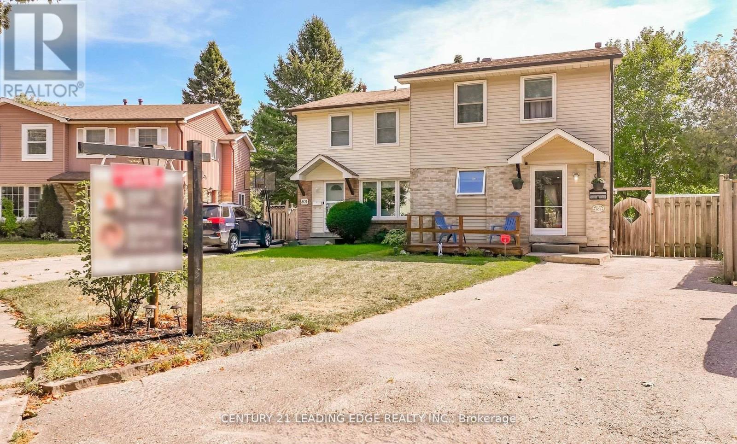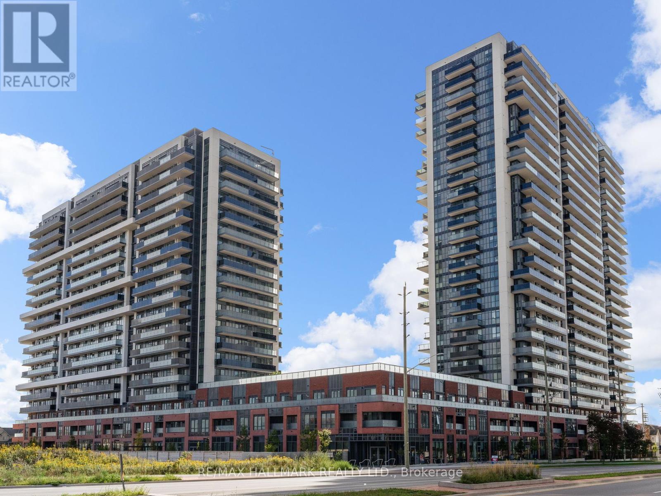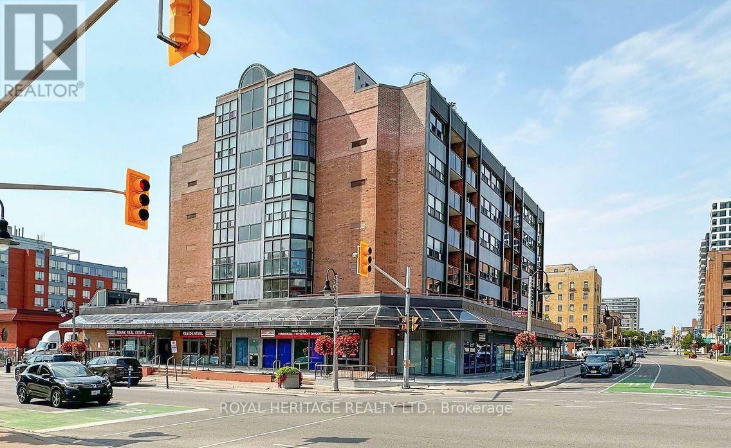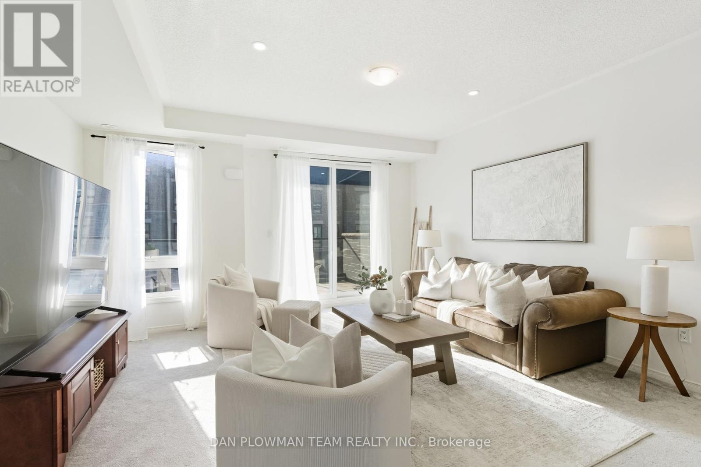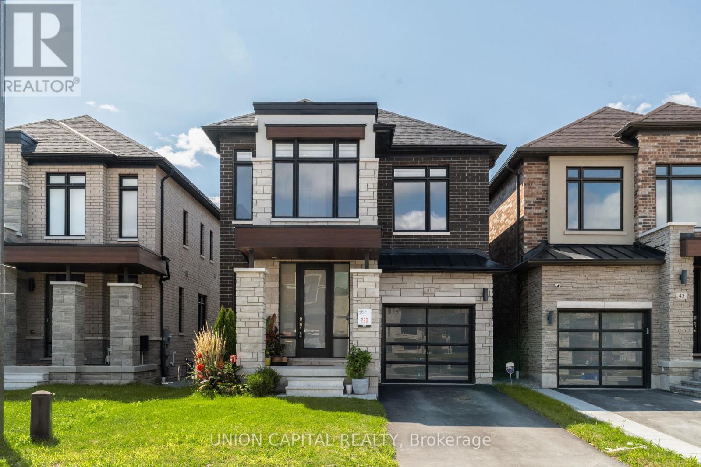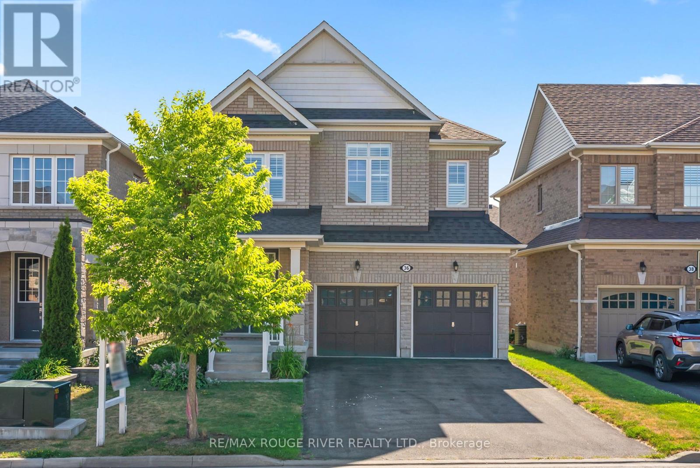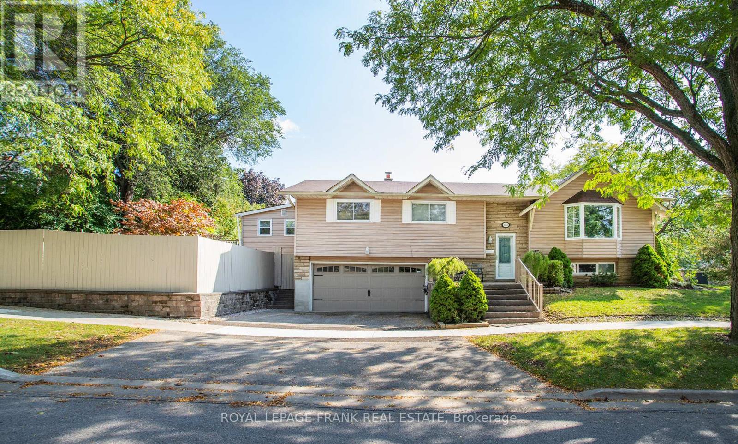
Highlights
Description
- Time on Housefulnew 1 hour
- Property typeSingle family
- StyleRaised bungalow
- Neighbourhood
- Median school Score
- Mortgage payment
This beautiful 3-bedroom, 2-bathroom raised bungalow offers the perfect blend of comfort and lifestyle in one of Oshawa's most desirable neighbourhoods. Step inside to a bright, inviting layout with plenty of natural light, a spacious living and dining area, and a well-appointed kitchen ready for family gatherings. The finished basement is designed for entertaining, complete with a wet bar and room to relax with friends and family. An attached garage adds everyday convenience, while the yard provides space to enjoy the outdoors. Just a short walk to the Rose Valley Community Park, this home offers access to BMX/mountain bike park, play areas, and green space right at your doorstep. With schools, shopping, transit, and major highways all close by, this home combines location, lifestyle, and community. (id:63267)
Home overview
- Cooling Wall unit
- Heat source Electric
- Heat type Baseboard heaters
- Sewer/ septic Sanitary sewer
- # total stories 1
- # parking spaces 4
- Has garage (y/n) Yes
- # full baths 1
- # half baths 1
- # total bathrooms 2.0
- # of above grade bedrooms 3
- Flooring Tile, carpeted
- Has fireplace (y/n) Yes
- Subdivision Northglen
- Lot size (acres) 0.0
- Listing # E12434352
- Property sub type Single family residence
- Status Active
- Recreational room / games room 6.44m X 3.33m
Level: Lower - Den 4.05m X 3.7m
Level: Lower - Primary bedroom 5.47m X 3.61m
Level: Main - Kitchen 4.59m X 3.61m
Level: Main - 2nd bedroom 3.84m X 3.19m
Level: Main - 3rd bedroom 2.99m X 2.44m
Level: Main - Dining room 3.11m X 3.76m
Level: Main - Living room 7.7m X 4.51m
Level: Main - Sunroom 3.74m X 5.97m
Level: Main
- Listing source url Https://www.realtor.ca/real-estate/28929332/655-bermuda-avenue-oshawa-northglen-northglen
- Listing type identifier Idx

$-2,211
/ Month

