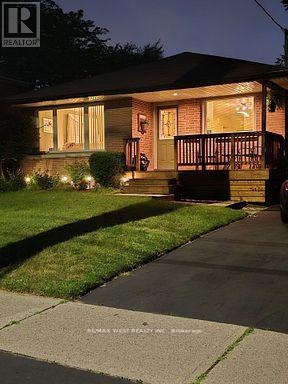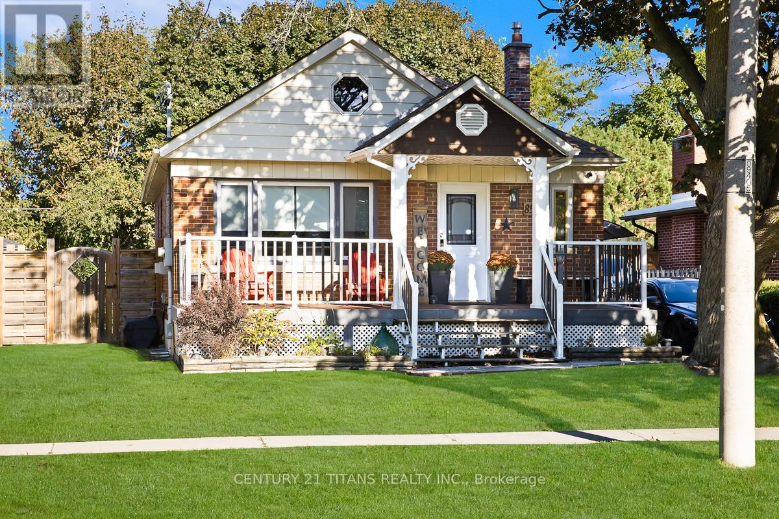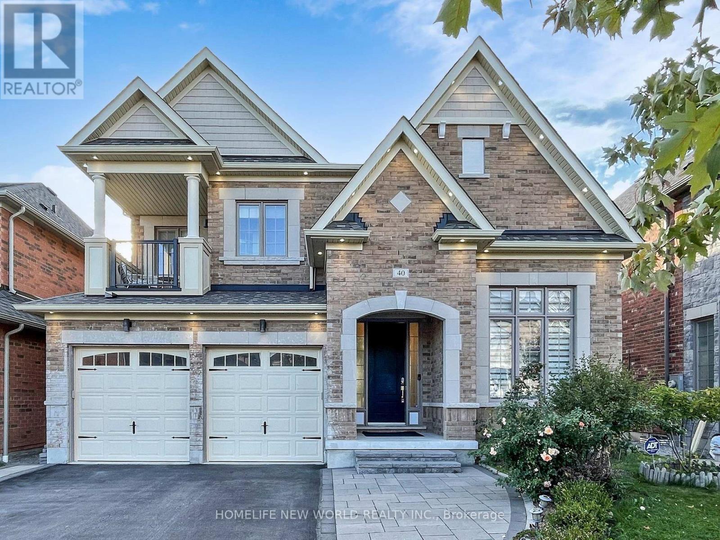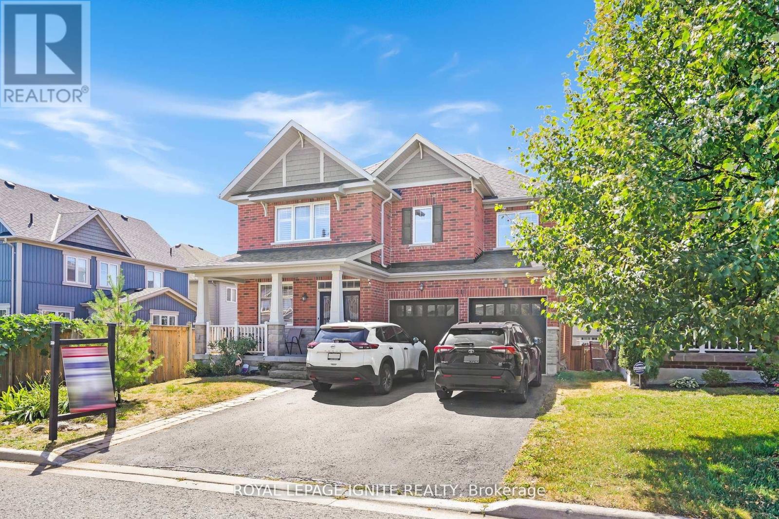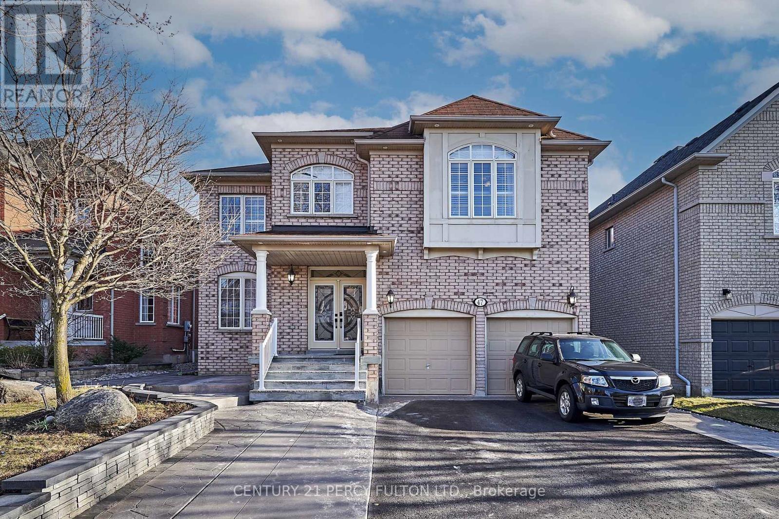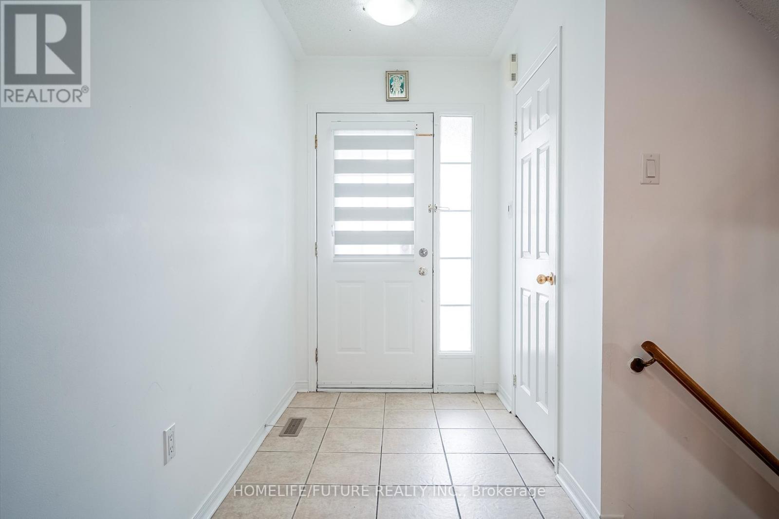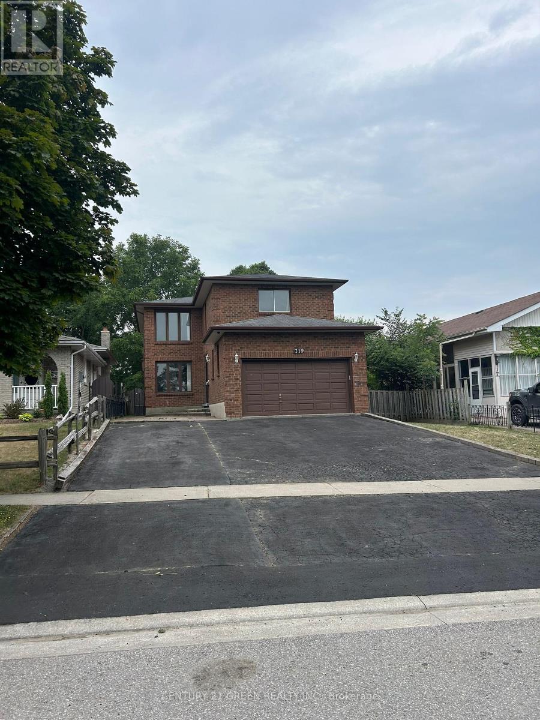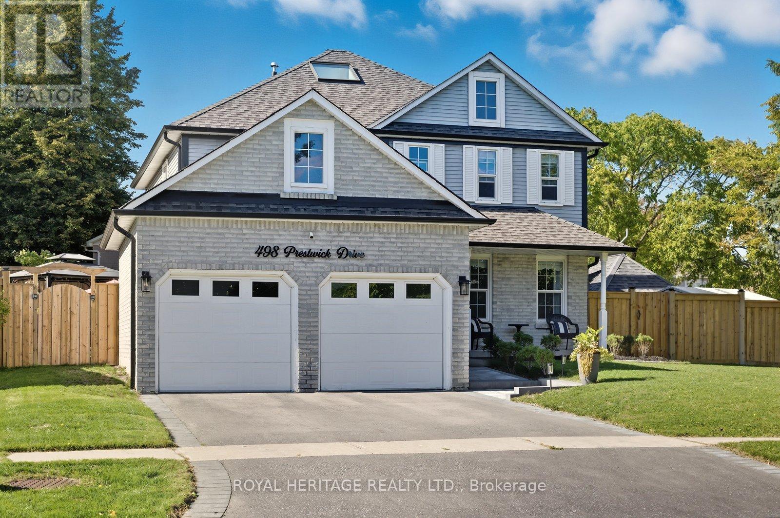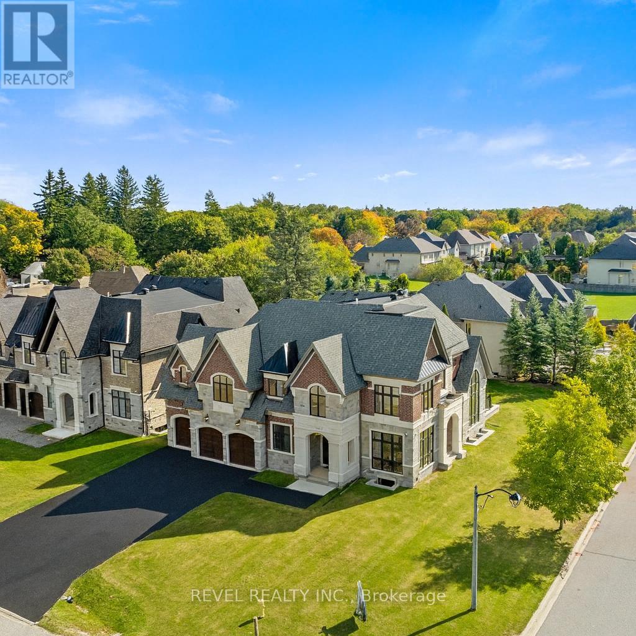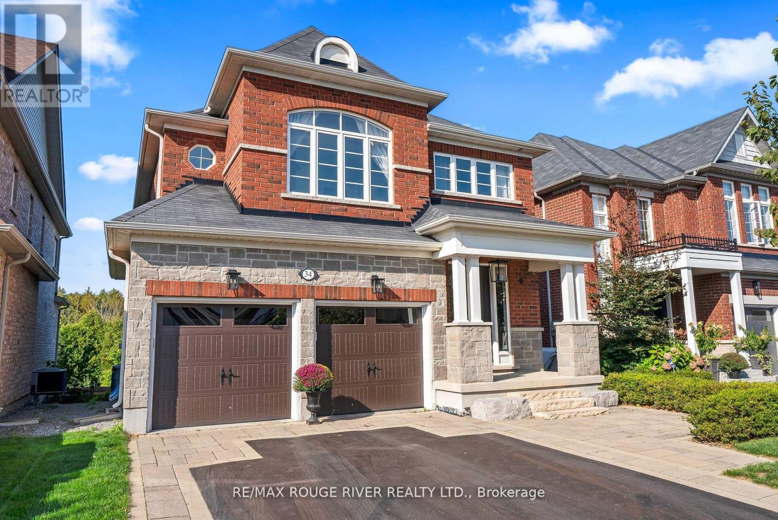- Houseful
- ON
- Oshawa
- McLaughlin
- 660 Berwick Cres
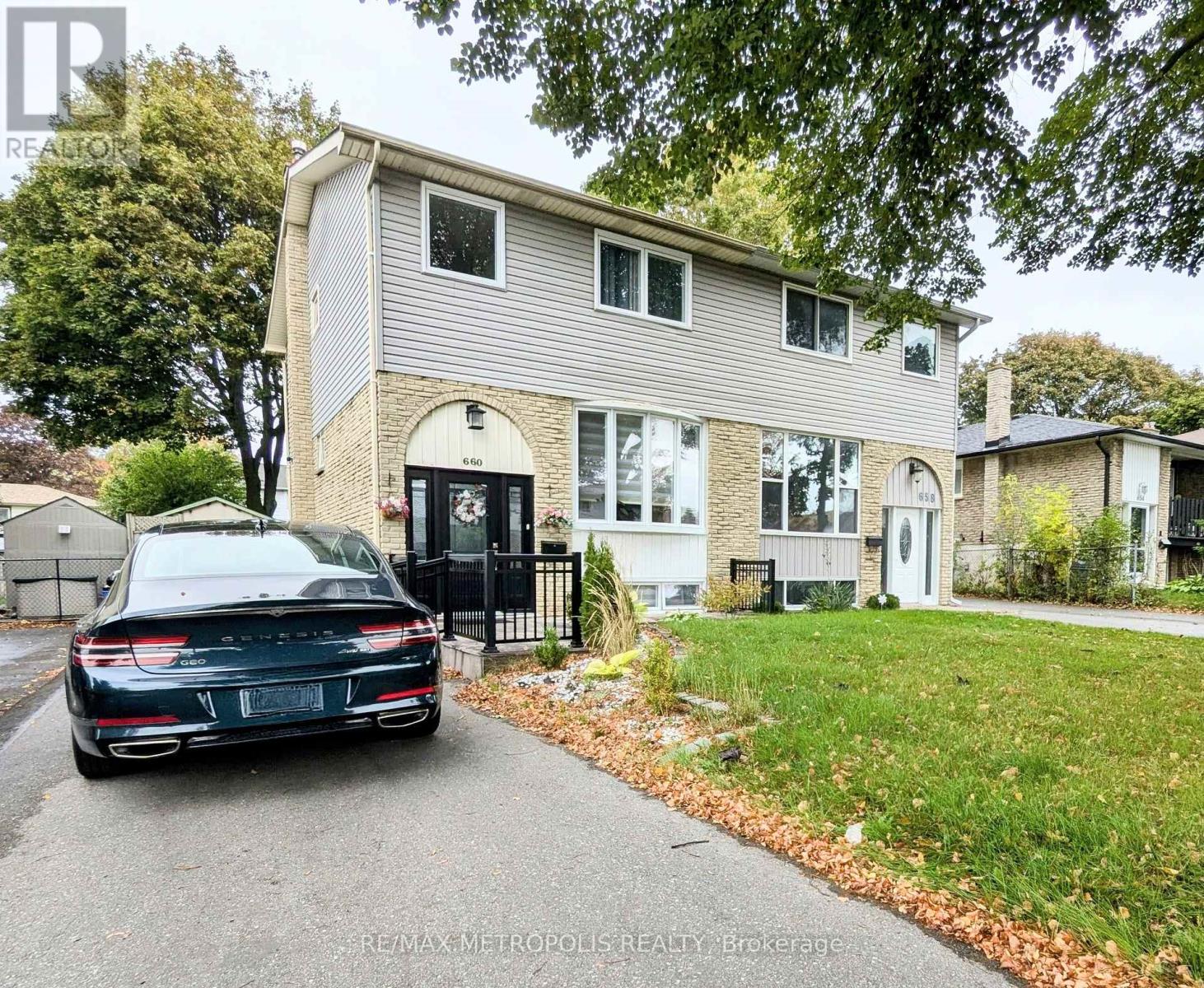
Highlights
Description
- Time on Housefulnew 10 hours
- Property typeSingle family
- Neighbourhood
- Median school Score
- Mortgage payment
Welcome to this fully renovated modern style 3 +1 Bedroom Semi-Detached Home with Recently Finished Basement Unit. Perfect for First-Time Buyers, Large Families, or Investors! This beautifully updated semi-detached home sits right on the Whitby-Oshawa border, offering the perfect blend of comfort, style, and opportunity. Ideal for first-time homebuyers or growing families, it features a spacious open-concept layout with a modern kitchen, accent walls, elegant pot lights, and fresh paint throughout, creating a bright and inviting living space. The recently finished basement adds exceptional value complete with a sleek kitchenette, quartz countertop, and a fully tiled modern bathroom. With the potential to create a completely separate unit and a dedicated entrance, this space offers tremendous flexibility for extended family living. Outside, the home features a well-maintained landscaped yard and three convenient parking spaces. Located near great schools, shopping centres, Trent University, and surrounded by recreational options including a nearby golf course, a new park, and the regions largest bike park, this property offers everything a modern family could ask for. Combining location, versatility, and move-in-ready condition, this home is a rare find an ideal choice for those looking to live comfortably while securing a smart investment for the future. (id:63267)
Home overview
- Cooling Central air conditioning
- Heat source Natural gas
- Heat type Forced air
- Sewer/ septic Sanitary sewer
- # total stories 2
- Fencing Fenced yard
- # parking spaces 3
- # full baths 2
- # half baths 1
- # total bathrooms 3.0
- # of above grade bedrooms 4
- Flooring Hardwood, laminate
- Community features School bus
- Subdivision Mclaughlin
- Lot desc Landscaped
- Lot size (acres) 0.0
- Listing # E12458565
- Property sub type Single family residence
- Status Active
- 3rd bedroom 3.4m X 2.7m
Level: 2nd - 2nd bedroom 4.5m X 2.7m
Level: 2nd - Primary bedroom 4.7m X 2.9m
Level: 2nd - Kitchen Measurements not available
Level: Basement - Laundry Measurements not available
Level: Basement - 4th bedroom Measurements not available
Level: Basement - Dining room 3.5m X 2.4m
Level: Main - Kitchen 4.4m X 2.8m
Level: Main - Living room 3.4m X 3.4m
Level: Main
- Listing source url Https://www.realtor.ca/real-estate/28981368/660-berwick-crescent-oshawa-mclaughlin-mclaughlin
- Listing type identifier Idx

$-1,985
/ Month

