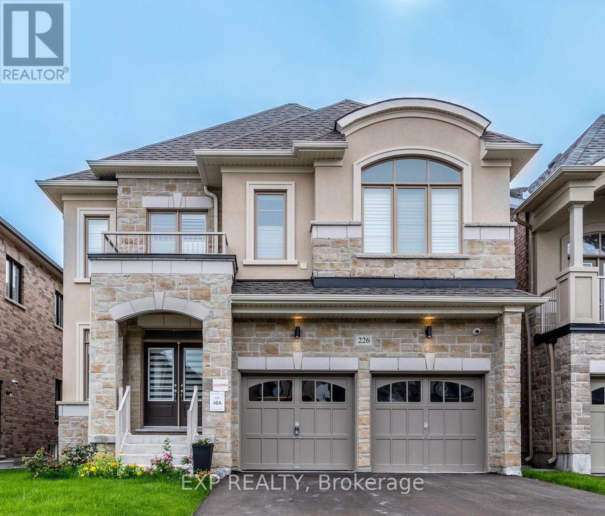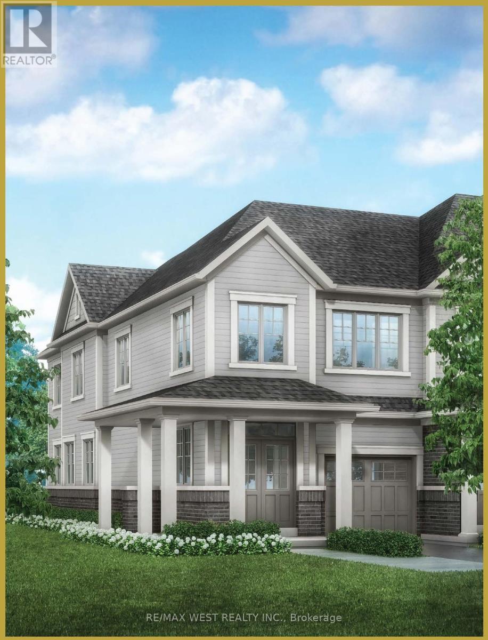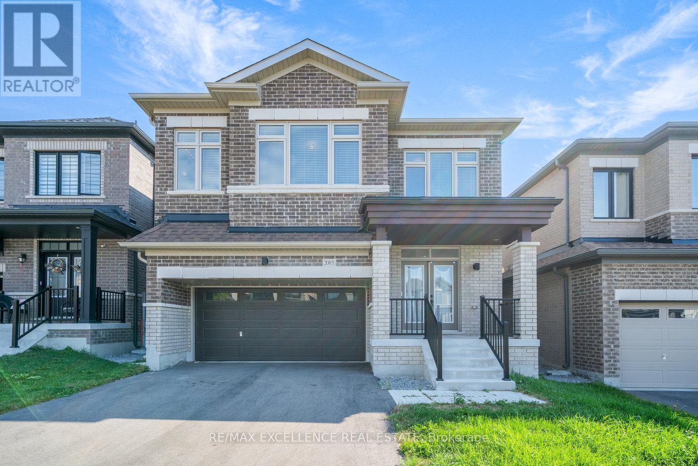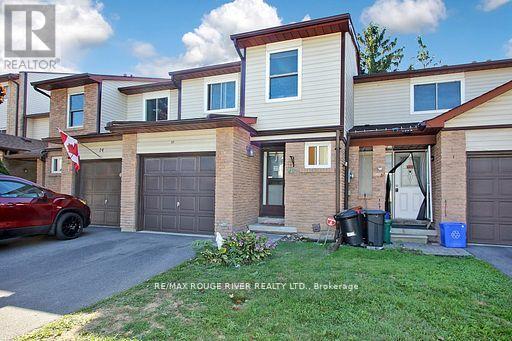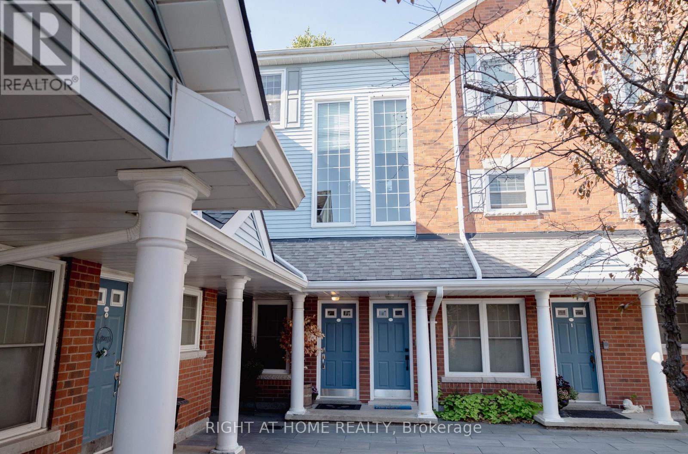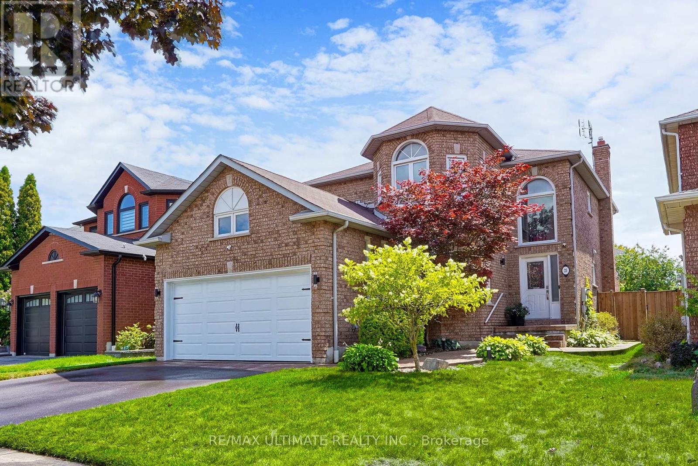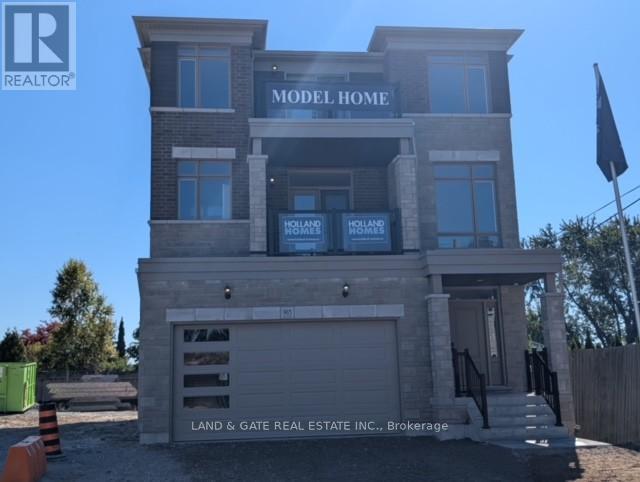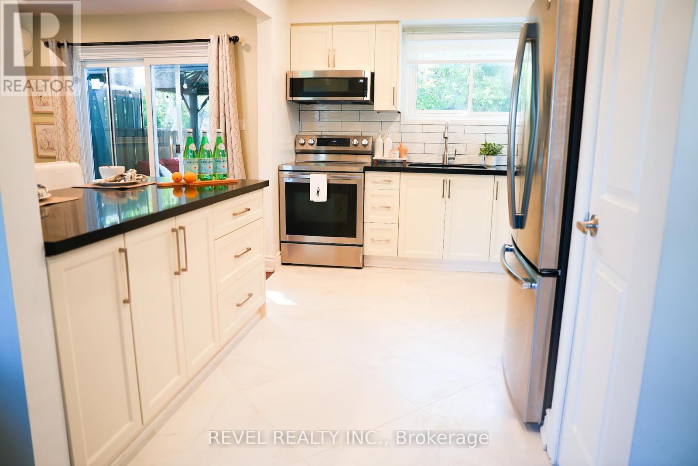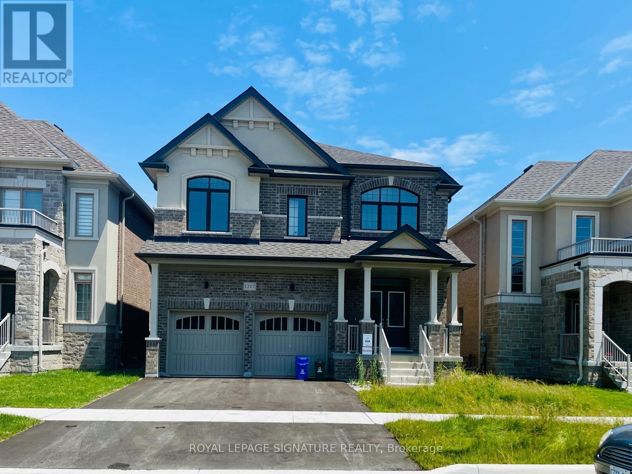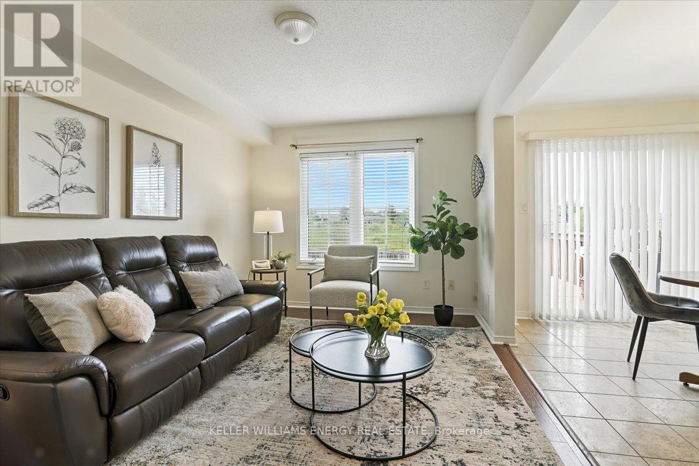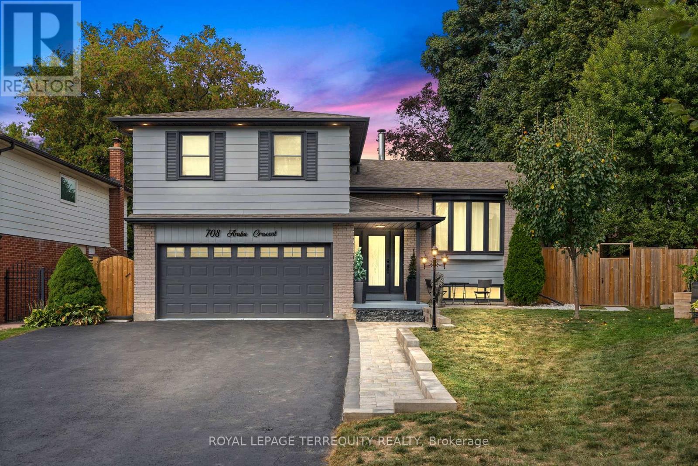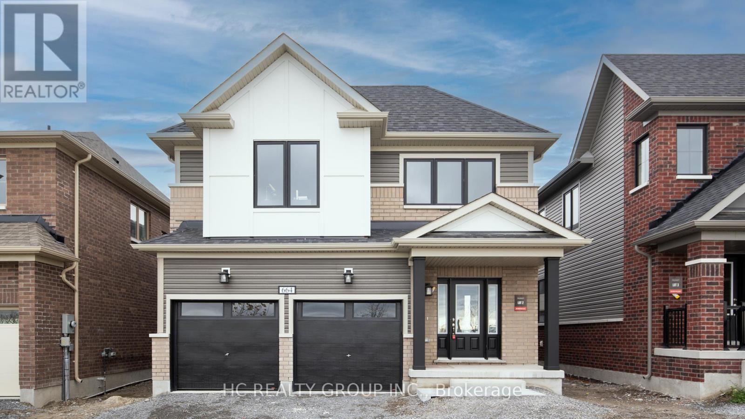
Highlights
Description
- Time on Houseful8 days
- Property typeSingle family
- Neighbourhood
- Median school Score
- Mortgage payment
BUILDERS MODEL HOME WITH OVER $300K IN UPGRADES! Discover your dream home in the prestigious Grand Ridge North community. This modern double-car garage detached residence showcases an open-concept design with a bright and spacious layout filled with natural light. The gourmet kitchen is highlighted by elegant silestone countertops, premium KitchenAid appliances, custom cabinetry and pantry. Upgrades include abundant LED pot lights, smooth ceilings, 5 White Oak hardwood flooring, upgraded designer tiles, and an oak staircase with stylish metal pickets on both the main and second floors. The luxurious primary suite offers a spa-inspired ensuite with double vanities and sleek matte black fixtures throughout. And so much morethis is truly a must-see! Conveniently located near shopping, dining, schools, and recreational facilities, this home seamlessly blends modern luxury with natural beauty, offering a beautifully crafted living space designed for your comfort and lifestyle. (id:63267)
Home overview
- Cooling Central air conditioning
- Heat source Natural gas
- Heat type Forced air
- Sewer/ septic Sanitary sewer
- # total stories 2
- # parking spaces 4
- Has garage (y/n) Yes
- # full baths 2
- # half baths 1
- # total bathrooms 3.0
- # of above grade bedrooms 4
- Flooring Hardwood
- Subdivision Pinecrest
- Directions 2014576
- Lot size (acres) 0.0
- Listing # E12425599
- Property sub type Single family residence
- Status Active
- Primary bedroom 5.06m X 4.6m
Level: 2nd - 2nd bedroom 3.72m X 4.69m
Level: 2nd - 4th bedroom 3.35m X 3.05m
Level: 2nd - 3rd bedroom 3.69m X 3.2m
Level: 2nd - Recreational room / games room 5.82m X 3.69m
Level: Basement - Dining room 4.3m X 3.47m
Level: Ground - Great room 6.1m X 3.96m
Level: Ground - Kitchen 2.56m X 4.3m
Level: Ground
- Listing source url Https://www.realtor.ca/real-estate/28910904/664-grand-ridge-avenue-oshawa-pinecrest-pinecrest
- Listing type identifier Idx

$-2,664
/ Month

