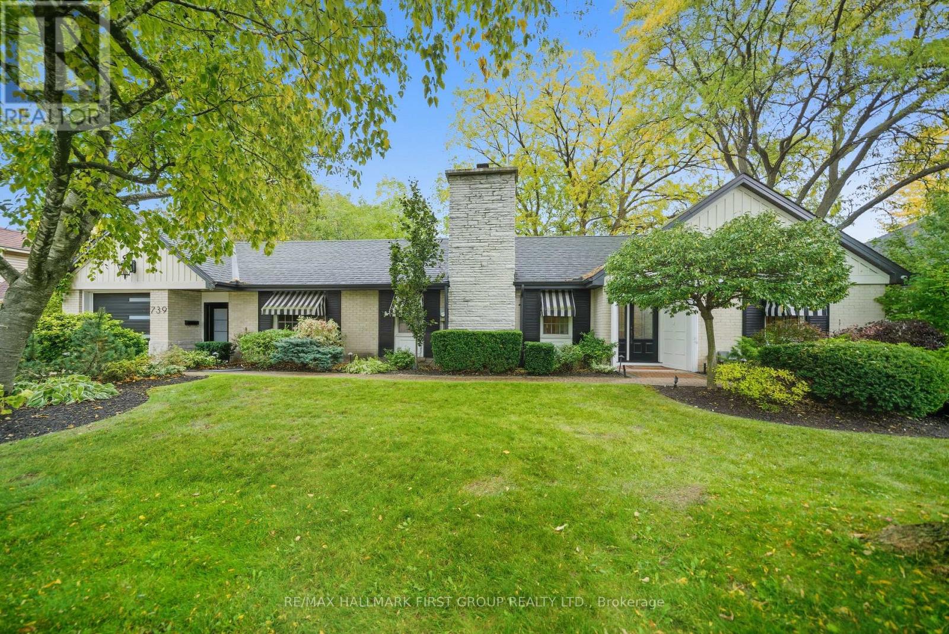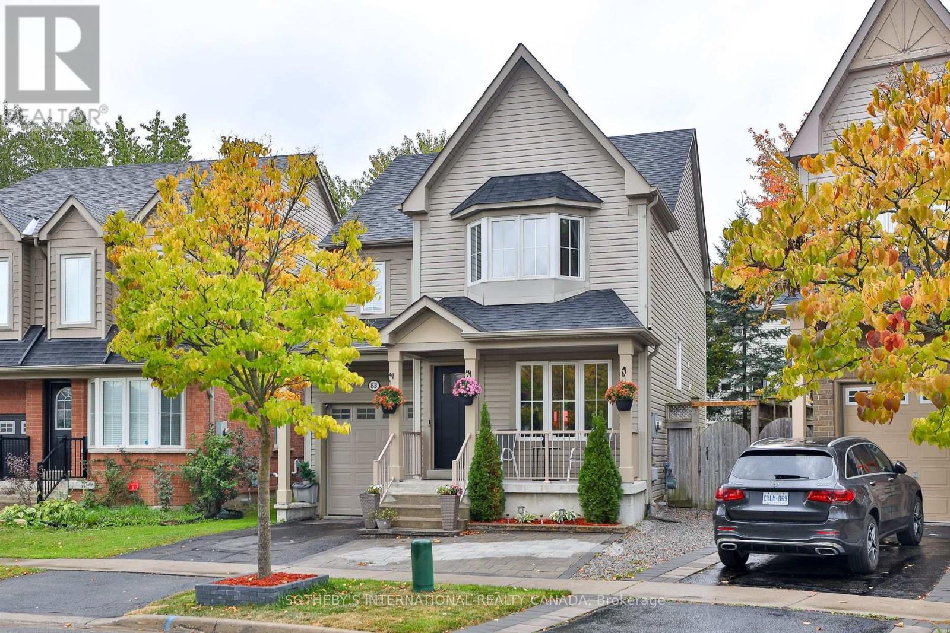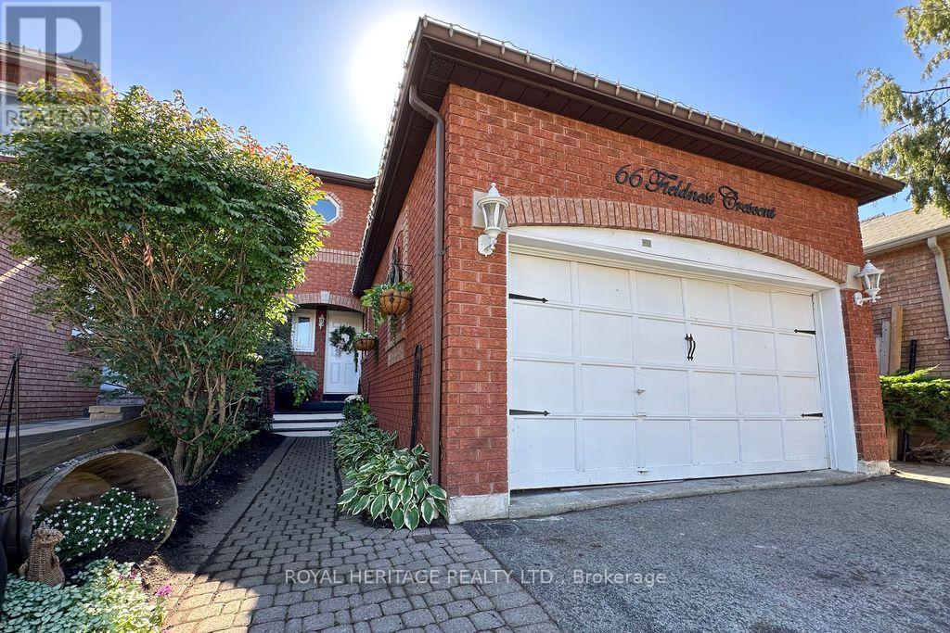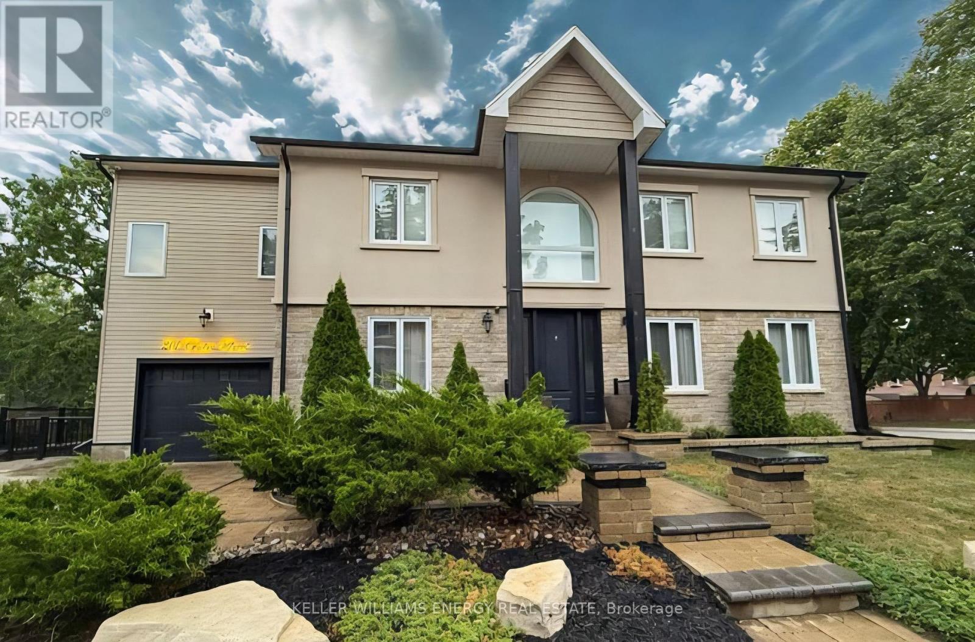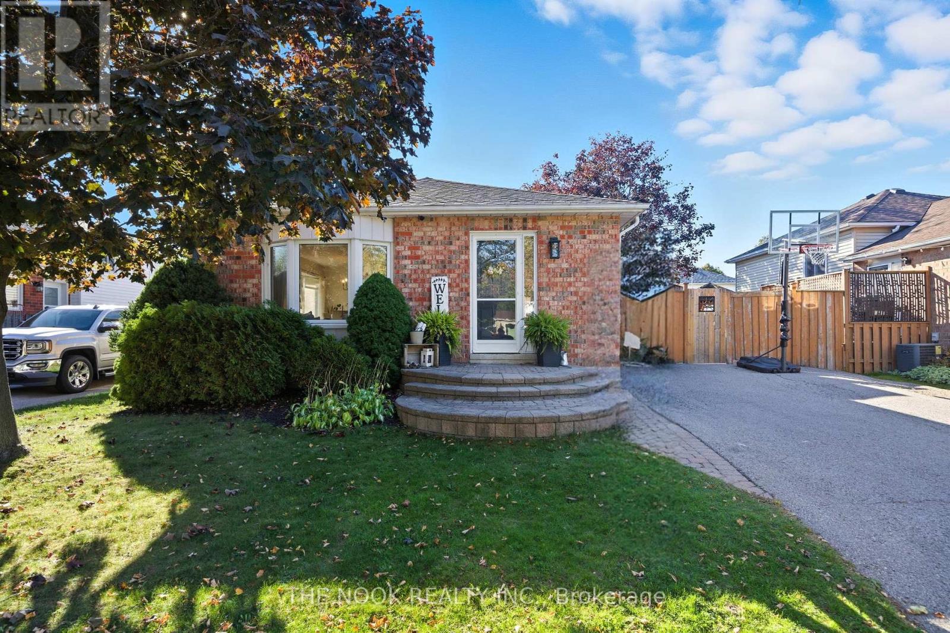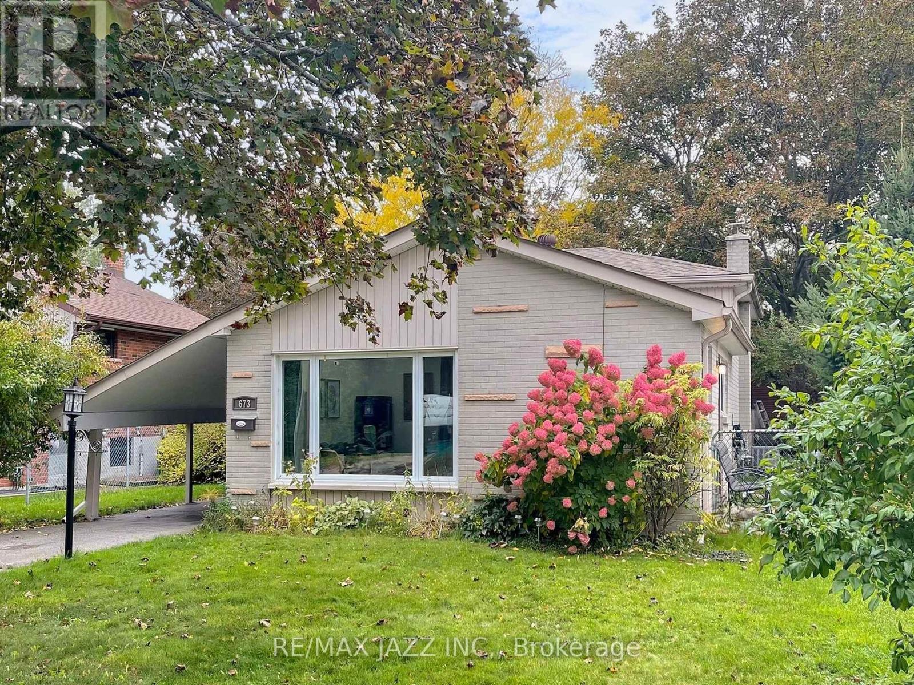
Highlights
Description
- Time on Housefulnew 4 hours
- Property typeSingle family
- Neighbourhood
- Median school Score
- Mortgage payment
Welcome to 673 Lansdowne Dr! This thoughtfully designed 3-level backsplit is located in Oshawa's highly sought-after Eastdale neighbourhood, known for its family-friendly atmosphere, nearby parks, and great schools. Larger than it looks, this home offers generous living space across multiple levels with a bright, modern feel throughout. The main floor features a sun-filled living room with a large picture window and pot lights, seamlessly flowing into the dining area and a bright, updated kitchen complete with California shutters and a walkout to a side patio - perfect for morning coffee, outdoor dining, or evening barbecues. Both the main and upper levels are completely carpet-free, offering a clean, contemporary look and easy maintenance. On the upper level, you'll find three spacious bedrooms and a well-appointed 4-piece bathroom. The lower level includes a cozy rec room (currently used as a bedroom) with large windows and pot lights, a convenient 2-piece bath, and a versatile den ideal for a home office, homework space, or potential fourth bedroom if desired. Updating the flooring downstairs would make this home completely carpet-free. Step outside to enjoy a large, fully fenced backyard with patios and a garden shed - an inviting outdoor space for kids, pets, or summer gatherings. Situated in Eastdale, this home is within walking distance of Eastdale C.V.I., elementary schools, parks, trails, and shopping, and is just minutes from transit, Highway 401, and 407 access. A wonderful opportunity for first-time buyers, investors, newlyweds, or growing families seeking a move-in-ready home that combines comfort, convenience, and modern living in one of Oshawa's most desirable areas. Don't miss your chance to make this charming Eastdale home yours! (id:63267)
Home overview
- Cooling Central air conditioning
- Heat source Natural gas
- Heat type Forced air
- Sewer/ septic Sanitary sewer
- Fencing Fenced yard
- # parking spaces 3
- Has garage (y/n) Yes
- # full baths 1
- # half baths 1
- # total bathrooms 2.0
- # of above grade bedrooms 4
- Subdivision Eastdale
- Directions 2192693
- Lot size (acres) 0.0
- Listing # E12473144
- Property sub type Single family residence
- Status Active
- Office 3.96m X 2.34m
Level: Lower - Family room 5.69m X 3.99m
Level: Lower - Utility 5.51m X 2.84m
Level: Lower - Bathroom 1.63m X 0.79m
Level: Lower - Kitchen 2.87m X 3.61m
Level: Main - Foyer 2.41m X 1.22m
Level: Main - Dining room 2.87m X 2.49m
Level: Main - Living room 4.24m X 3.61m
Level: Main - 2nd bedroom 3.68m X 2.54m
Level: Upper - Primary bedroom 4.7m X 3.3m
Level: Upper - Bathroom 2.11m X 2.08m
Level: Upper - 3rd bedroom 3.3m X 3.25m
Level: Upper
- Listing source url Https://www.realtor.ca/real-estate/29013137/673-lansdowne-drive-oshawa-eastdale-eastdale
- Listing type identifier Idx

$-1,811
/ Month

