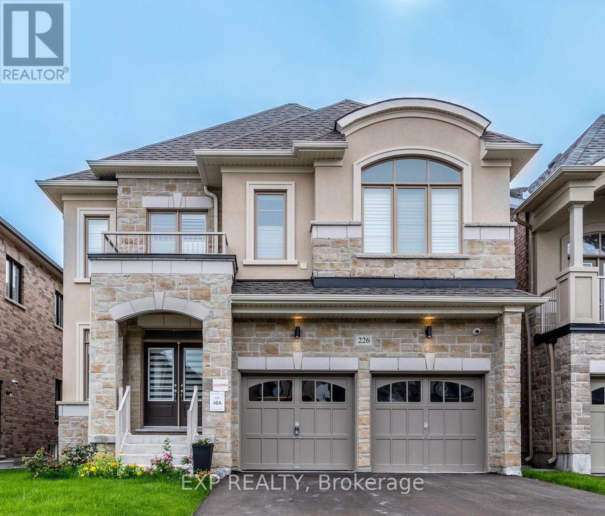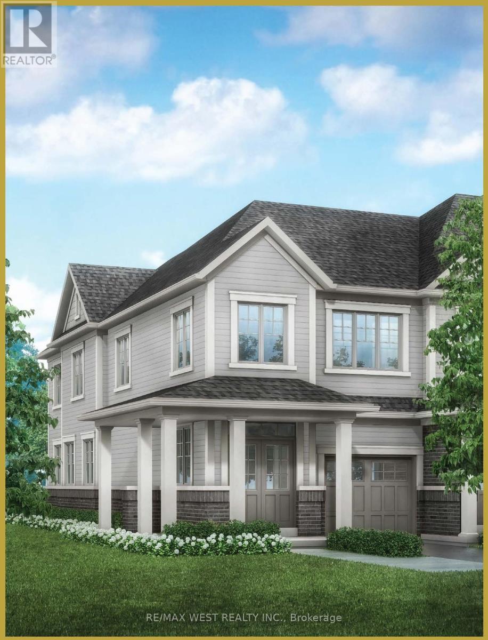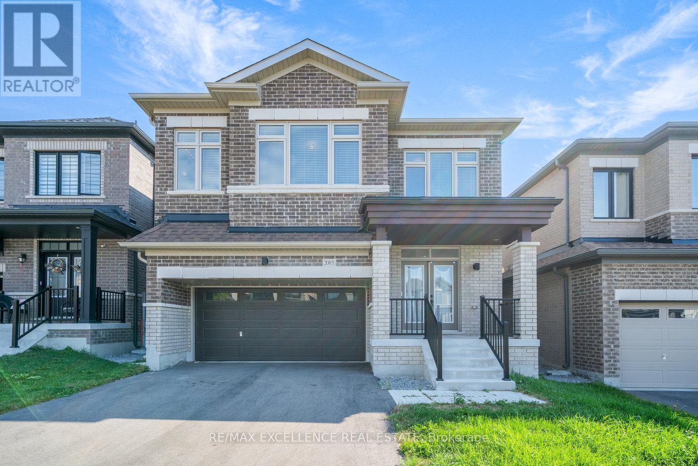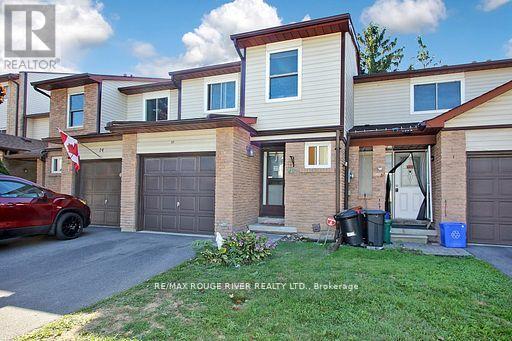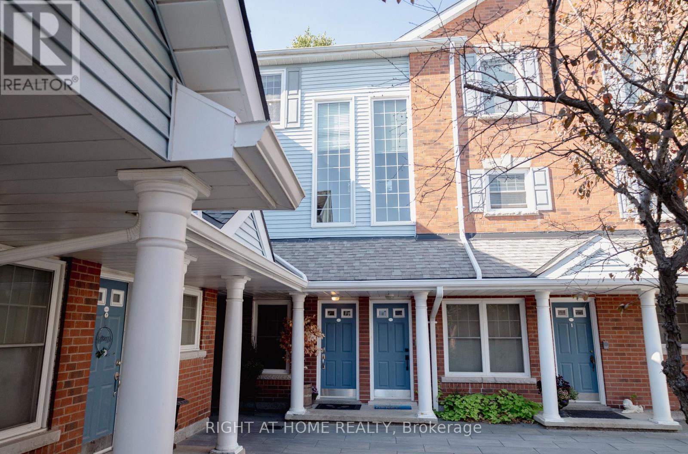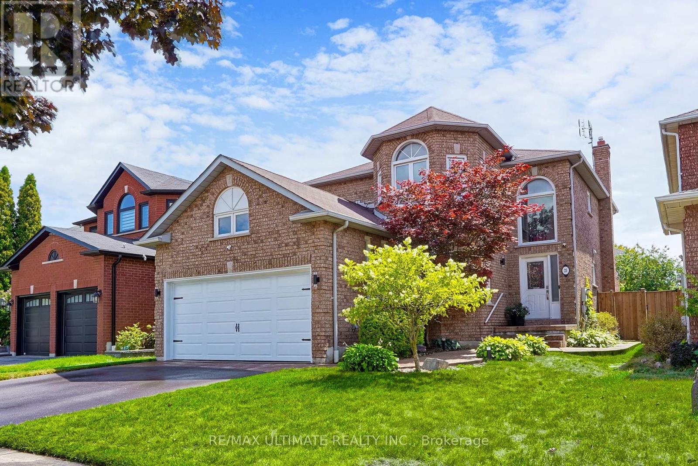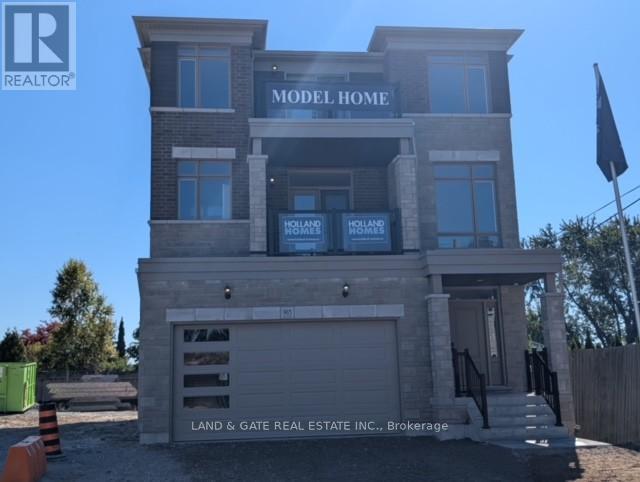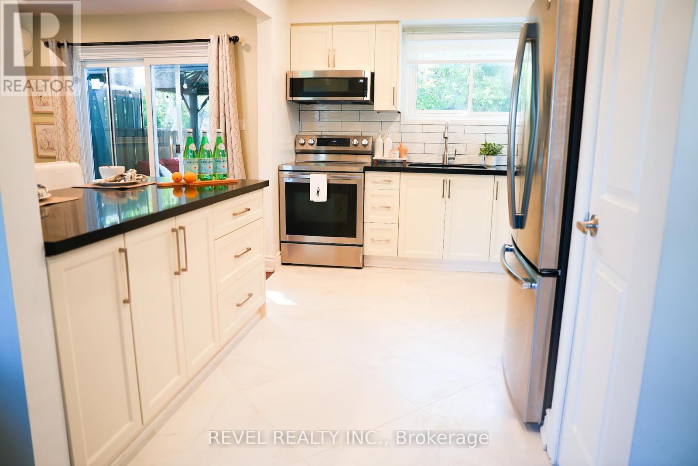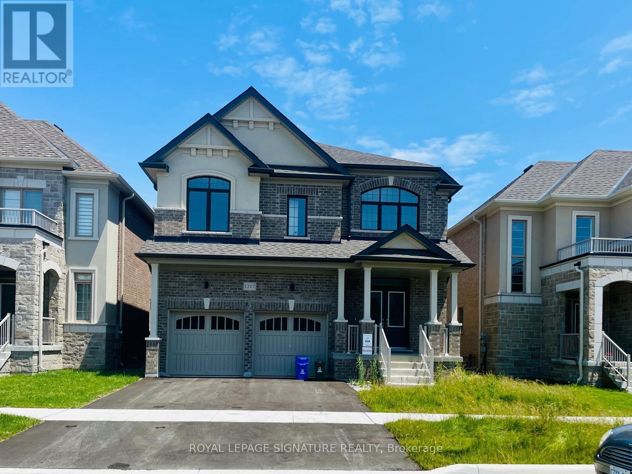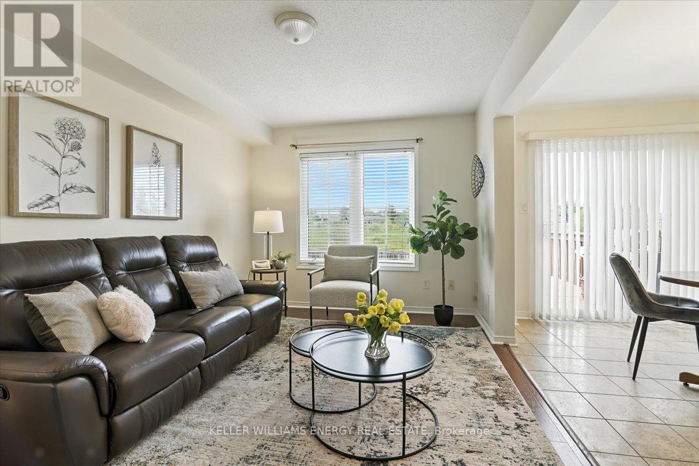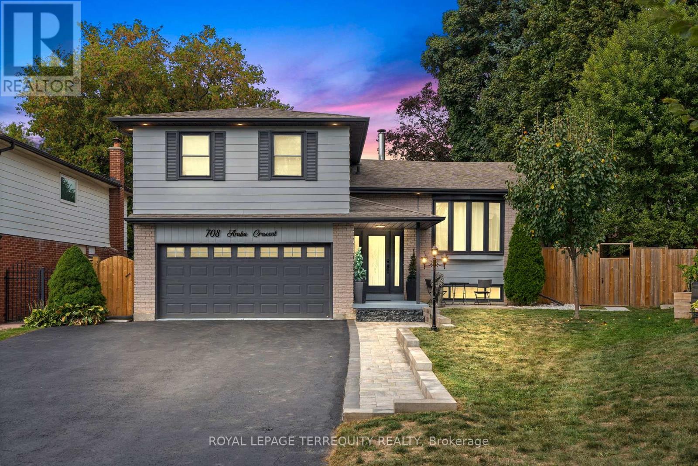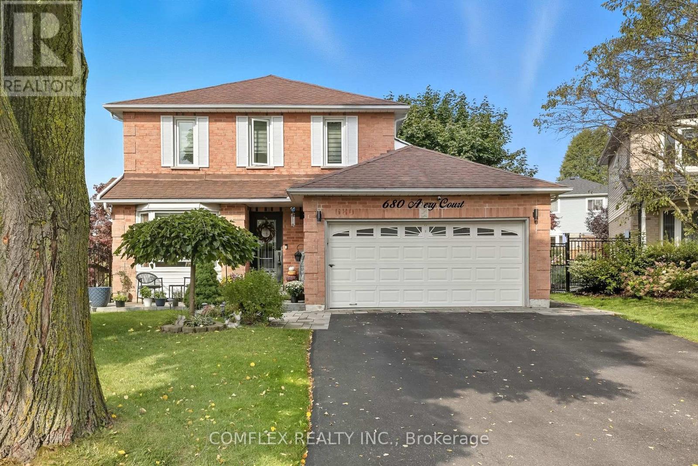
Highlights
Description
- Time on Houseful8 days
- Property typeSingle family
- Neighbourhood
- Median school Score
- Mortgage payment
Welcome to this stunning 2-storey home, perfectly situated on an oversized premium pie-shaped lot in a peaceful North Oshawa court location. This rarely offered gem features a spacious and functional layout with 3 bedrooms upstairs and 2 additional bedrooms in the finished basement. Ideal for families of all sizes!The main floor boasts a thoughtful design with separate family, dining, and living rooms, plus a convenient laundry area. Gleaming hardwood floors flow throughout the home, adding warmth and elegance to every space. The family-sized kitchen opens onto a private, backyard deck, perfect for entertaining or relaxing in quiet comfort.Enjoy parking for up to 4 vehicles and easy access to top-rated schools, parks, public transit, and major highways including hwy 401/407. With a finished basement and a beautifully landscaped yard, this home truly is move-in ready. Don't miss your chance to own this bright and beautiful property in one of the area's most desirable neighborhoods! (id:63267)
Home overview
- Cooling Central air conditioning
- Heat source Natural gas
- Heat type Forced air
- Sewer/ septic Sanitary sewer
- # total stories 2
- # parking spaces 6
- Has garage (y/n) Yes
- # full baths 3
- # half baths 1
- # total bathrooms 4.0
- # of above grade bedrooms 5
- Flooring Hardwood
- Subdivision Pinecrest
- Directions 1413453
- Lot size (acres) 0.0
- Listing # E12425528
- Property sub type Single family residence
- Status Active
- 3rd bedroom 3m X 2.7m
Level: 2nd - 2nd bedroom 3.3m X 2.97m
Level: 2nd - Primary bedroom 4.5m X 3.85m
Level: 2nd - 4th bedroom 5.19m X 2.85m
Level: Basement - Recreational room / games room 3.73m X 6.58m
Level: Basement - 5th bedroom 2.47m X 4.23m
Level: Basement - Family room 4.9m X 3m
Level: Main - Living room 4.4m X 3.02m
Level: Main - Dining room 2.9m X 2.5m
Level: Main - Kitchen 4.7m X 4.06m
Level: Main
- Listing source url Https://www.realtor.ca/real-estate/28910693/680-avery-court-oshawa-pinecrest-pinecrest
- Listing type identifier Idx

$-2,400
/ Month

