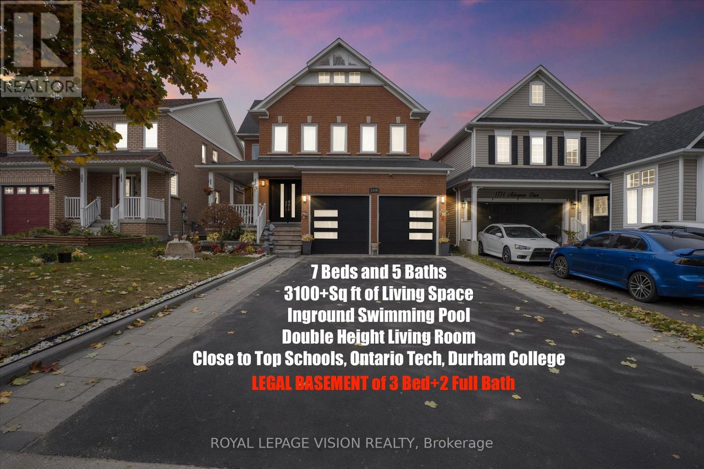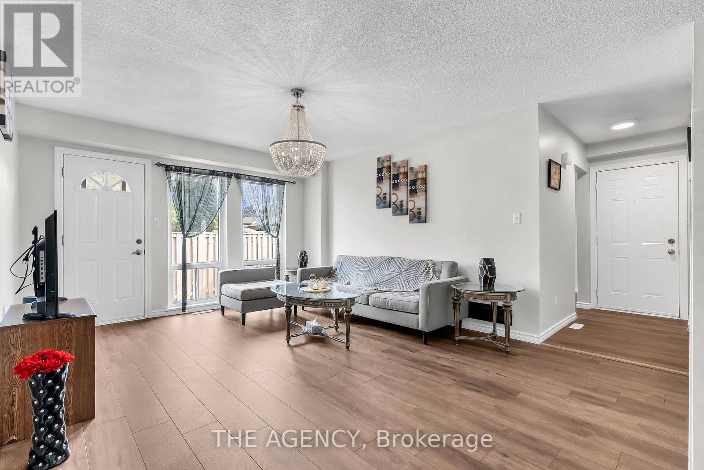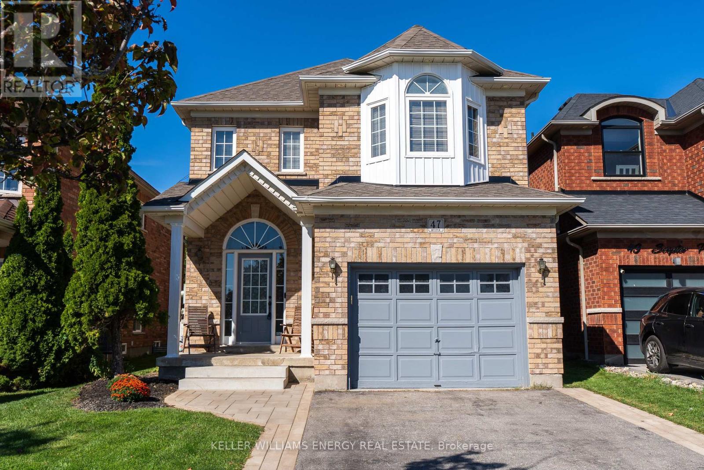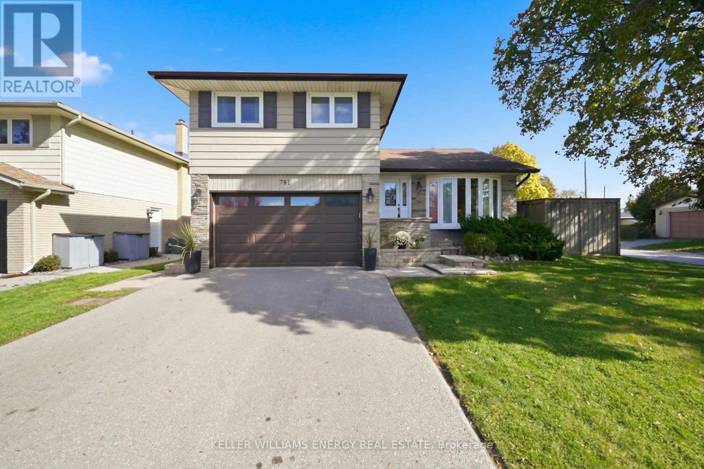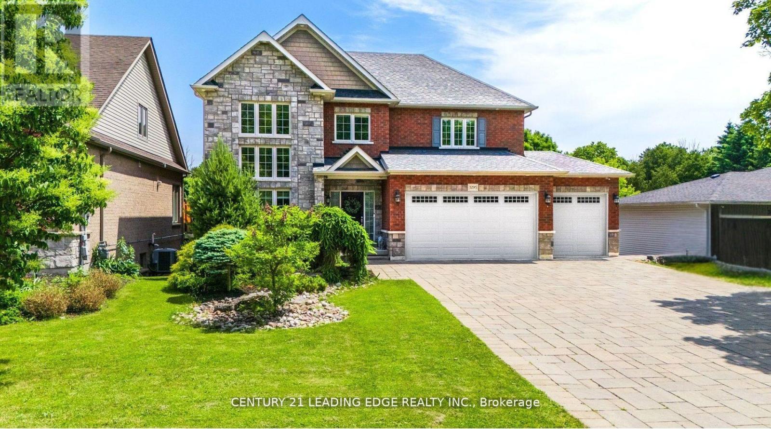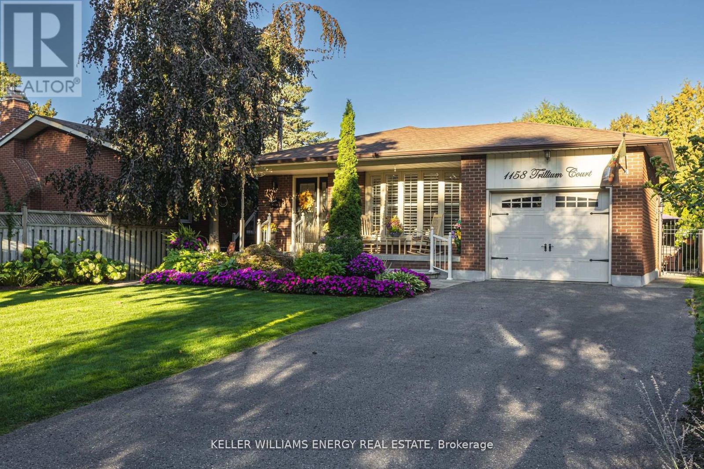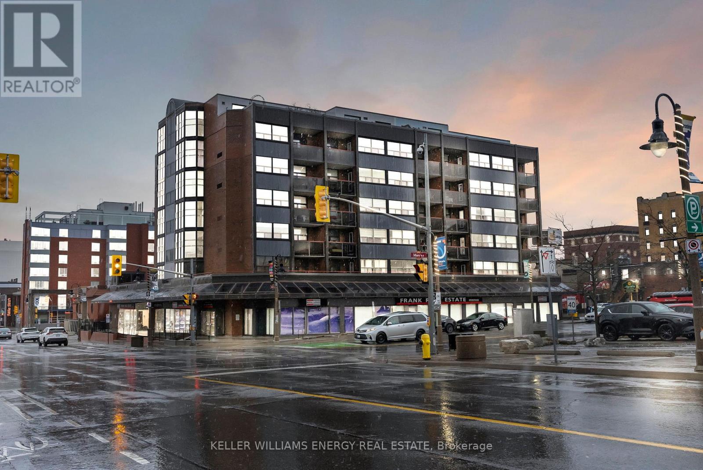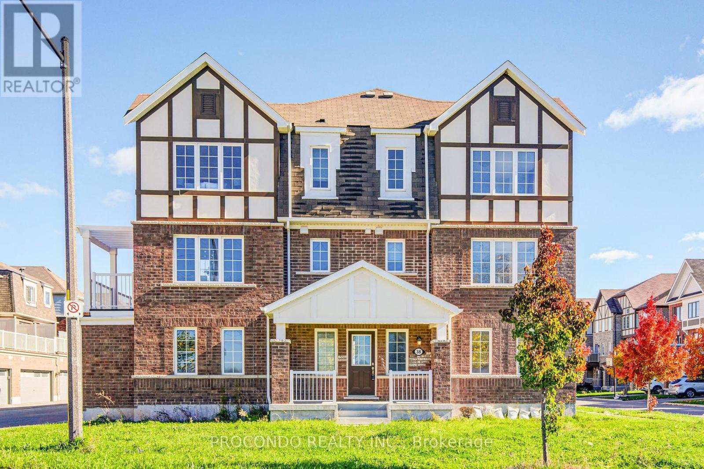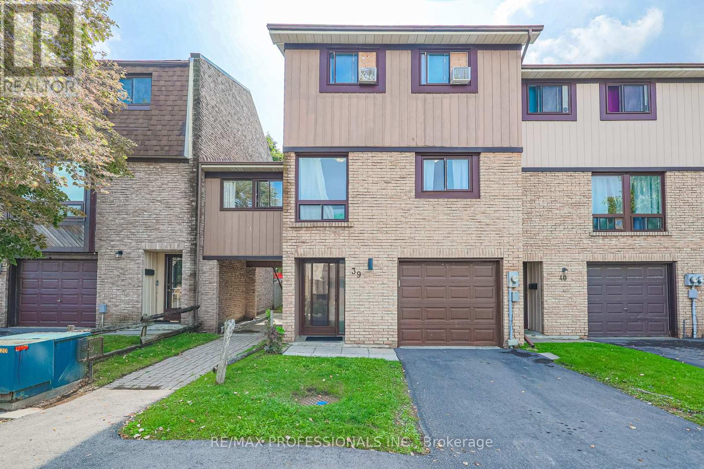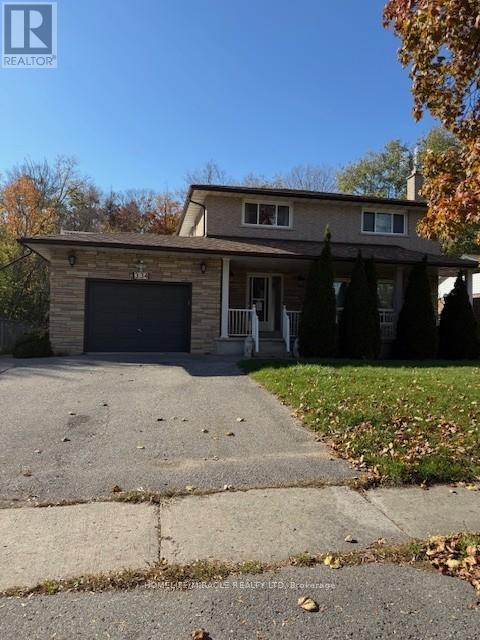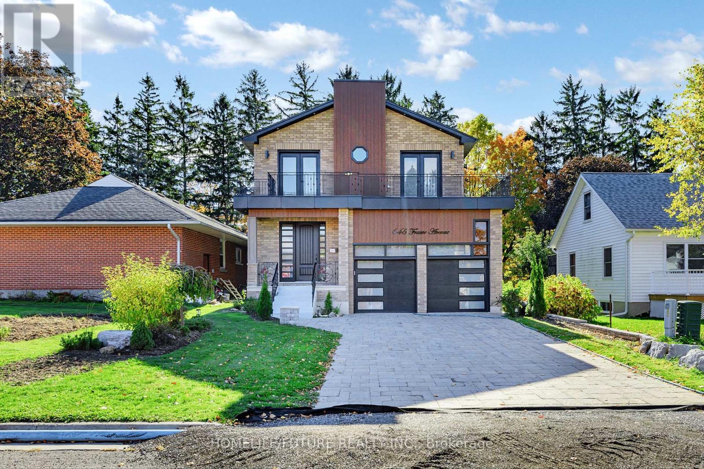- Houseful
- ON
- Oshawa
- Centennial
- 690 Bessborough Dr
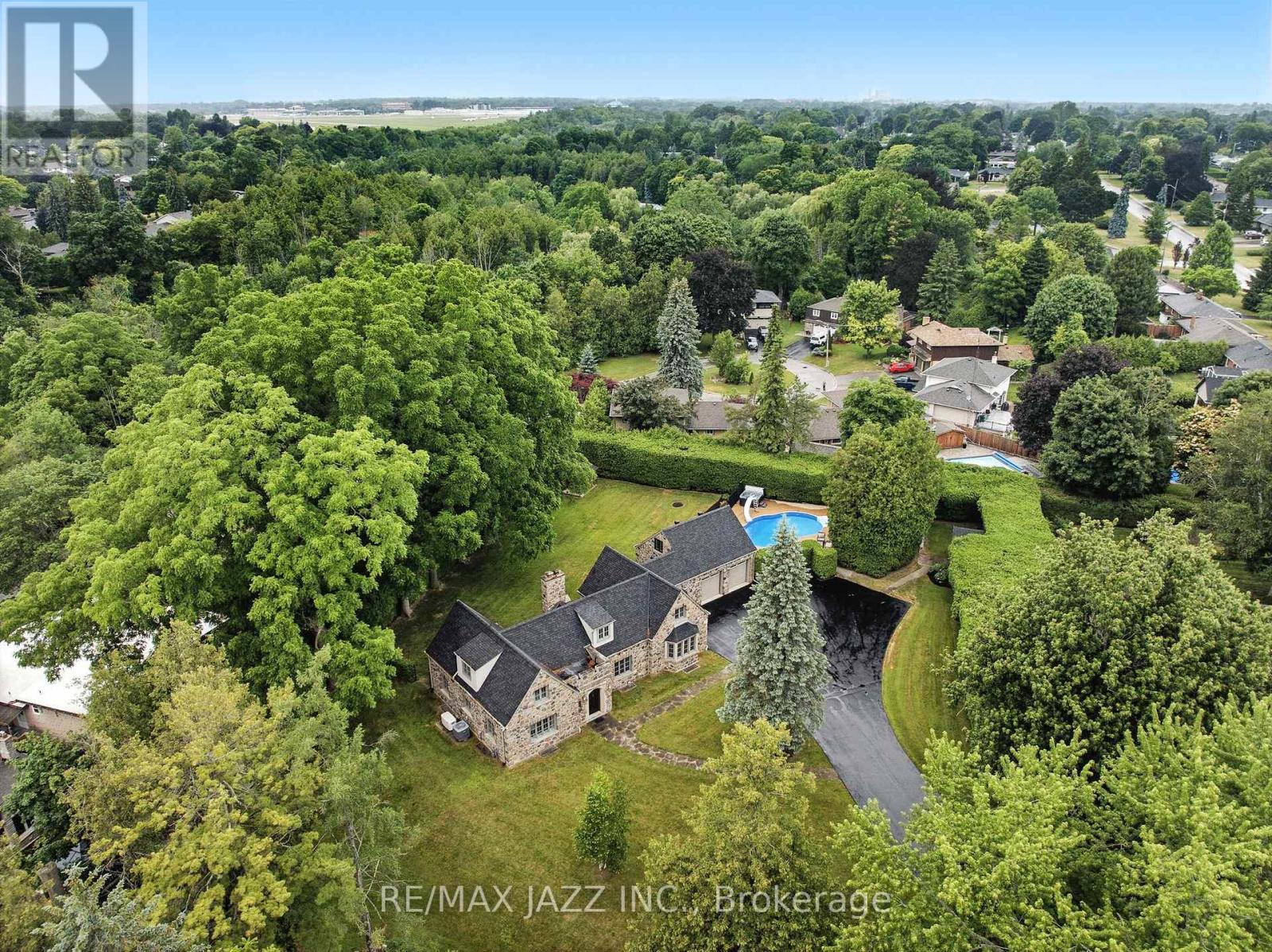
Highlights
Description
- Time on Houseful113 days
- Property typeSingle family
- Neighbourhood
- Median school Score
- Mortgage payment
This incredible, once in a lifetime, vintage Oshawa property simply astounds! Built in 1940 by the Ansley family, the spectacular house and grounds exude character, craftsmanship and timeless elegance, from its massive 1.16 acre lot, to its handsomely preserved and improved interior. Magnificent is truly the word to use! Lovingly maintained, thoughtfully updated and mindfully stewarded by the current owner for 40 years, there is a rich Oshawa history attached to the property, which once encompassed acres of land. The current owner is only the second owner to ever claim title to 690 Bessborough, having bought the estate directly from Mrs. Ansley herself in 1985. With the spectacular grounds, impeccable location, and phenomenal home, 690 Bessborough is truly an unparalleled offering and a unique opportunity to own a landmark property of Oshawa's noble history. (id:63267)
Home overview
- Cooling Central air conditioning
- Heat source Natural gas
- Heat type Forced air
- Has pool (y/n) Yes
- Sewer/ septic Sanitary sewer
- # total stories 2
- # parking spaces 22
- Has garage (y/n) Yes
- # full baths 3
- # total bathrooms 3.0
- # of above grade bedrooms 5
- Flooring Hardwood, vinyl
- Subdivision Centennial
- Directions 1425558
- Lot size (acres) 0.0
- Listing # E12270313
- Property sub type Single family residence
- Status Active
- 5th bedroom 4.78m X 3.8m
Level: 2nd - 3rd bedroom 4.9m X 8.19m
Level: 2nd - 4th bedroom 2.56m X 3.49m
Level: 2nd - Family room 7.26m X 4.82m
Level: 2nd - Recreational room / games room 9.7m X 4.64m
Level: Basement - Living room 7.28m X 5.66m
Level: Main - Bedroom 4.81m X 3.51m
Level: Main - Dining room 4.83m X 5.58m
Level: Main - 2nd bedroom 4.83m X 3.8m
Level: Main - Kitchen 3.91m X 3.43m
Level: Main
- Listing source url Https://www.realtor.ca/real-estate/28574388/690-bessborough-drive-oshawa-centennial-centennial
- Listing type identifier Idx

$-6,000
/ Month

