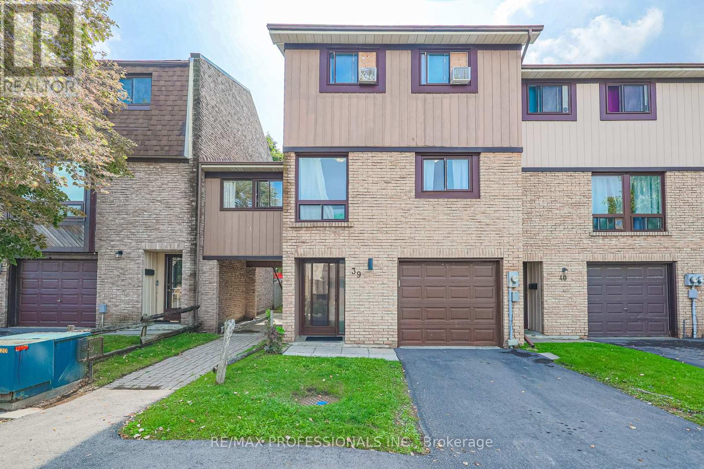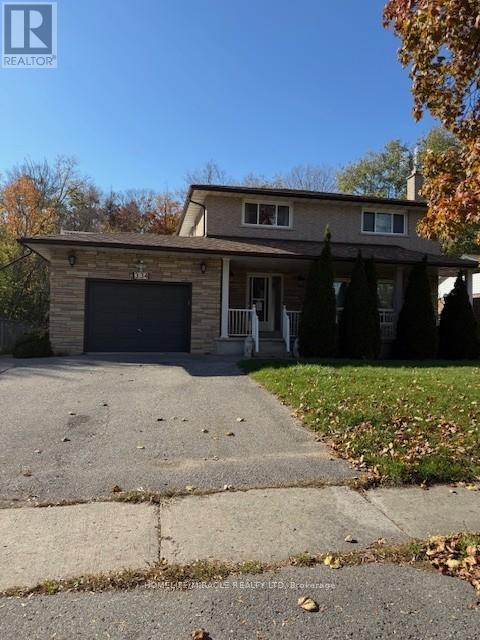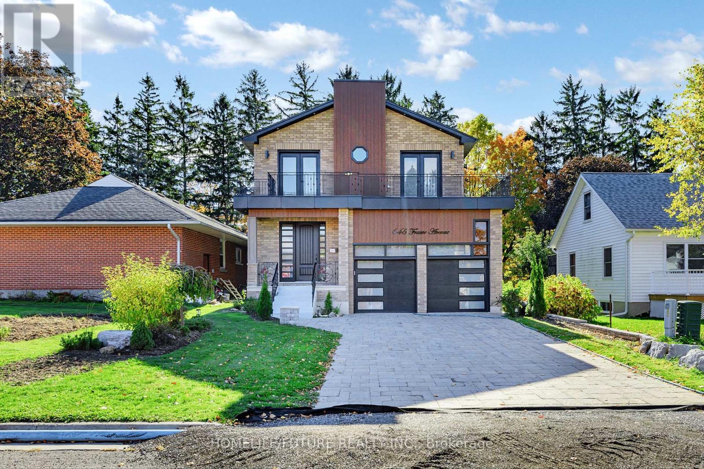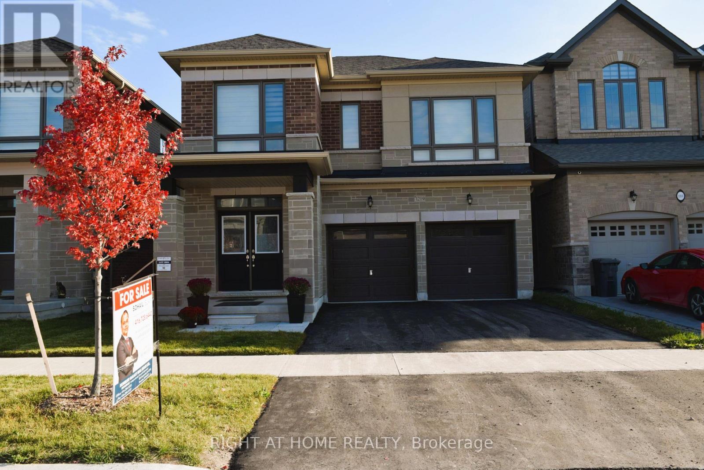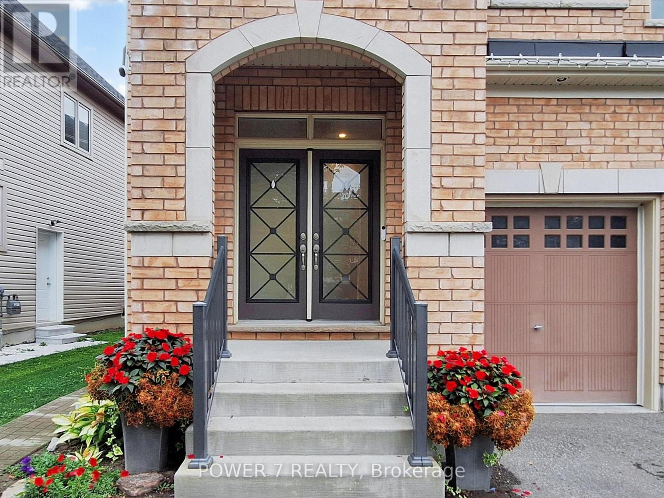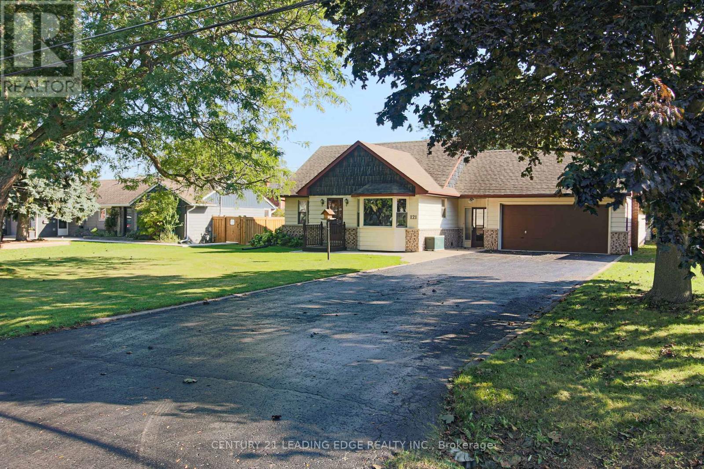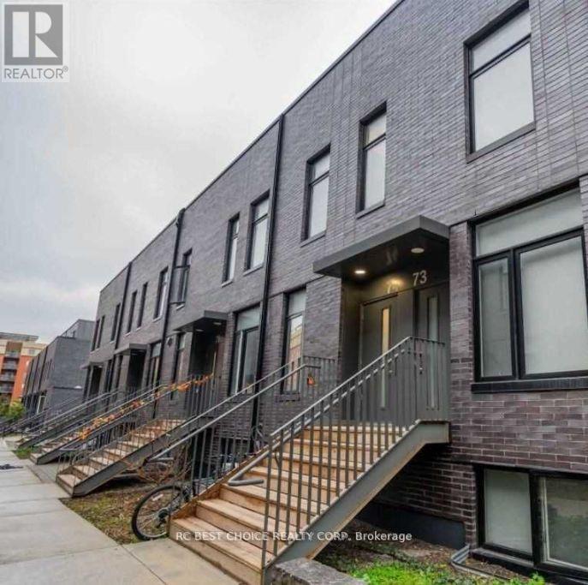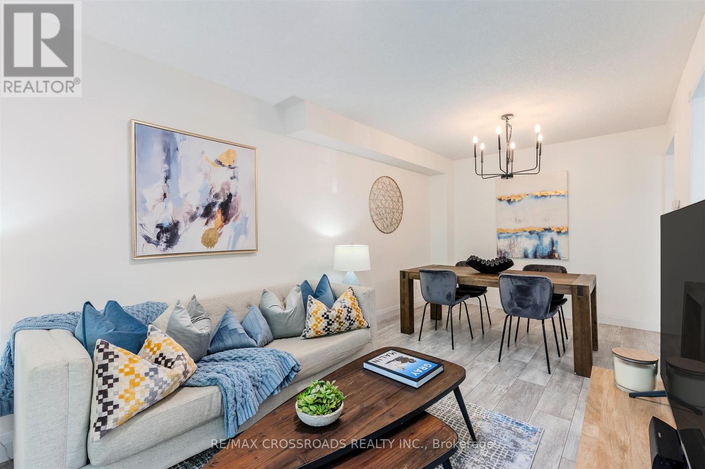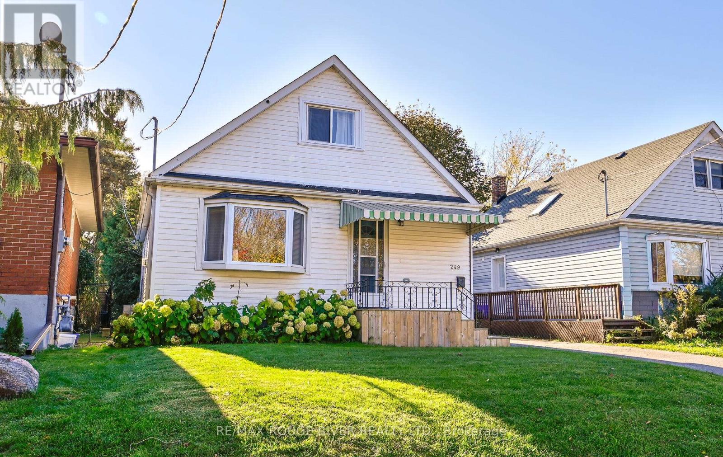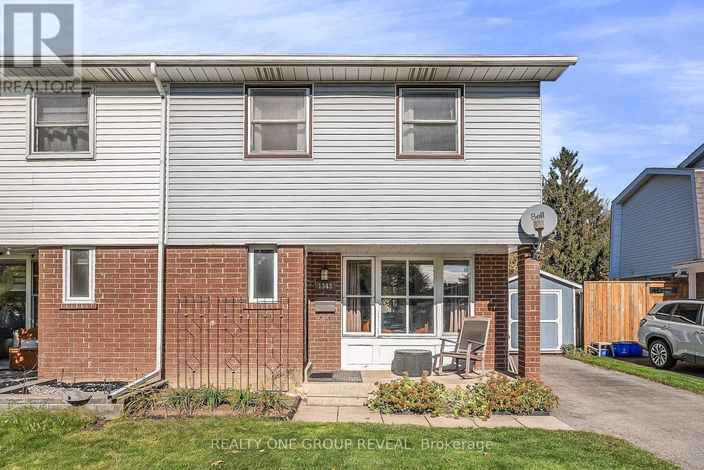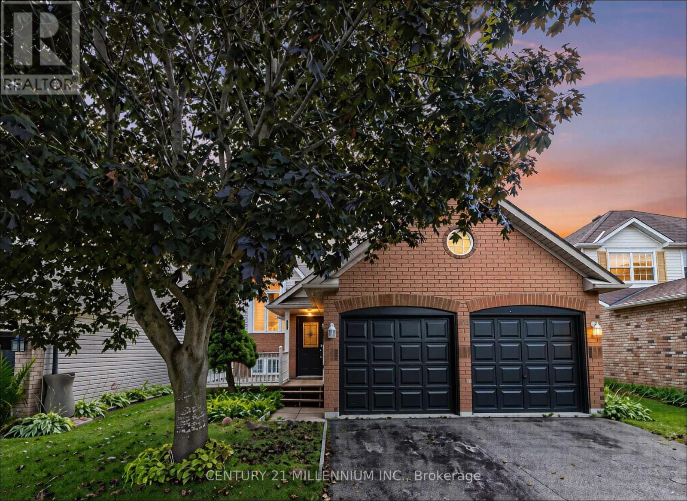
Highlights
Description
- Time on Housefulnew 9 hours
- Property typeSingle family
- Neighbourhood
- Median school Score
- Mortgage payment
Open house Sunday November 2nd 1-3pm. Welcome to this 3-bedroom semi-detached home in a quiet, family-friendly neighbourhood close to schools, parks, walking and biking paths, shopping, transit, and quick access to Hwy 401/407. The bright and spacious living room features large front windows that fill the space with natural light and connects to a separate dining area with a sliding glass door leading to the backyard patio-perfect for entertaining. There is updated laminate flooring throughout most of the main level. The kitchen includes stainless steel appliances and is ready for someone to customize to their taste. Upstairs you'll find a 4-piece bathroom and three good sized bedrooms, each with ample storage. The basement features a separate side entrance, additional bedroom, kitchen space, and a 3-piece bathroom, offering great in-law suite potential. Enjoy a spacious backyard with room for family, pets, and a large storage shed. Don't wait to make this beautiful home yours-with endless opportunities to make it your own! (id:63267)
Home overview
- Cooling Central air conditioning
- Heat source Natural gas
- Heat type Forced air
- Sewer/ septic Sanitary sewer
- # total stories 2
- # parking spaces 2
- # full baths 2
- # total bathrooms 2.0
- # of above grade bedrooms 4
- Flooring Laminate, carpeted
- Subdivision Eastdale
- Directions 2107095
- Lot size (acres) 0.0
- Listing # E12487757
- Property sub type Single family residence
- Status Active
- 3rd bedroom 2.92m X 2.97m
Level: 2nd - Primary bedroom 4.4m X 3.58m
Level: 2nd - 2nd bedroom 3.57m X 2.53m
Level: 2nd - Bedroom 3.28m X 3.1m
Level: Basement - Recreational room / games room 5.95m X 3.28m
Level: Basement - Living room 5.56m X 3.35m
Level: Ground - Kitchen 3.37m X 2.86m
Level: Ground - Dining room 3.6m X 2.58m
Level: Ground
- Listing source url Https://www.realtor.ca/real-estate/29045551/695-hillcroft-street-oshawa-eastdale-eastdale
- Listing type identifier Idx

$-1,600
/ Month

