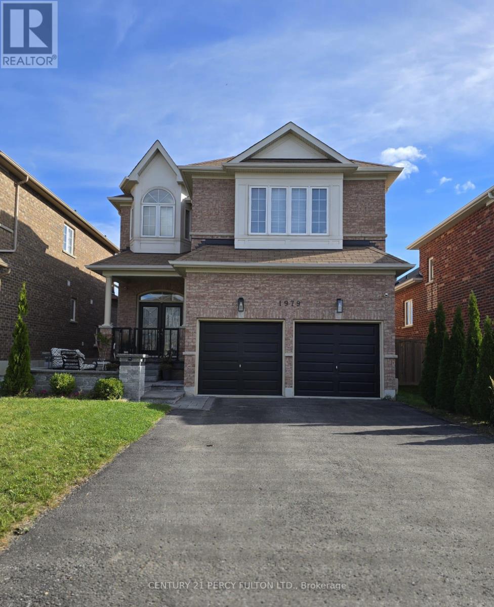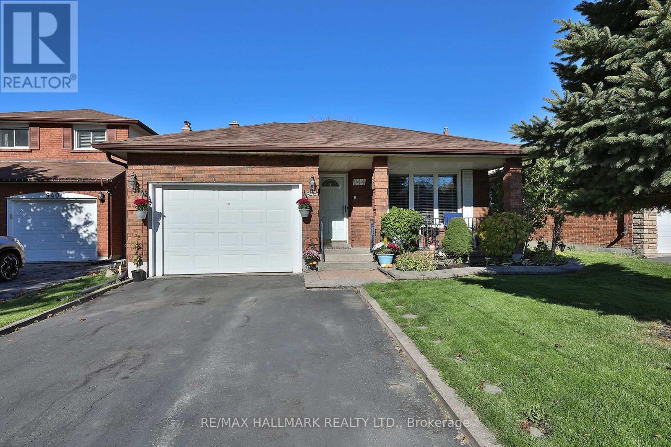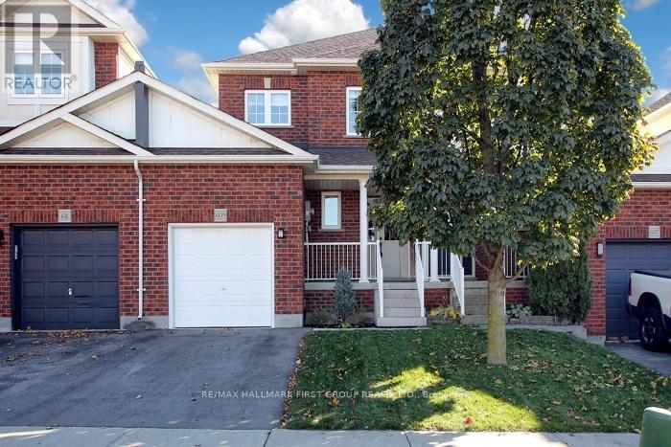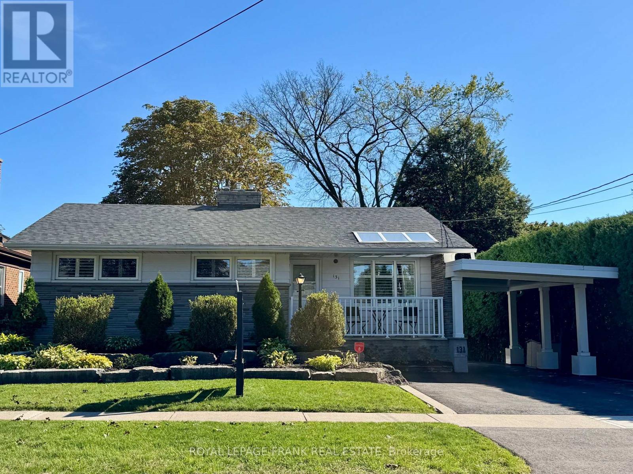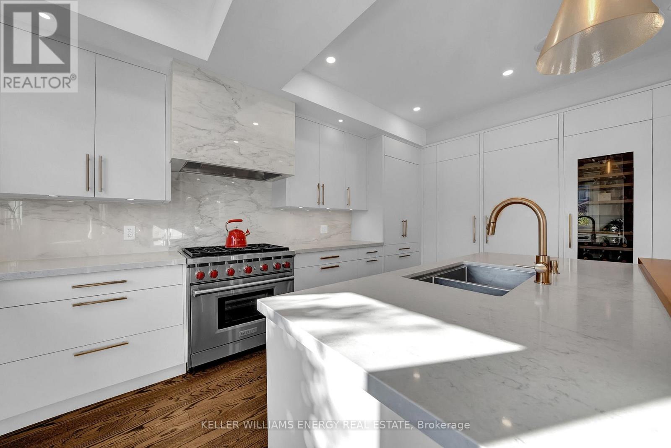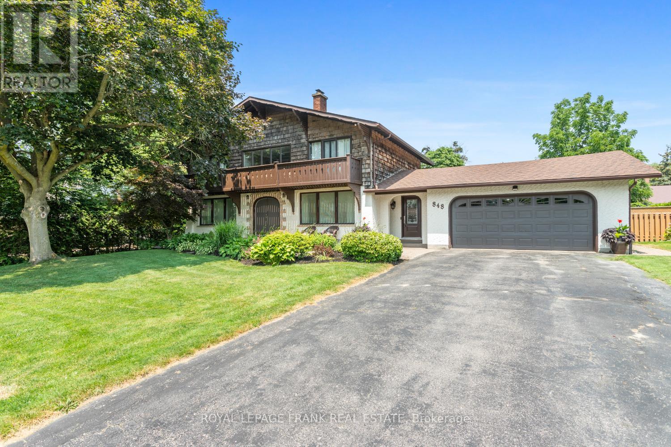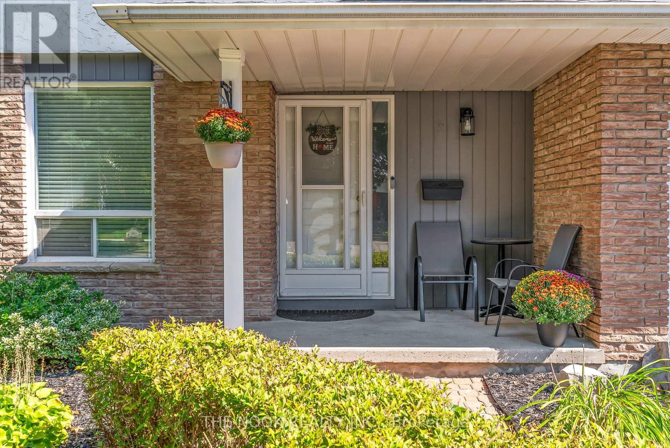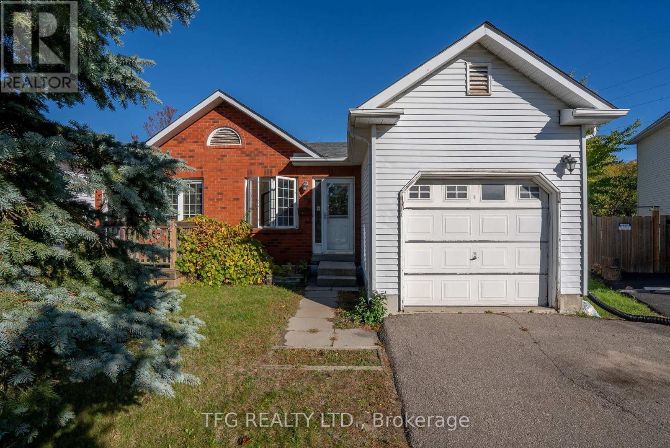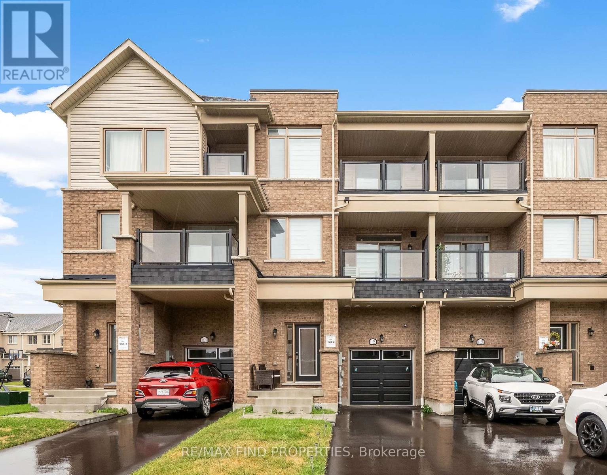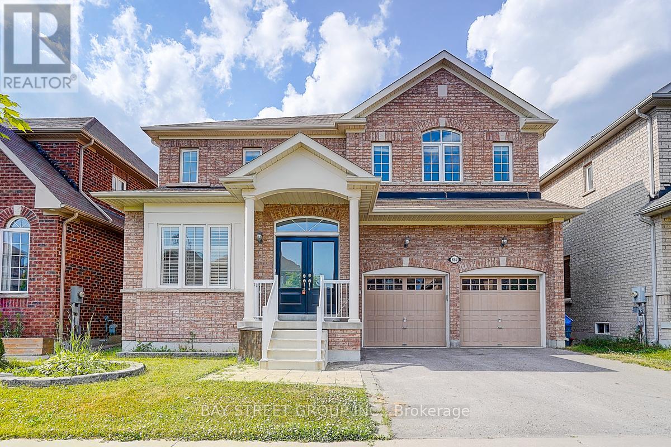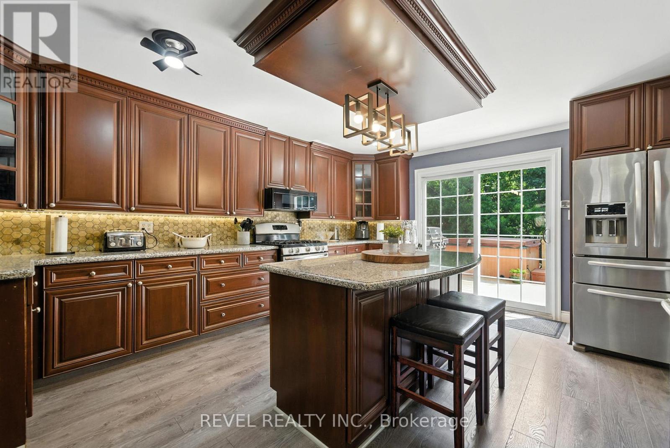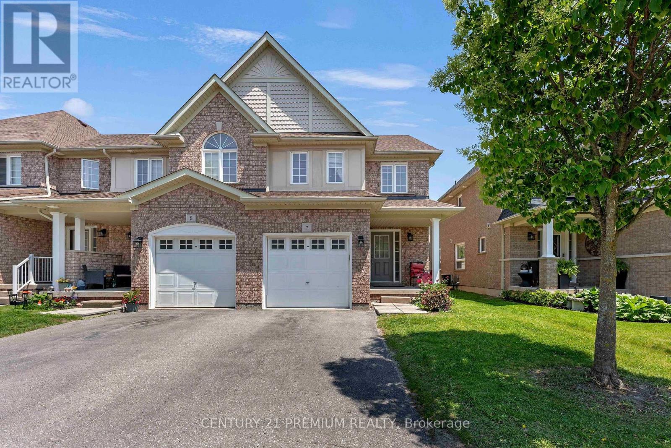
Highlights
Description
- Time on Houseful50 days
- Property typeSingle family
- Neighbourhood
- Median school Score
- Mortgage payment
A meticulously maintained end-unit townhouse featuring modern finishes, flexible living spaces, and low-maintenance amenities, ideal for families or downsizers. The bright, updated interior, finished basement, and excellent location make this a compelling choice. Overview Type: All-brick, end? unit townhouse in the family? friendly Conlin Village neighborhood Bedrooms/Baths: 3?beds, 4?baths (incl. 4?pc in basement) ? Key Features Main Level: Gourmet kitchen with updated quartz counters, custom backsplash, breakfast bar & stainless steel appliances Open-concept living/dining area featuring hardwood floors. Second Floor: Three spacious bedrooms, including a primary suite with walk-in closet and 3?pc ensuite, Convenient 4?pc main bath and upstairs laundry; Finished Basement: Fully finished basement with large windows and wet bar, Attached garage + second parking spot, Central air conditioning, forced?air natural gas heating; ? Location & Community: Just steps from schools, parks, Smart Centres Oshawa North, Costco, UOIT, Durham College, community centre, library, and Hwy407; Pet-restricted condo with community centre and transit nearby (id:63267)
Home overview
- Cooling Central air conditioning
- Heat source Natural gas
- Heat type Forced air
- # total stories 2
- # parking spaces 2
- Has garage (y/n) Yes
- # full baths 3
- # half baths 1
- # total bathrooms 4.0
- # of above grade bedrooms 3
- Flooring Laminate, carpeted
- Community features Pets not allowed
- Subdivision Samac
- Lot size (acres) 0.0
- Listing # E12391183
- Property sub type Single family residence
- Status Active
- 2nd bedroom 3.07m X 2.6m
Level: 2nd - 3rd bedroom 3.7m X 2.86m
Level: 2nd - Primary bedroom 4.39m X 3.58m
Level: 2nd - Family room 9.2m X 4.5m
Level: Lower - Living room 3.76m X 4.54m
Level: Main - Dining room 2.67m X 2.34m
Level: Main - Kitchen 3.33m X 3.05m
Level: Main
- Listing source url Https://www.realtor.ca/real-estate/28835555/7-460-woodmount-drive-oshawa-samac-samac
- Listing type identifier Idx

$-1,171
/ Month

