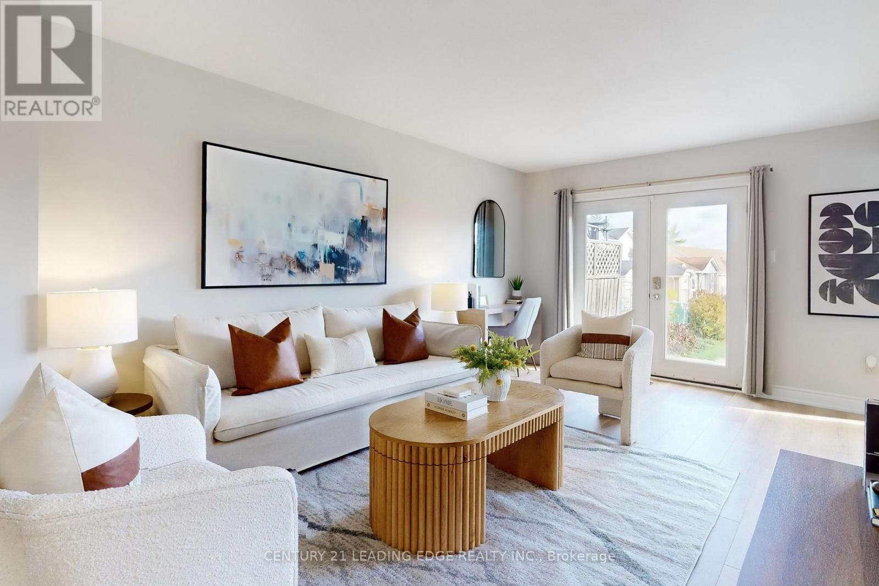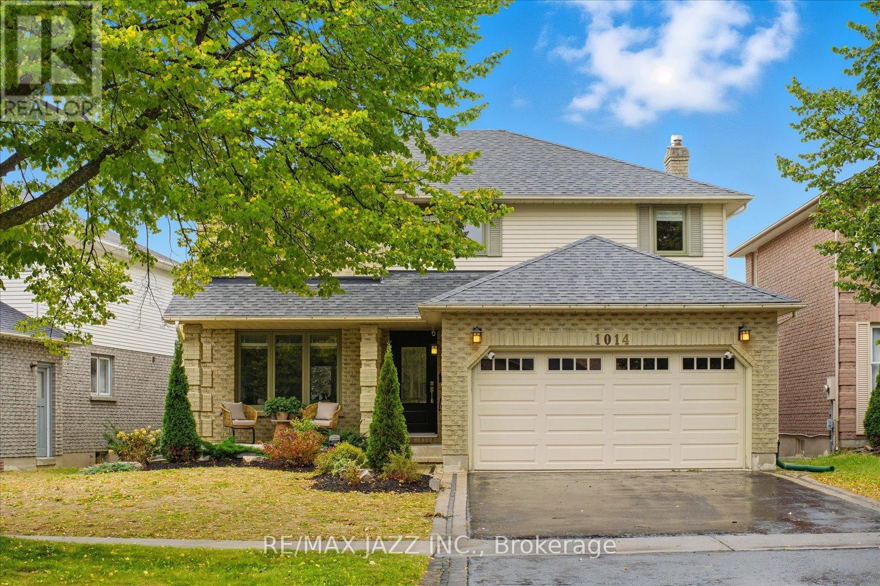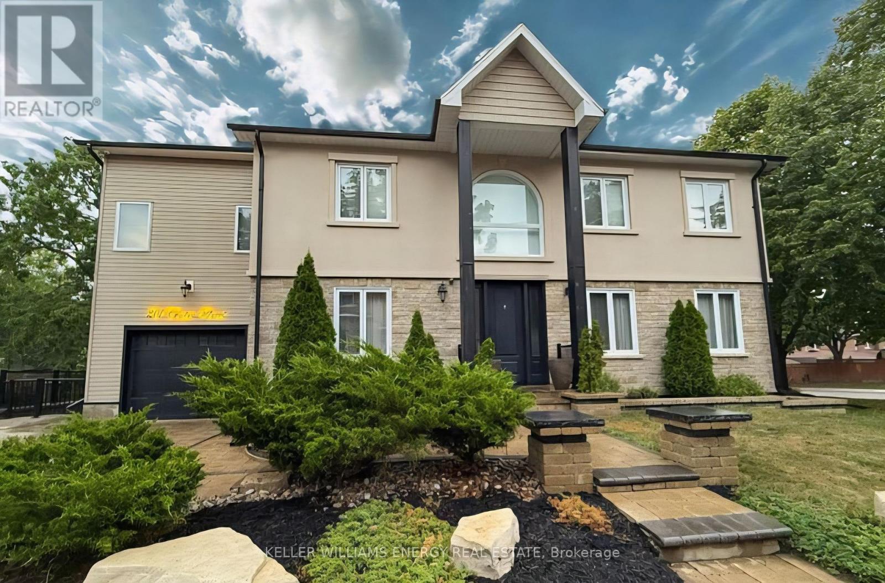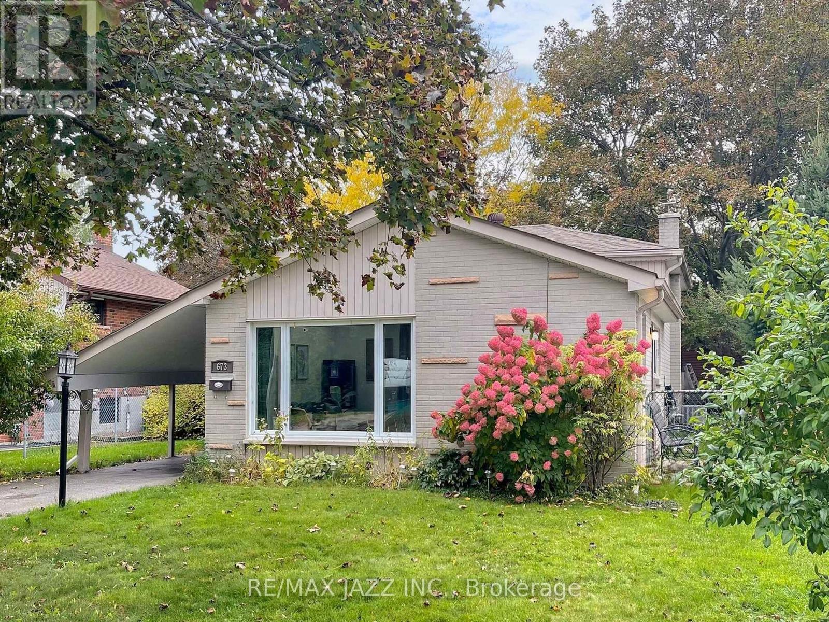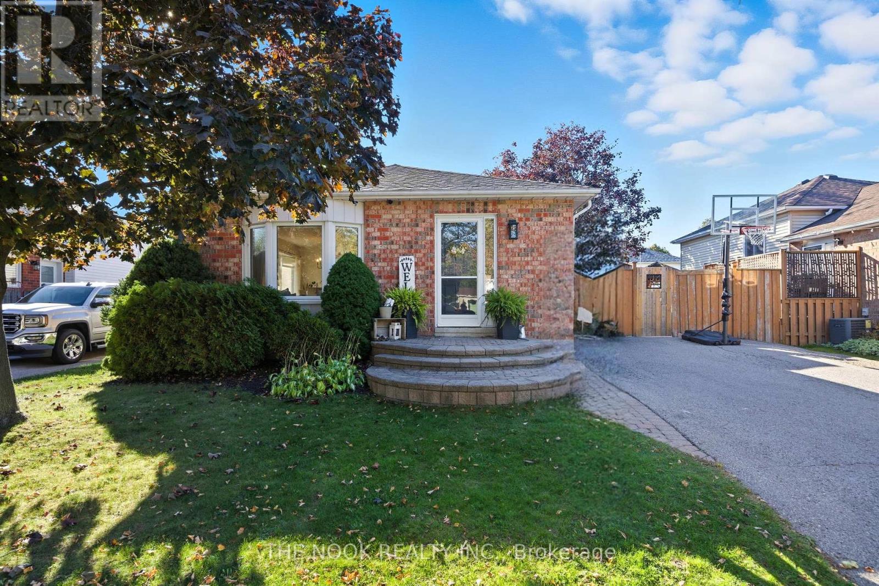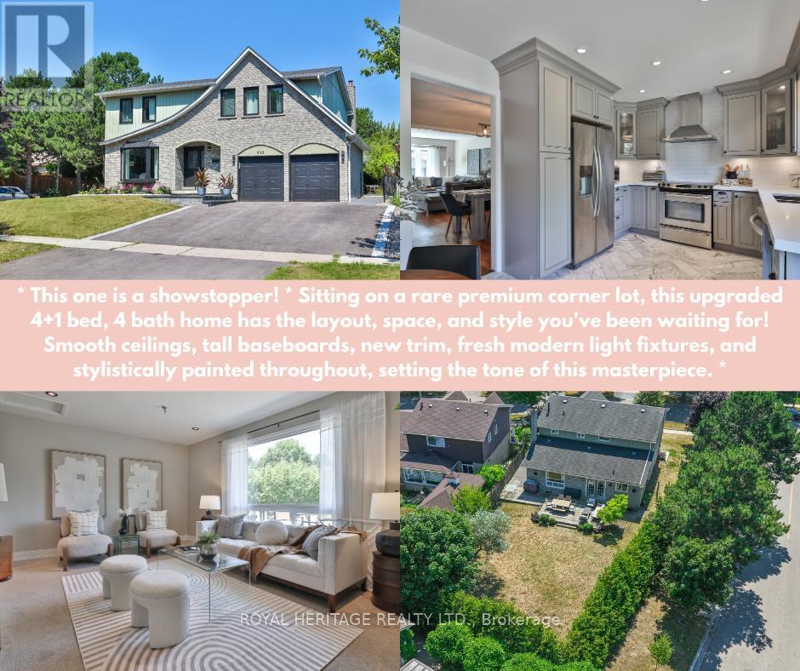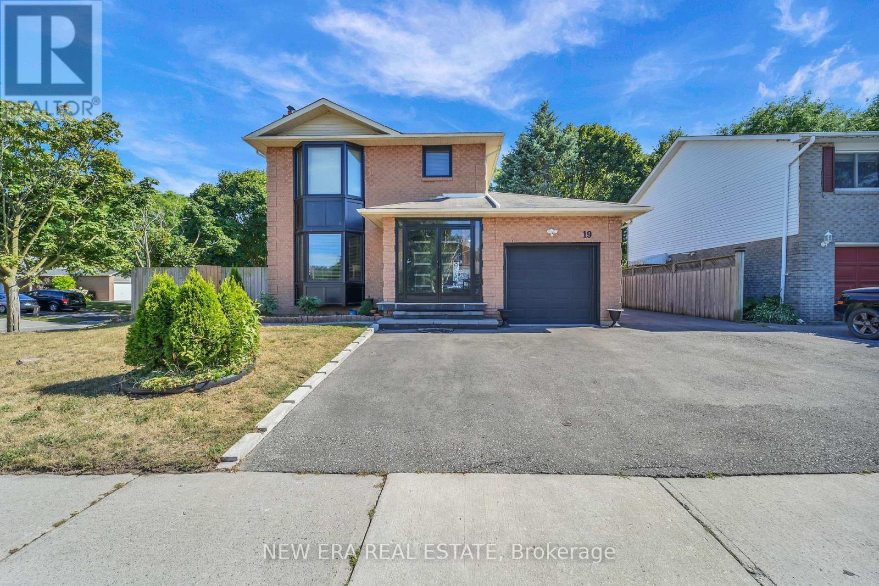- Houseful
- ON
- Oshawa
- Downtown Oshawa
- 702 80 Athol St E
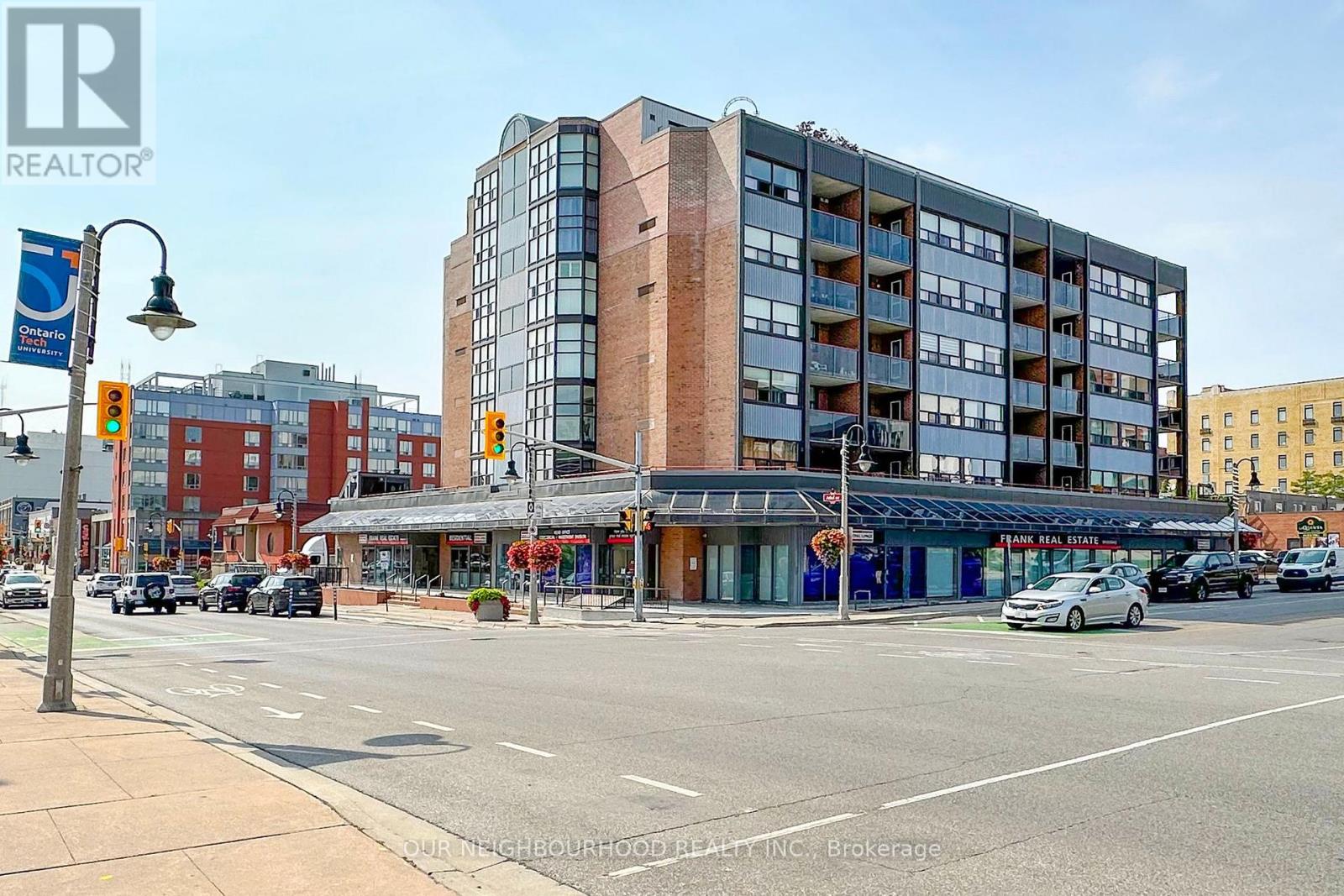
Highlights
Description
- Time on Houseful54 days
- Property typeSingle family
- Neighbourhood
- Median school Score
- Mortgage payment
Rare Opportunity To Own A Unique Penthouse In A Small, Quiet, Well-Maintained Condo Building in Uptown Oshawa, Enjoy Spectacular Sunsets From Your Solarium/Kitchen With Floor-To-Ceiling Windows Offering A Panoramic View. Walk Out From the Living Room To the 55x12' Interlocked Terrace, Where You Can Relax And Garden With Ease, Newer Flooring Throughout, Separate Dining Room With Lots of Windows And Natural Light. Den/Office Or Media Room You Choose With a Large Window, 2 Bedrooms, Primary Bedroom With Walkout To Terrace, Ensuite Laundry, 2 Piece Powder Room And 3 Piece With Walk-In Shower. Lots Of Storage. Use Of the 2nd Floor Lounge Area And Patio. Hot Water Tank Owned, Hydro Separate Metered. Walk To Shops, Restaurants, Sports & Entertainment, Transit And Much More. Excuse the Construction, a New Front Walkway is Under Construction to Further Improve The Condo Building. Dogs Are Not Allowed. (id:63267)
Home overview
- Cooling Central air conditioning
- Heat source Electric
- Heat type Heat pump
- # parking spaces 1
- Has garage (y/n) Yes
- # full baths 1
- # half baths 1
- # total bathrooms 2.0
- # of above grade bedrooms 2
- Flooring Laminate, ceramic
- Community features Pet restrictions
- Subdivision Central
- Lot size (acres) 0.0
- Listing # E12365884
- Property sub type Single family residence
- Status Active
- Solarium 3.04m X 2.4m
Level: Main - Den 3.65m X 3.06m
Level: Main - Primary bedroom 4.77m X 3.03m
Level: Main - Living room 5m X 3.35m
Level: Main - Kitchen 3.14m X 2.84m
Level: Main - Dining room 3.15m X 2.76m
Level: Main - Utility 1.3m X 1.2m
Level: Main - 2nd bedroom 2.76m X 2.36m
Level: Main
- Listing source url Https://www.realtor.ca/real-estate/28780397/702-80-athol-street-e-oshawa-central-central
- Listing type identifier Idx

$-684
/ Month

