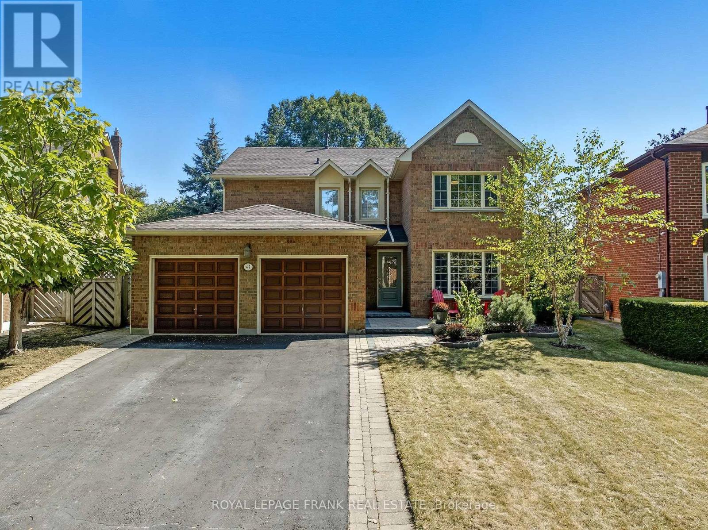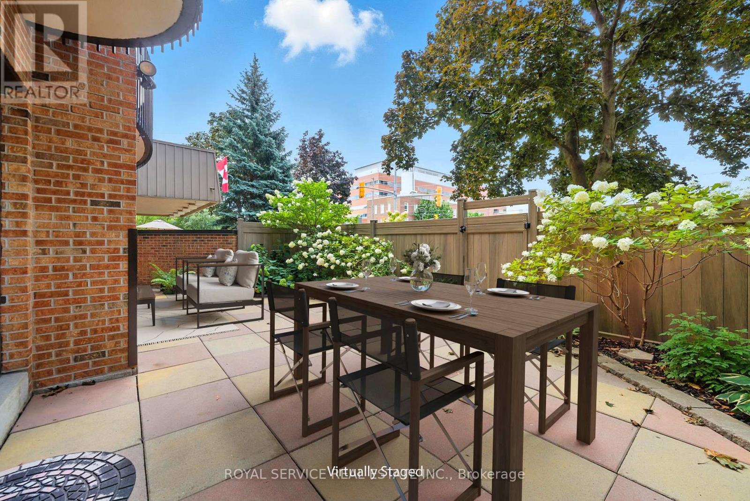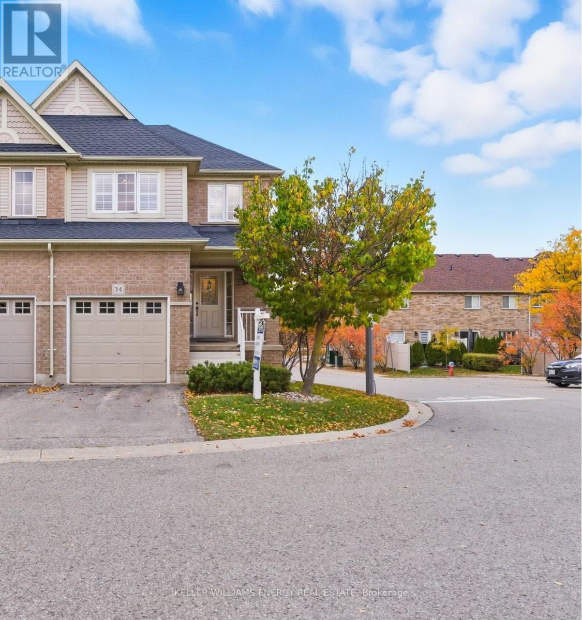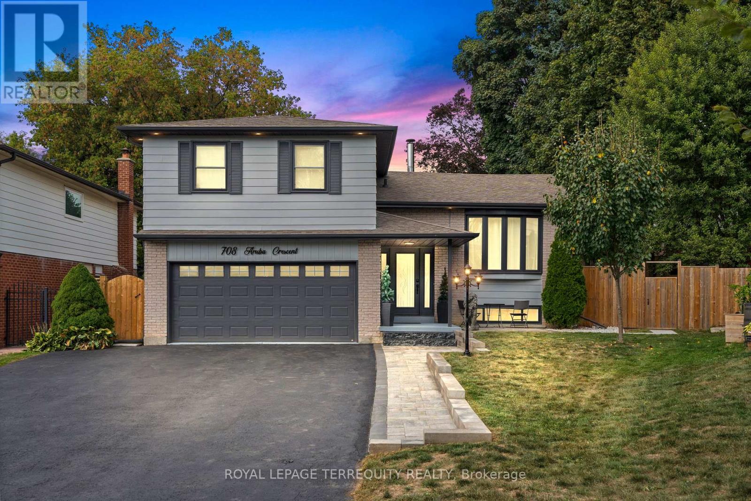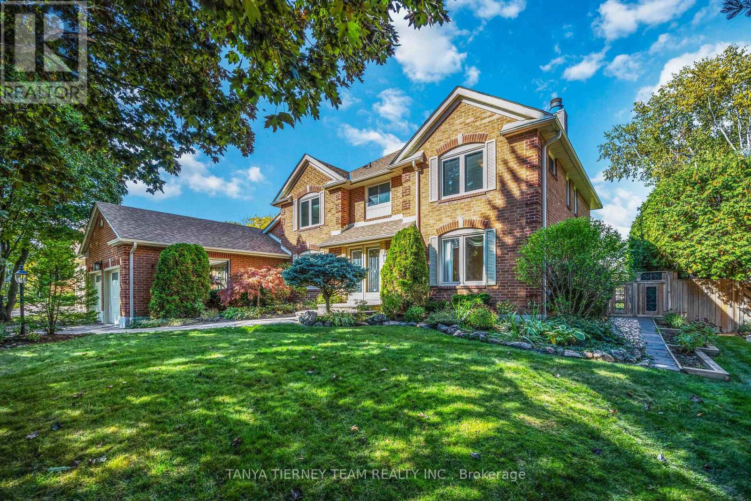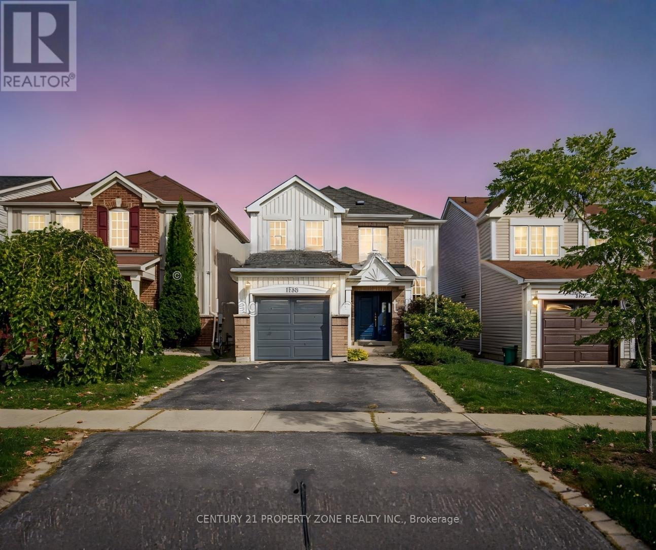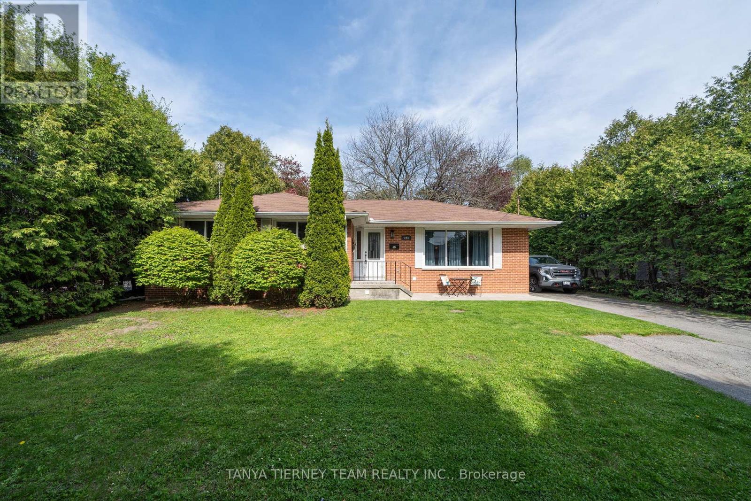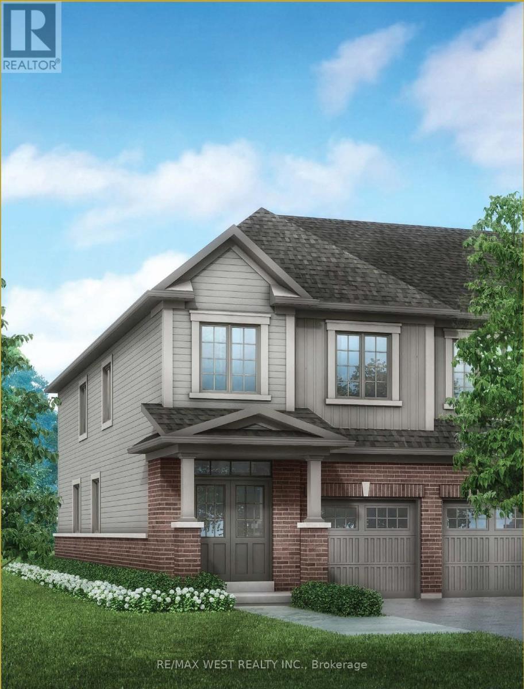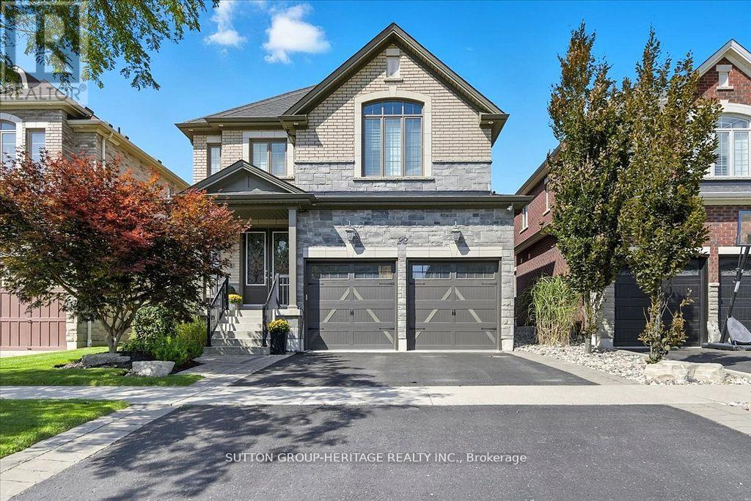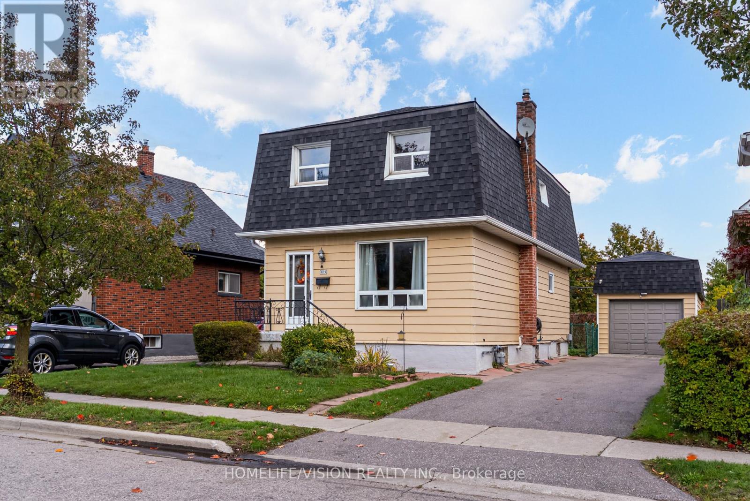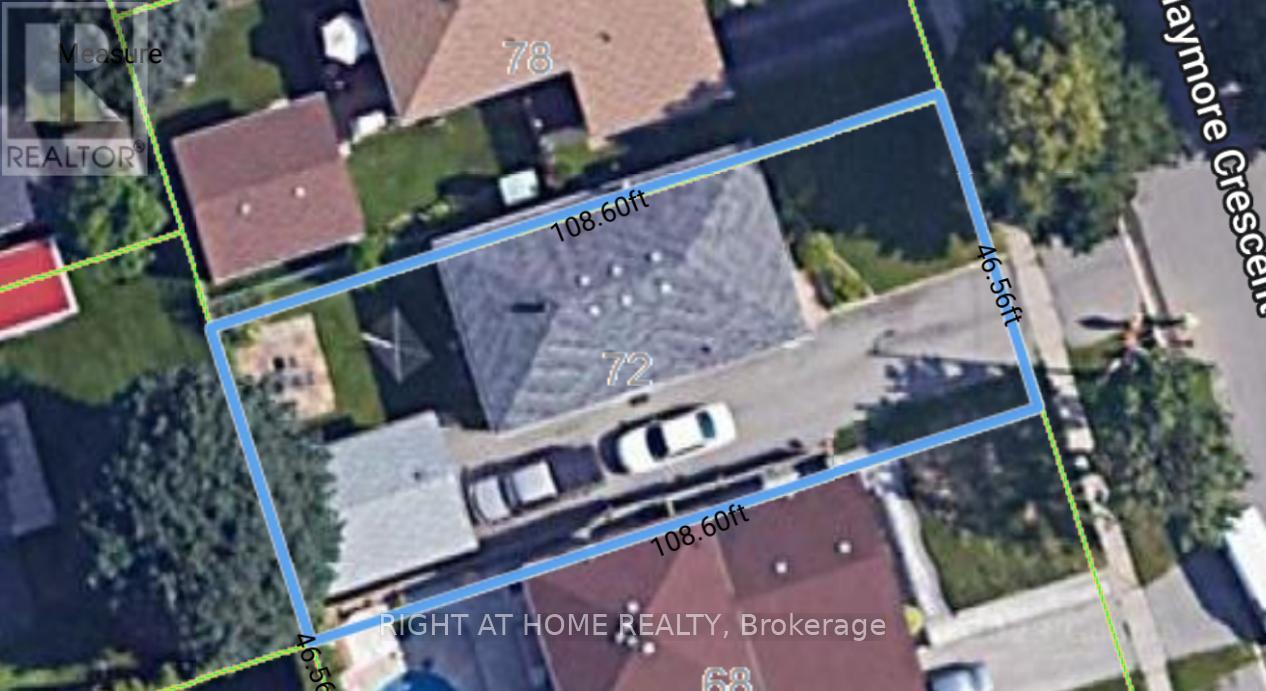
Highlights
Description
- Time on Housefulnew 5 hours
- Property typeSingle family
- StyleBungalow
- Neighbourhood
- Median school Score
- Mortgage payment
Hard to find Bungalow with a legal second unit; great two family home or investment, Quiet Crescent, great area of Oshawa on a tree lined street. 3 bedrooms and main floor updates in 2024 include: Kitchen and bathroom, doors, laminate flooring, trim, pot lights, soft close doors in kitchen and bathroom, windows updated from original windows. Basement updates in 2024: 2 bedroom, full washroom with porcelain tile, soft close doors in bathroom, doors, trim, baseboards, laminate flooring, pot lights, closet and a storage room. Alos it is vacant so you can set your own rent. Detached two car garage was built in 2012 has its own 60 amp panel, man door, concrete floor and storage in the rafters. Additional features include 8 appliances, central air, forced air gas, fully fenced yard, 8 car paved double wide drive, small patio stone are in back, separate and private side entrance. Great area, with steps to transit, short walk to Harmony Trail, short walk to shopping. nearby schools and churches. (id:63267)
Home overview
- Cooling Central air conditioning
- Heat source Natural gas
- Heat type Forced air
- Sewer/ septic Sanitary sewer
- # total stories 1
- Fencing Fenced yard
- # parking spaces 8
- Has garage (y/n) Yes
- # full baths 2
- # total bathrooms 2.0
- # of above grade bedrooms 5
- Flooring Laminate
- Subdivision Eastdale
- Lot size (acres) 0.0
- Listing # E12481800
- Property sub type Single family residence
- Status Active
- Kitchen 3.15m X 2.34m
Level: Basement - Laundry 3.35m X 2.49m
Level: Basement - Living room 6.1m X 3.4m
Level: Basement - 2nd bedroom 3.4m X 3.15m
Level: Basement - Bedroom 3.4m X 2.21m
Level: Basement - Bathroom 2.34m X 2.13m
Level: Basement - 3rd bedroom 3.51m X 2.76m
Level: Main - Kitchen 5.03m X 3.51m
Level: Main - Bedroom 3.51m X 3.05m
Level: Main - 2nd bedroom 3.51m X 3.43m
Level: Main - Bathroom 2.5m X 2.21m
Level: Main - Living room 5.18m X 3.51m
Level: Main
- Listing source url Https://www.realtor.ca/real-estate/29031936/72-claymore-crescent-oshawa-eastdale-eastdale
- Listing type identifier Idx

$-2,266
/ Month

