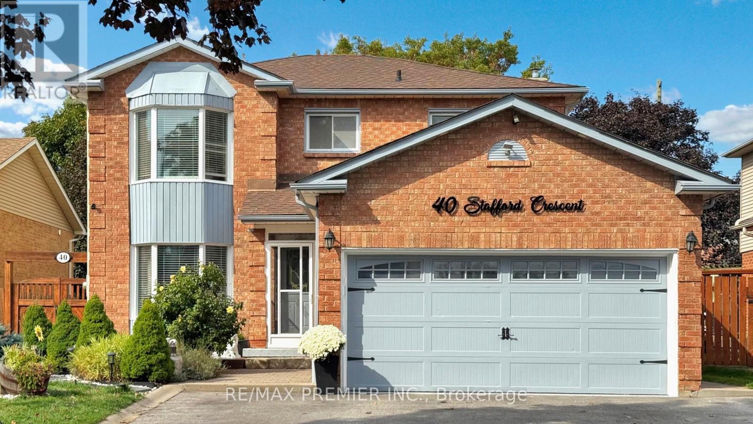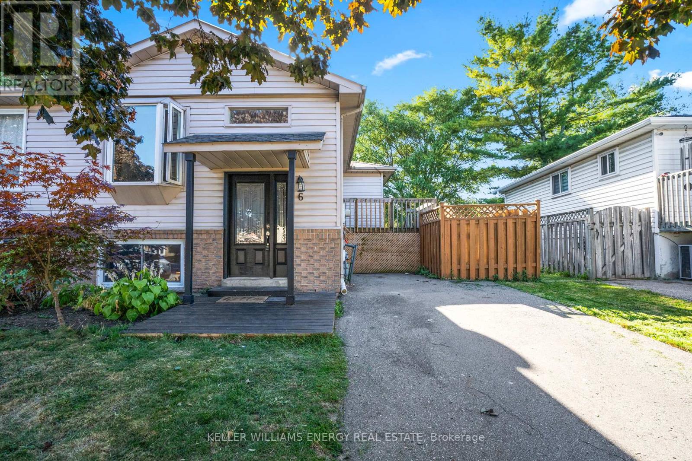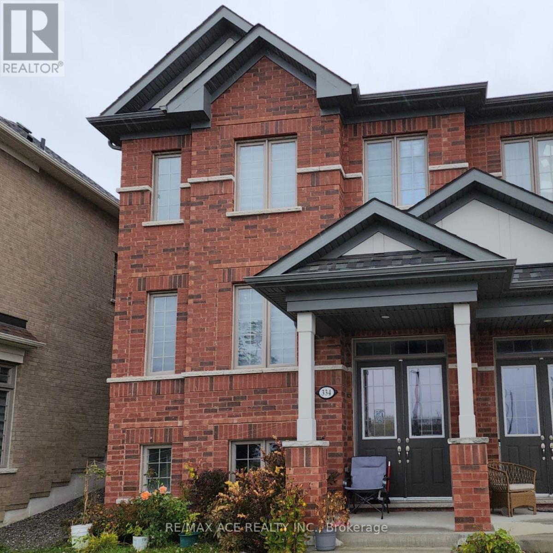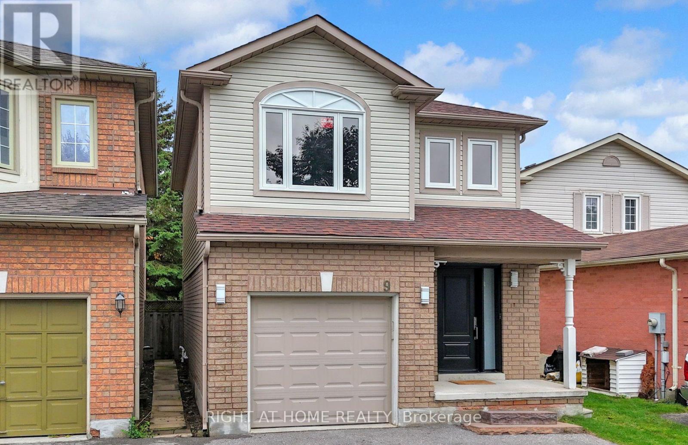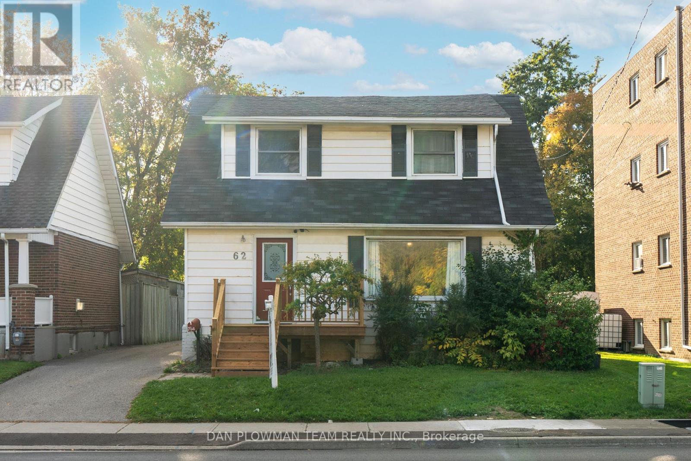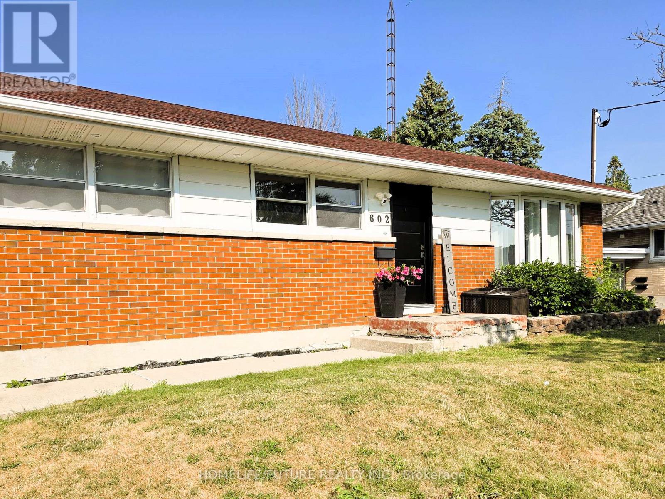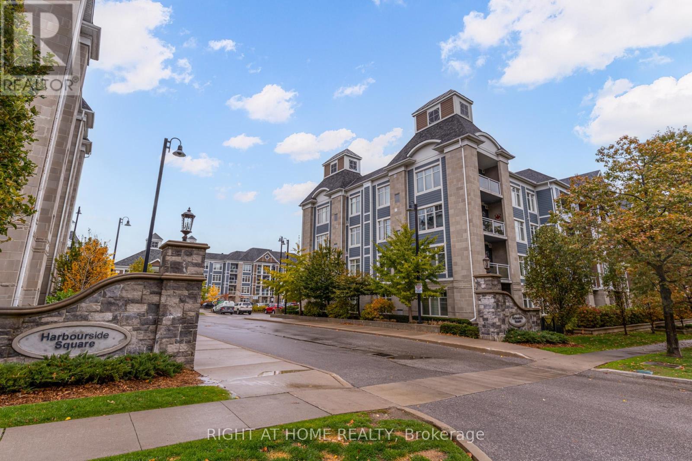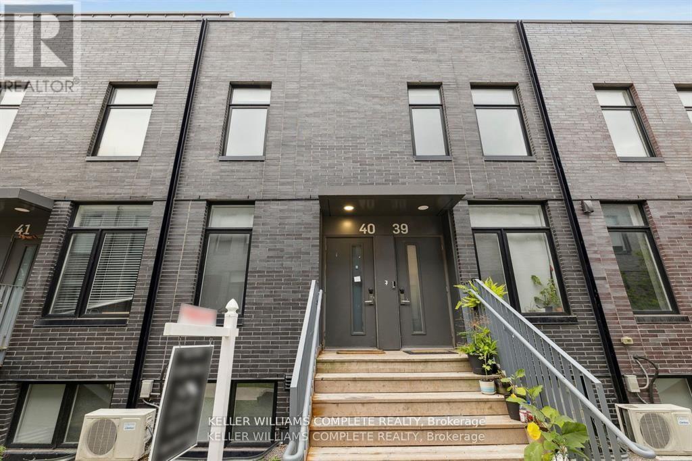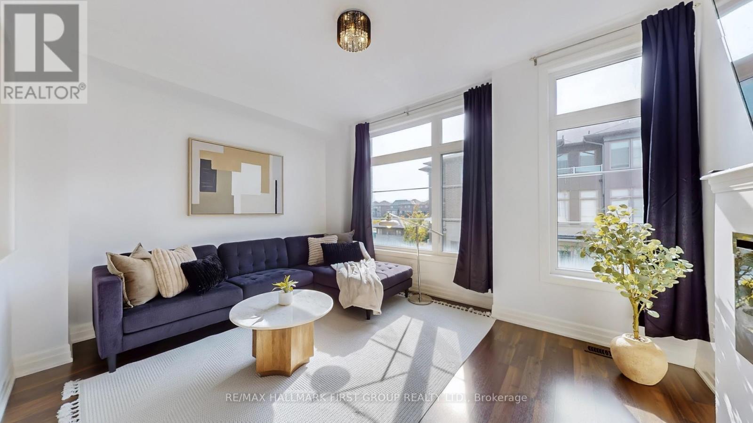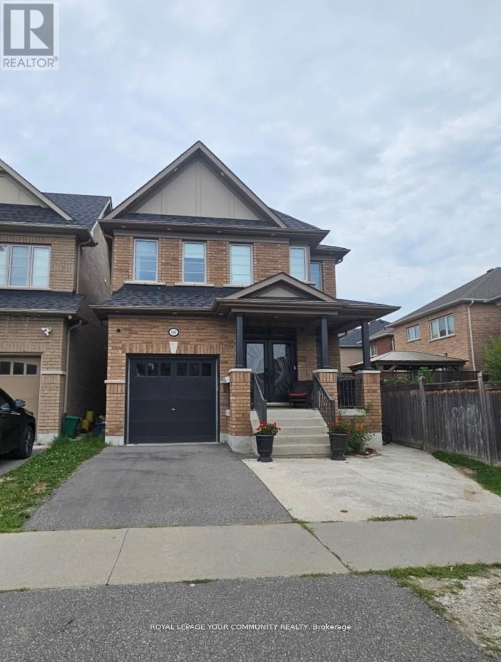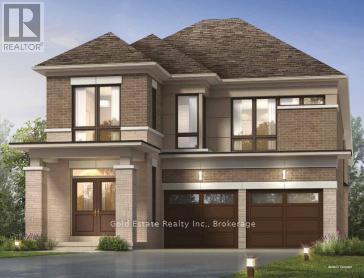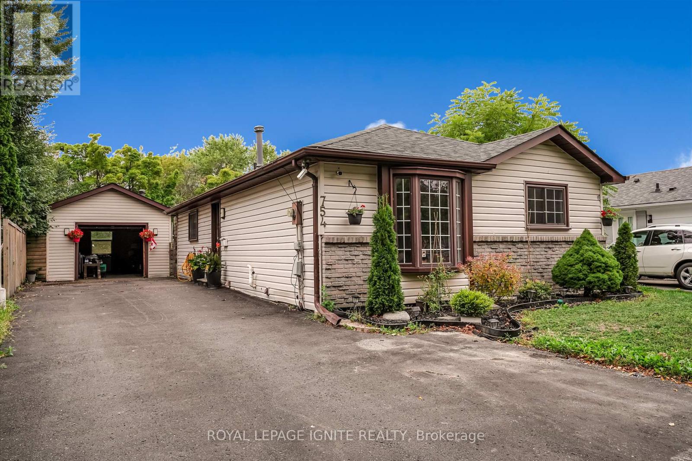
Highlights
Description
- Time on Houseful46 days
- Property typeSingle family
- StyleBungalow
- Neighbourhood
- Median school Score
- Mortgage payment
This stylish 2-bedroom residence, once a 3-bedroom, combines comfort, function, and upscale design. Bright, open interiors are enhanced by wide-plank hardwood floors and expansive windows framing serene views of the private backyard. The primary suite offers a boutique style feel with a customized closet and built-in vanity. A gourmet kitchen sits at the heart of the home, showcasing a large granite island, stainless steel appliances, and a gas range perfect for cooking enthusiasts. The fully finished lower level is a destination in itself, featuring a sleek double-sided fireplace that creates ambiance for both the home theatre and bar lounge. A third bedroom and a full bath make this level ideal for overnight guests or extended family. Outdoors, the detached garage has been transformed into a year-round retreat with its own wood stove perfect for hobbies, entertaining, or unwinding. With the potential to easily return to a 3-bedroom layout, this property offers impressive flexibility along with a lifestyle of elegance and entertainment. (id:63267)
Home overview
- Cooling Central air conditioning
- Heat source Natural gas
- Heat type Forced air
- Sewer/ septic Sanitary sewer
- # total stories 1
- Fencing Fully fenced, fenced yard
- # parking spaces 7
- Has garage (y/n) Yes
- # full baths 2
- # total bathrooms 2.0
- # of above grade bedrooms 3
- Flooring Hardwood, laminate
- Community features Community centre
- Subdivision Donevan
- Directions 1995680
- Lot size (acres) 0.0
- Listing # E12404675
- Property sub type Single family residence
- Status Active
- Recreational room / games room 5.01m X 2.83m
Level: Basement - Media room 5.46m X 2.69m
Level: Basement - 3rd bedroom 3.18m X 3.09m
Level: Basement - Primary bedroom 6.44m X 3.84m
Level: Main - 2nd bedroom 2.87m X 2.73m
Level: Main - Dining room 5.24m X 3.64m
Level: Main - Kitchen 4.45m X 3.26m
Level: Main - Living room 5.24m X 3.64m
Level: Main
- Listing source url Https://www.realtor.ca/real-estate/28864865/754-downview-crescent-oshawa-donevan-donevan
- Listing type identifier Idx

$-1,864
/ Month

