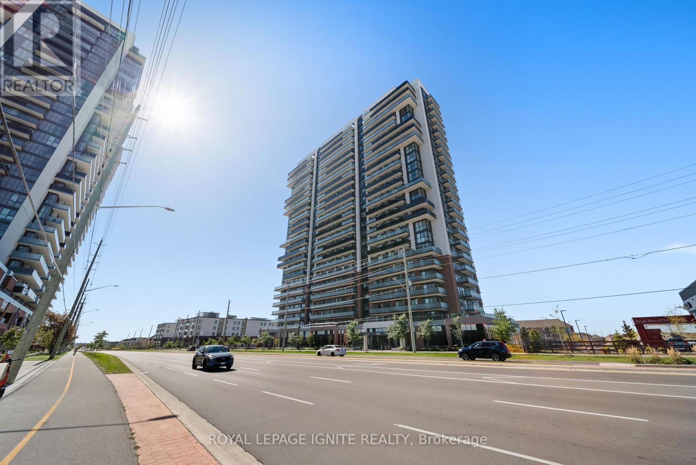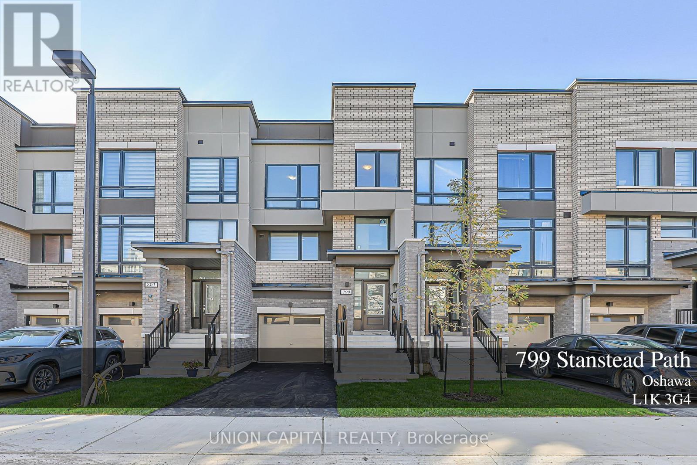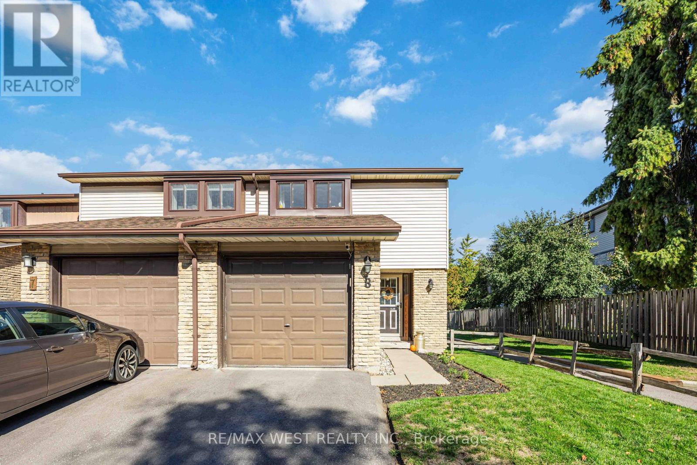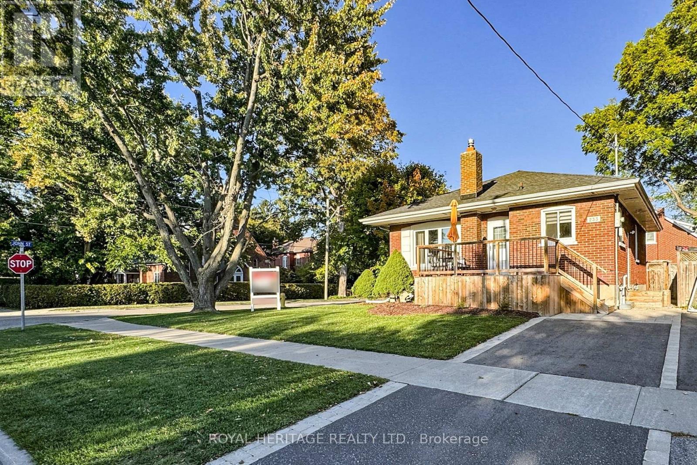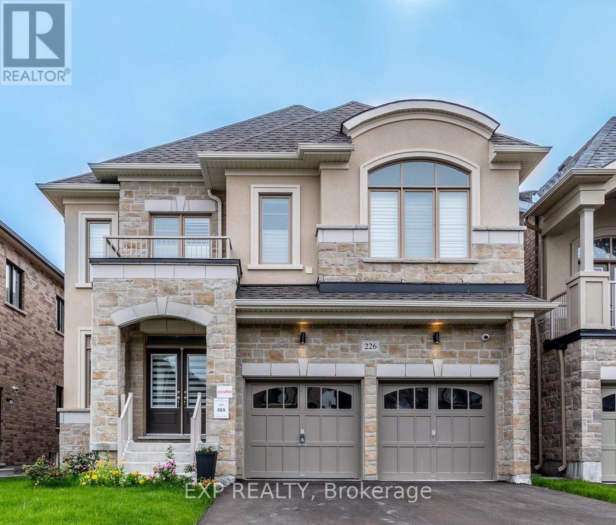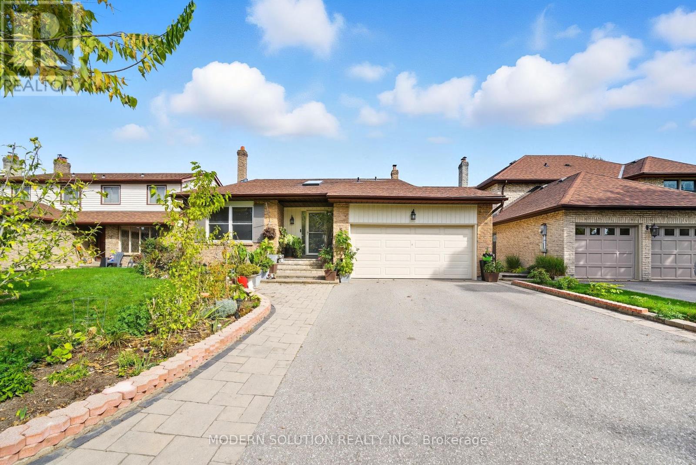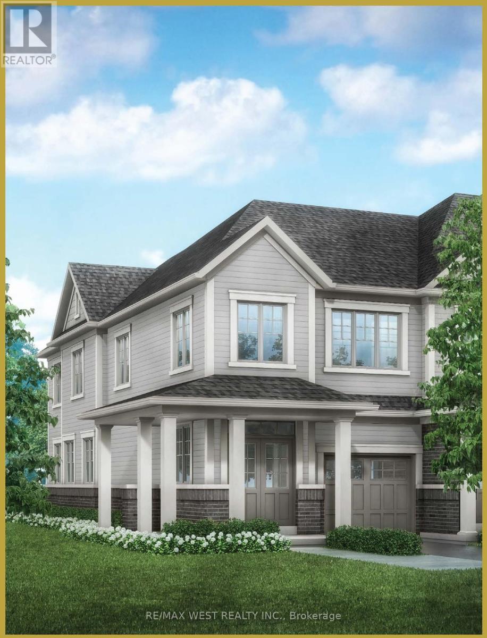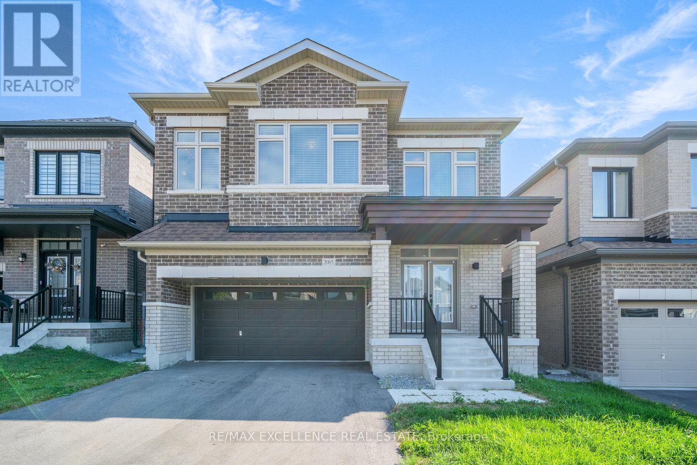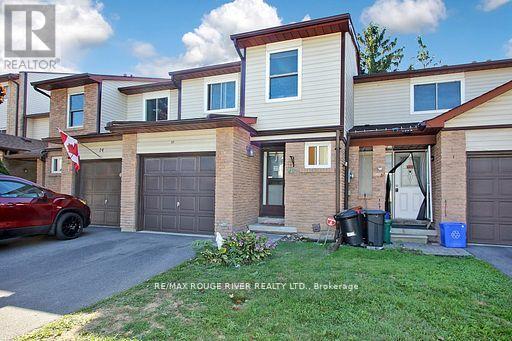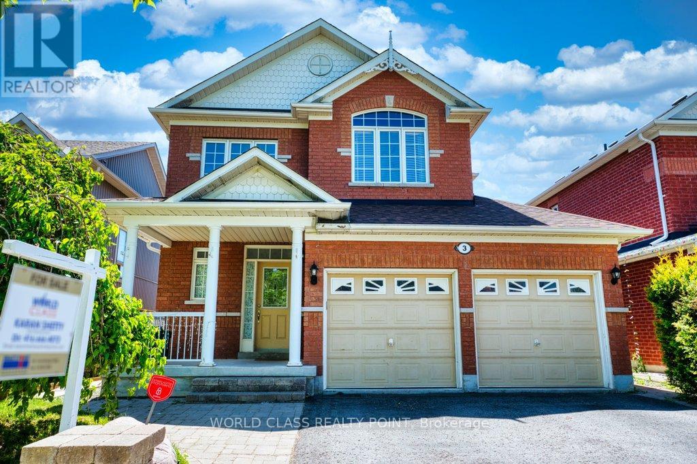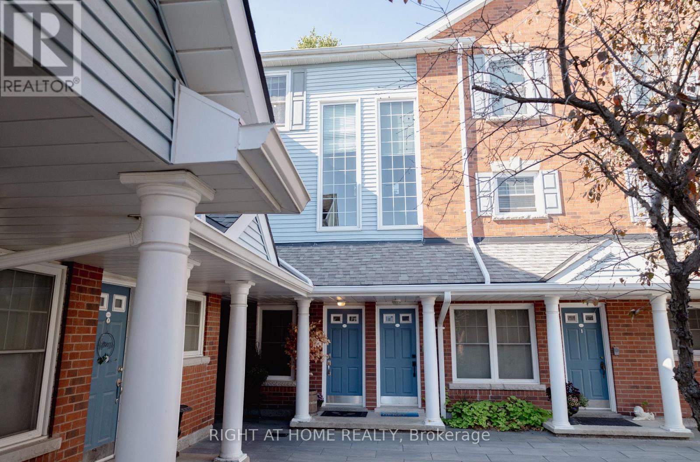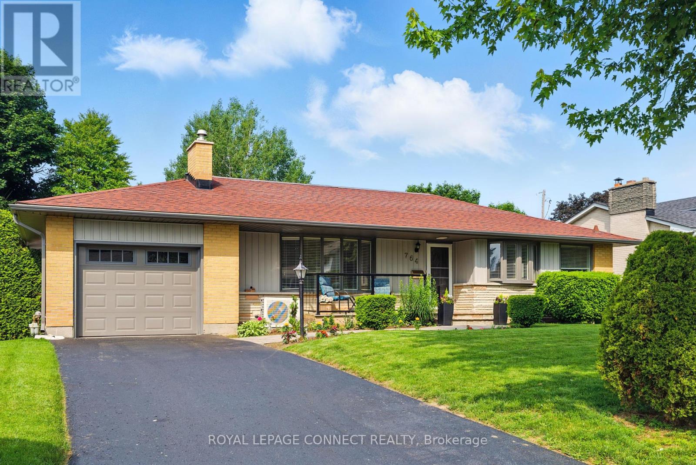
Highlights
Description
- Time on Houseful27 days
- Property typeSingle family
- StyleBungalow
- Neighbourhood
- Median school Score
- Mortgage payment
Welcome to this Bright and Well Maintained Bungalow in the Family-Friendly Neighbourhood of The Glens! This charming 3+1 bedroom, 2 bathroom bungalow offers warmth, space and comfort. Step into a bright open-concept interior featuring an eat-kitchen with a bay window, granite countertops & built-in oven, and a cozy, spacious Living Room complete with its own bay window, and a welcoming wood burning fireplace. Enjoy outdoor living with a newer built deck (2024), a freshly sealed driveway (May 2025), and an expansive backyard--ideal for entertaining, gardening, or simply relaxing. A One car garage and 2 handy sheds provide extra storage. Located just steps from public transit, and close to schools, shopping, hospital and everyday amenities. Don't miss your chance to get into The Glens and call this lovingly maintained home yours! (id:63267)
Home overview
- Cooling Central air conditioning
- Heat source Natural gas
- Heat type Forced air
- Sewer/ septic Sanitary sewer
- # total stories 1
- # parking spaces 4
- Has garage (y/n) Yes
- # full baths 2
- # total bathrooms 2.0
- # of above grade bedrooms 4
- Flooring Hardwood
- Subdivision Northglen
- Directions 2238087
- Lot size (acres) 0.0
- Listing # E12386738
- Property sub type Single family residence
- Status Active
- Bedroom 5m X 3.33m
Level: Basement - Recreational room / games room 8.48m X 3.33m
Level: Basement - Living room 7.24m X 3.45m
Level: Ground - 2nd bedroom 3.1m X 2.46m
Level: Ground - Primary bedroom 3.07m X 3.51m
Level: Ground - Kitchen 4.98m X 3.35m
Level: Ground - 3rd bedroom 3.02m X 3.51m
Level: Ground
- Listing source url Https://www.realtor.ca/real-estate/28826334/764-westdale-street-oshawa-northglen-northglen
- Listing type identifier Idx

$-2,093
/ Month

