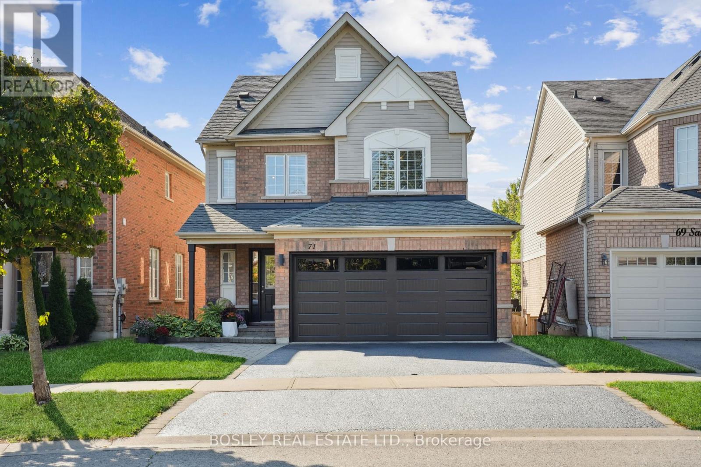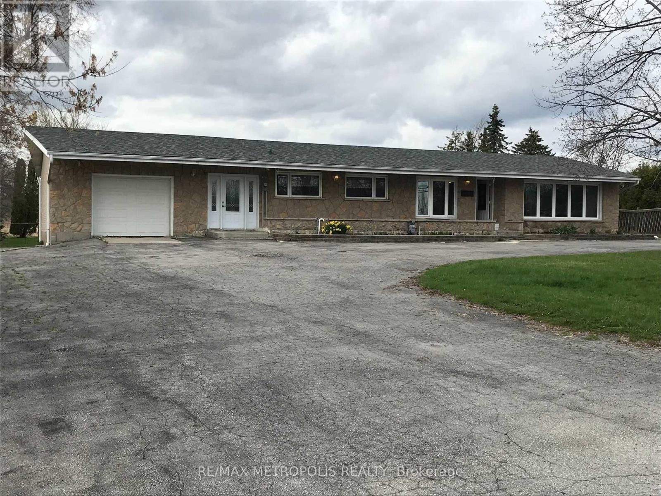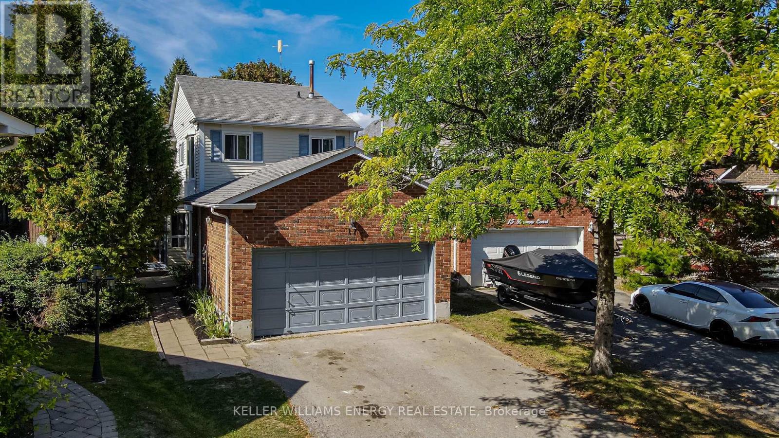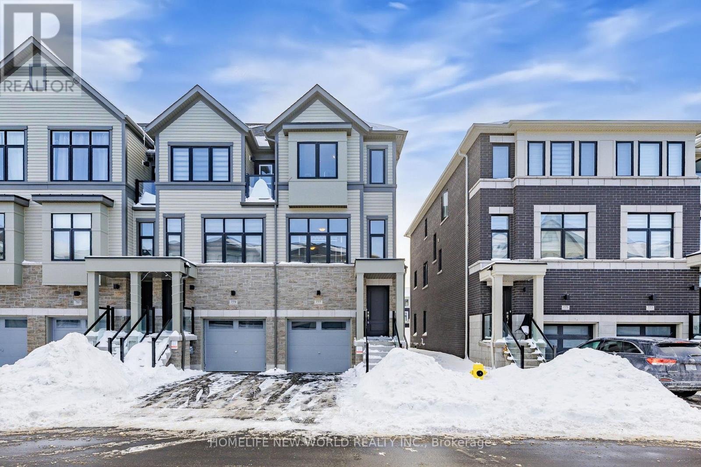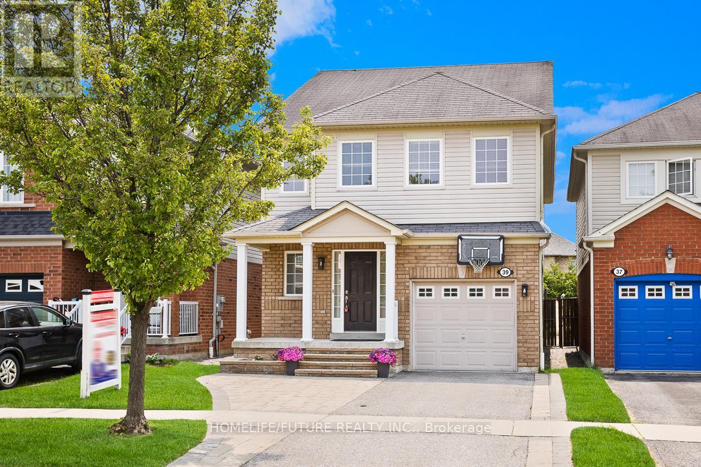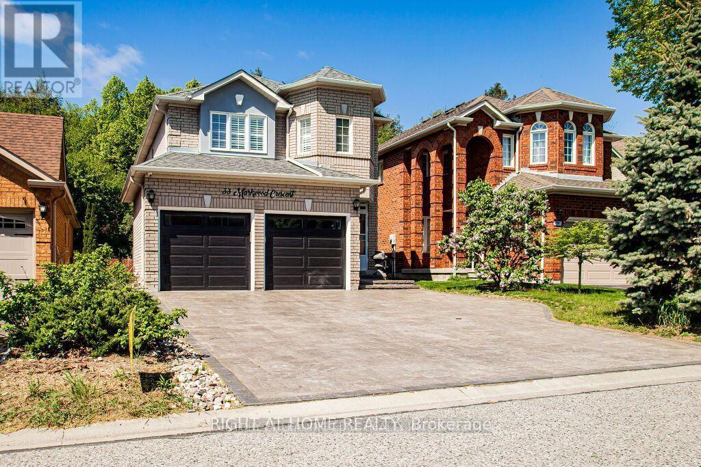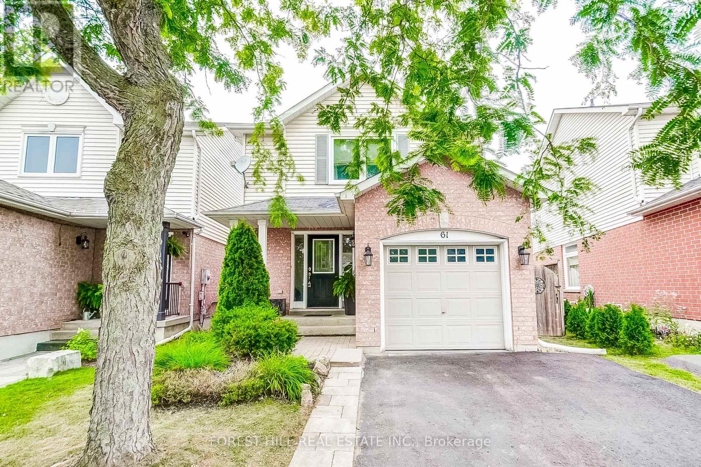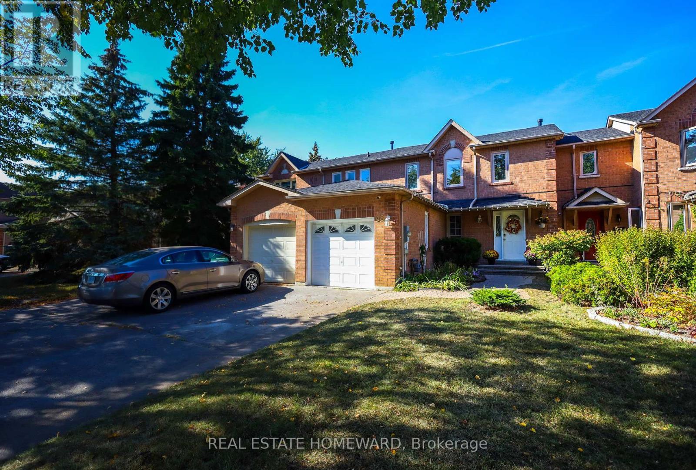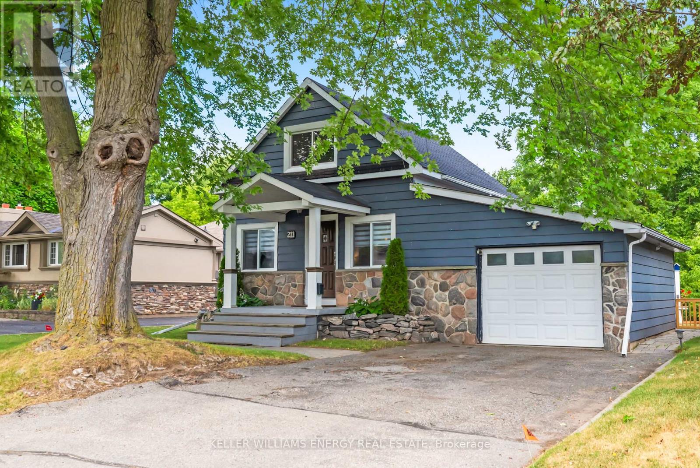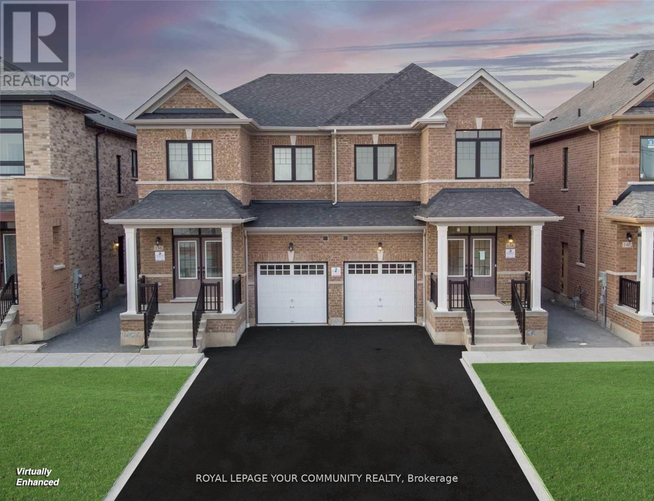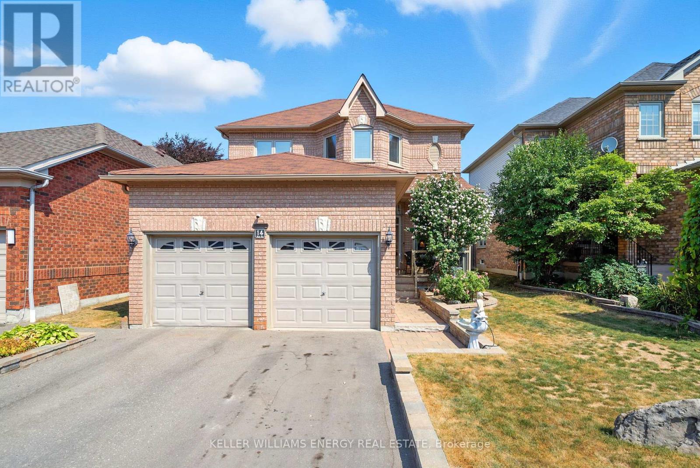- Houseful
- ON
- Oshawa
- McLaughlin
- 768 Lochness Cres
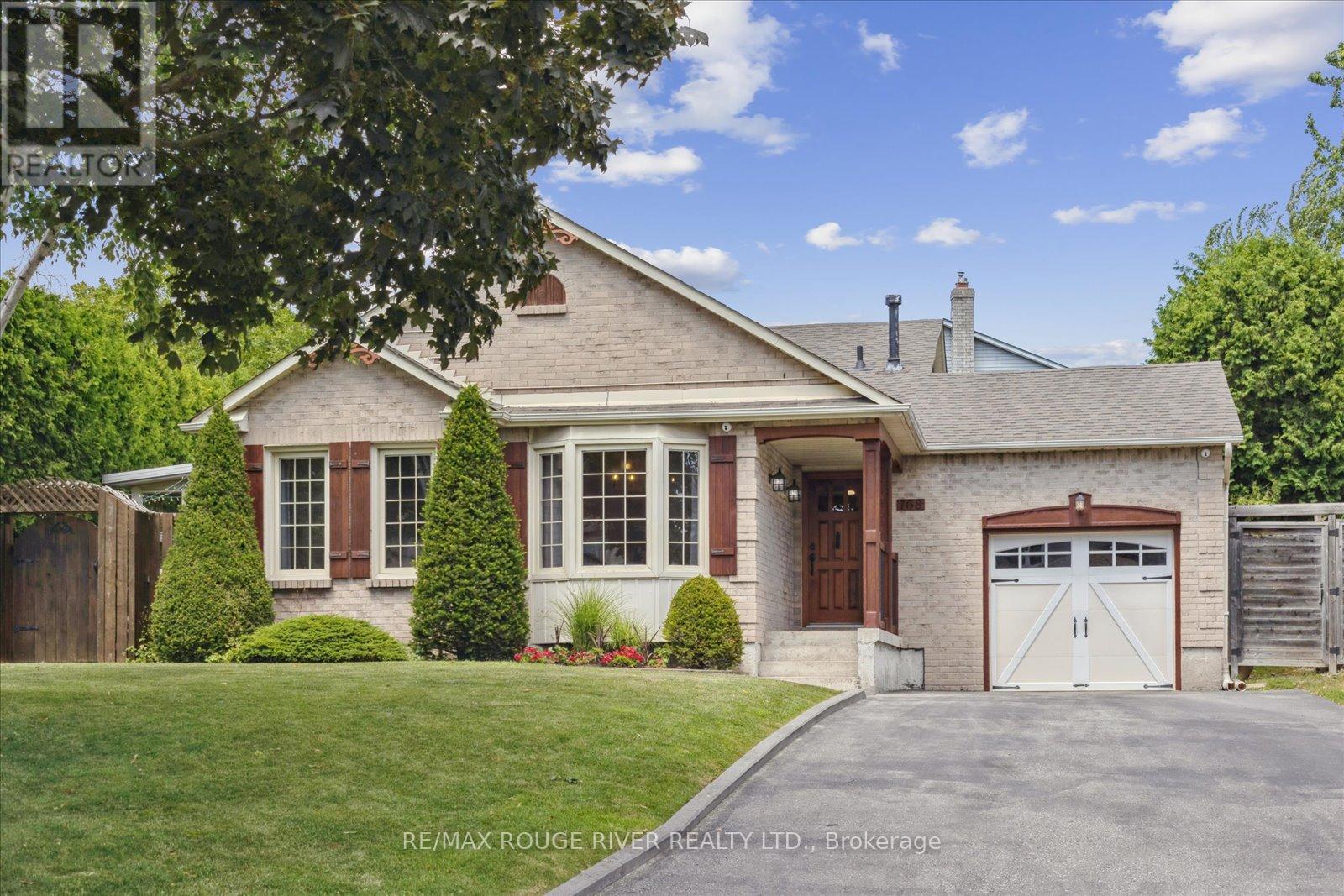
Highlights
Description
- Time on Houseful53 days
- Property typeSingle family
- Neighbourhood
- Median school Score
- Mortgage payment
Don't Be Fooled, this Home is much larger than it looks! Nestled on a Generous Sized Fully Fenced Lot in One of Oshawa's most Desired Family Neighborhoods. Offers Incredible Space both Inside and Out. This Well Maintained 4 level Backsplit Offers a smart and spacious Layout perfect for Growing Families, Multi-Generational Living, or anyone needing extra room to work and relax. The Main Floor features a eat-in Kitchen O/L the family room Below and W/O to 3 season Sunroom Room, perfect for Entertaining. Separate Dining Room with Vaulted Ceilings, Large Window. Bright Office, ideal for working from home. Direct Access to Garage for Convenience. Upstairs, you'll find 3 Generous Bdrms, including Primary suite with a 4pce semi ensuite Bathroom and a private W/O to Deck, perfect for morning Coffee or evening unwinding. The Lower Level offers a Cozy Family room with gas fireplace, visible from the Kitchen. 4th bdrm with egress window and double closet. 3 pce bathroom-great for guests or teens seeking privacy. Lower Level provides a spacious Rec Rm, laundry rm, and ample storage for all your needs. Step outside to your own backyard Oasis, inground sprinkler system. complete with an above ground pool, large deck and total privacy with meticulously maintained grounds. 6 car Driveway, no sidewalks, walking distance to schools, parks, transit, short drive to highway. This home checks every box: space, privacy, functionality, and a fabulous neighbourhood. (id:55581)
Home overview
- Cooling Central air conditioning
- Heat source Natural gas
- Heat type Forced air
- Has pool (y/n) Yes
- Sewer/ septic Sanitary sewer
- Fencing Fully fenced
- # parking spaces 7
- Has garage (y/n) Yes
- # full baths 2
- # total bathrooms 2.0
- # of above grade bedrooms 4
- Flooring Hardwood, tile, carpeted
- Has fireplace (y/n) Yes
- Subdivision Mclaughlin
- Directions 2010273
- Lot desc Lawn sprinkler
- Lot size (acres) 0.0
- Listing # E12306973
- Property sub type Single family residence
- Status Active
- Recreational room / games room 6.15m X 2.98m
Level: Basement - Family room 6.43m X 3.33m
Level: Lower - 4th bedroom 4.29m X 3.33m
Level: Lower - Office 2.28m X 2.8m
Level: Main - Kitchen 5.23m X 2.75m
Level: Main - Sunroom 4.18m X 3.15m
Level: Main - Dining room 5.42m X 3.17m
Level: Main - 2nd bedroom 2.97m X 2.95m
Level: Upper - Primary bedroom 4.76m X 3.89m
Level: Upper - 3rd bedroom 4.01m X 2.7m
Level: Upper
- Listing source url Https://www.realtor.ca/real-estate/28652582/768-lochness-crescent-oshawa-mclaughlin-mclaughlin
- Listing type identifier Idx

$-2,400
/ Month

