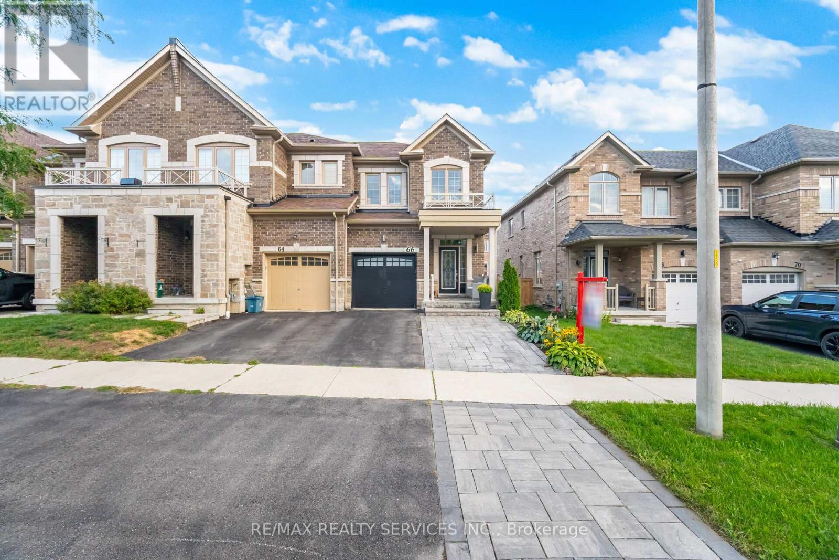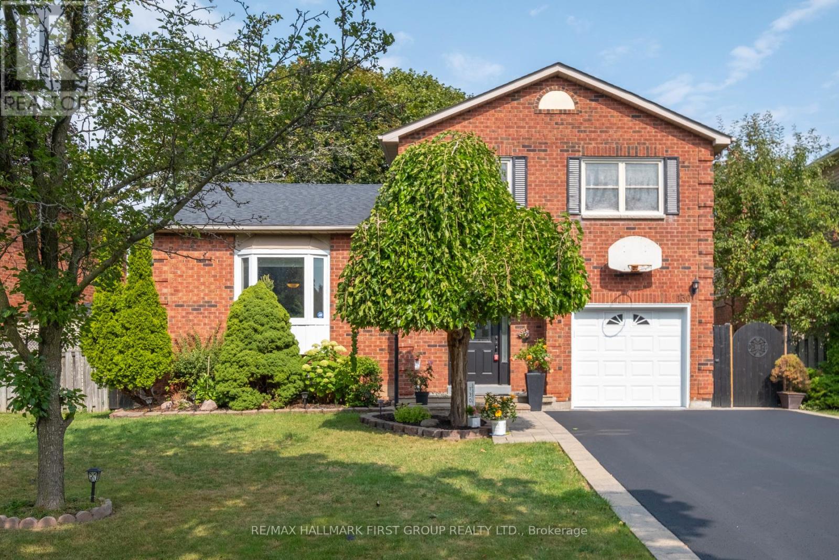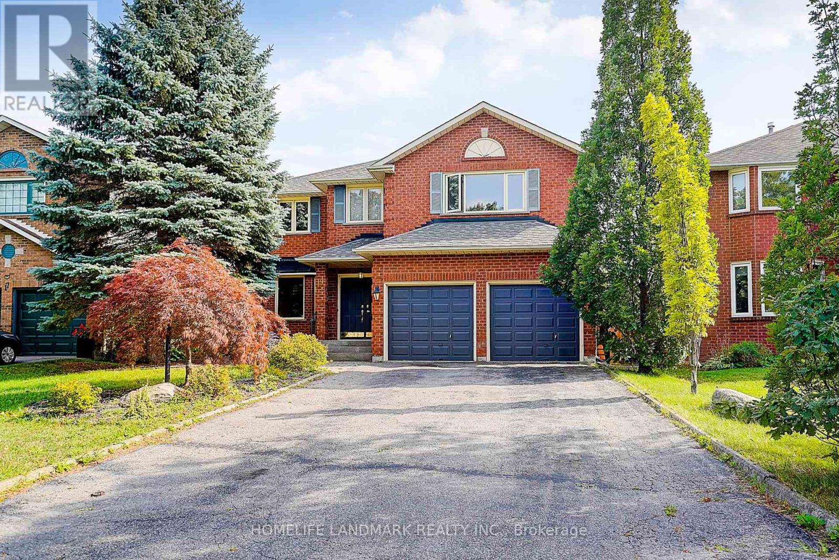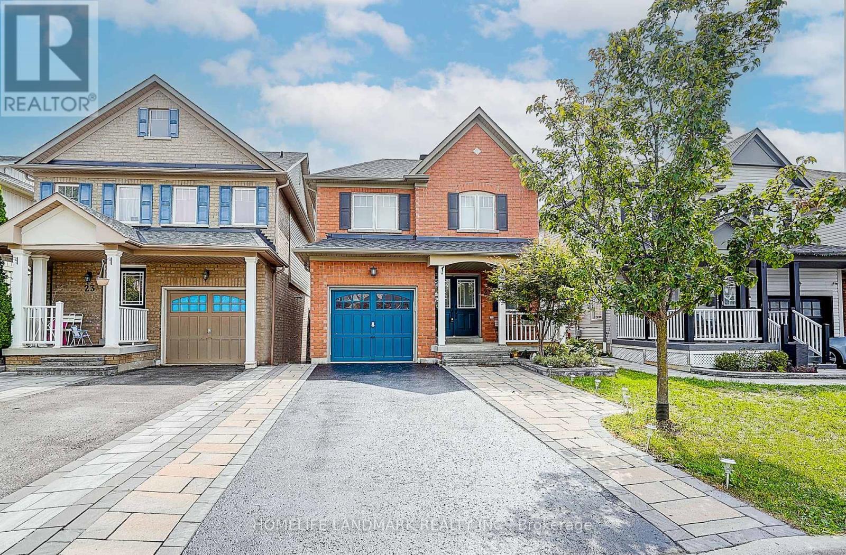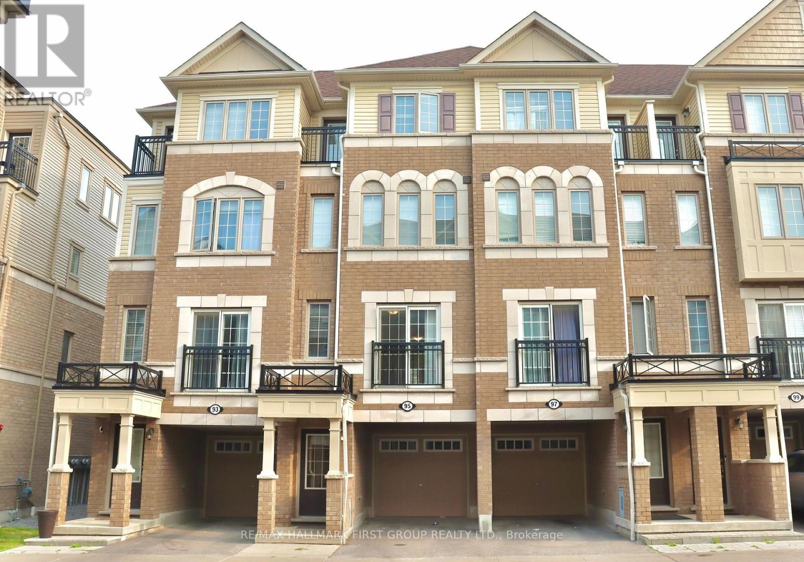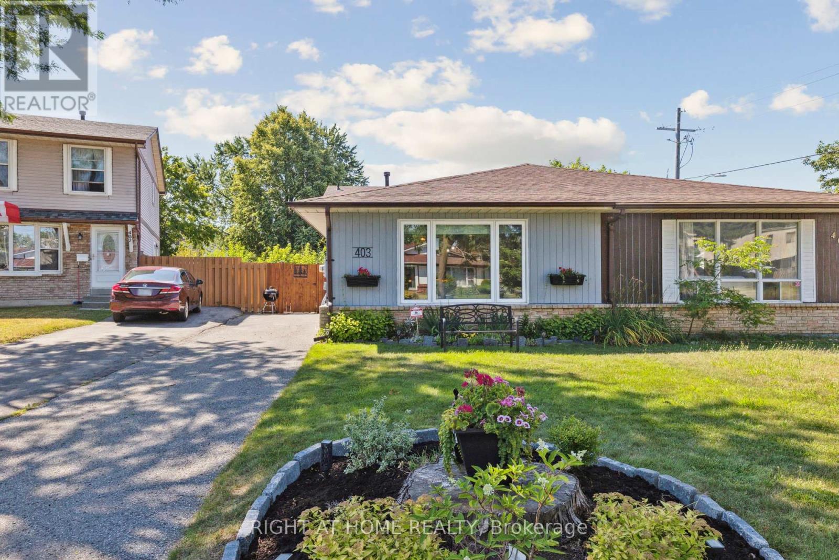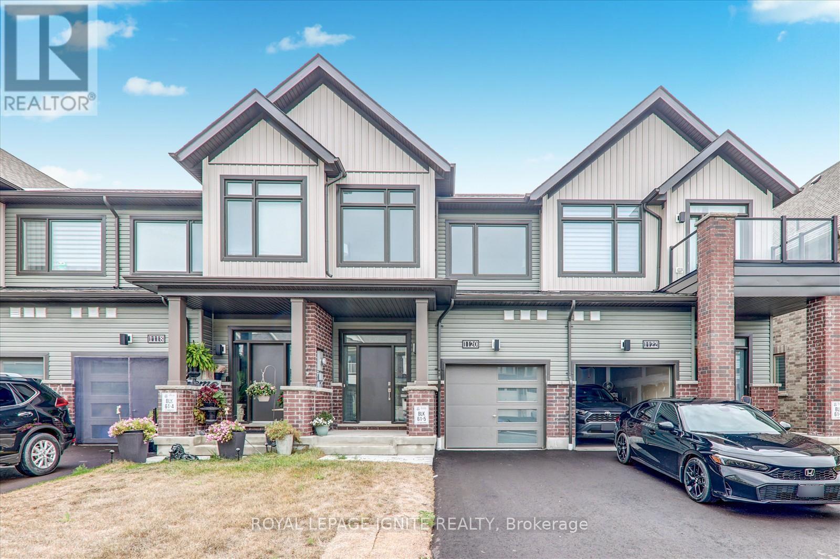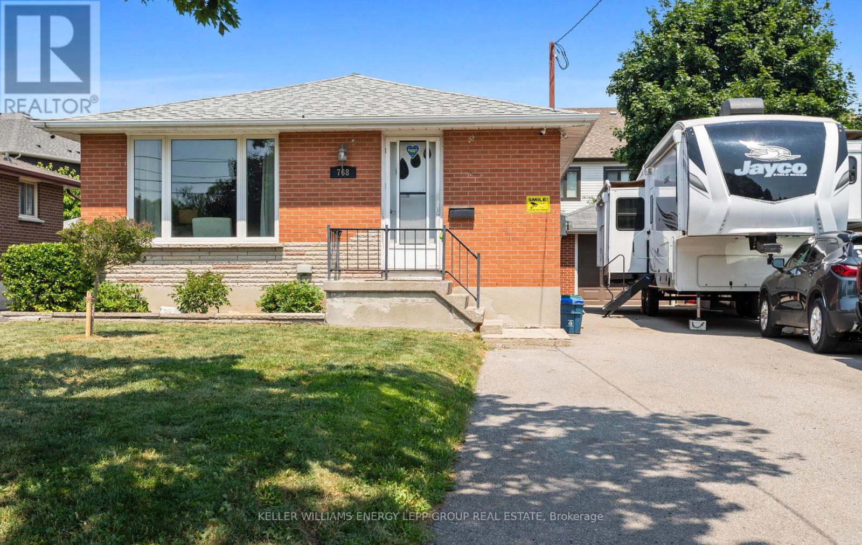
Highlights
Description
- Time on Housefulnew 2 days
- Property typeSingle family
- StyleBungalow
- Neighbourhood
- Median school Score
- Mortgage payment
Welcome to this impressive 3+1 bedroom, 2-bath solid brick bungalow nestled in a quiet, mature East Oshawa neighborhood. Situated on a generous lot, this home offers both privacy and space. Step inside to a bright and inviting living room with large windows, perfect for entertaining guests or enjoying family gatherings with seamless access to the dining area. The finished basement features a kitchen, an additional bedroom, a den, and a spacious living area with a separate entrance, ideal for guests or income potential. Outside, enjoy a private, fenced backyard with lush greenery, mature trees, a gazebo, and a wooden deck that provides shaded comfort for outdoor relaxation. The heated and insulated garage is perfect as a workshop or for additional storage, and the spacious driveway can easily accommodate multiple vehicles. Perfectly situated near schools, parks, shopping, and transit, and just minutes to the Oshawa Centre, Costco, restaurants with easy access to Highway 401 and the GO Station. A convenient and comfortable place to call home. (id:63267)
Home overview
- Cooling Central air conditioning
- Heat source Natural gas
- Heat type Forced air
- Sewer/ septic Sanitary sewer
- # total stories 1
- Fencing Fenced yard
- # parking spaces 7
- Has garage (y/n) Yes
- # full baths 2
- # total bathrooms 2.0
- # of above grade bedrooms 4
- Flooring Vinyl, tile, hardwood, carpeted
- Community features Community centre
- Subdivision Donevan
- Directions 1924806
- Lot size (acres) 0.0
- Listing # E12377769
- Property sub type Single family residence
- Status Active
- Living room 3.42m X 2.91m
Level: Basement - Kitchen 3.42m X 2.54m
Level: Basement - 4th bedroom 3.19m X 3.97m
Level: Basement - Living room 3.42m X 5.41m
Level: Main - 2nd bedroom 3.42m X 2.63m
Level: Main - Kitchen 3.53m X 4.3m
Level: Main - 3rd bedroom 2.75m X 3.33m
Level: Main - Dining room 3.42m X 5.41m
Level: Main - Primary bedroom 3.42m X 3.36m
Level: Main
- Listing source url Https://www.realtor.ca/real-estate/28806412/768-olive-avenue-oshawa-donevan-donevan
- Listing type identifier Idx

$-1,971
/ Month

