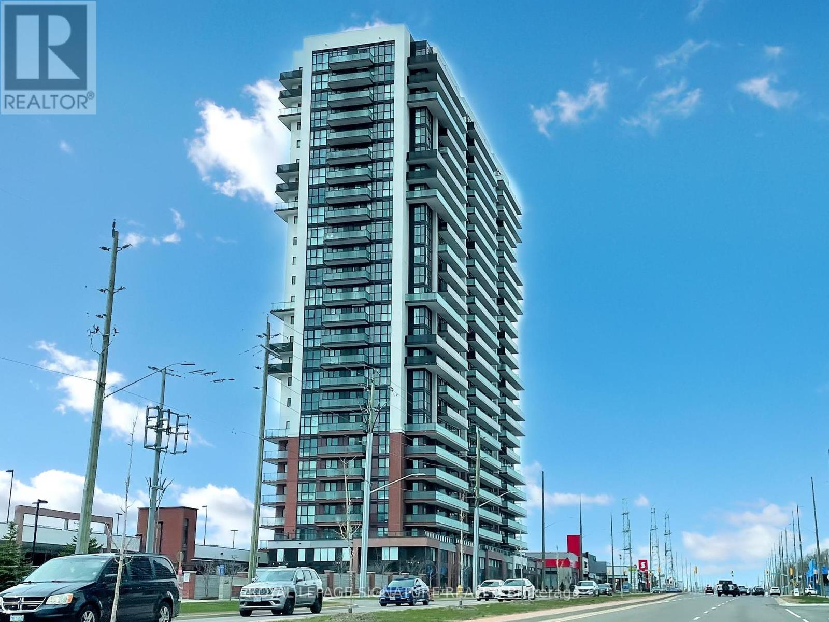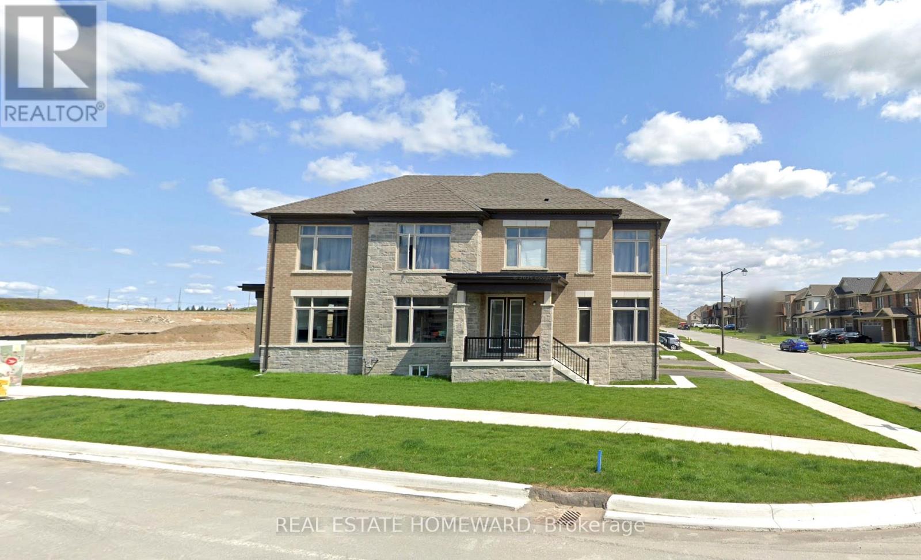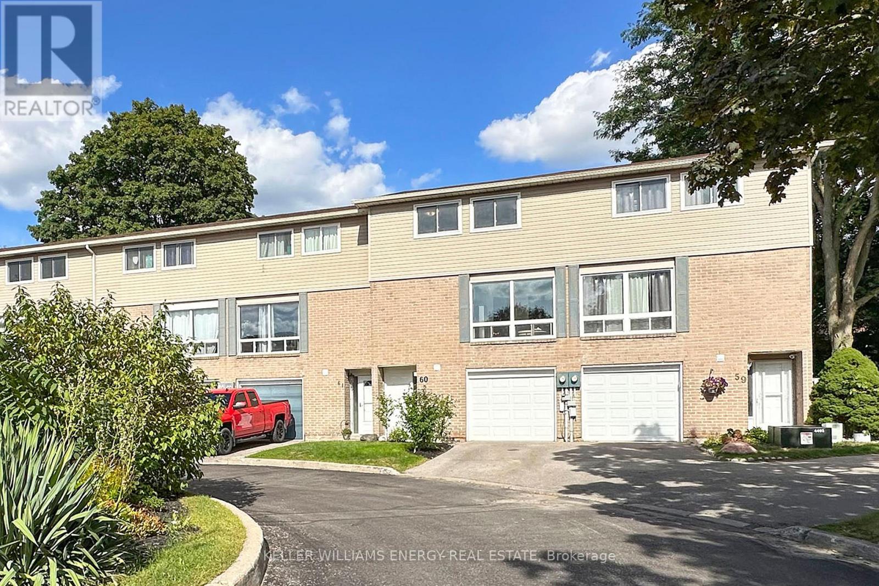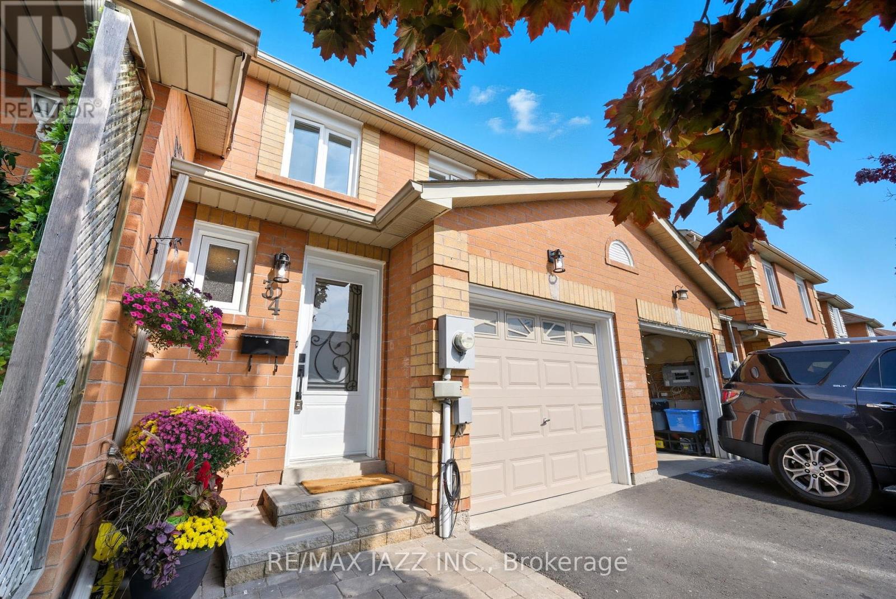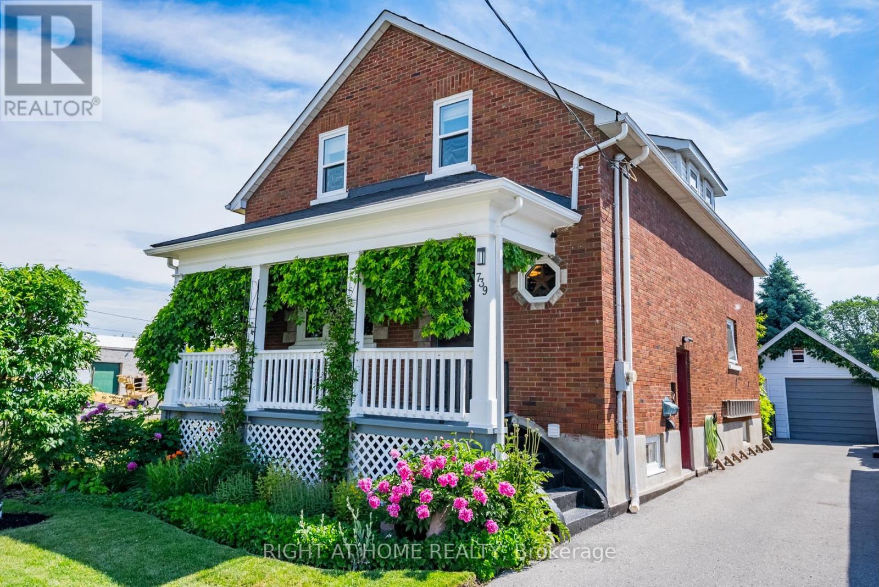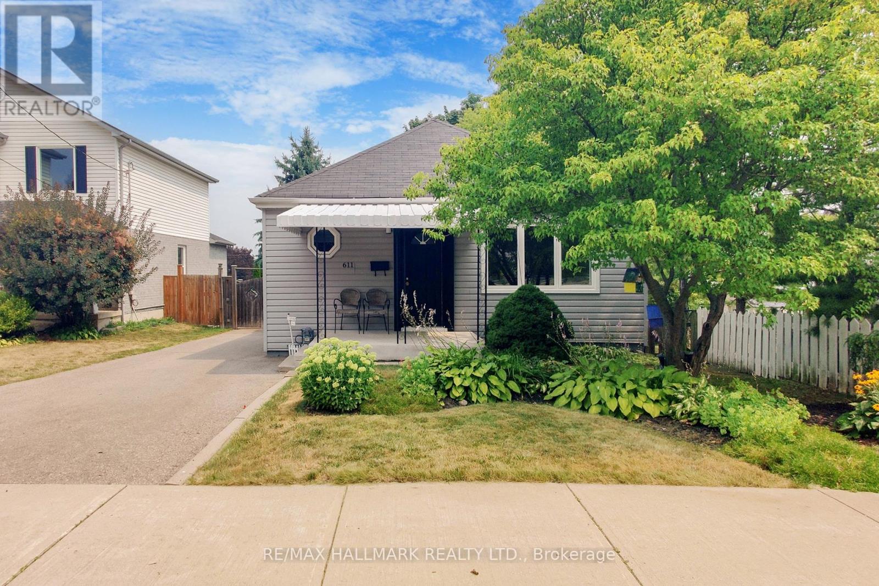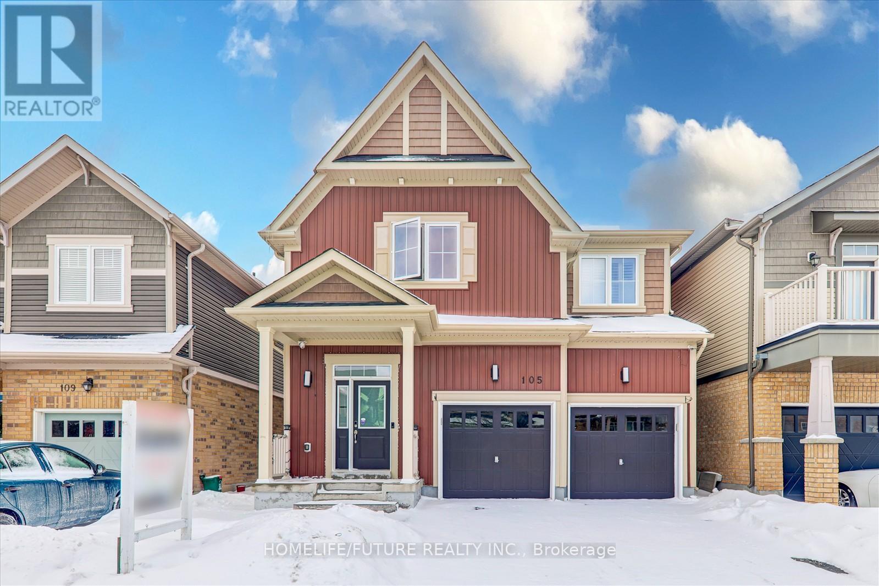- Houseful
- ON
- Oshawa
- McLaughlin
- 773 Adelaide Ave W
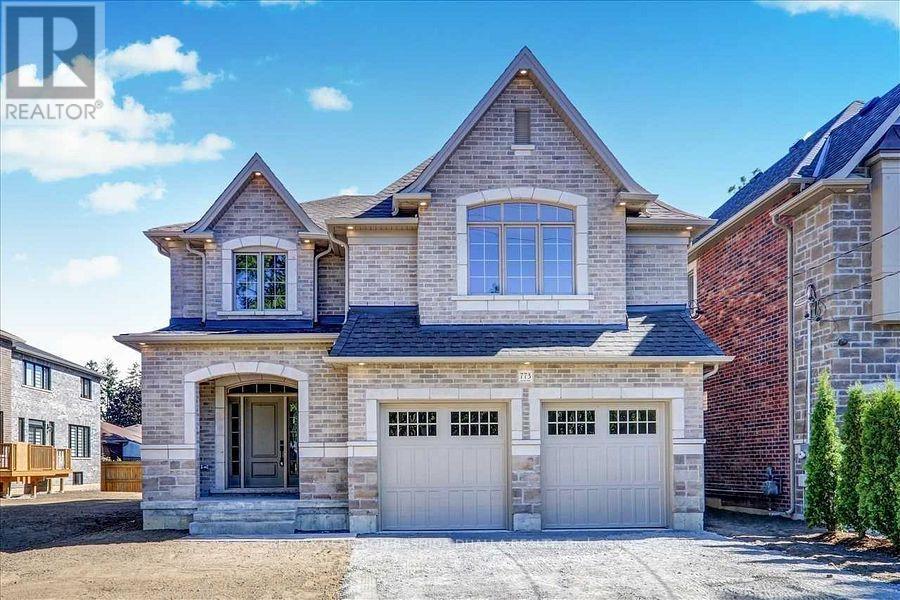
Highlights
Description
- Time on Housefulnew 2 hours
- Property typeSingle family
- Neighbourhood
- Median school Score
- Mortgage payment
Welcome to this elegant home in one of Oshawa's Established Mclaughlin Neighbourhood. This sun-filled 3500+ sq.ft. home combines luxury, style, and smart design. Step in to soaring 10-ft smooth ceilings, large foyer, a chef-inspired kitchen, Wip & Wine Bar, built-in pot filler, top-of-the-line appliances, extended cabinets, upgraded hardware, Cambria quartz countertops, designer hanging pendants, and stainless steel appliances. This home offers a comfortable main floor office, perfect to suit your work from home needs. The spacious primary retreat features a grand double door entry, coffered ceiling, walk-in closet, and spa-like ensuite with double sinks, separate large shower with an oversized glass door, stand alone soaker tub and separate toilet area. All bedrooms have walk-in closets and access to bathrooms. Enjoy seamless indoor-outdoor living, private deck, and fully fenced backyard - ideal for catching unobstructed west-facing sunsets. This open concept home boasts more than $100K In upgrades featuring hardwood flooring throughout, quartz countertops, oak staircase with wrought iron pickets, upgraded cabinetry throughout, smooth ceiling, pot lights and so much more! (id:63267)
Home overview
- Cooling Central air conditioning
- Heat source Natural gas
- Heat type Forced air
- Sewer/ septic Sanitary sewer
- # total stories 2
- # parking spaces 6
- Has garage (y/n) Yes
- # full baths 3
- # half baths 1
- # total bathrooms 4.0
- # of above grade bedrooms 4
- Flooring Hardwood
- Subdivision Mclaughlin
- Lot size (acres) 0.0
- Listing # E12420094
- Property sub type Single family residence
- Status Active
- Primary bedroom 8.29m X 4.57m
Level: 2nd - 4th bedroom 3.41m X 3.99m
Level: 2nd - 2nd bedroom 4.9m X 4.51m
Level: 2nd - 3rd bedroom 4.14m X 3.65m
Level: 2nd - Dining room 3.84m X 4.57m
Level: Main - Living room 5.97m X 5.54m
Level: Main - Kitchen 4.51m X 4.57m
Level: Main - Office 3.23m X 2.62m
Level: Main
- Listing source url Https://www.realtor.ca/real-estate/28898369/773-adelaide-avenue-w-oshawa-mclaughlin-mclaughlin
- Listing type identifier Idx

$-4,267
/ Month

