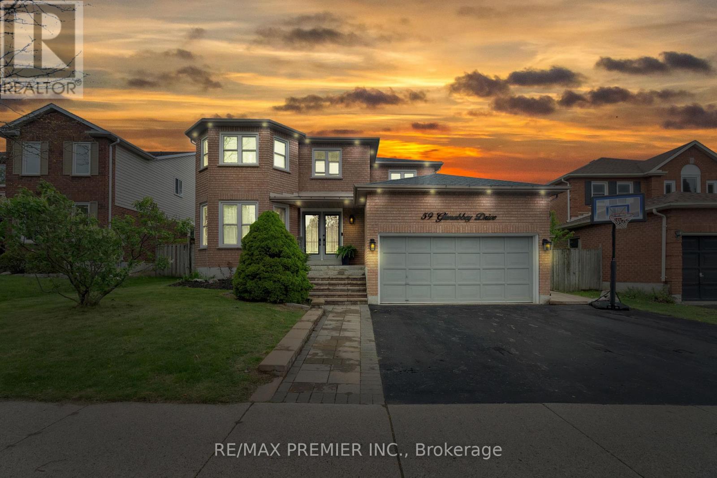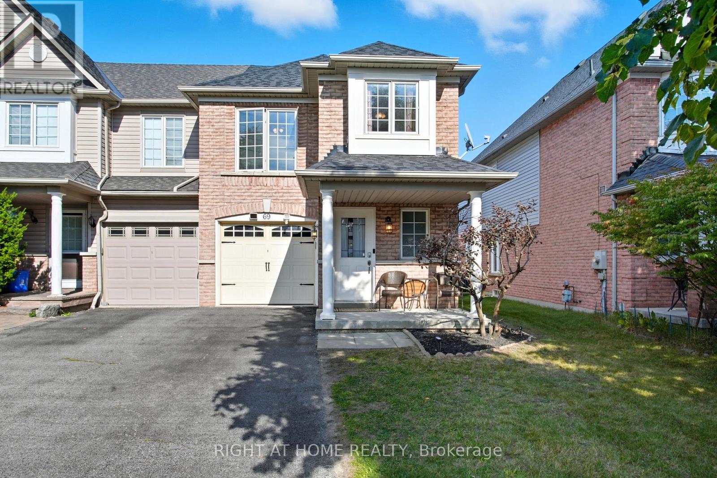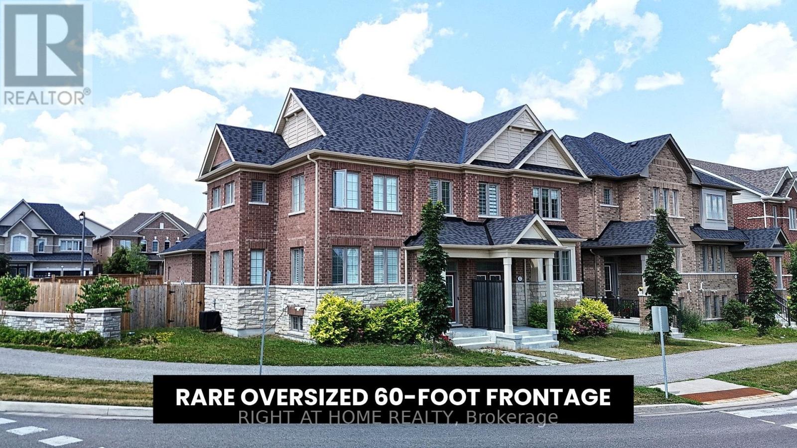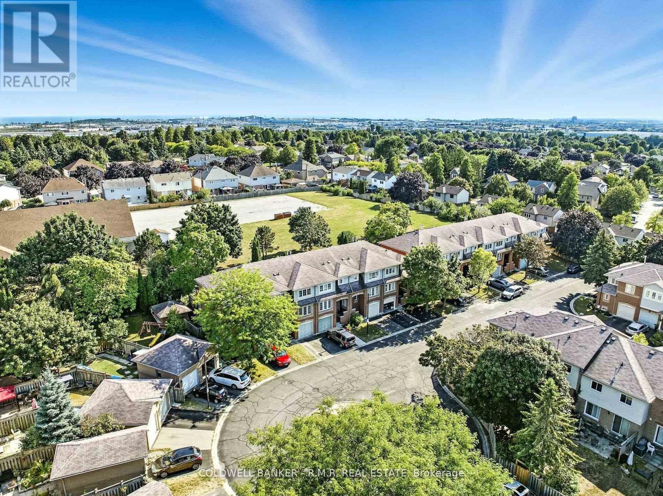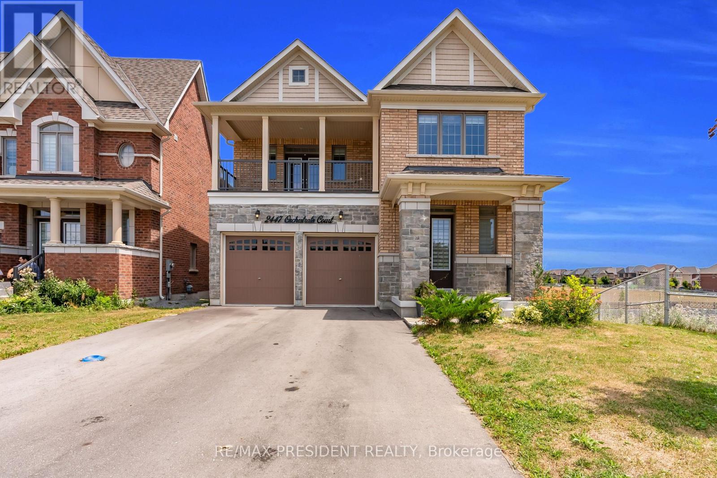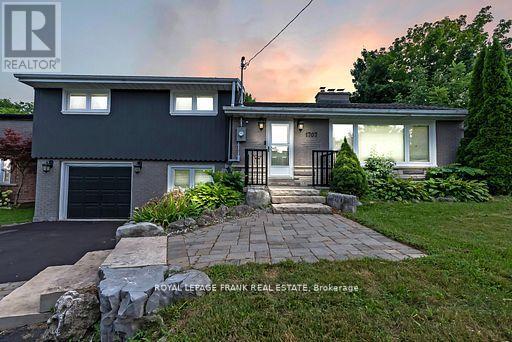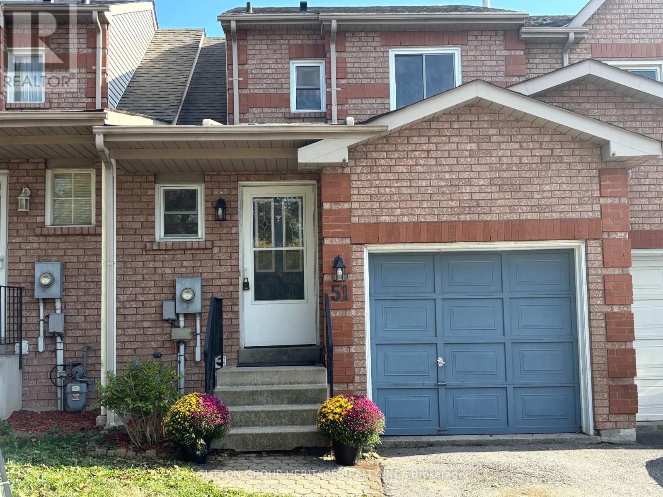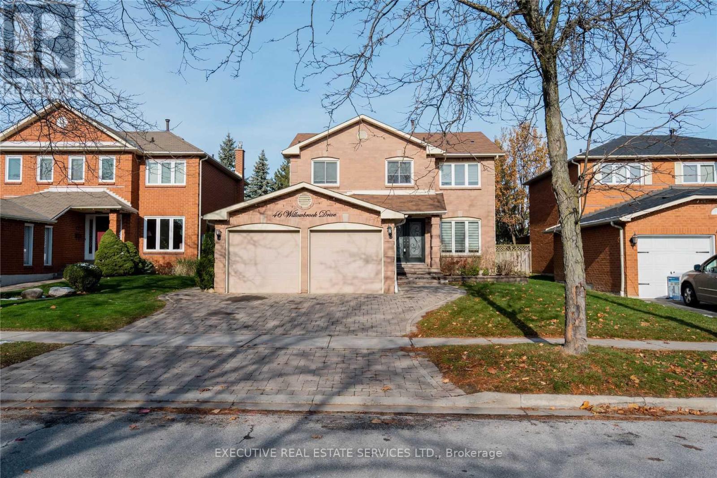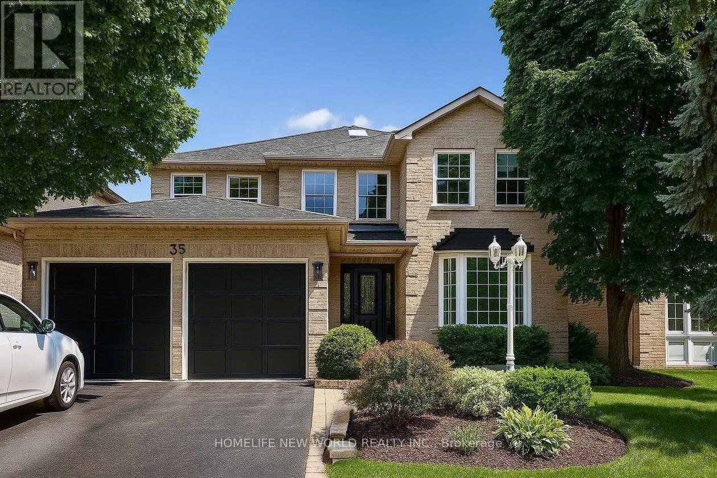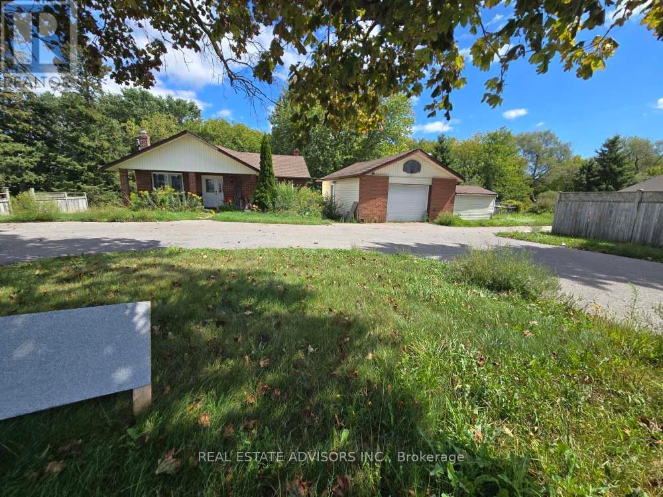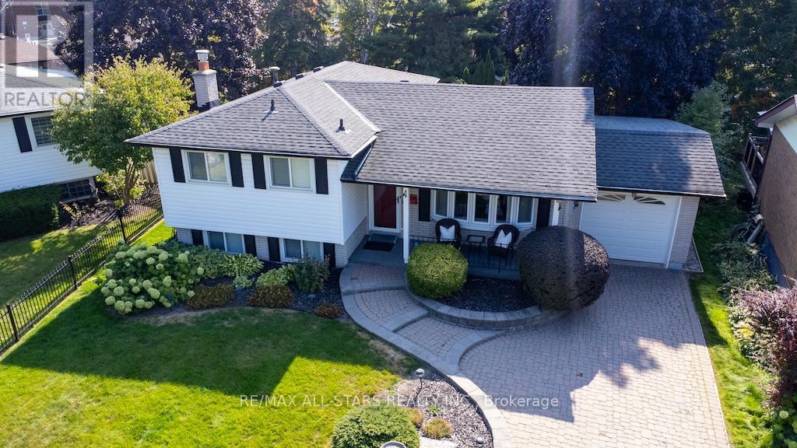
Highlights
Description
- Time on Housefulnew 2 hours
- Property typeSingle family
- Neighbourhood
- Median school Score
- Mortgage payment
Pride of ownership shines through in this charming 3-bedroom sidesplit located on a serene court in Oshawa. With both a Public School and High School just steps away, and situated on a quiet, traffic-free court, this home is perfect for families. The mid-level walkout at the back also makes it ideal for an extended family setup. The property features a meticulously maintained yard, beautiful gardens, a spacious pie-shaped backyard that is fully fenced, and a private patio perfect for unwinding at the end of the day.Inside, you'll feel right at home with the large main floor living area and separate dining room. The kitchen offers an abundance of quality cabinetry and an island for extra storage, complemented by nearly new stainless steel appliances. The upper level boasts three generously sized bedrooms and an immaculate bathroom. A hidden gem awaits under the carpet....... pristine hardwood floors on both the main and upper levels.But that's not all! There are two additional finished levels, featuring two family rooms, a stunning stone fireplace, and a walkout to the backyard. Whether you have teenagers in need of their own space or extended family members, this home has room for everyone. Book your showing at 787 Arden Court today; you are guaranteed to leave impressed! (id:63267)
Home overview
- Cooling Central air conditioning
- Heat source Natural gas
- Heat type Forced air
- Sewer/ septic Sanitary sewer
- Fencing Fenced yard
- # parking spaces 5
- Has garage (y/n) Yes
- # full baths 1
- # total bathrooms 1.0
- # of above grade bedrooms 3
- Has fireplace (y/n) Yes
- Community features School bus
- Subdivision Eastdale
- Lot desc Landscaped
- Lot size (acres) 0.0
- Listing # E12416635
- Property sub type Single family residence
- Status Active
- 2nd bedroom 2.54m X 2.68m
Level: 2nd - Primary bedroom 3.7m X 3.3m
Level: 2nd - 3rd bedroom 2.54m X 3.81m
Level: 2nd - Bathroom 2.2m X 2.64m
Level: 2nd - Recreational room / games room 5.26m X 6.48m
Level: Lower - Utility 4.47m X 2.77m
Level: Lower - Living room 4.06m X 4.06m
Level: Main - Kitchen 3.36m X 2.77m
Level: Main - Foyer 1.41m X 3.61m
Level: Main - Dining room 3.15m X 2.77m
Level: Main - Laundry 5.13m X 4.47m
Level: Sub Basement - Family room 4.27m X 5.32m
Level: Sub Basement
- Listing source url Https://www.realtor.ca/real-estate/28891189/787-arden-court-oshawa-eastdale-eastdale
- Listing type identifier Idx

$-2,000
/ Month

