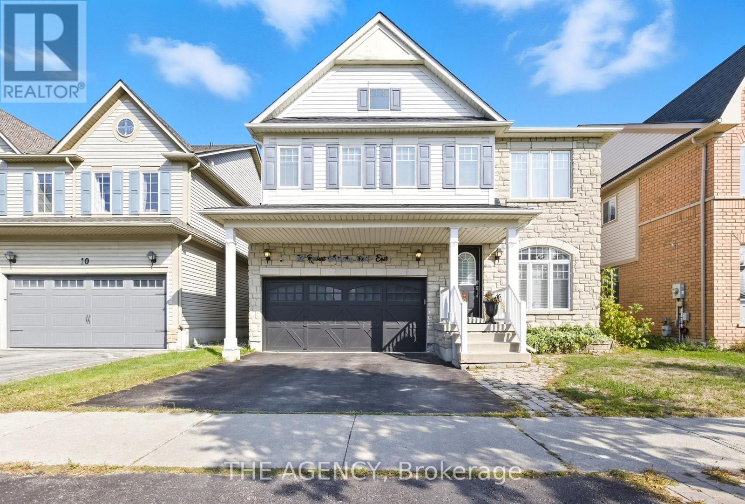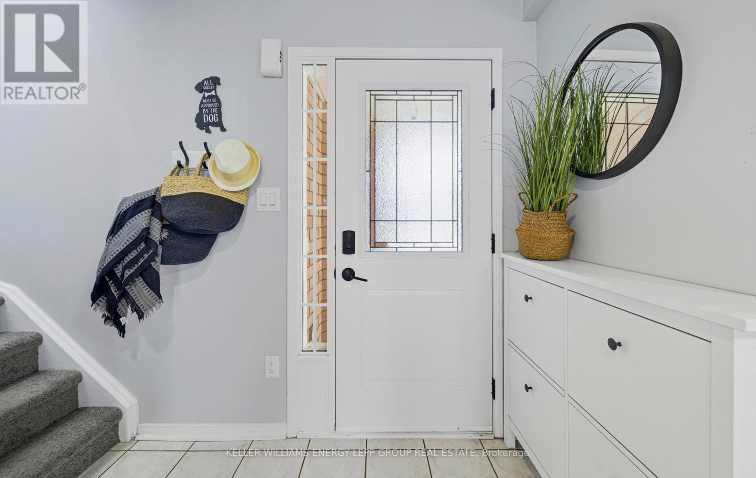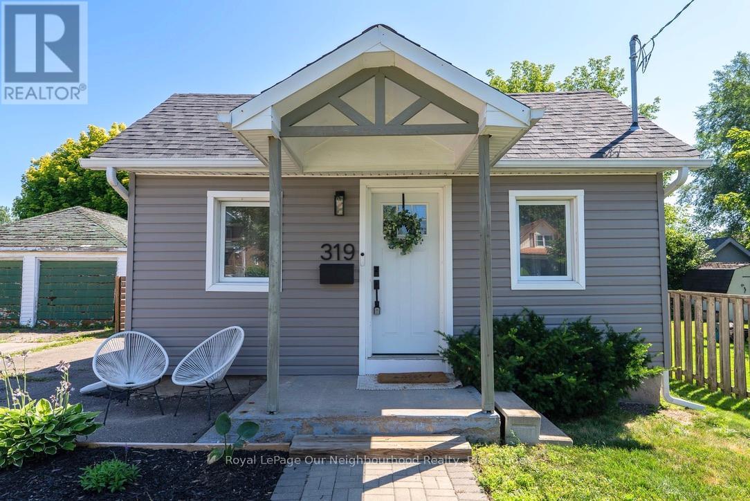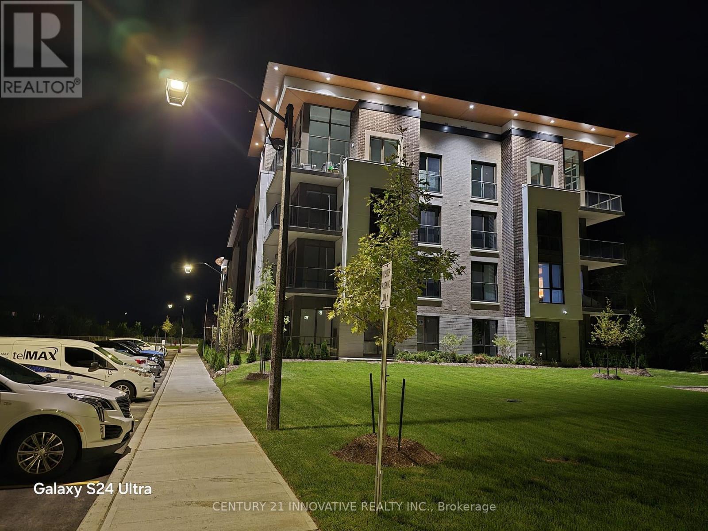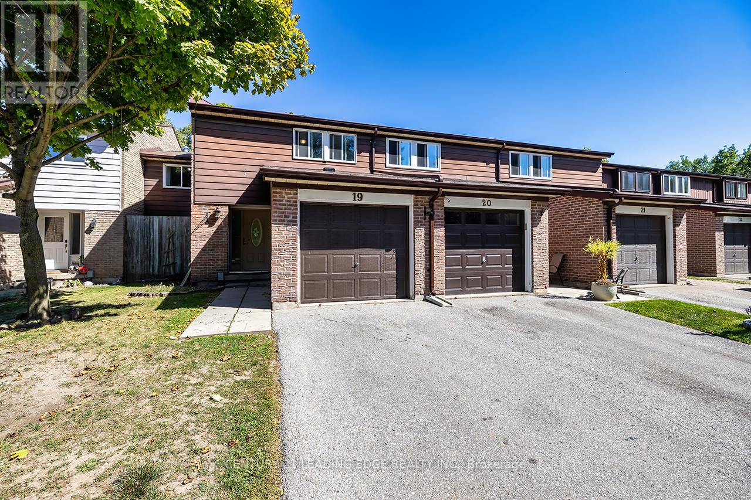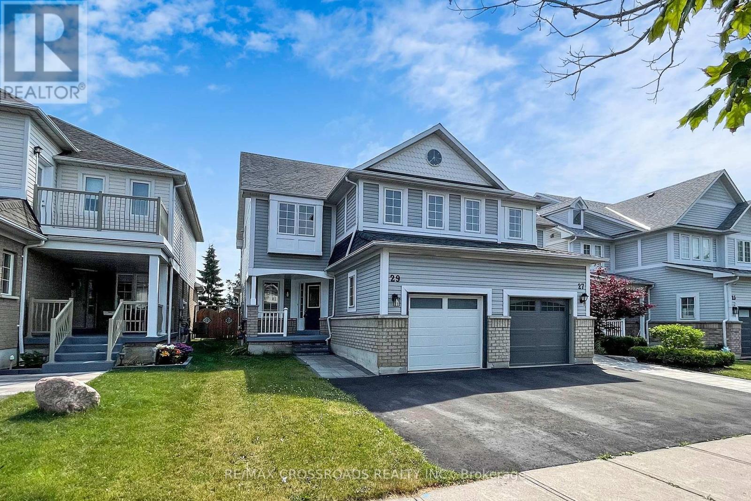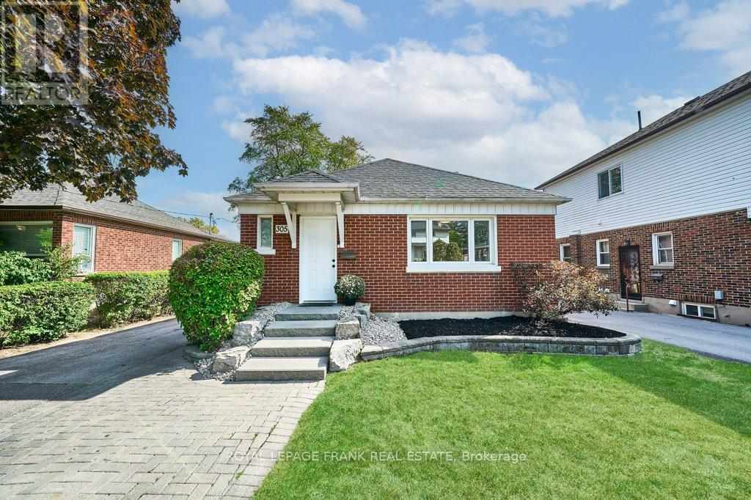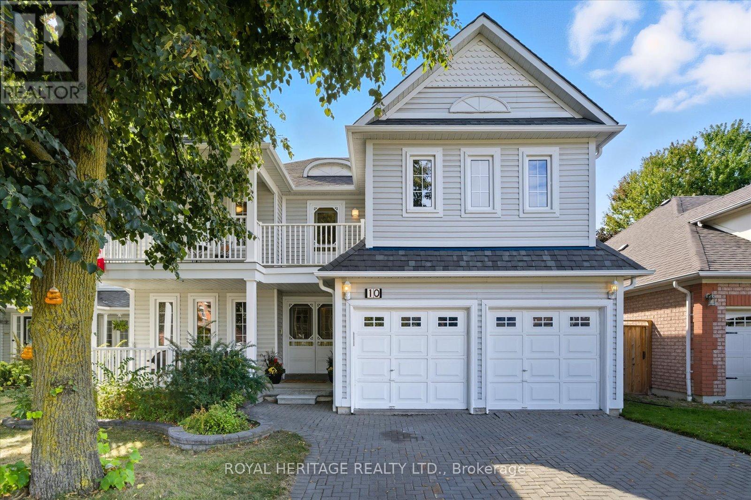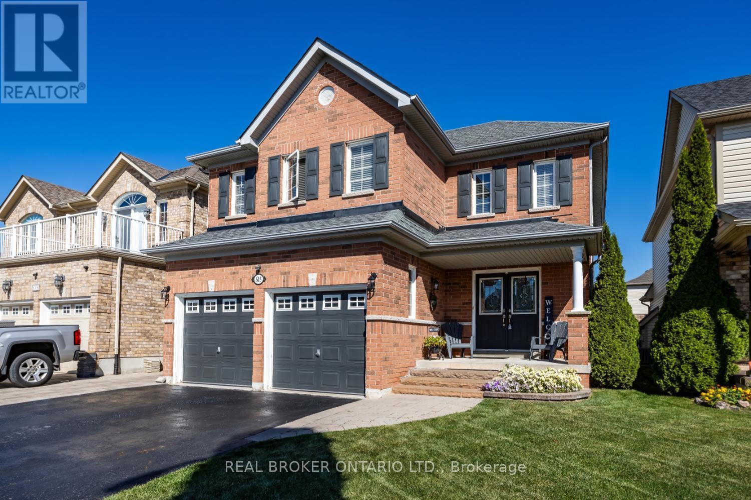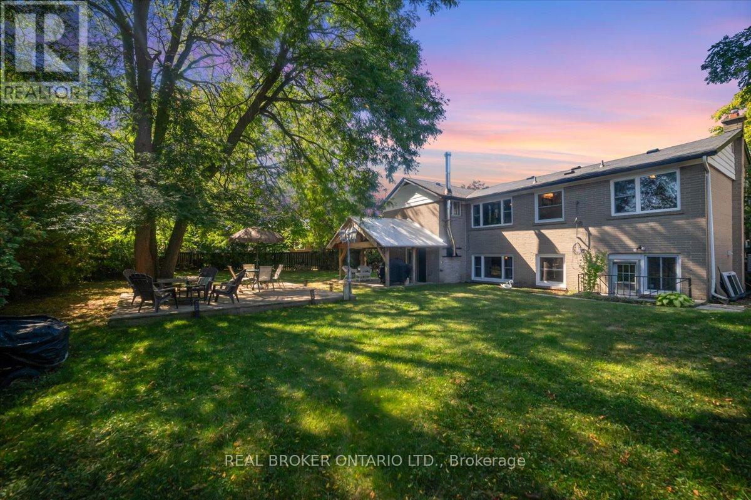- Houseful
- ON
- Oshawa
- Downtown Oshawa
- 79 Lauder Rd
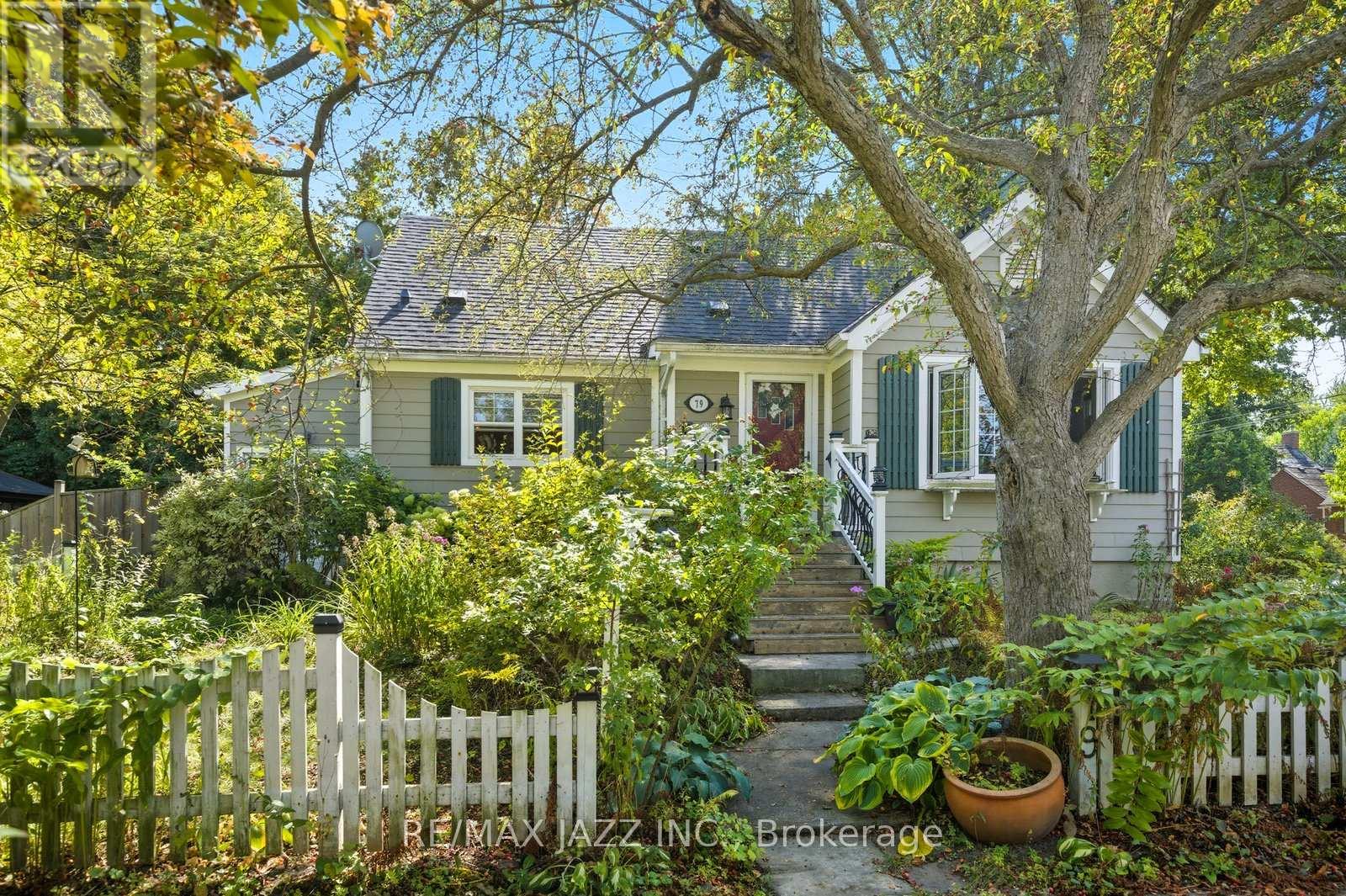
Highlights
Description
- Time on Housefulnew 3 hours
- Property typeSingle family
- Neighbourhood
- Median school Score
- Mortgage payment
Welcome to this charming 4-bedroom, 3-bathroom cottage-style home nestled in one of the area's most desirable family-friendly neighbourhoods! A community where neighbours become friends, children walk to school and dog lovers delight! Surrounded by perennial gardens and featuring a classic white picket fence, this home offers storybook curb appeal and timeless character. Step inside to a spacious, light-filled layout with plenty of room for growing families. The main floor features a cozy living room with a gas fireplace, formal dining space, a bright kitchen with solid oak cabinets and 2 bedrooms plus a 4 piece bath. The solid layout and character details provide the perfect canvas to make it your own! Upstairs, you'll find 2 more bedrooms, one with a skylight, and an additional 4 piece bathroom for added convenience. The finished basement has a separate entrance and a third bathroom. There's a charming 3 season sunroom that overlooks the gardens that would make a lovely spot for your morning coffee! Outside, enjoy peaceful mornings on your deck, tend to your gardens, or relax under mature trees. Double driveway has parking for 4 cars. Located in an exceptional school district and just minutes from parks, the Costco plaza, walking trails, the hospital, and commuter routes. This is a rare opportunity to own a unique home in a sought-after community where, with a plan and a vision, you can build sweat equity while you enjoy living in this fabulous O'Neill neighbourhood! (id:63267)
Home overview
- Cooling Central air conditioning
- Heat source Natural gas
- Heat type Forced air
- Sewer/ septic Sanitary sewer
- # total stories 2
- # parking spaces 4
- # full baths 3
- # total bathrooms 3.0
- # of above grade bedrooms 4
- Flooring Hardwood, concrete, ceramic, carpeted
- Subdivision O'neill
- Lot desc Landscaped
- Lot size (acres) 0.0
- Listing # E12412986
- Property sub type Single family residence
- Status Active
- 3rd bedroom 3.87m X 3.52m
Level: 2nd - 4th bedroom 3.79m X 2.48m
Level: 2nd - Utility 2.82m X 3.81m
Level: Basement - Laundry 3.01m X 2.67m
Level: Basement - Sitting room 4.04m X 3.78m
Level: Basement - Recreational room / games room 8.71m X 4.86m
Level: Basement - Sunroom 2.37m X 3.28m
Level: Main - Dining room 2.52m X 2.77m
Level: Main - Primary bedroom 4m X 4.51m
Level: Main - 2nd bedroom 4.12m X 3.53m
Level: Main - Living room 3.87m X 5.8m
Level: Main - Kitchen 3.71m X 2.67m
Level: Main
- Listing source url Https://www.realtor.ca/real-estate/28882835/79-lauder-road-oshawa-oneill-oneill
- Listing type identifier Idx

$-1,800
/ Month

