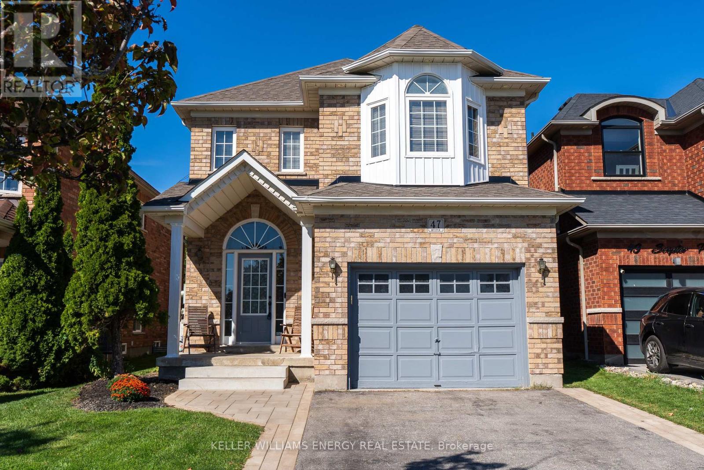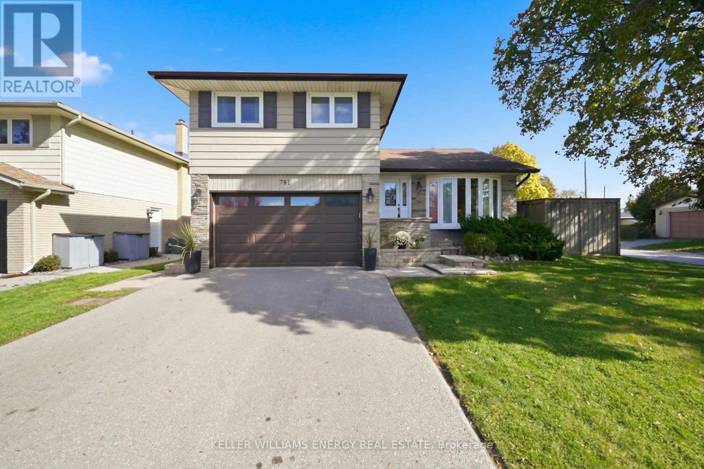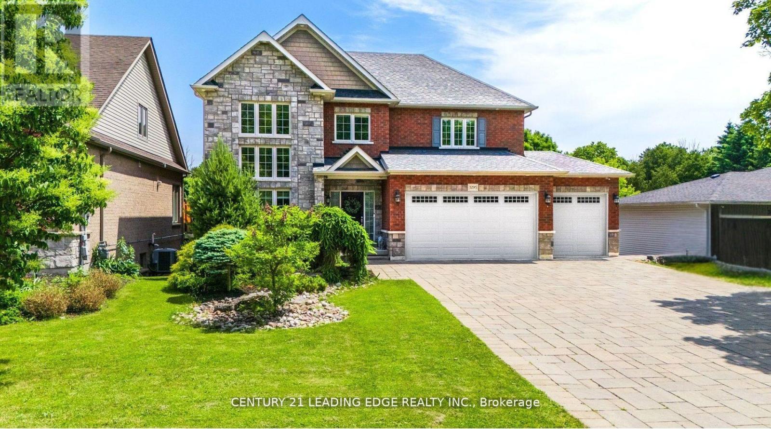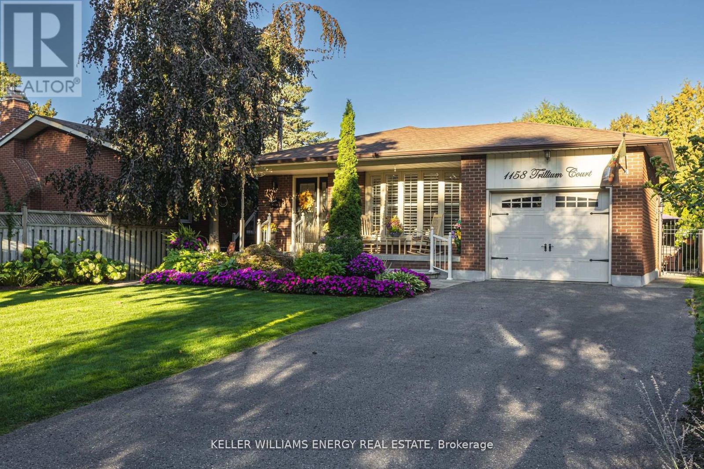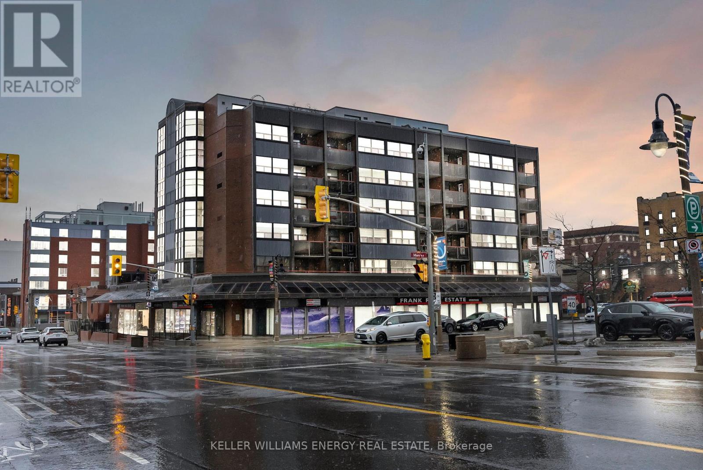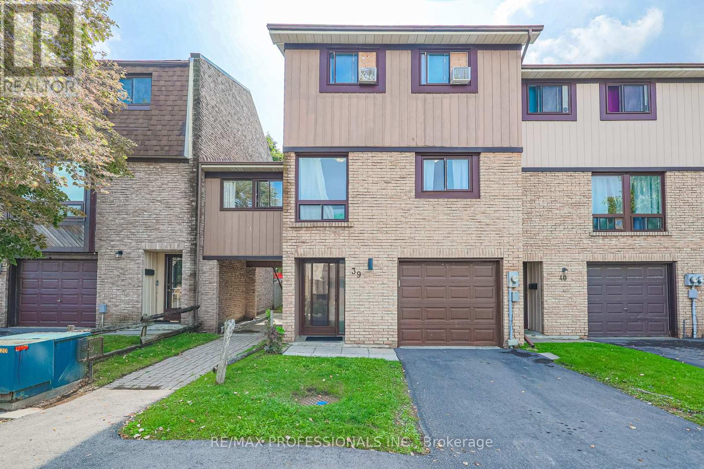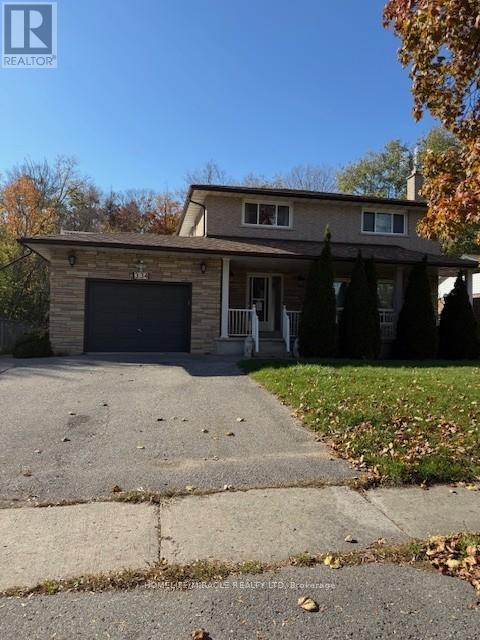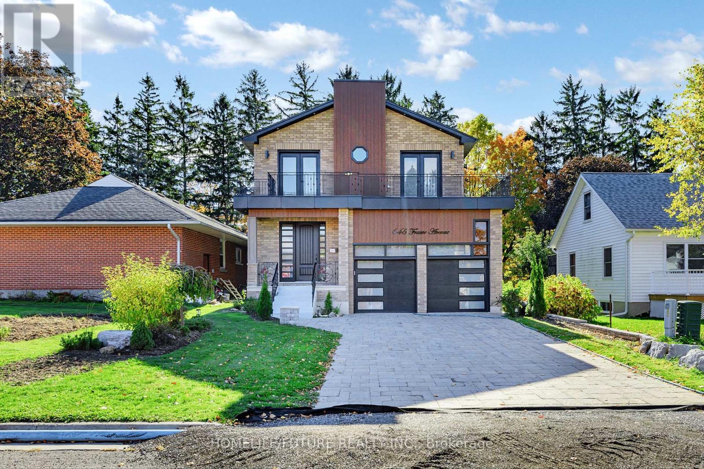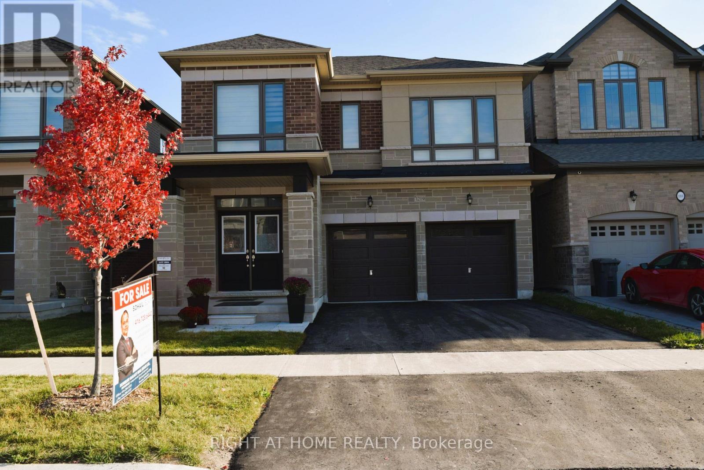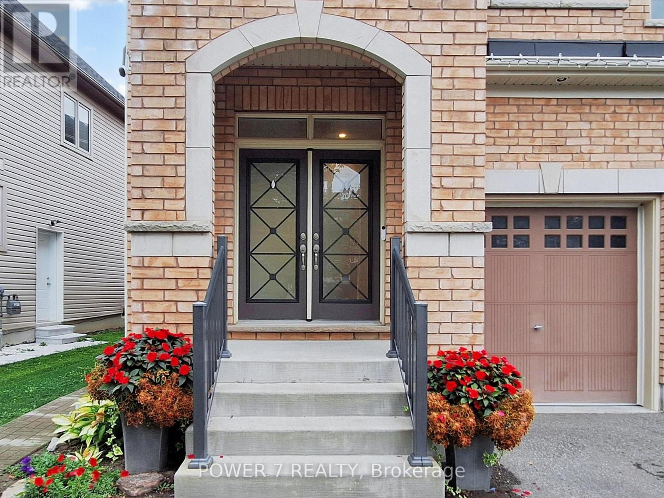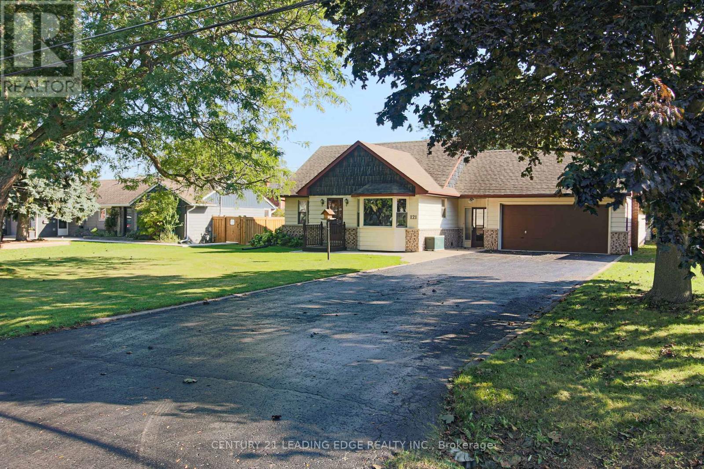- Houseful
- ON
- Oshawa
- Centennial
- 793 Central Park Blvd N
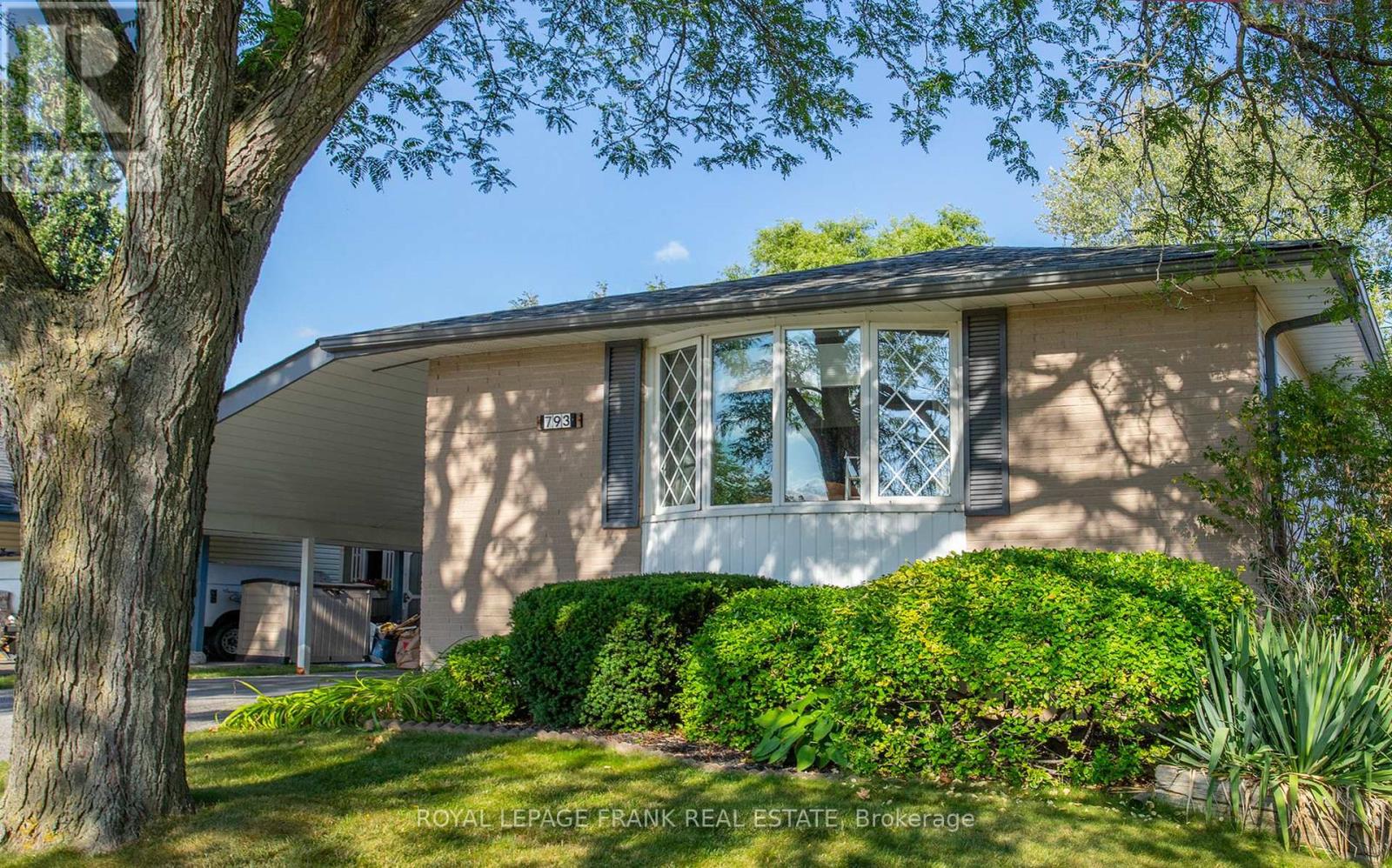
Highlights
Description
- Time on Houseful14 days
- Property typeSingle family
- StyleBungalow
- Neighbourhood
- Median school Score
- Mortgage payment
Beautifully updated and move-in ready, this charming home is nestled in a desirable neighborhood surrounded by mature trees and just steps from parks and schools. The open-concept layout features a modern kitchen with quartz counters, island, and stainless steel appliances, blending style with functionality. Throughout the main level, you'll find hardwood floors, a cozy fireplace, and unique designer touches that make this home special. Offering three spacious bedrooms and a walkout to a large deck and fully fenced yard, its perfect for family living and entertaining. The finished basement with separate entrance includes a well-kept in-law suite/apartment, offering endless possibilities for extended family or rental income. This property combines convenience and comfort. Tenant willing to stay or vacate by Nov 1st. (Note: main floor bathroom mirror to be replaced.)This is truly a must-see with no disappointments! (id:63267)
Home overview
- Cooling Central air conditioning
- Heat source Natural gas
- Heat type Forced air
- Sewer/ septic Sanitary sewer
- # total stories 1
- # parking spaces 5
- Has garage (y/n) Yes
- # full baths 2
- # total bathrooms 2.0
- # of above grade bedrooms 4
- Flooring Hardwood
- Subdivision Centennial
- Directions 1425460
- Lot size (acres) 0.0
- Listing # E12465368
- Property sub type Single family residence
- Status Active
- Bedroom 3m X 2.89m
Level: Basement - Recreational room / games room 3.35m X 3.78m
Level: Basement - Dining room 2.85m X 2.82m
Level: Main - Kitchen 4.39m X 2.75m
Level: Main - Bedroom 3.34m X 2.87m
Level: Main - Bedroom 3.88m X 2.71m
Level: Main - Living room 4.3m X 3.86m
Level: Main - Bedroom 3.89m X 2.82m
Level: Main
- Listing source url Https://www.realtor.ca/real-estate/28996016/793-central-park-boulevard-n-oshawa-centennial-centennial
- Listing type identifier Idx

$-2,053
/ Month

