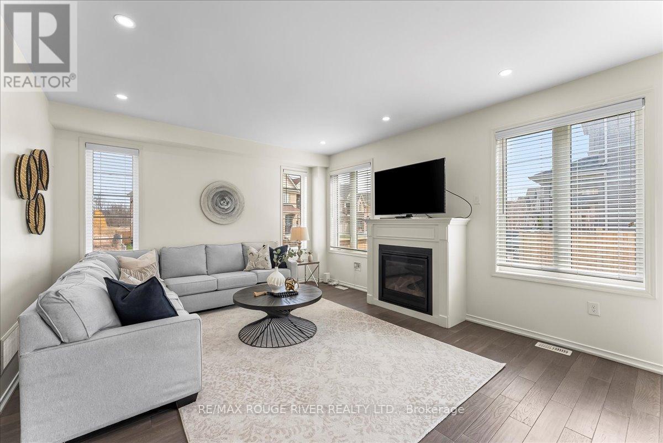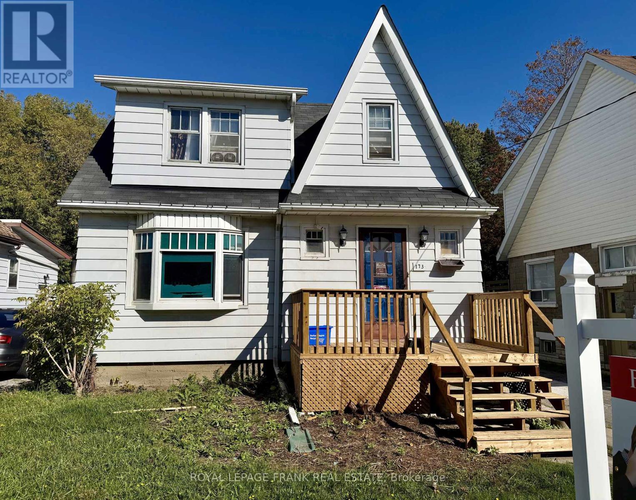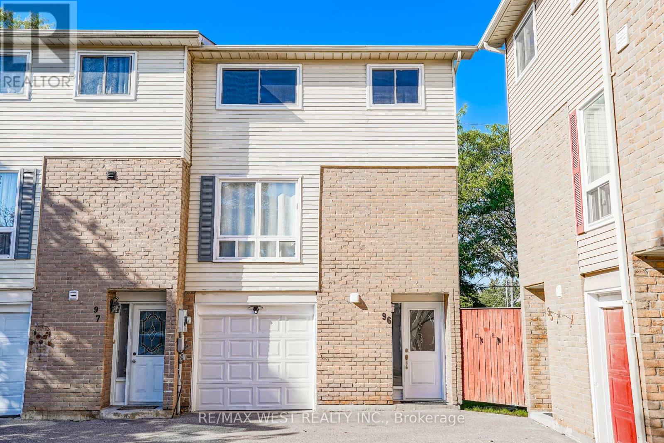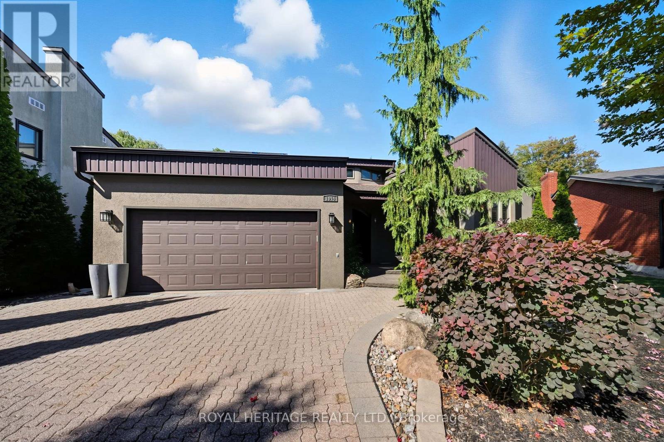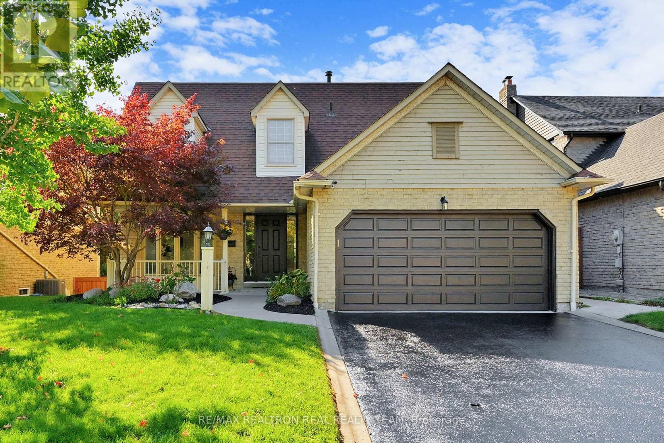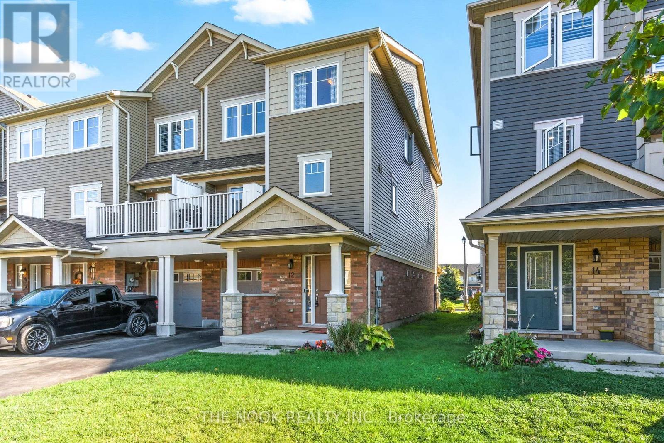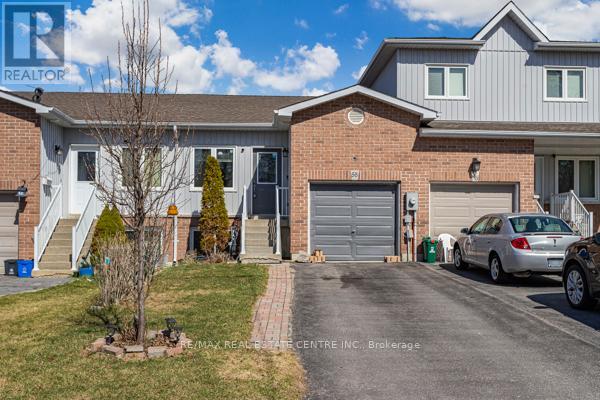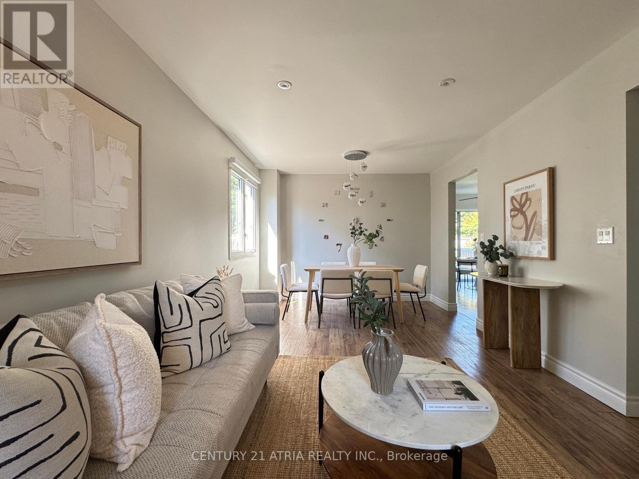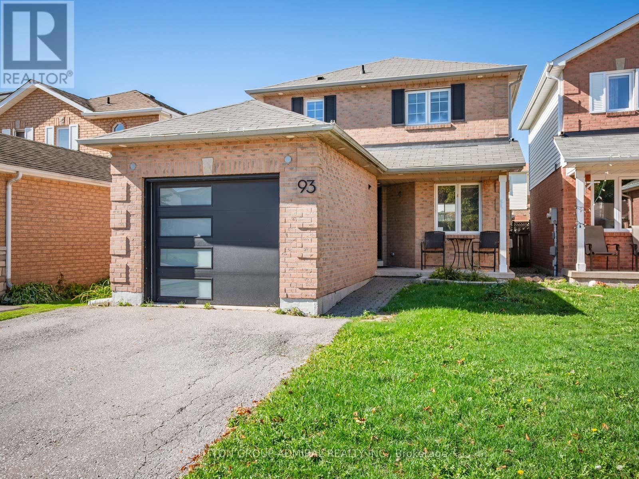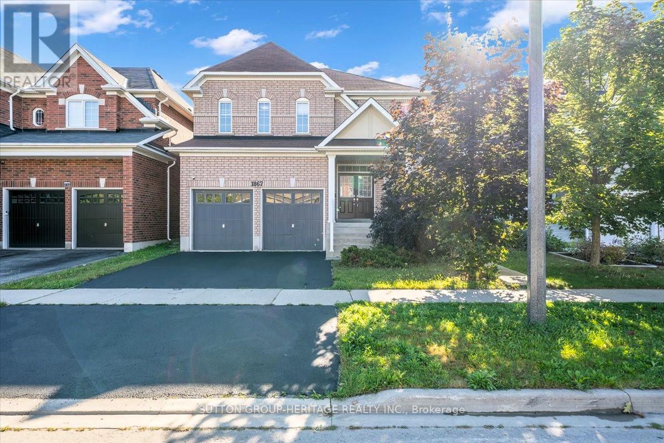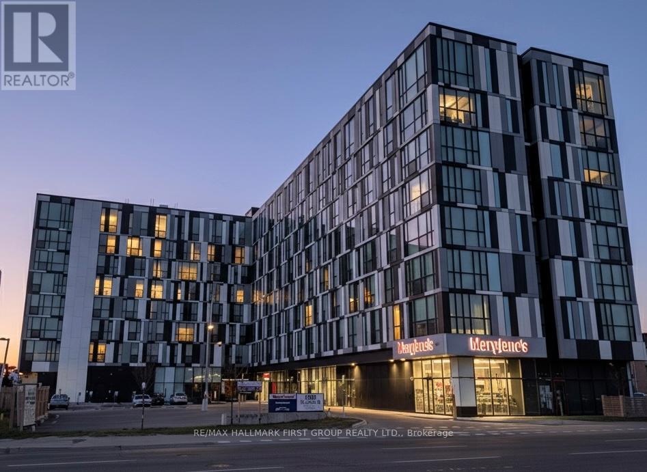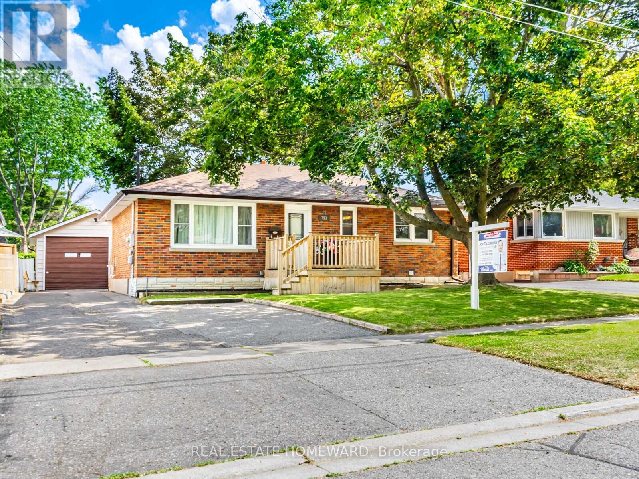
Highlights
This home is
10%
Time on Houseful
4 hours
School rated
5.8/10
Oshawa
-1.45%
Description
- Time on Housefulnew 4 hours
- Property typeSingle family
- StyleBungalow
- Neighbourhood
- Median school Score
- Mortgage payment
Excellent opportunity for a ***REGISTERED 2-UNIT DWELLING*** Detached Bungalow with 2+2 bedrooms, 1+1 bathrooms, 1+1 kitchens with a separate entrance to the bright, fully finished basement with newer vinyl flooring, freshly painted bdrms and many updates overall throughout the home! Also features a ***HEATED & INSULATED DETACHED GARAGE*** with a large double-private-driveway with ample parking, fully fenced & spacious backyard, large front porch & spacious back deck, waterproofed all around house & much more! In-law suite potential, suitable for end-users and/or as an investment! Located close to all kinds of amenities nearby including schools, parks, public transit, grocery stores & more. (id:63267)
Home overview
Amenities / Utilities
- Cooling Central air conditioning, ventilation system
- Heat source Natural gas
- Heat type Forced air
- Sewer/ septic Sanitary sewer
Exterior
- # total stories 1
- Fencing Fenced yard
- # parking spaces 5
- Has garage (y/n) Yes
Interior
- # full baths 2
- # total bathrooms 2.0
- # of above grade bedrooms 4
- Flooring Laminate, carpeted, vinyl
Location
- Subdivision Eastdale
Overview
- Lot size (acres) 0.0
- Listing # E12436711
- Property sub type Single family residence
- Status Active
Rooms Information
metric
- Living room 3.56m X 7.04m
Level: Basement - 3rd bedroom 3.28m X 3.73m
Level: Basement - 4th bedroom 2.59m X 3.56m
Level: Basement - Dining room 3.56m X 7.04m
Level: Basement - Kitchen 3.48m X 3.18m
Level: Basement - Primary bedroom 3.48m X 3.51m
Level: Main - Foyer Measurements not available
Level: Main - Dining room 3.15m X 2.74m
Level: Main - 2nd bedroom 2.82m X 3.15m
Level: Main - Kitchen 3.56m X 2.64m
Level: Main - Living room 3.61m X 5.56m
Level: Main
SOA_HOUSEKEEPING_ATTRS
- Listing source url Https://www.realtor.ca/real-estate/28934160/793-eastglen-drive-oshawa-eastdale-eastdale
- Listing type identifier Idx
The Home Overview listing data and Property Description above are provided by the Canadian Real Estate Association (CREA). All other information is provided by Houseful and its affiliates.

Lock your rate with RBC pre-approval
Mortgage rate is for illustrative purposes only. Please check RBC.com/mortgages for the current mortgage rates
$-2,066
/ Month25 Years fixed, 20% down payment, % interest
$
$
$
%
$
%

Schedule a viewing
No obligation or purchase necessary, cancel at any time

