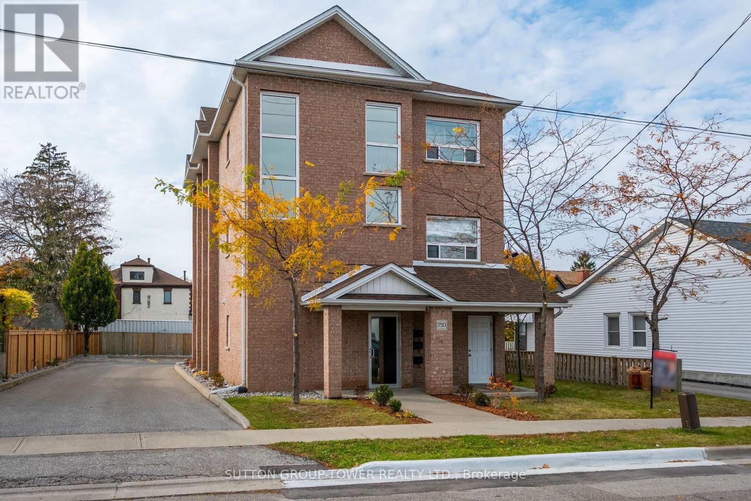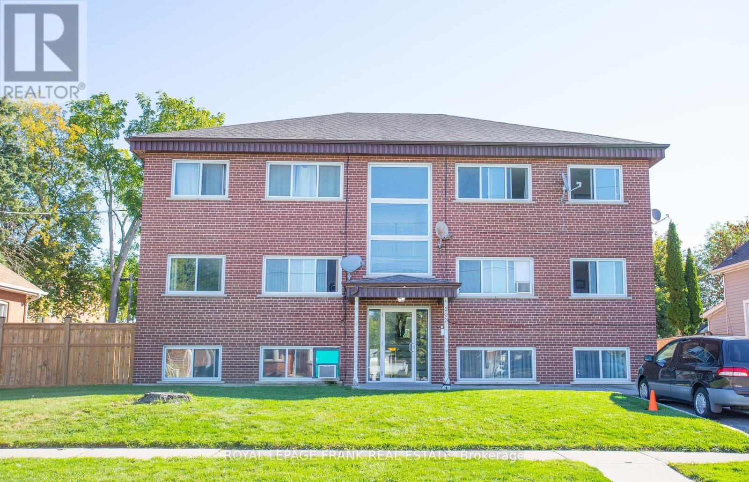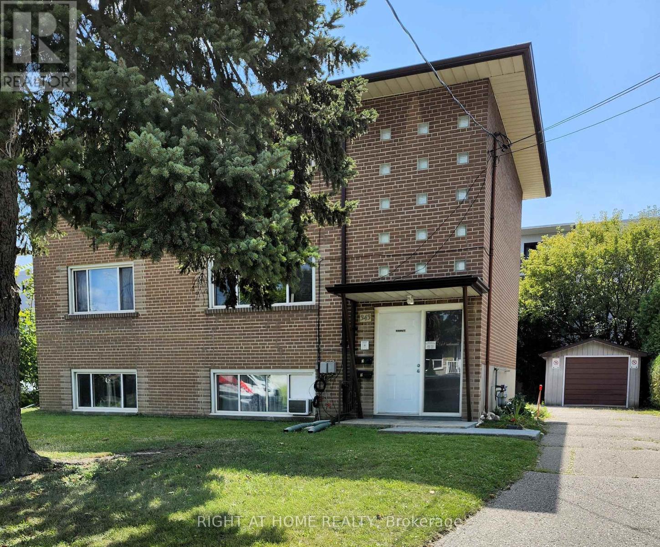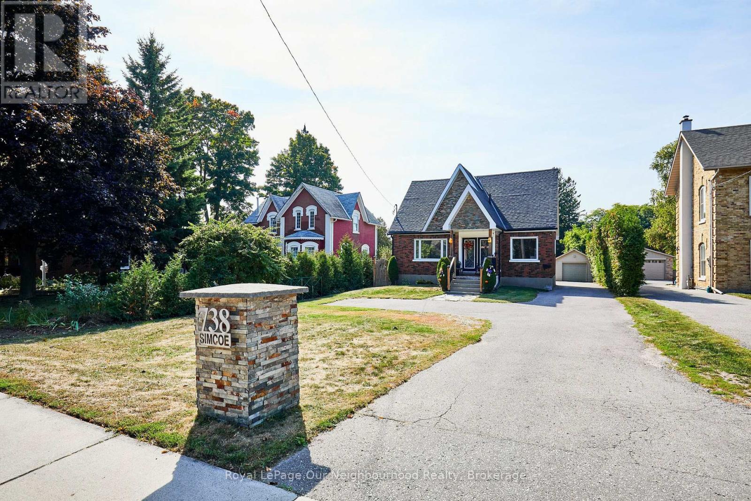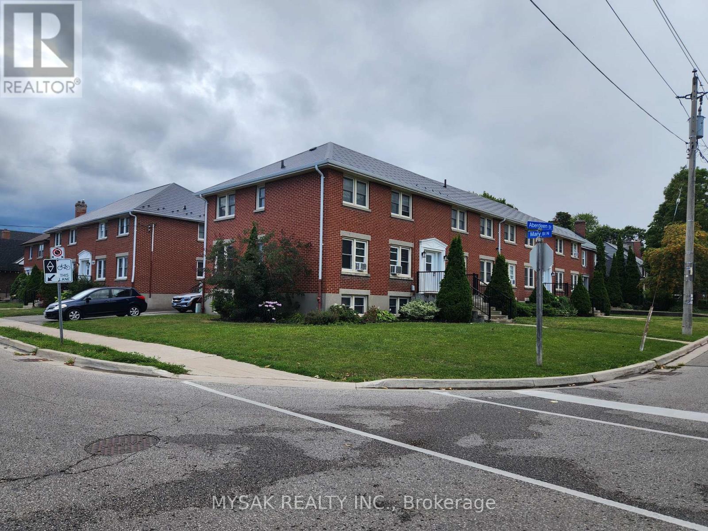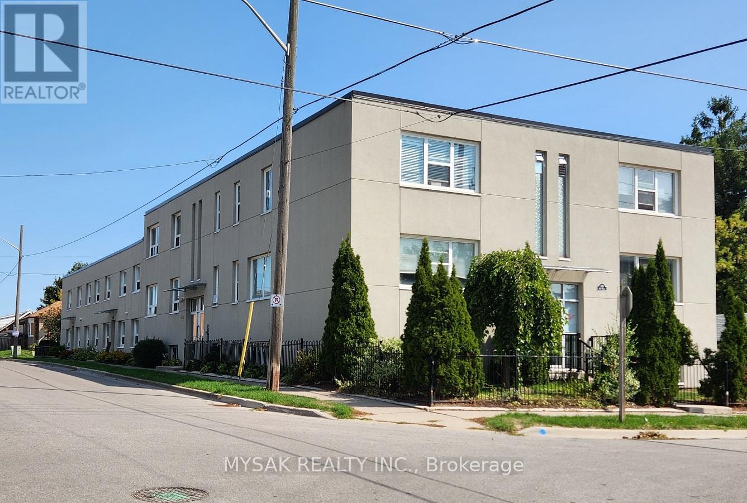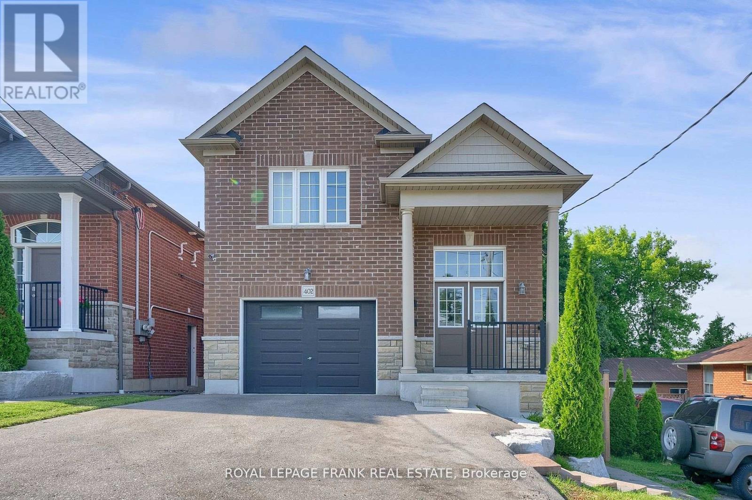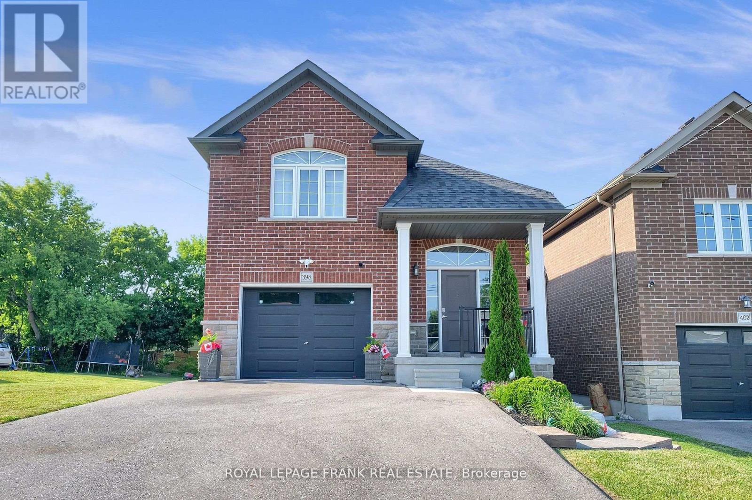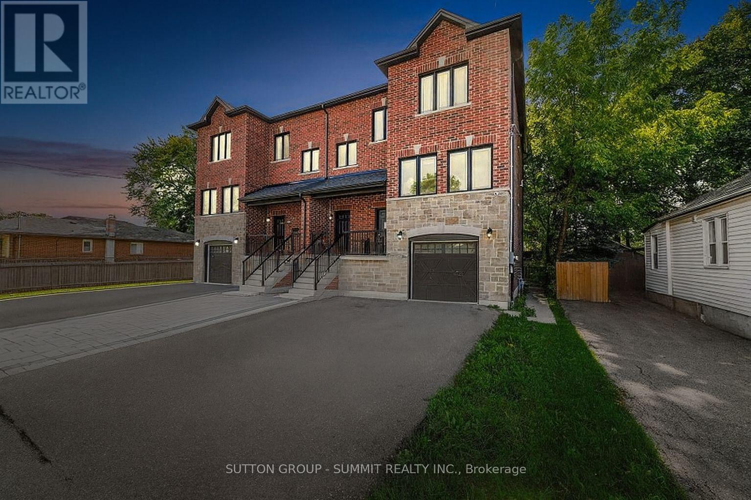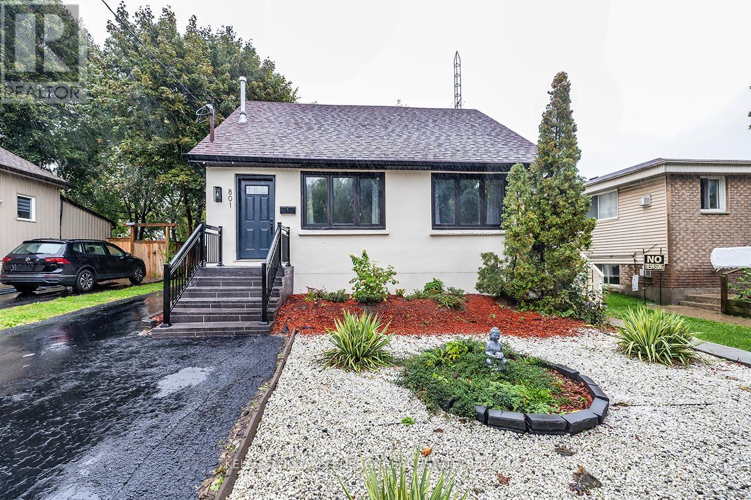
Highlights
Description
- Time on Housefulnew 4 days
- Property typeMulti-family
- Neighbourhood
- Median school Score
- Mortgage payment
Welcome to 801 Gordon St, Oshawa - a fully renovated home with a legal duplex offering endless opportunities for large families, working professionals, investors or multi-generational living. This exceptional property boasts over 3000sq ft of living space, this property combines modern updates with functional design across all three levels. The main floor features a beautifully updated kitchen with quartz counters, backsplash, breakfast bar & sliding barn door. The combined living and dining area is bright & spacious with an abundance of natural light flowing through the picture window, while the family room offers a walk out to a deck and private backyard with no neighbors behind-perfect for entertaining or enjoying outdoor relaxation. Three generously sized bedrooms & a convenient side entrance complete this level.The lower level presents a fully renovated in-law suite with a kitchen featuring quartz counters, backsplash & breakfast bar, open concept living area, two bedrooms & a 3 pc bathroom with porcelain tile-ideal for extended family. The Upper level (legal duplex)is a self contained 1 bedroom unit with kitchen and living space. Complete with laminate flooring, creating a strong rental opportunity or private space for family members. Set on a generious lot, (45x150), this property provides ample outdoor space for gatherings, gardening or family enjoyment. With turnkey condition,modern finishes and a prime location near schools, shopping, transit and 401. 801 Gordon st, is a rare find. Don't miss the chance to own a legal duplex with an in-law suite, offering flexibility, rental potential up to $55,000 per year & mult-generational living all in one turnkey property. (id:63267)
Home overview
- Heat source Natural gas
- Heat type Forced air
- Sewer/ septic Sanitary sewer
- # total stories 2
- Fencing Fenced yard
- # parking spaces 5
- # full baths 4
- # total bathrooms 4.0
- # of above grade bedrooms 6
- Flooring Laminate
- Community features School bus
- Subdivision Lakeview
- Lot size (acres) 0.0
- Listing # E12428258
- Property sub type Multi-family
- Status Active
- 4th bedroom 3.01m X 2.8m
Level: Lower - 5th bedroom 3.91m X 2.73m
Level: Lower - Kitchen 6.51m X 4.84m
Level: Lower - Living room 6.51m X 4.84m
Level: Lower - Living room 4.78m X 4.53m
Level: Main - Kitchen 4m X 3.62m
Level: Main - Family room 5.37m X 4.25m
Level: Main - 3rd bedroom 3.6m X 2.89m
Level: Main - 2nd bedroom 3.48m X 3.36m
Level: Main - Primary bedroom 5.37m X 3.72m
Level: Main - Dining room 4.78m X 4.53m
Level: Main - Kitchen 3.24m X 2.47m
Level: Upper - Bedroom 4.15m X 2.45m
Level: Upper - Living room 5.8m X 2.86m
Level: Upper
- Listing source url Https://www.realtor.ca/real-estate/28916248/801-gordon-street-oshawa-lakeview-lakeview
- Listing type identifier Idx

$-1,946
/ Month

