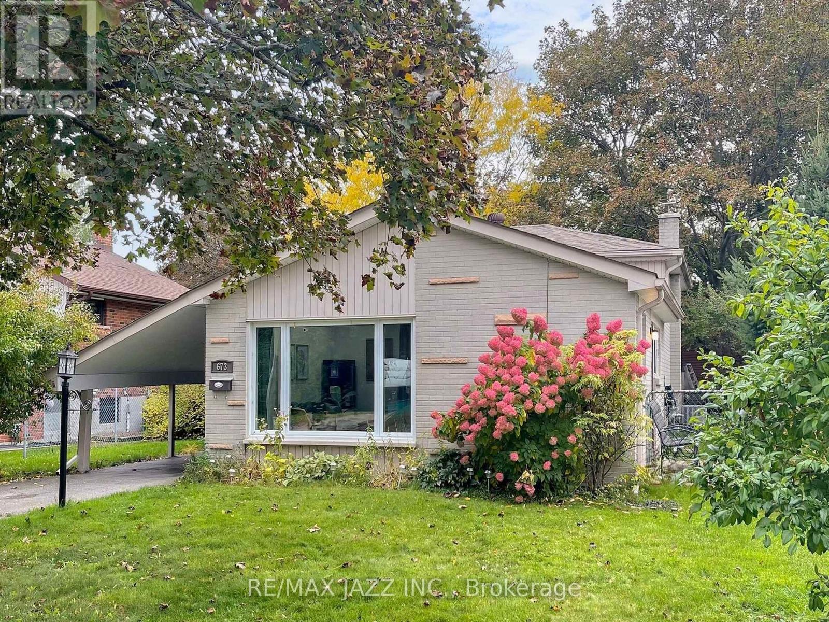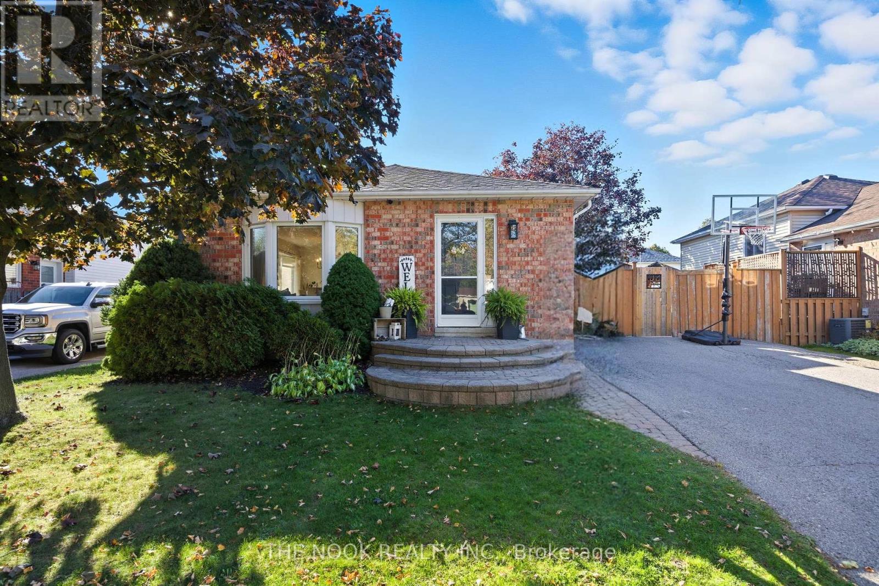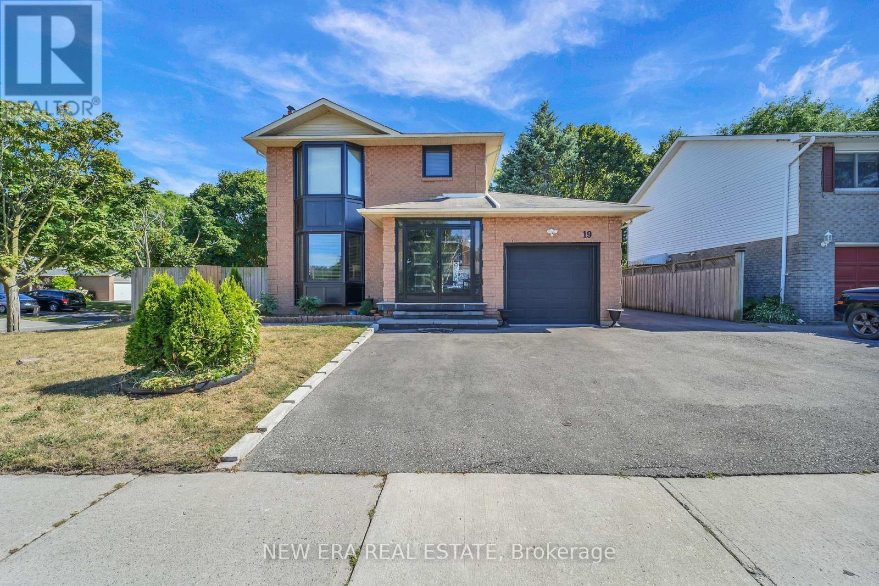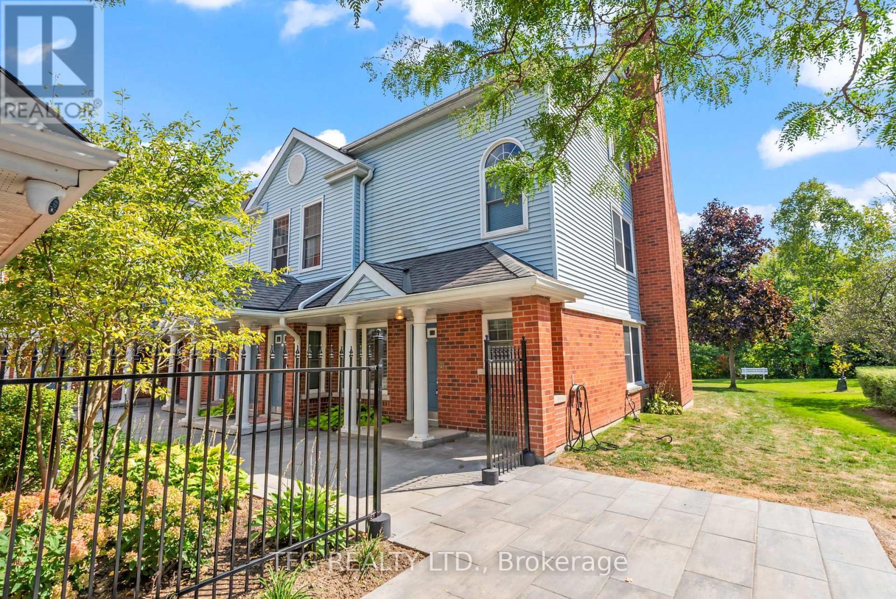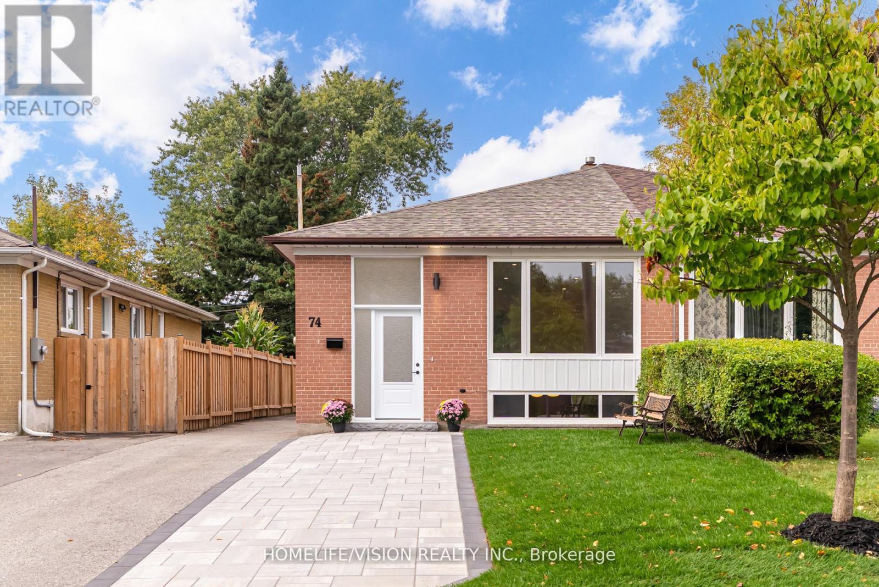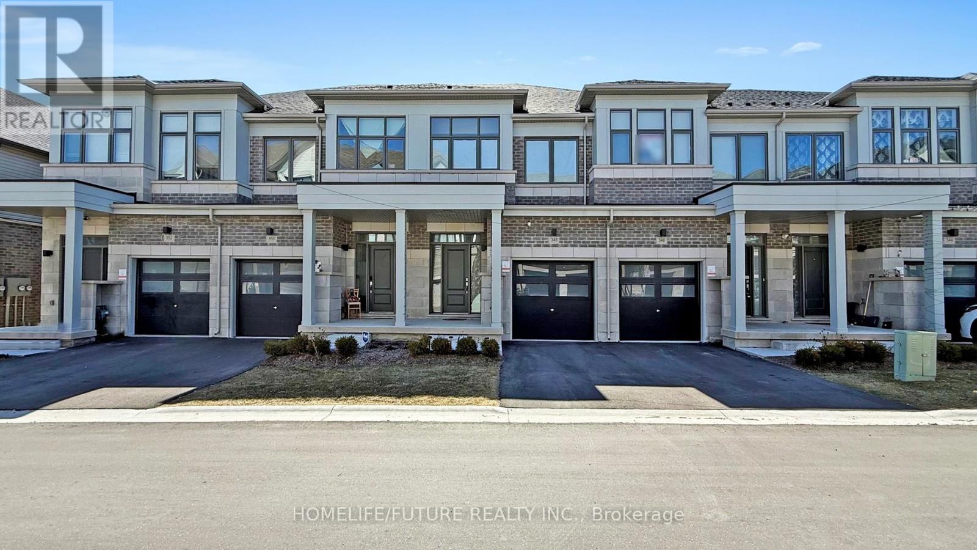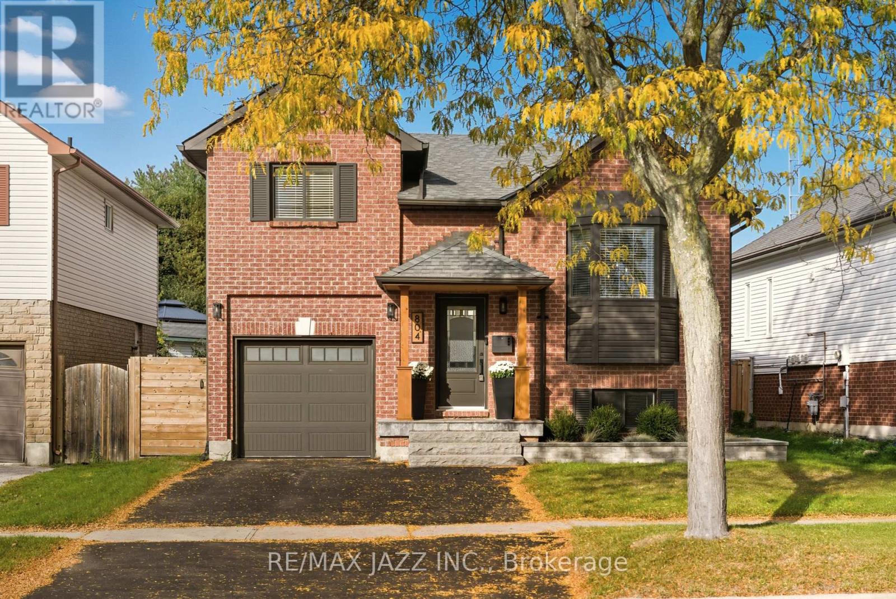
Highlights
Description
- Time on Housefulnew 5 days
- Property typeSingle family
- Neighbourhood
- Median school Score
- Mortgage payment
Welcome to this beautifully maintained 3-level side split in Oshawa's sought-after Pinecrest community! Built in 1994, this 2+1 bedroom home offers a spacious, functional layout perfect for modern family living. The updated kitchen features stylish finishes, stainless steel appliances, and plenty of prep space, opening to bright living and dinning areas with newer flooring throughout. Both bathrooms have been tastefully renovated, offering a fresh, contemporary feel. The finished basement provides additional living space-including a family room and bedroom which could be a bright spacious home office or guest suite. The extra-deep 2 car tandem garage offers space for your vehicle and ample storage, while the professionally landscaped yard includes a garden shed and is designed for low maintenance and year-round enjoyment. Located in a family-friendly neighbourhood close to top-rated schools, parks, shopping, restaurants, and even a nearby dog park and conservation area. A wonderful opportunity to own a move-in ready home in one of Oshawa's most desirable areas! (id:63267)
Home overview
- Cooling Central air conditioning
- Heat source Natural gas
- Heat type Forced air
- Sewer/ septic Sanitary sewer
- Fencing Fully fenced
- # parking spaces 3
- Has garage (y/n) Yes
- # full baths 2
- # total bathrooms 2.0
- # of above grade bedrooms 3
- Flooring Hardwood, laminate
- Has fireplace (y/n) Yes
- Subdivision Pinecrest
- Lot desc Landscaped
- Lot size (acres) 0.0
- Listing # E12462803
- Property sub type Single family residence
- Status Active
- Primary bedroom 3.02m X 3.32m
Level: 2nd - 2nd bedroom 2.58m X 2.09m
Level: 2nd - Laundry 2.4m X 1.67m
Level: Lower - Family room 4.3m X 3.64m
Level: Lower - 3rd bedroom 3.67m X 3.24m
Level: Lower - Kitchen 5.67m X 2.78m
Level: Main - Living room 5.66m X 3.78m
Level: Main - Dining room 4.05m X 3.6m
Level: Main
- Listing source url Https://www.realtor.ca/real-estate/28990457/804-beatrice-street-e-oshawa-pinecrest-pinecrest
- Listing type identifier Idx

$-1,864
/ Month






