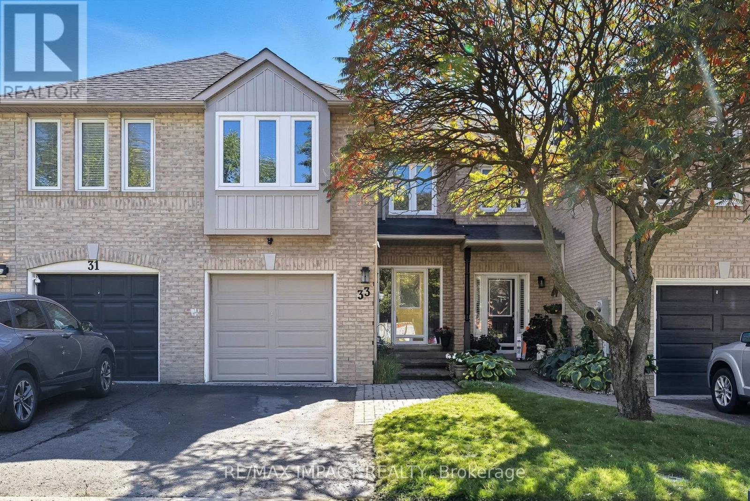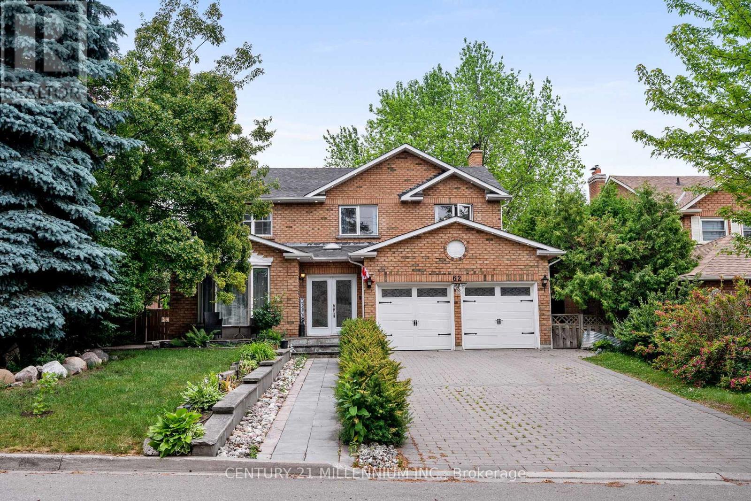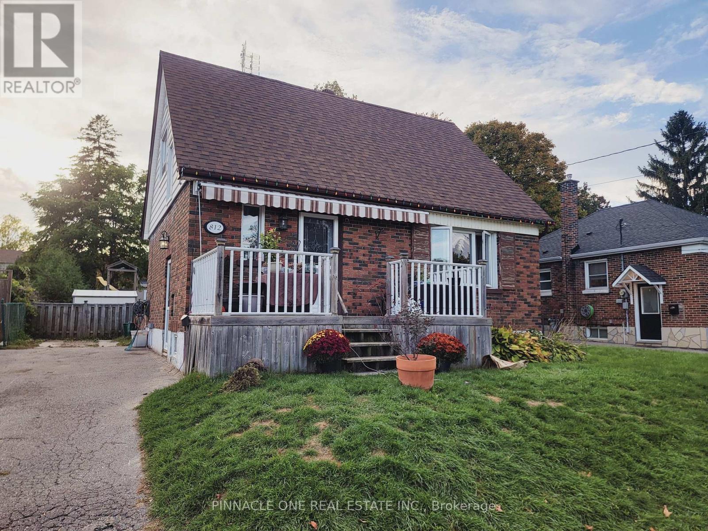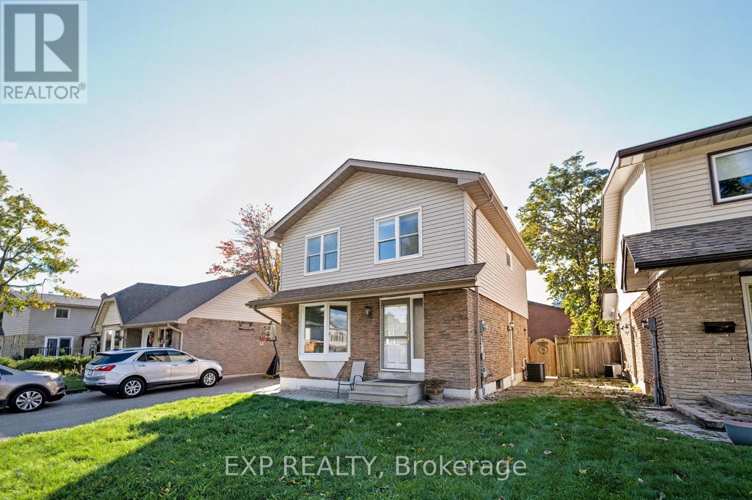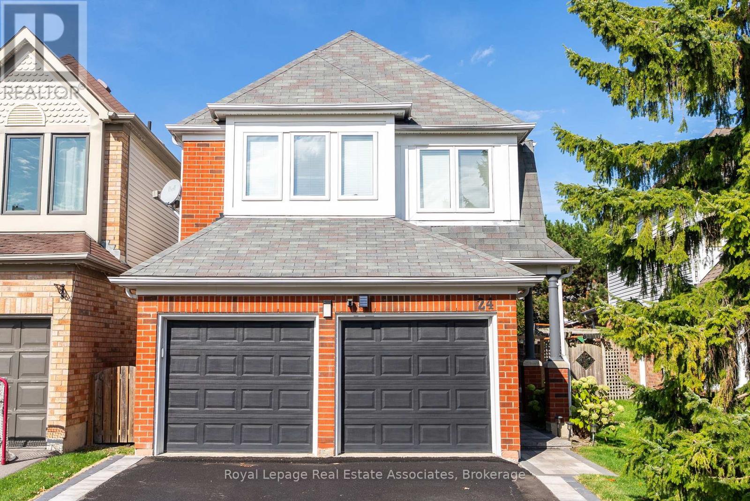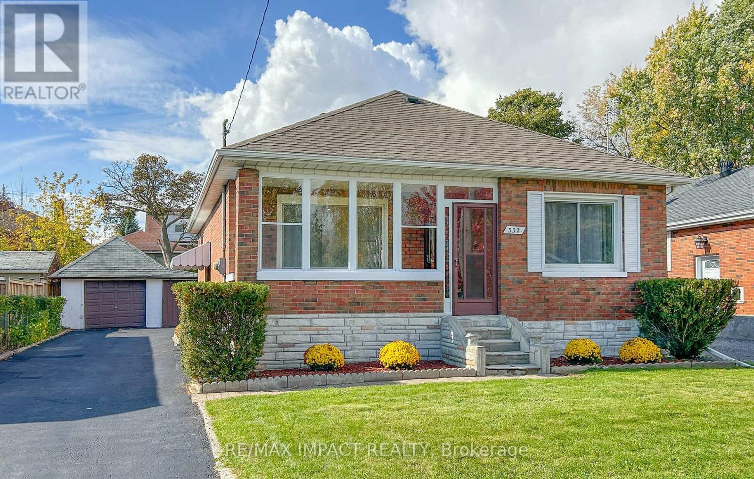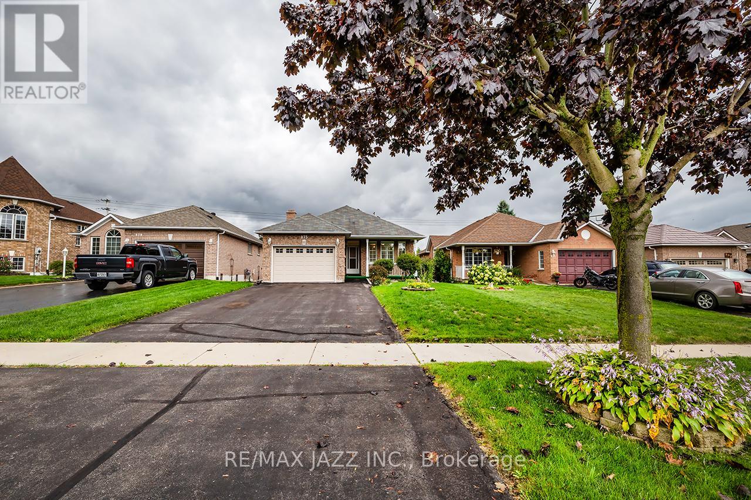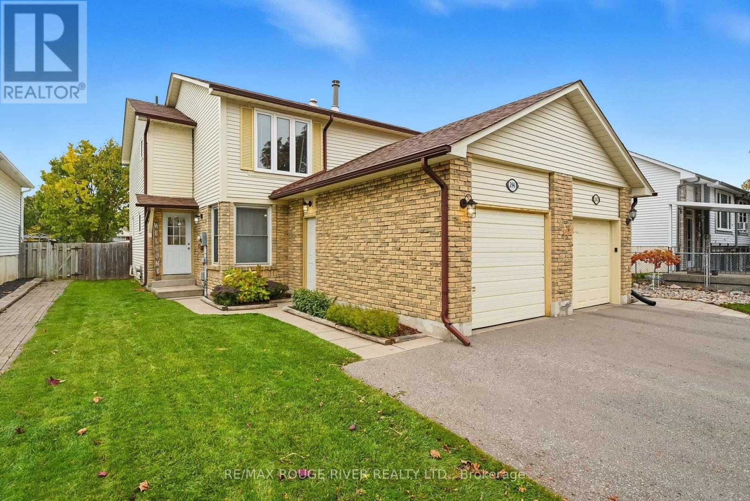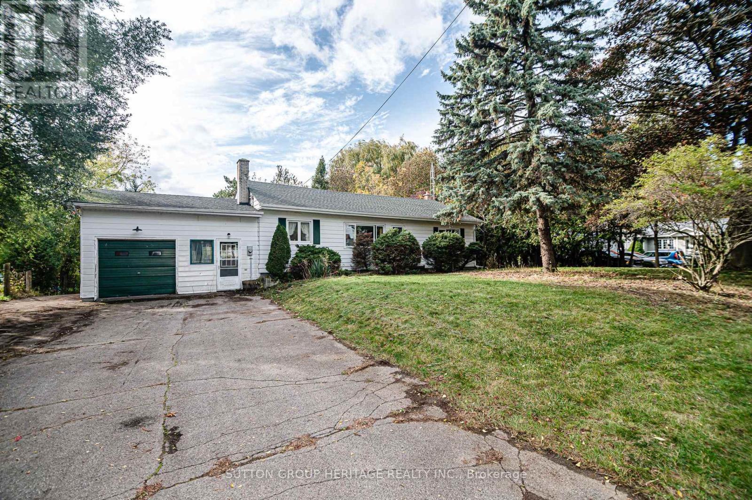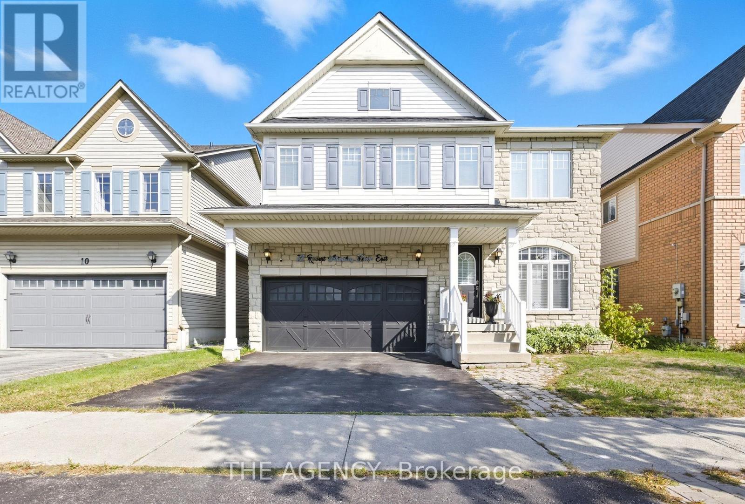- Houseful
- ON
- Oshawa
- Centennial
- 809 Mary St N
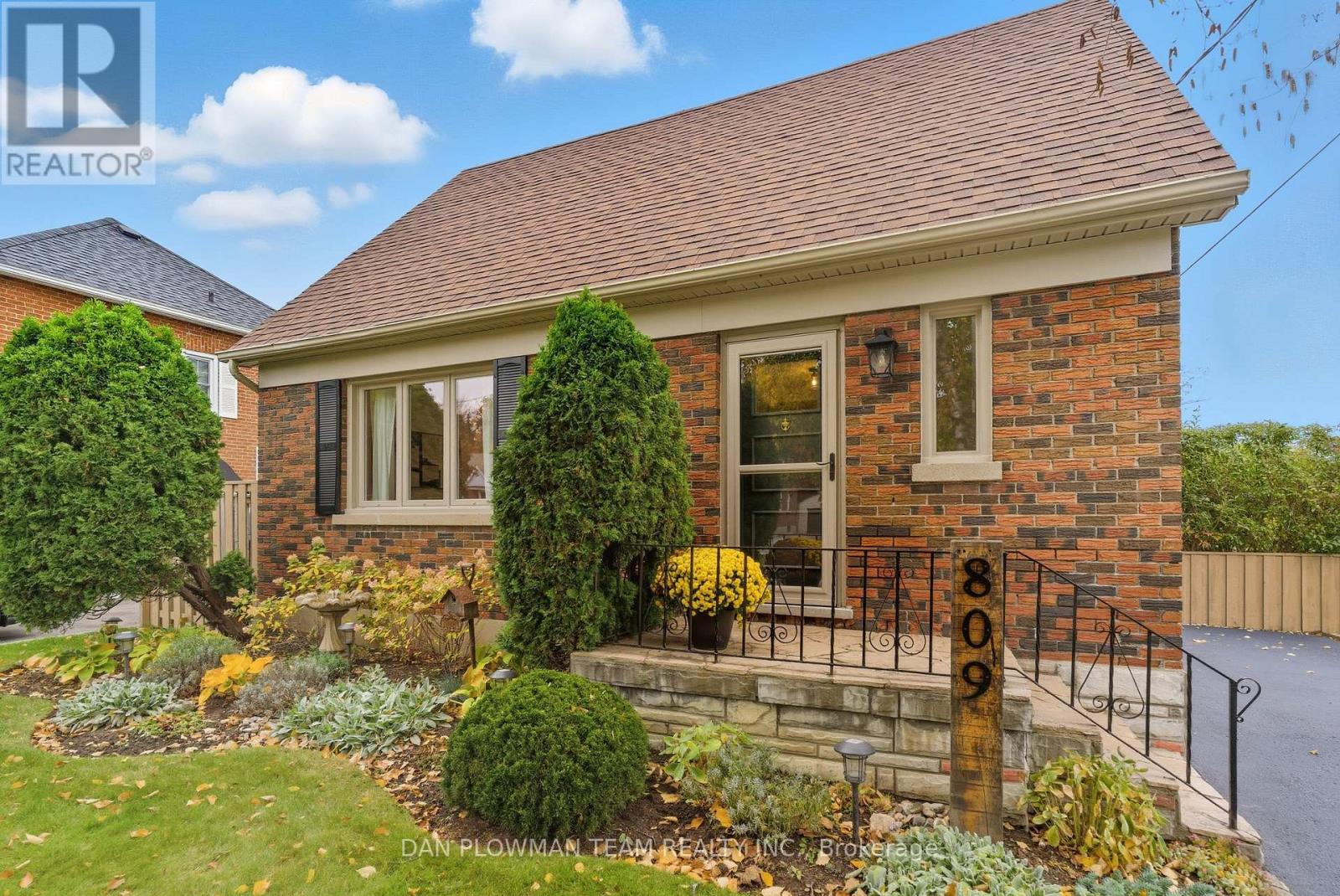
Highlights
Description
- Time on Housefulnew 6 hours
- Property typeSingle family
- Neighbourhood
- Median school Score
- Mortgage payment
Welcome To Oshawa's Most Historic And Desirable Neighbourhood! This Charming 1.5-Storey Brick Home Perfectly Blends Modern Updates With Timeless Appeal And Has Been Thoughtfully Renovated Throughout, And Features Consistent Laminate Flooring On All Three Levels And A Bright, Welcoming Layout. The Main Floor Offers A Spacious Living Room With A Large Picture Window And Pot Lights, Opening Seamlessly Into The Dining Area - Ideal For Everyday Living And Entertaining. The Beautifully Updated Kitchen Showcases Quartz Countertops, A Stylish Backsplash, Gold Hardware, Stainless Steel Appliances, Pantry And Pot Lighting, With A Convenient Walkout To The Deck For Outdoor Enjoyment. Upstairs, The Impressive Primary Suite Provides A Peaceful Retreat, Complemented By A Second Bedroom, Ample Storage And A Stunning Four-Piece Bathroom With Modern Finishes. The Finished Basement Has Good Ceiling Height And Has Been Fully Waterproofed To Extend The Living Space; With A Generous Recreation Room, An Additional Three-Piece Bathroom, A Laundry Area, And Ample Storage. Outside, The Large, Fully Fenced Backyard Features A Deck, Stone Patio, Vegetable Gardens, A Gorgeous Flowering Crabapple Tree And Storage Shed-Perfect For Relaxing Or Hosting Gatherings. Ideally Located Close To Schools, Parks, Shopping, Transit, And All Amenities, This Home Is Move-In Ready And Full Of Character. (id:63267)
Home overview
- Cooling Central air conditioning
- Heat source Natural gas
- Heat type Forced air
- Sewer/ septic Sanitary sewer
- # total stories 2
- # parking spaces 3
- # full baths 2
- # total bathrooms 2.0
- # of above grade bedrooms 2
- Flooring Laminate
- Subdivision Centennial
- Lot size (acres) 0.0
- Listing # E12478677
- Property sub type Single family residence
- Status Active
- 2nd bedroom 3.62m X 2.5m
Level: 2nd - Primary bedroom 4.04m X 3.4m
Level: 2nd - Recreational room / games room 6.69m X 3m
Level: Basement - Kitchen 5.4m X 3.11m
Level: Main - Dining room 3.28m X 2.53m
Level: Main - Living room 4.44m X 3.49m
Level: Main
- Listing source url Https://www.realtor.ca/real-estate/29025233/809-mary-street-n-oshawa-centennial-centennial
- Listing type identifier Idx

$-1,557
/ Month

