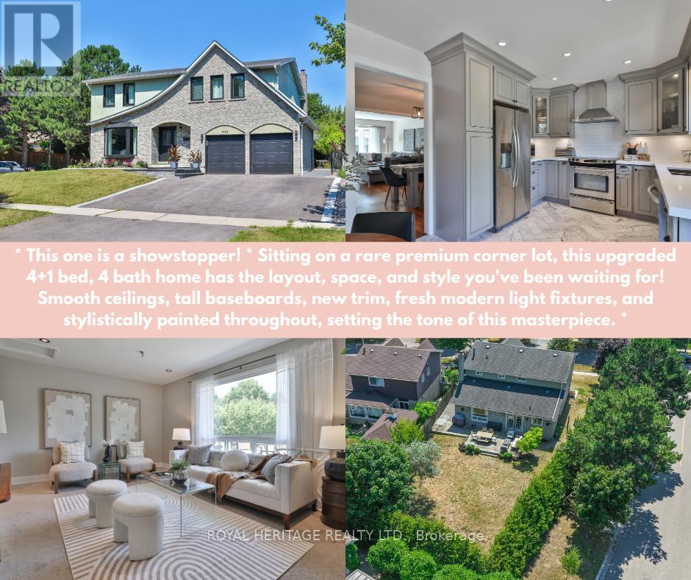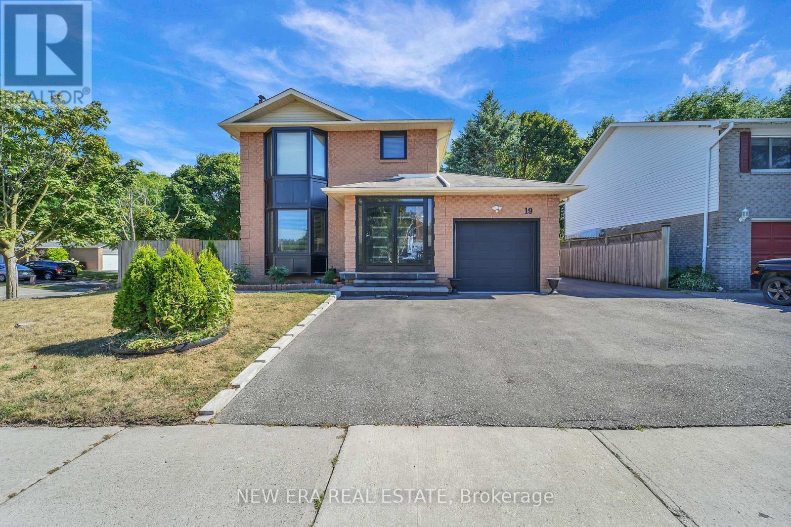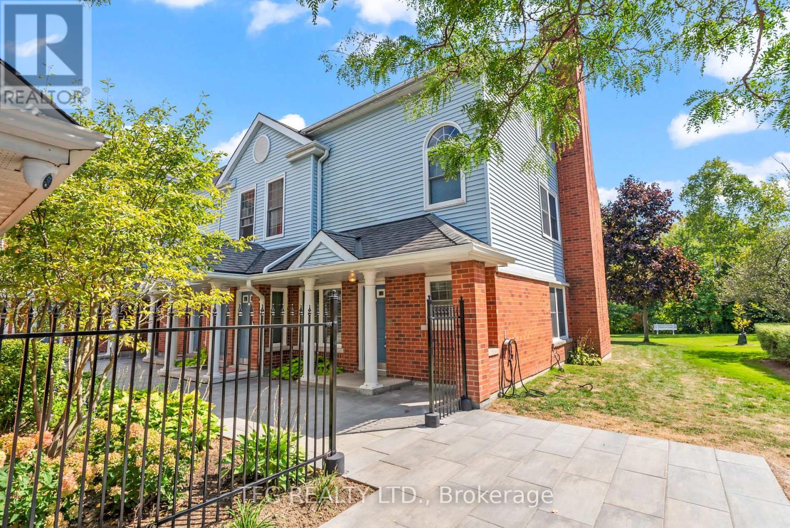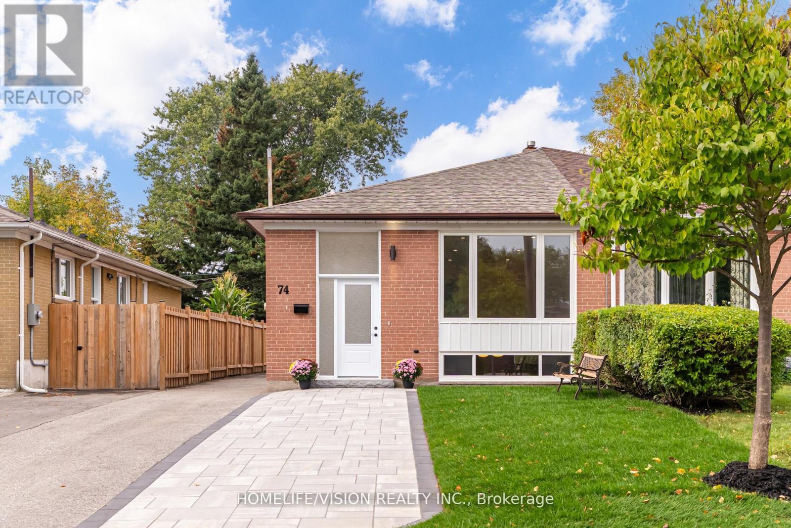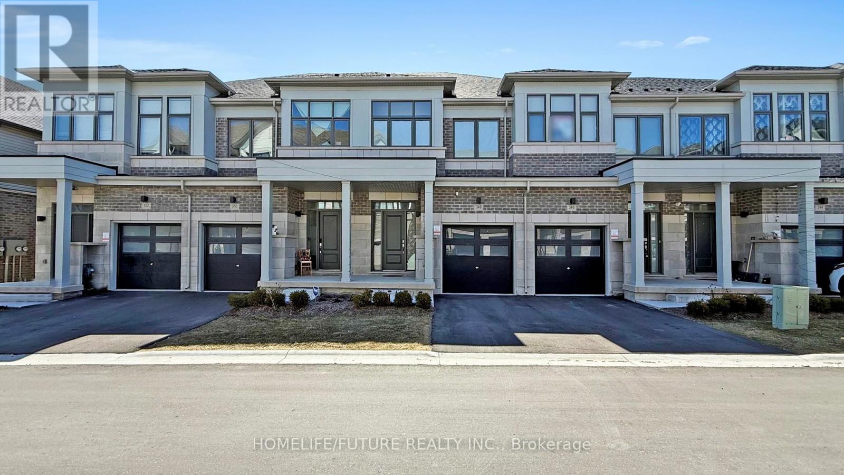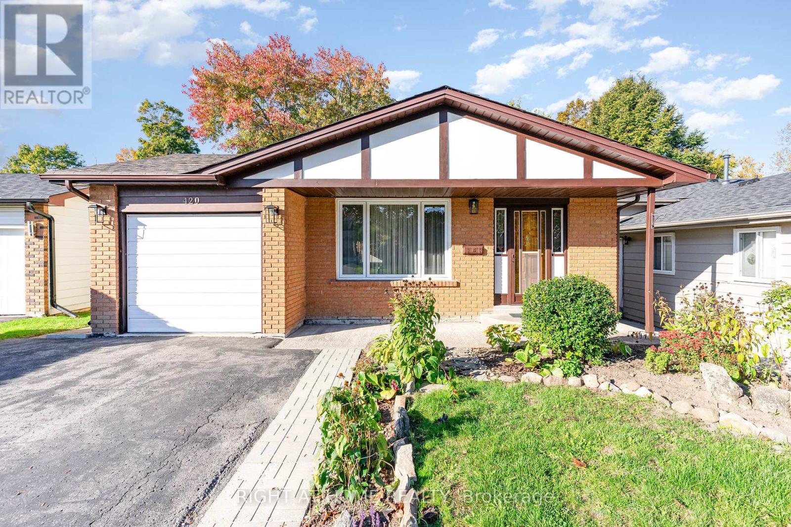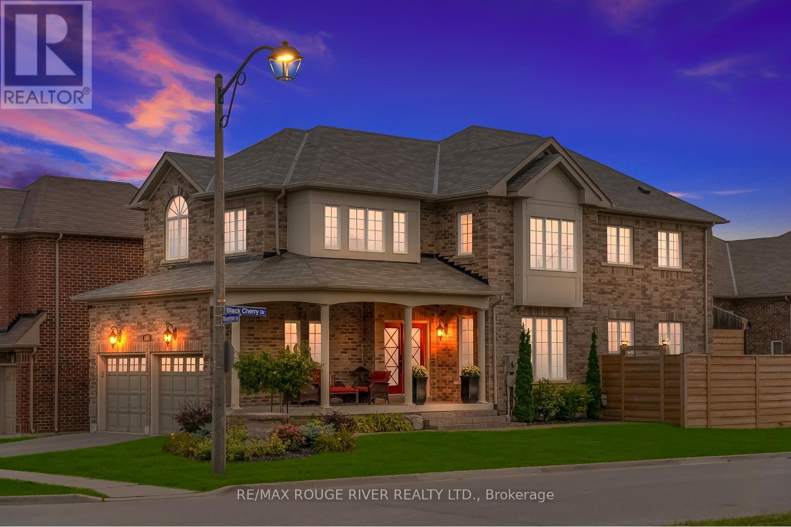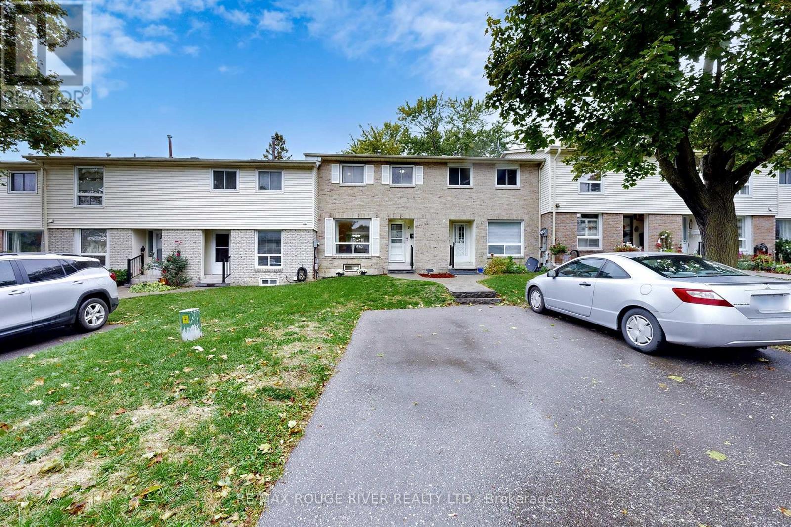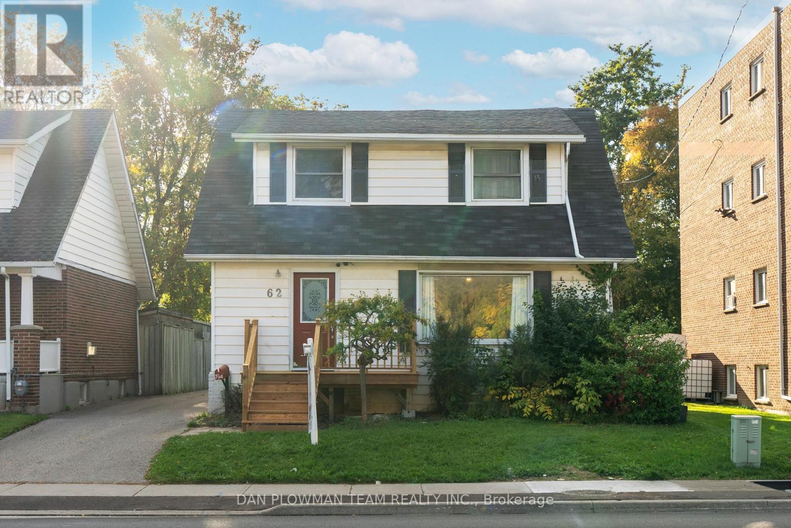- Houseful
- ON
- Oshawa
- Centennial
- 81 1330 Trowbridge Dr
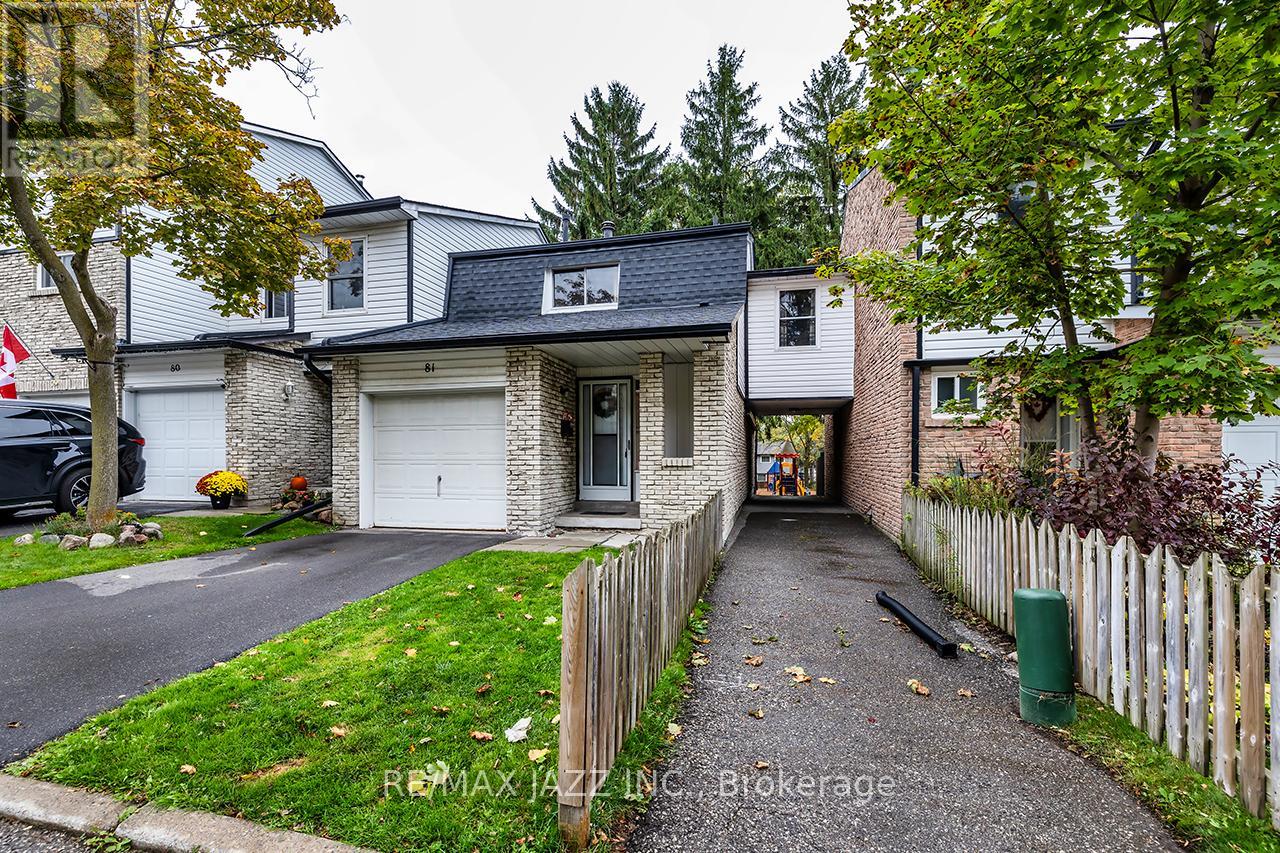
Highlights
Description
- Time on Housefulnew 14 hours
- Property typeSingle family
- Neighbourhood
- Median school Score
- Mortgage payment
Your Dream Four-Bedroom Townhome Awaits in North Oshawa! Are you searching for space, convenience, and value? This rare end-unit townhome in the heart of North Oshawa is the opportunity you've been waiting for! Whether you're a first-time buyer eager to enter the market, a savvy investor, or a handy homeowner ready to add your personal touch, this property checks all the boxes. Why You'll Love This Home? Upstairs: Four spacious bedrooms, including a master with a semi-ensuite four-piece bath and a huge walk-in closet. All bedrooms offer plenty of closet space. Bright & Functional Layout: The large kitchen offers abundant storage and a walkout to a private patio-ideal for summer BBQs, morning coffee, or unwinding after a long day. Cozy Living: Relax in the separate living room, complete with a charming wood-burning fireplace, creating a warm and inviting atmosphere for family gatherings. Flexible Dining Area: The dedicated dining space easily doubles as a home office or study nook, adapting to your lifestyle needs. Modern Comforts: Enjoy the convenience of a main-floor powder room, direct garage access, and plenty of storage throughout. Ready for Your Vision: With solid "good bones," an unfinished basement, a recently re-shingled roof (approx. 2 years ago), and a brand-new furnace (2024), this home is primed for your updates and upgrades. Unbeatable Location: Walk to shopping, restaurants, public transit, and major box stores. Plus, enjoy quick access to the 407 for easy commuting. Don't Miss Out! Homes like this don't come along often-especially at this price. Seize the chance to create your perfect home or investment in a thriving, family-friendly community. (id:63267)
Home overview
- Cooling Central air conditioning
- Heat source Natural gas
- Heat type Forced air
- # total stories 2
- # parking spaces 2
- Has garage (y/n) Yes
- # full baths 1
- # half baths 1
- # total bathrooms 2.0
- # of above grade bedrooms 4
- Flooring Cushion/lino/vinyl, carpeted
- Has fireplace (y/n) Yes
- Community features Pet restrictions
- Subdivision Centennial
- Directions 1425050
- Lot size (acres) 0.0
- Listing # E12471116
- Property sub type Single family residence
- Status Active
- 2nd bedroom 2.81m X 4.93m
Level: 2nd - Primary bedroom 4.24m X 3.42m
Level: 2nd - 3rd bedroom 2.8m X 3.84m
Level: 2nd - 4th bedroom 2.43m X 3.88m
Level: 2nd - Living room 3.01m X 4.83m
Level: Main - Kitchen 2.45m X 4.78m
Level: Main - Dining room 3.01m X 2.19m
Level: Main
- Listing source url Https://www.realtor.ca/real-estate/29008521/81-1330-trowbridge-drive-oshawa-centennial-centennial
- Listing type identifier Idx

$-928
/ Month

