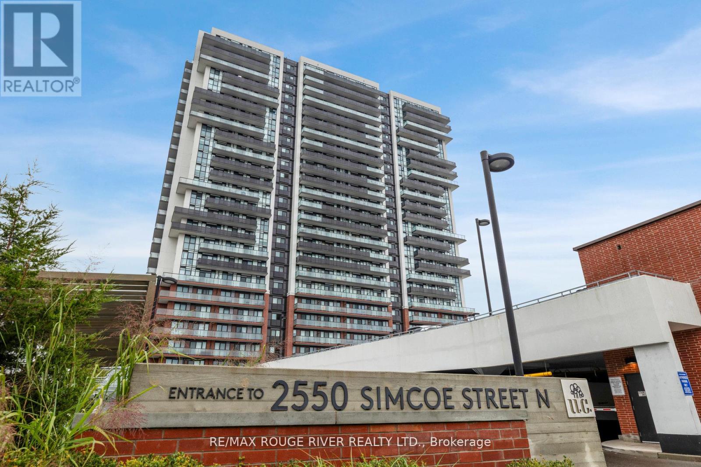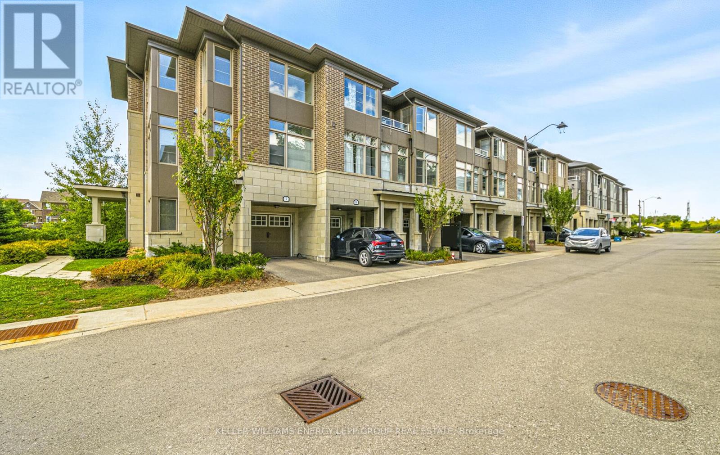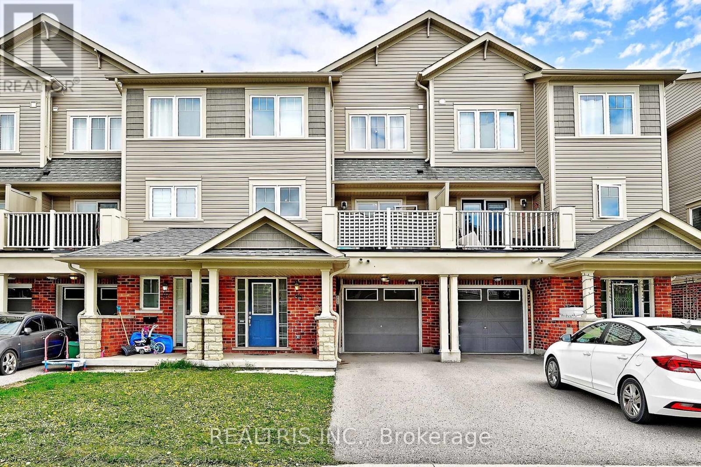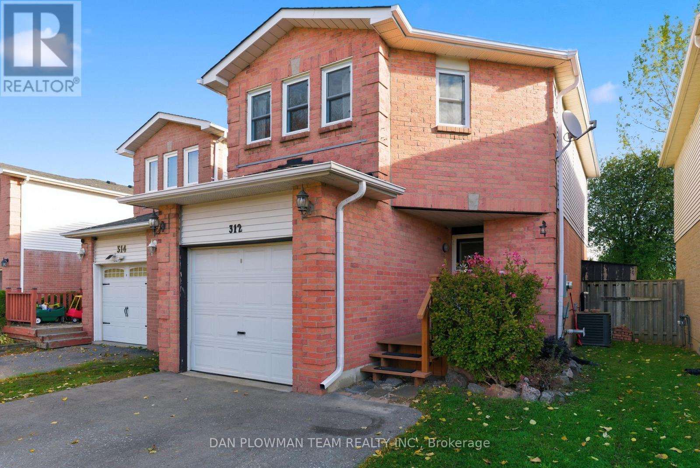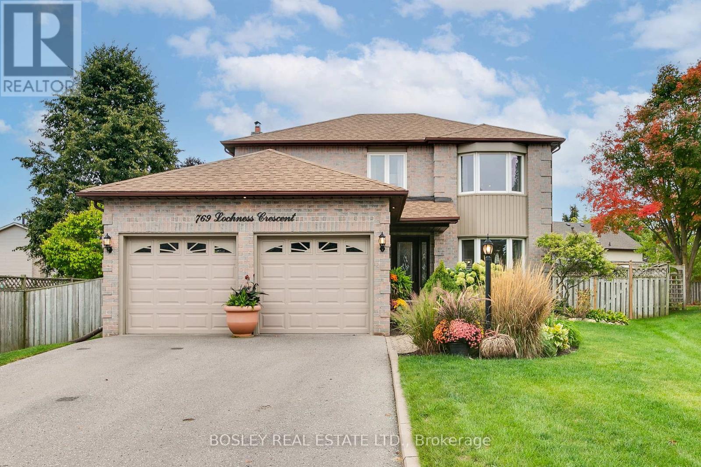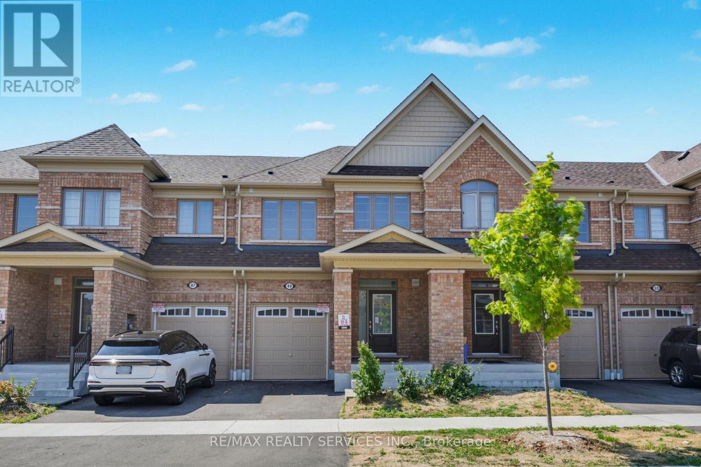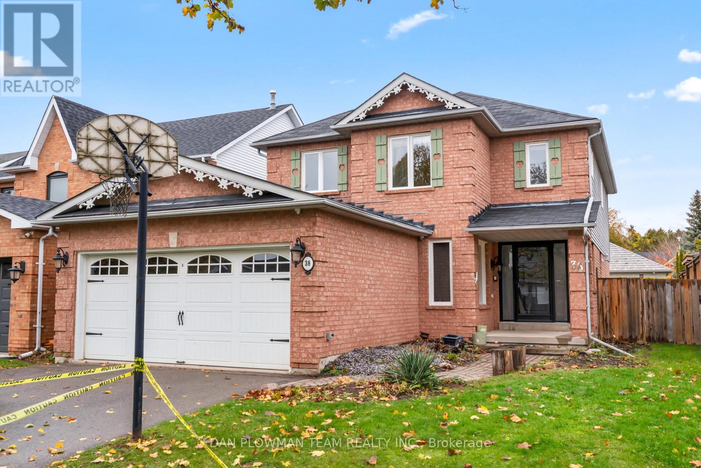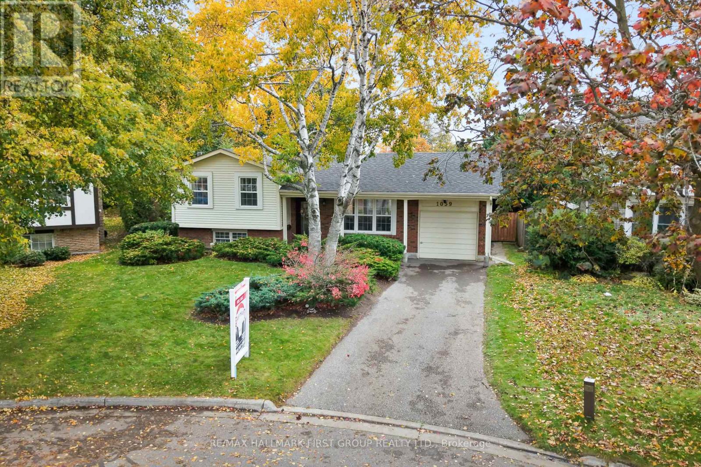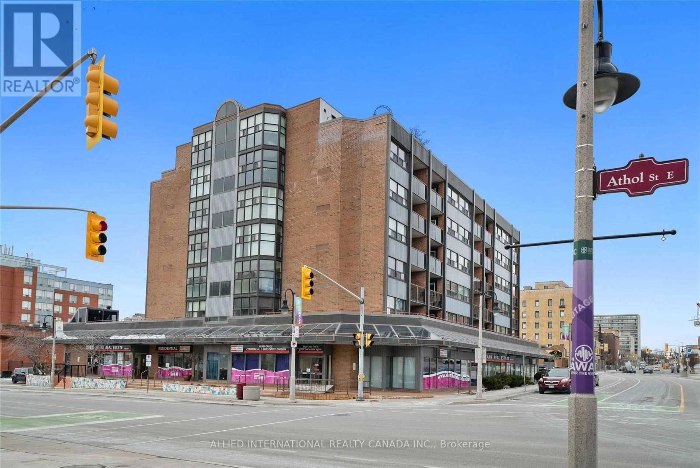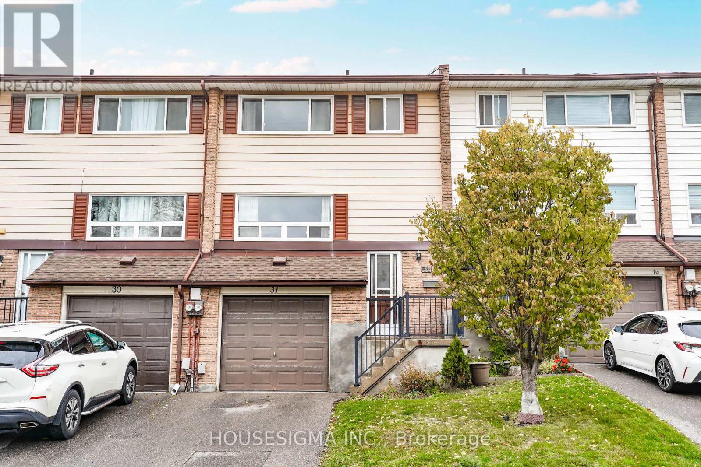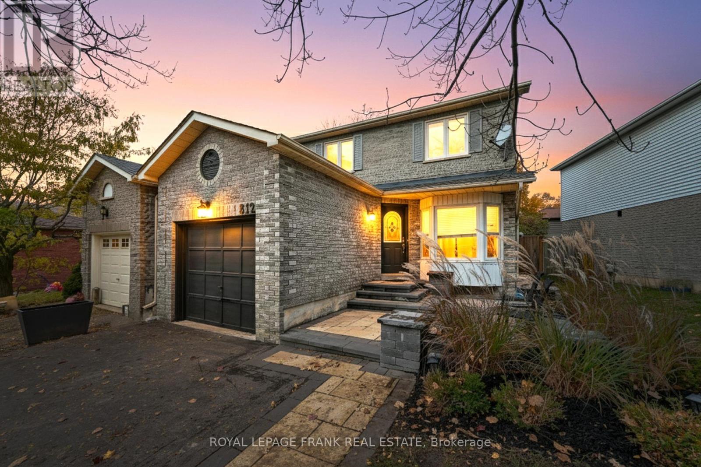
Highlights
Description
- Time on Housefulnew 14 hours
- Property typeSingle family
- Neighbourhood
- Median school Score
- Mortgage payment
This Beautifully Maintained, Move-In-Ready 3+1 Bedroom, 3 Bathroom Is Located In One Of Oshawa's Most Sought-After Neighbourhoods!! It Offers Space, Tasteful Upgrades, & Incredible Convenience. Freshly Painted Throughout (2025) Enjoy A Modern, Neutral Space That Is Ready For Your Own Personal Touches. Custom Kitchen With Quartz Counters & Breakfast Bar, 3 Renovated Bathrooms. Primary Bedroom Features Private Vanity, Large Walk In Closet & Semi Ensuite. Finished Basement With Great Rec Space, Laundry, 3 Pc Bath & 4th Bed/Office. Ideal For A Recreation Room, Media Area, Or Extended Living Space. Garage Fully Spray-Foam Insulated & Drywalled, Perfect For Year-Round Use, Gym, Or Hobby Space. Landscaped Front, Side & Backyard - Professionally Designed Outdoor Spaces With Great Curb Appeal Driveway Parking For 4 Vehicles. Nestled In The Highly Desirable Pinecrest Community Steps To Top-Rated Schools, Parks, & Trails. Minutes To Shopping, Restaurants, Rec Centers & All Amenities. Quick Access To Highway 401 & 407 For Easy Commuting. This Gorgeous Home Has Everything A Growing Family, Downsizer Or Investor Could Ask For!! ** This is a linked property.** (id:63267)
Home overview
- Cooling Central air conditioning
- Heat source Natural gas
- Heat type Forced air
- Sewer/ septic Sanitary sewer
- # total stories 2
- # parking spaces 5
- Has garage (y/n) Yes
- # full baths 2
- # half baths 1
- # total bathrooms 3.0
- # of above grade bedrooms 4
- Flooring Laminate, carpeted
- Subdivision Pinecrest
- Lot size (acres) 0.0
- Listing # E12503190
- Property sub type Single family residence
- Status Active
- Primary bedroom 5.01m X 3.22m
Level: 2nd - 2nd bedroom 3.15m X 3.02m
Level: 2nd - 3rd bedroom 3.01m X 2.79m
Level: 2nd - Recreational room / games room 7.92m X 6.43m
Level: Basement - 4th bedroom 2.93m X 2.02m
Level: Basement - Kitchen 3.51m X 3.06m
Level: Main - Living room 5.47m X 3.02m
Level: Main - Dining room 3.12m X 3.02m
Level: Main
- Listing source url Https://www.realtor.ca/real-estate/29060424/812-attersley-drive-oshawa-pinecrest-pinecrest
- Listing type identifier Idx

$-1,866
/ Month

