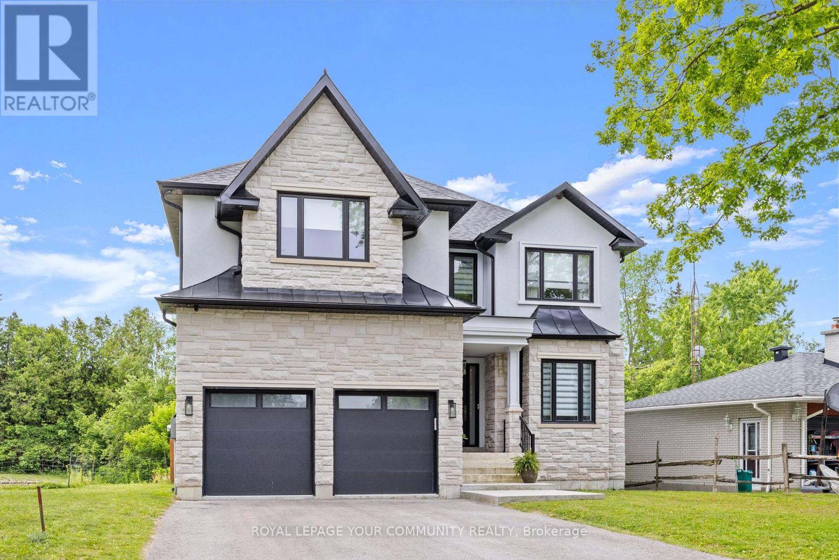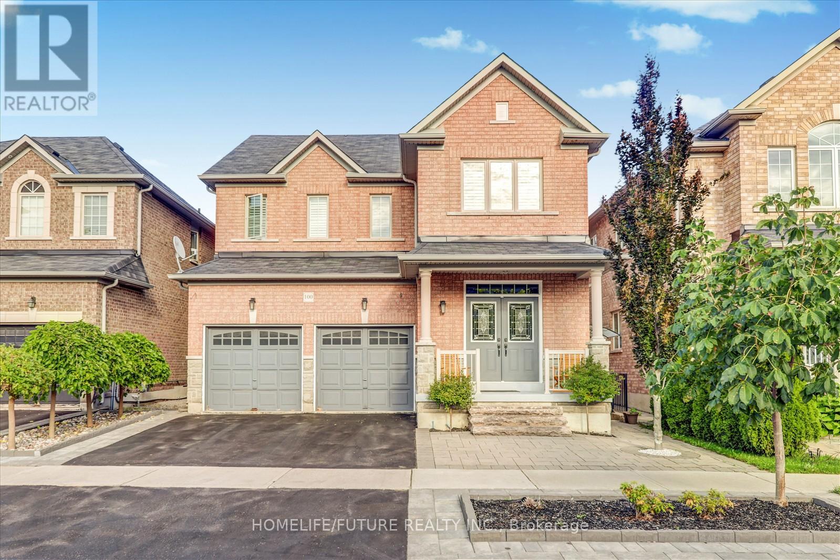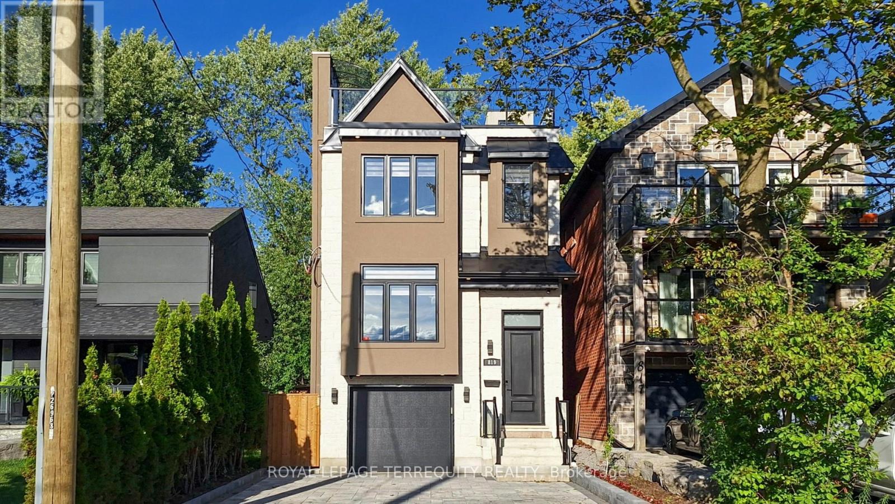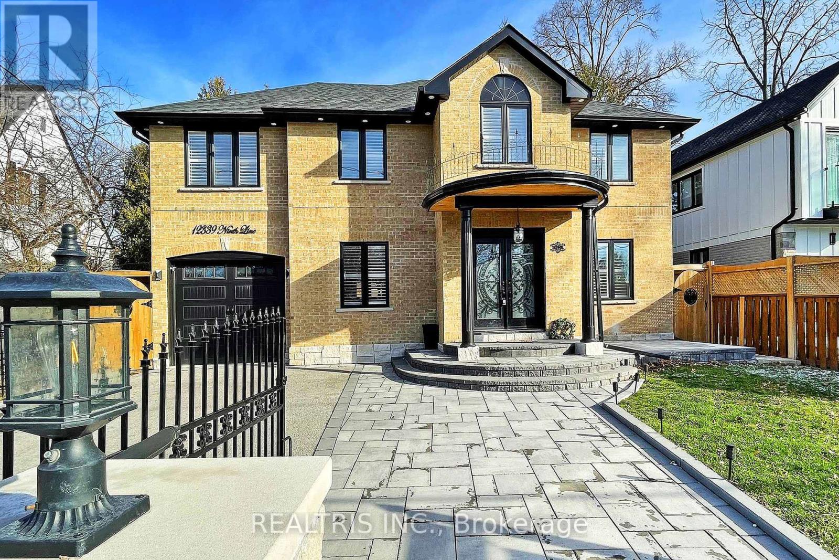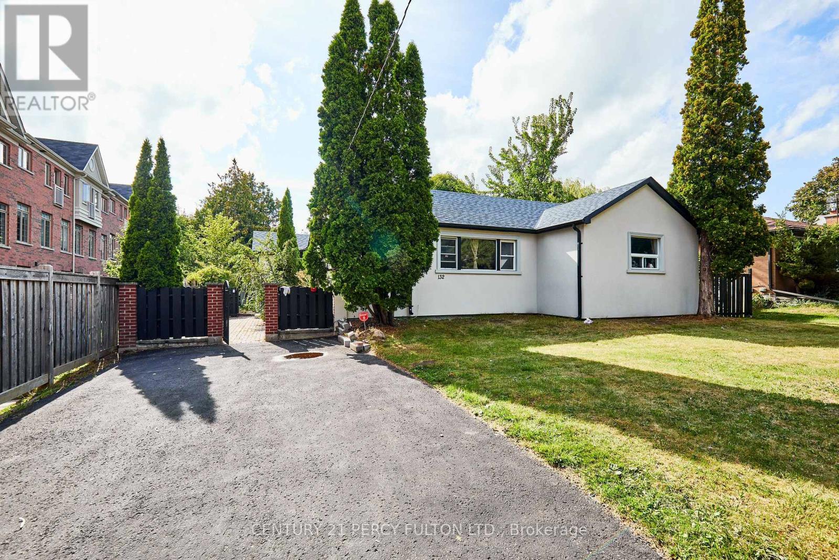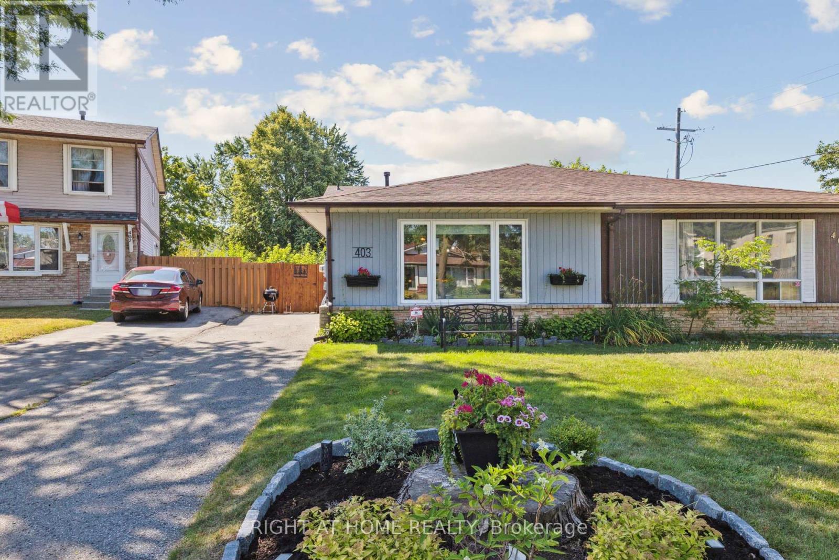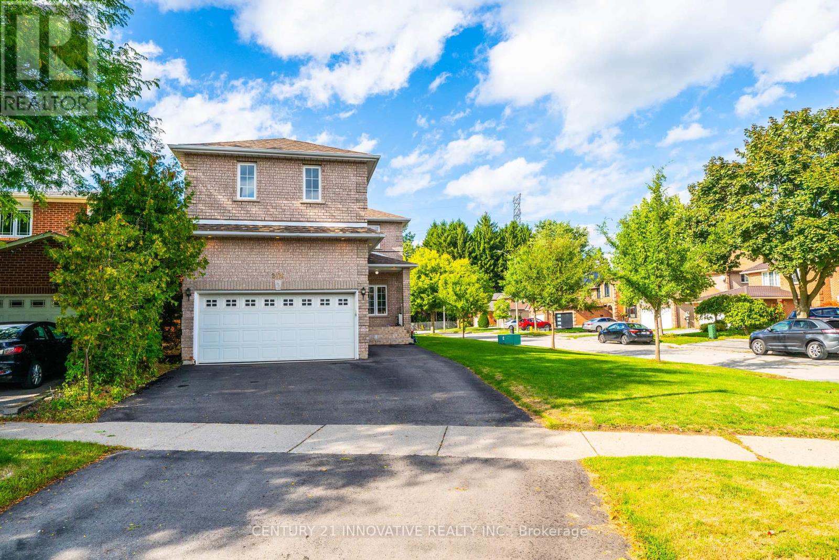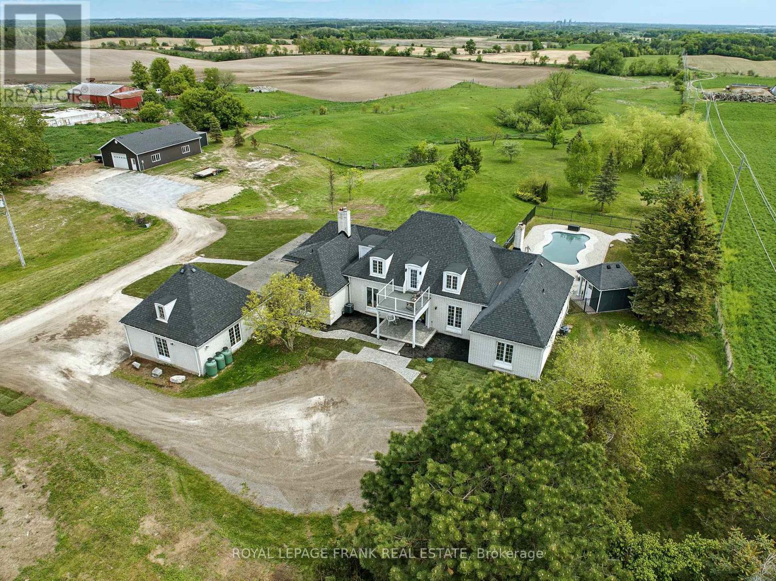
Highlights
Description
- Time on Houseful46 days
- Property typeSingle family
- Median school Score
- Mortgage payment
Experience timeless elegance and total seclusion in this French Country Manor-inspired estate set on 10 pristine acres with panoramic views stretching to Toronto and Lake Ontario. This custom brick home offers nearly 3,500 sq ft above grade and showcases luxury finishes throughout, including pegged hardwood flooring, wainscoting, quartz countertops, and three wood-burning fireplaces. The versatile 4+1 bedroom, 3-bath layout includes three bedrooms on the main floor one perfectly suited as a home office and a sprawling second-level primary retreat featuring wall-to-wall closets, a 5-piece ensuite, and a private balcony with unbeatable views. Entertain in style with multiple walkouts, a vaulted-ceiling family room with wet bar, and a fully fenced in-ground saltwater pool complete with pool house, cabana, and hot tub. The grounds are beautifully landscaped, and a detached double garage complements the 1,500 sq ft heated and insulated shop with hydro and a side-mount garage door opener ideal for hobbyists or entrepreneurs. Additional highlights include double closets in bedrooms, a whole-home generac generator, and a water softener system. Perfectly positioned between Port Perry, Oshawa, and Whitby, this private estate offers easy access to amenities and major highways while delivering unmatched tranquility and elevated living. (id:55581)
Home overview
- Cooling Central air conditioning
- Heat source Propane
- Heat type Forced air
- Has pool (y/n) Yes
- Sewer/ septic Septic system
- # total stories 2
- # parking spaces 31
- Has garage (y/n) Yes
- # full baths 2
- # half baths 1
- # total bathrooms 3.0
- # of above grade bedrooms 5
- Flooring Tile, vinyl, hardwood
- Has fireplace (y/n) Yes
- Community features School bus
- Subdivision Rural oshawa
- View View
- Lot desc Landscaped
- Lot size (acres) 0.0
- Listing # E12297355
- Property sub type Single family residence
- Status Active
- Primary bedroom 5.19m X 8.96m
Level: 2nd - Recreational room / games room 5.02m X 1.82m
Level: Basement - Den 12.73m X 8.13m
Level: Basement - 5th bedroom 4.56m X 5.88m
Level: Basement - Utility 4.56m X 5.2m
Level: Basement - Utility 7.42m X 10.94m
Level: Basement - Living room 7.61m X 4.65m
Level: Main - 3rd bedroom 3.94m X 3.96m
Level: Main - Kitchen 4.03m X 3.72m
Level: Main - Dining room 4.36m X 4.65m
Level: Main - Mudroom 3.29m X 2m
Level: Main - Eating area 3.39m X 3.31m
Level: Main - Family room 5.08m X 6.88m
Level: Main - 4th bedroom 4.55m X 2.99m
Level: Main - 2nd bedroom 4.78m X 3.92m
Level: Main
- Listing source url Https://www.realtor.ca/real-estate/28632026/815-coates-road-w-oshawa-rural-oshawa
- Listing type identifier Idx

$-5,064
/ Month



