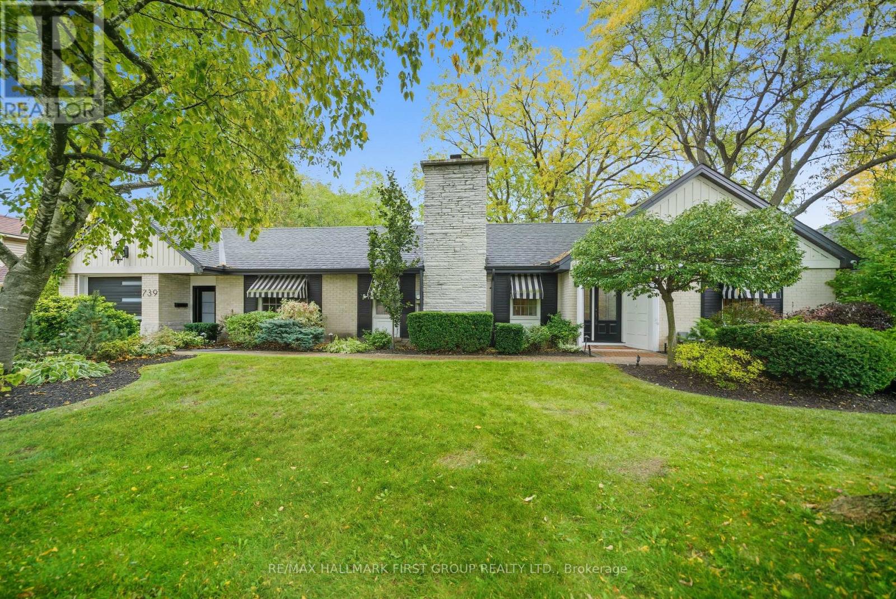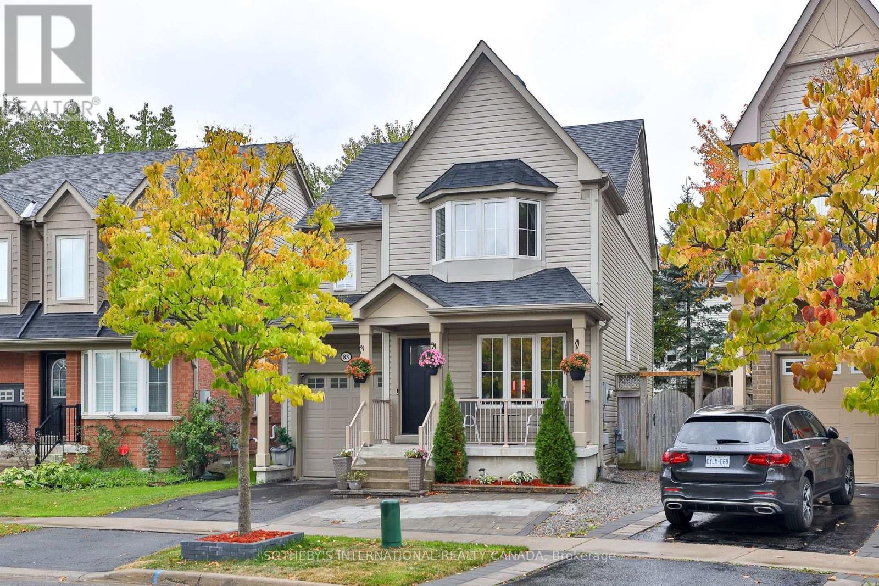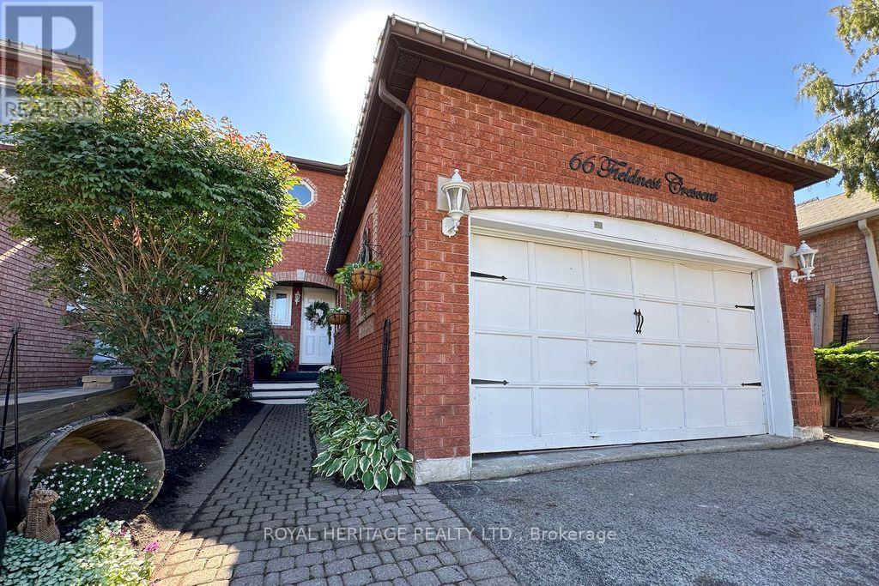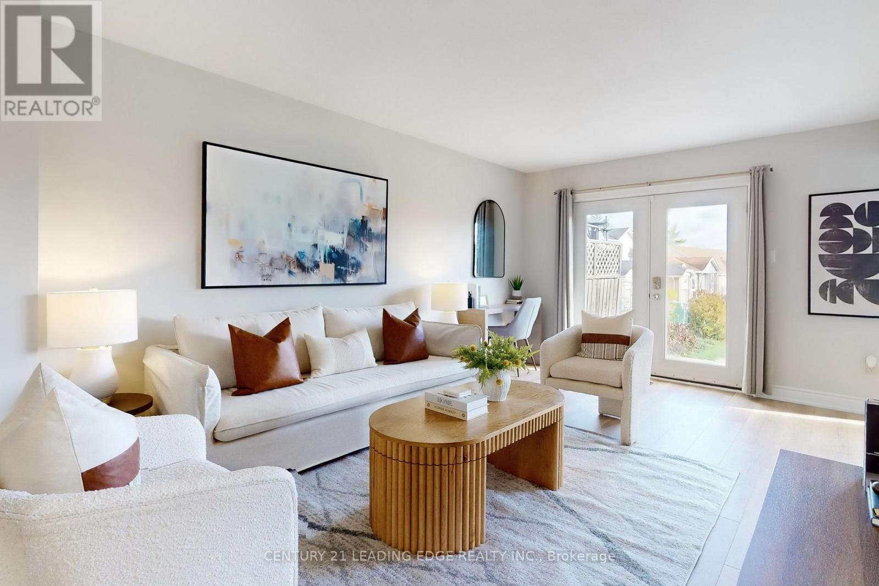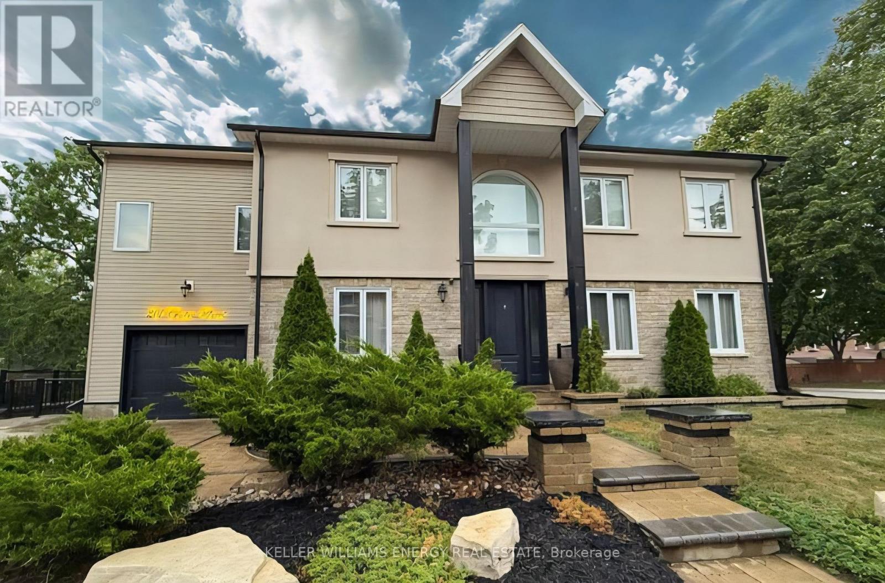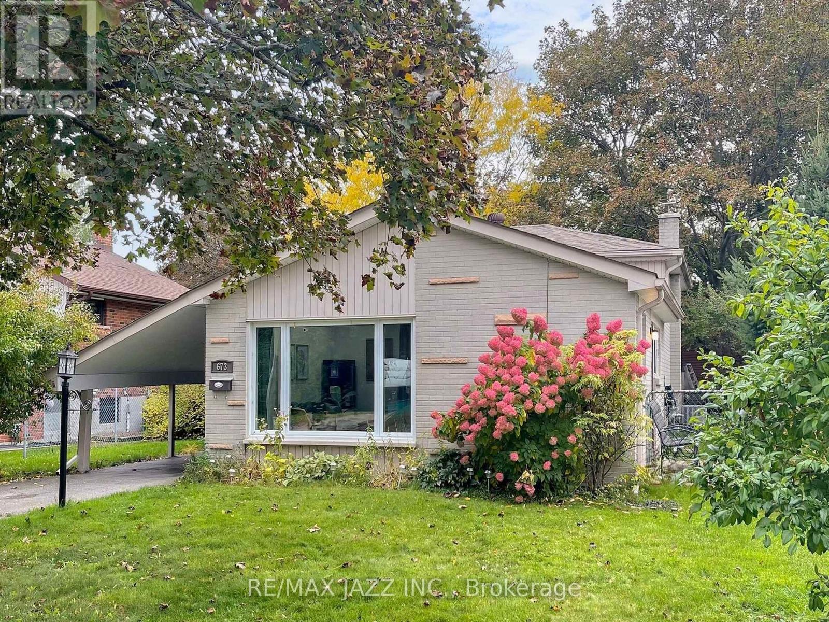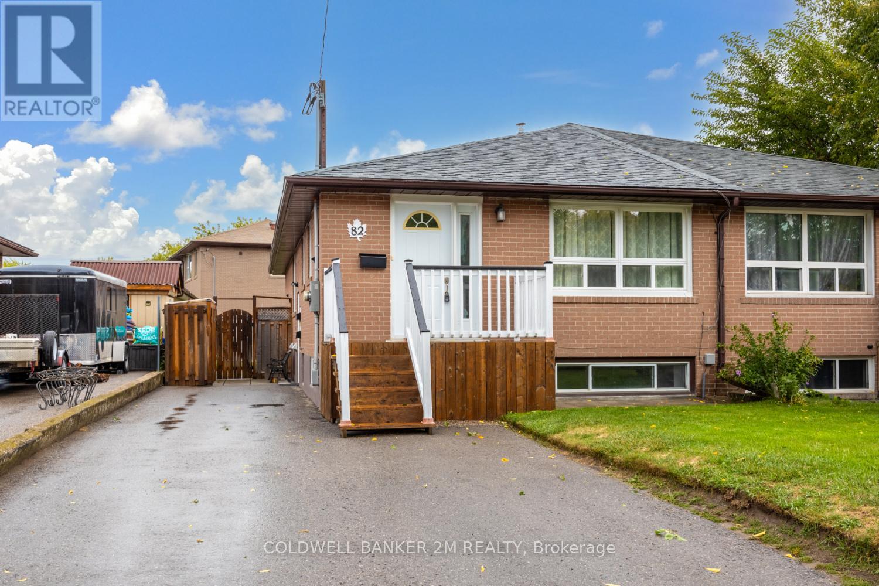
Highlights
Description
- Time on Houseful45 days
- Property typeSingle family
- StyleBungalow
- Neighbourhood
- Median school Score
- Mortgage payment
Investor's Dream in Prime Location! This semi-detached home offers an unbeatable opportunity for investors or large families. The basement features two apartments-a bachelor as well as a separate one bedroom. This property provides proven rental income potential. The main floor boasts three bedrooms, a bright living and dining area, and a separate kitchen. Enjoy a brand new furnace and air conditioner (2025), roof and kitchen (2018). Escape to a fully fenced yard. The driveway accommodates up to four vehicles for added convenience. Located just two minutes walk to the Oshawa Centre, close to places of worship, and with easy access to Highways 401, 407, Go Train and public transit, Ontario Tech and Trent University campuses, Oshawa civic and recreation Complex. This home offers both comfort and practicality.Dont miss this rare opportunity to own a property with income-generating potential in a highly desirable location! (id:63267)
Home overview
- Cooling Central air conditioning
- Heat source Natural gas
- Heat type Forced air
- Sewer/ septic Sanitary sewer
- # total stories 1
- # parking spaces 4
- # full baths 3
- # total bathrooms 3.0
- # of above grade bedrooms 5
- Subdivision Vanier
- Lot size (acres) 0.0
- Listing # E12384550
- Property sub type Single family residence
- Status Active
- Kitchen 4.54m X 2.89m
Level: Basement - Bathroom 1.48m X 2.73m
Level: Basement - Bedroom 3.19m X 2.78m
Level: Basement - Living room 3.09m X 2.75m
Level: Basement - Bedroom 3.11m X 2.67m
Level: Basement - Kitchen 3.19m X 2.84m
Level: Basement - Kitchen 4.61m X 3.13m
Level: Main - 2nd bedroom 3.61m X 2.72m
Level: Main - Living room 4.02m X 3.32m
Level: Main - Foyer 1.22m X 1.78m
Level: Main - 3rd bedroom 2.75m X 3.16m
Level: Main - Dining room 3.03m X 2.72m
Level: Main - Bathroom 2.24m X 1.52m
Level: Main - Primary bedroom 3.91m X 3.15m
Level: Main
- Listing source url Https://www.realtor.ca/real-estate/28821456/82-durham-street-oshawa-vanier-vanier
- Listing type identifier Idx

$-1,997
/ Month

