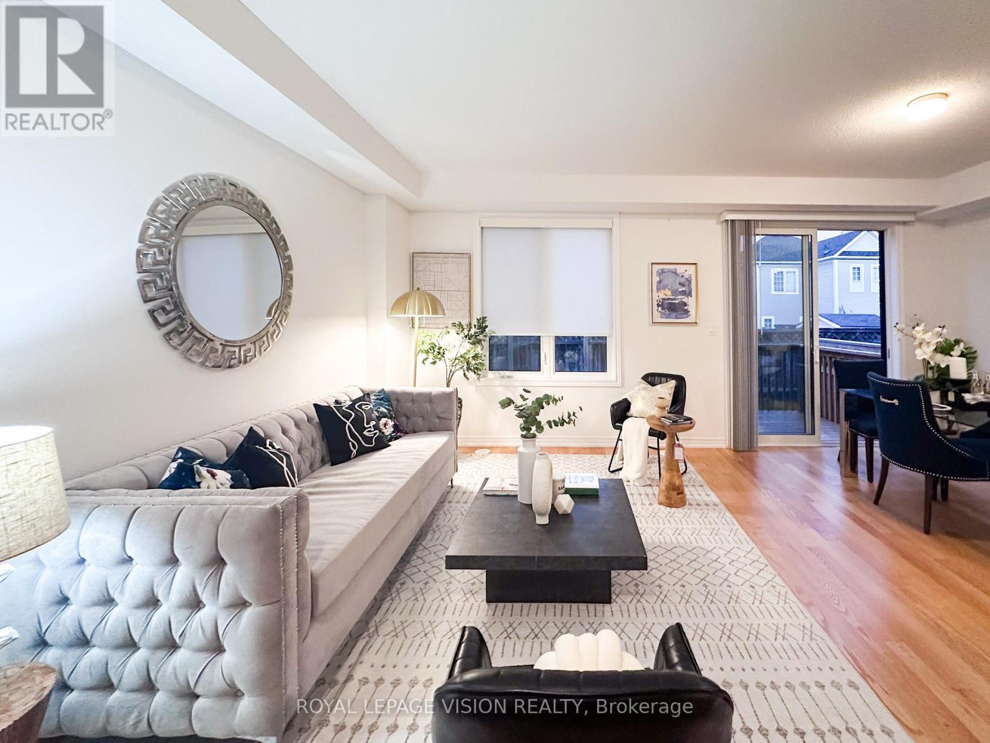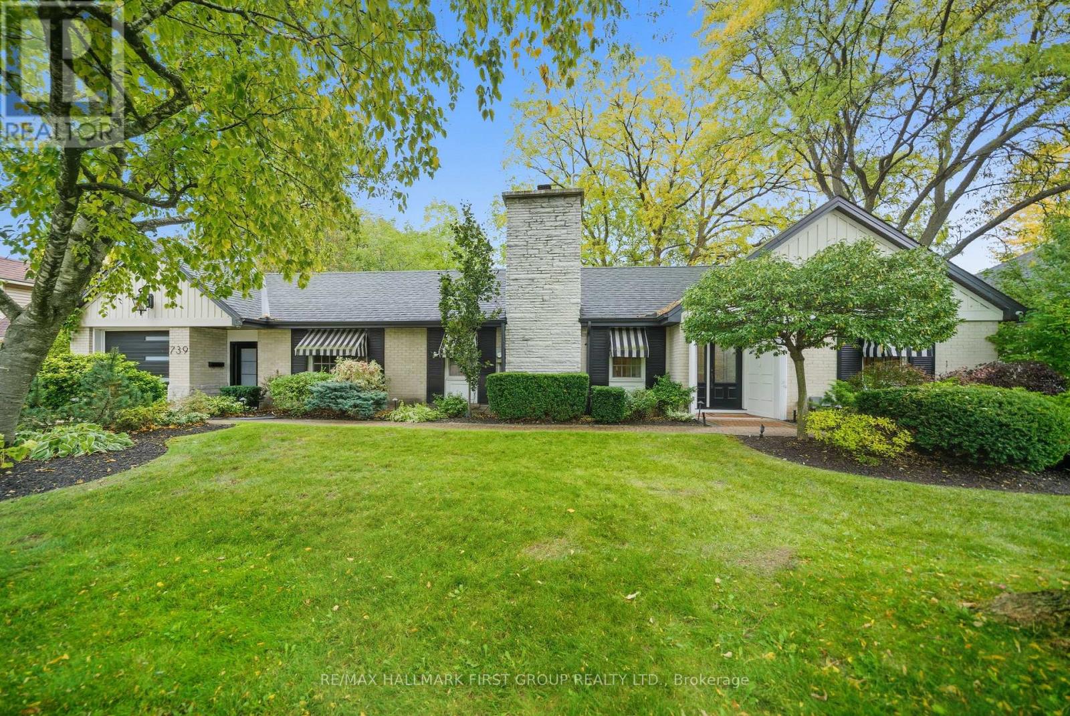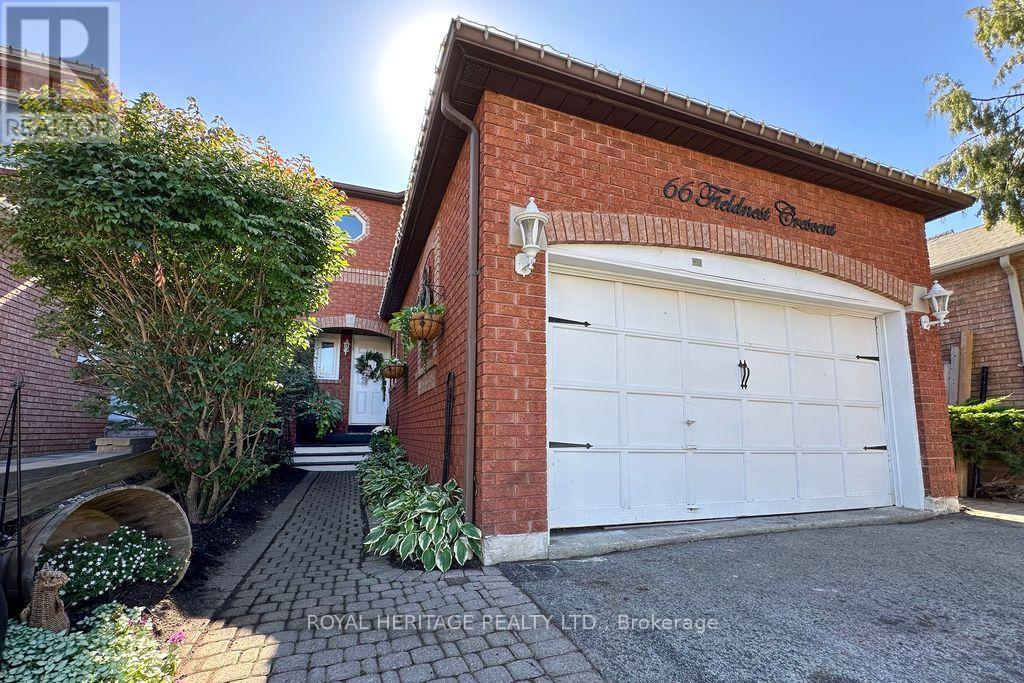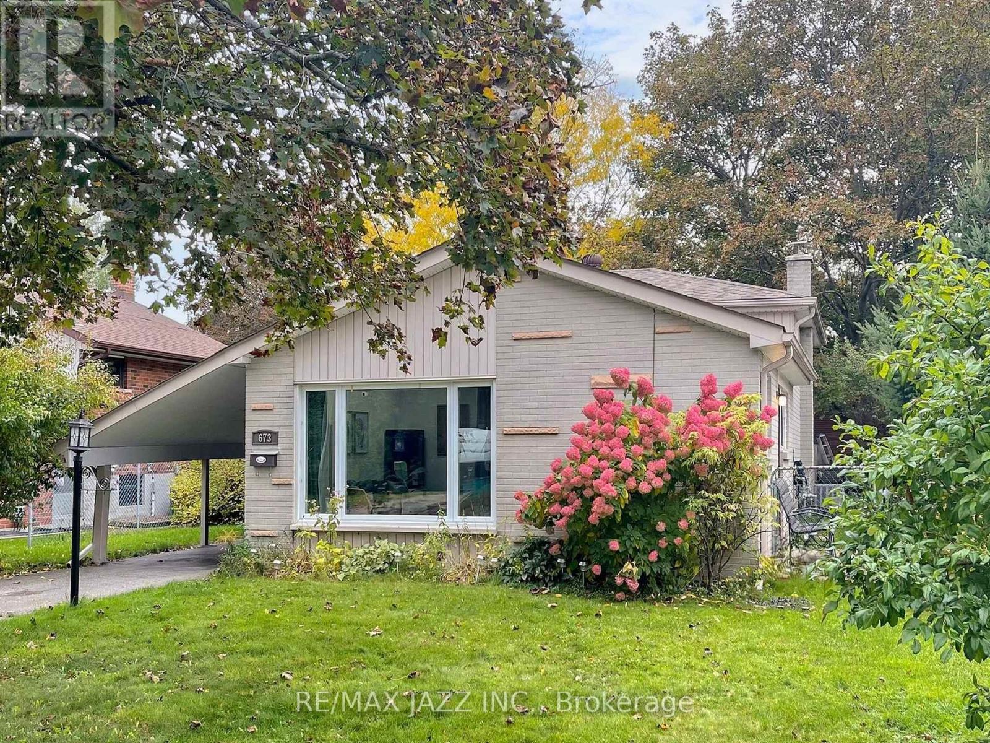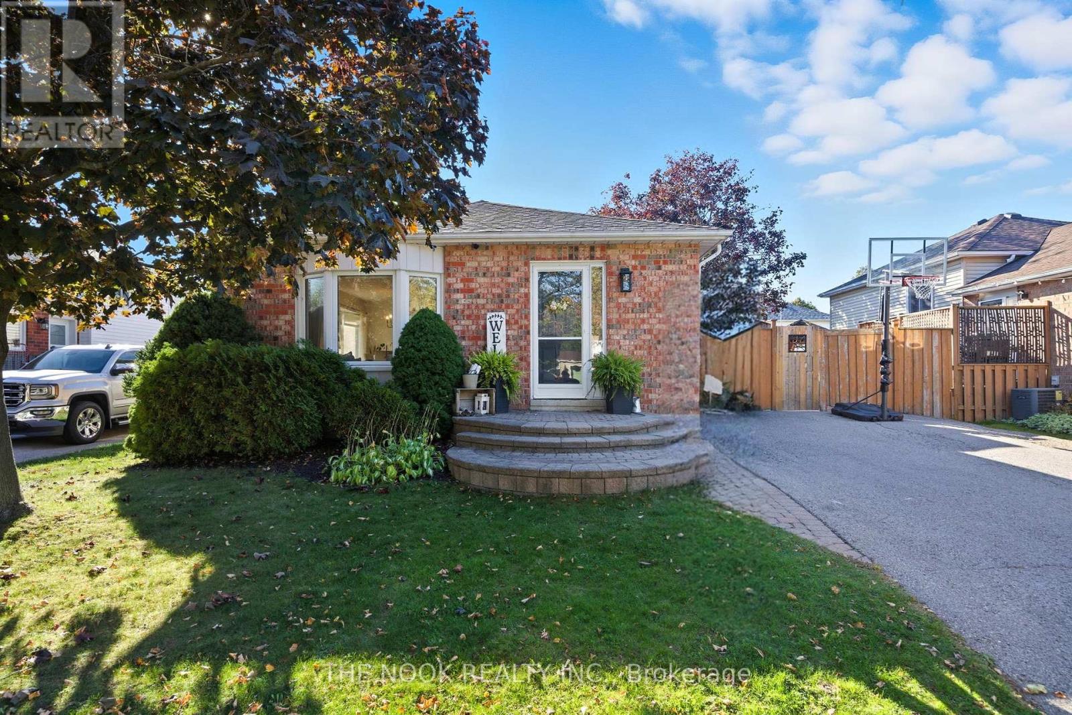- Houseful
- ON
- Oshawa
- Windfields
- 83 Norland Cir
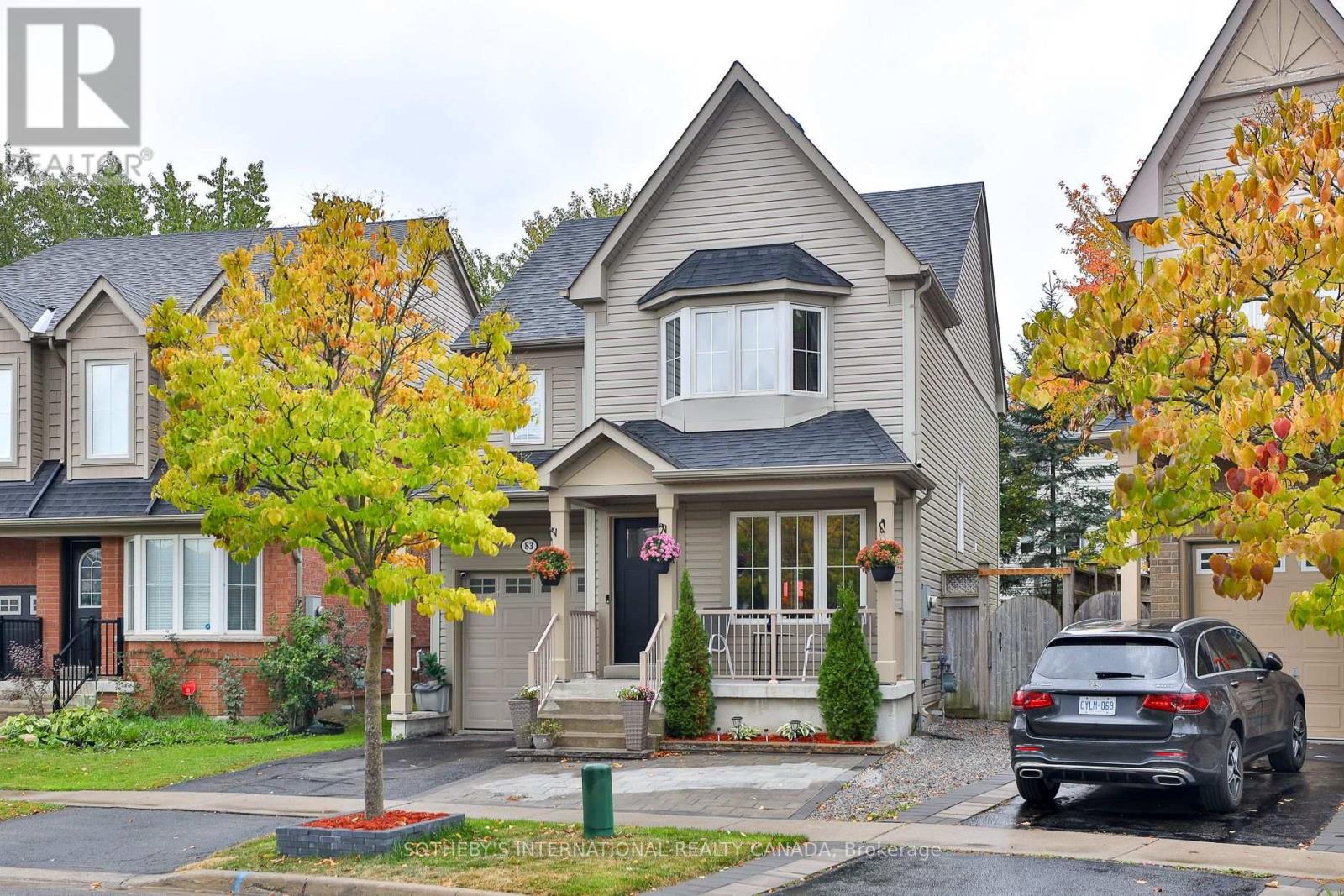
Highlights
Description
- Time on Housefulnew 3 hours
- Property typeSingle family
- Neighbourhood
- Median school Score
- Mortgage payment
83 Norland Circle, Oshawa - Where Comfort Meets Style! Welcome to 83 Norland Circle, a beautifully updated 3+1 bedroom, 4 bath family home that truly checks all the boxes! Step inside and be greeted by a bright, open-concept layout featuring new engineered hardwood flooring, upgraded appliances, and a stunning modern kitchen designed for everyday living and entertaining. Upstairs, spacious bedrooms offer comfort and style, while the finished basement with its own bedroom and bathroom adds incredible flexibility - ideal as an in-law suite, guest space, or private home office. Outside, escape to your private backyard oasis, perfect for relaxing, BBQs, or summer gatherings. Enjoy peace of mind with recent updates throughout - including the roof, driveway, front door, bathrooms, and flooring - plus the convenience of direct garage access into the house. Located in a family-friendly neighbourhood close to parks, schools, shopping, and transit - this home is ready for you to move in and make lasting memories! (id:63267)
Home overview
- Cooling Central air conditioning
- Heat source Natural gas
- Heat type Forced air
- Sewer/ septic Sanitary sewer
- # total stories 2
- # parking spaces 3
- Has garage (y/n) Yes
- # full baths 3
- # half baths 1
- # total bathrooms 4.0
- # of above grade bedrooms 4
- Flooring Ceramic, hardwood, laminate
- Subdivision Windfields
- Lot size (acres) 0.0
- Listing # E12473792
- Property sub type Single family residence
- Status Active
- 2nd bedroom 3.35m X 3.2m
Level: 2nd - 3rd bedroom 3.84m X 3.08m
Level: 2nd - Primary bedroom 4.27m X 4.14m
Level: 2nd - 4th bedroom Measurements not available
Level: Basement - Kitchen 3.23m X 2.74m
Level: Main - Eating area 2.74m X 2.44m
Level: Main - Living room 3.96m X 3.96m
Level: Main - Family room 4.5m X 3.96m
Level: Main
- Listing source url Https://www.realtor.ca/real-estate/29014275/83-norland-circle-oshawa-windfields-windfields
- Listing type identifier Idx

$-2,133
/ Month

