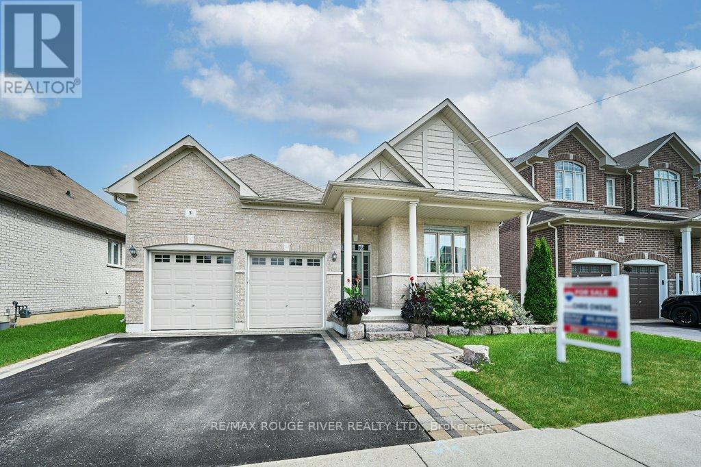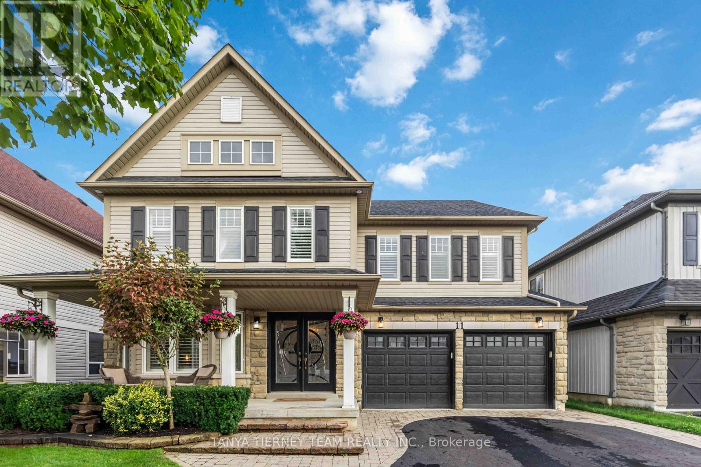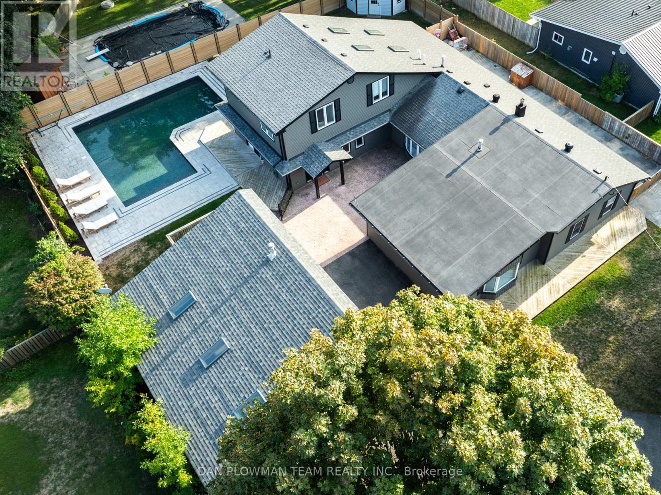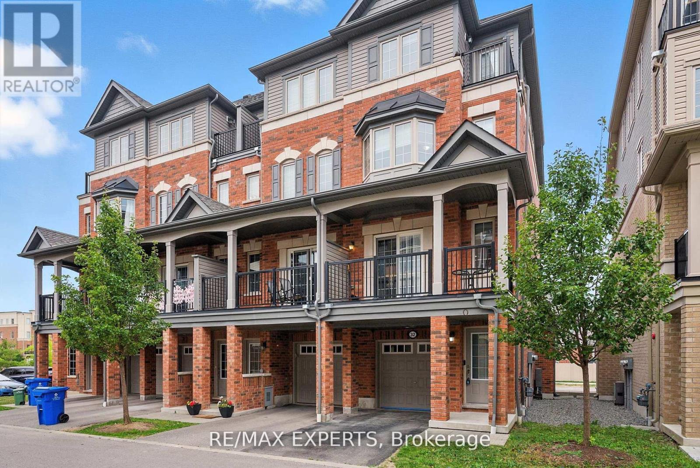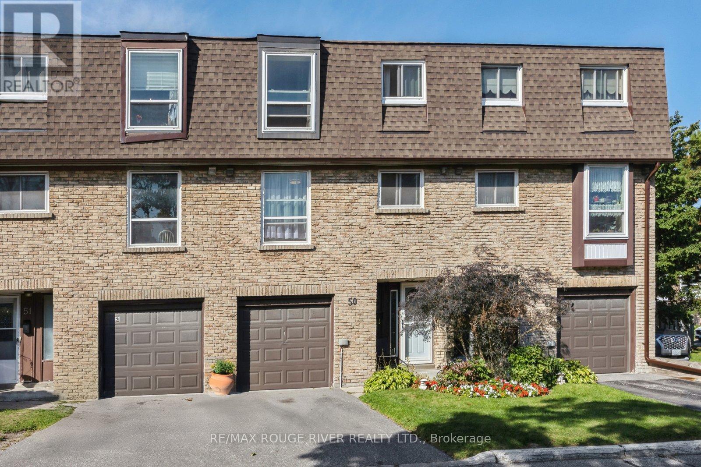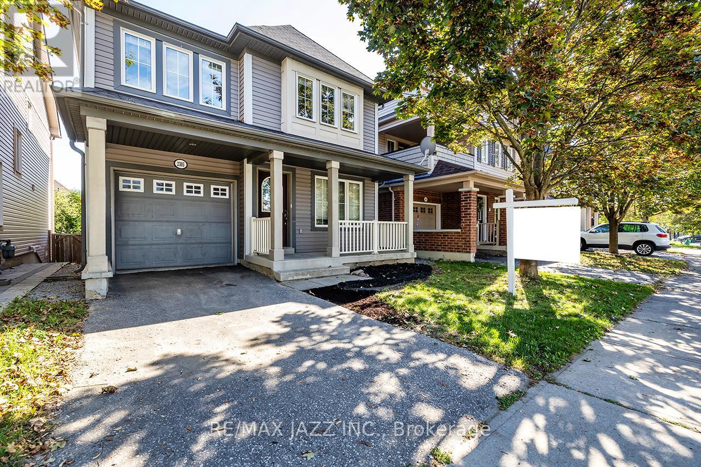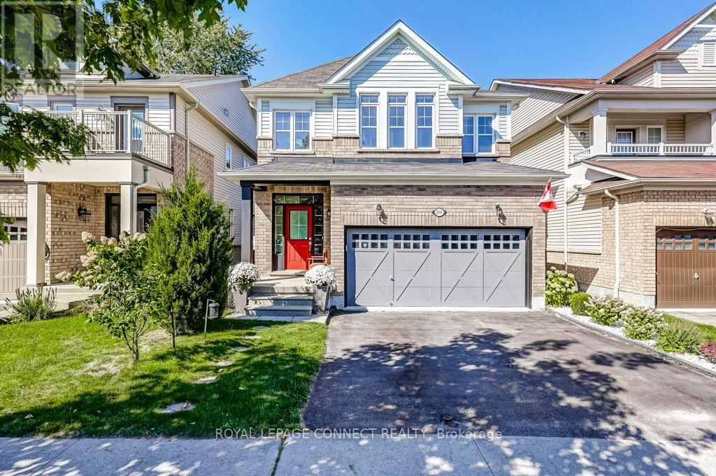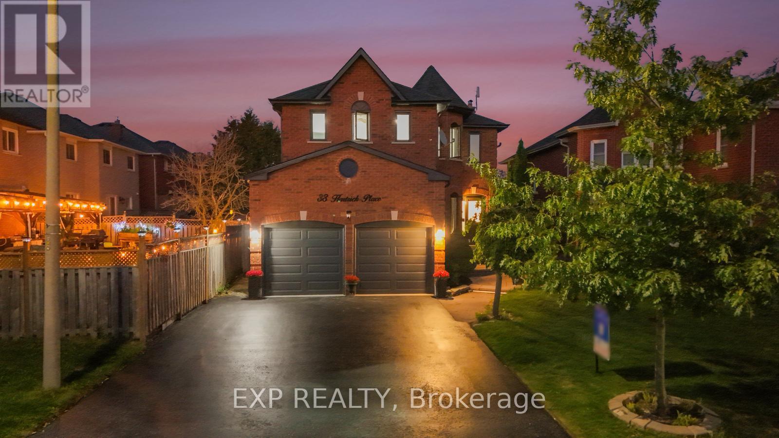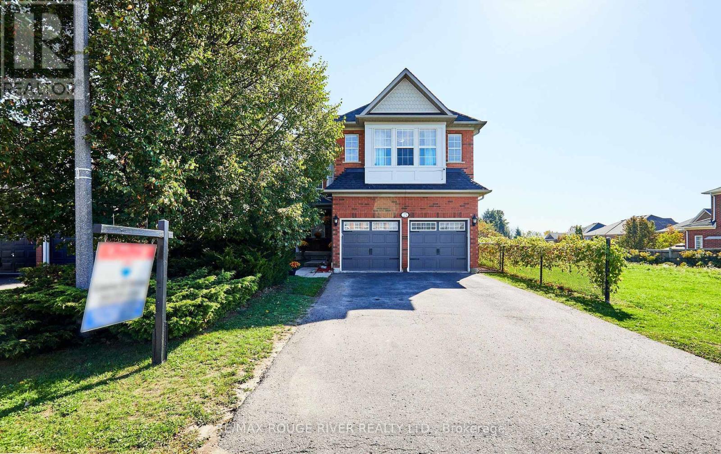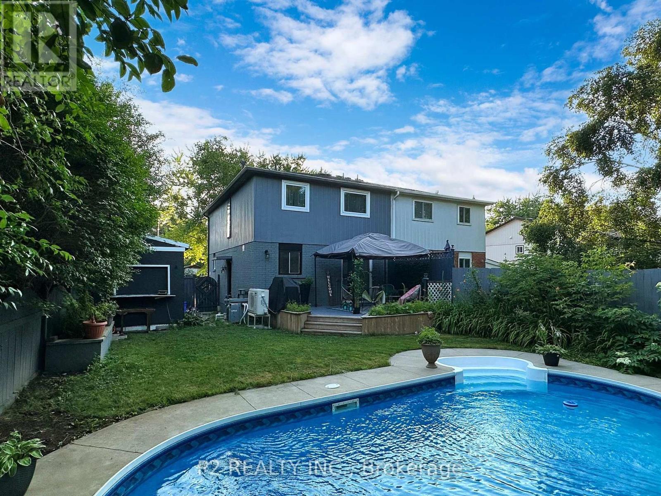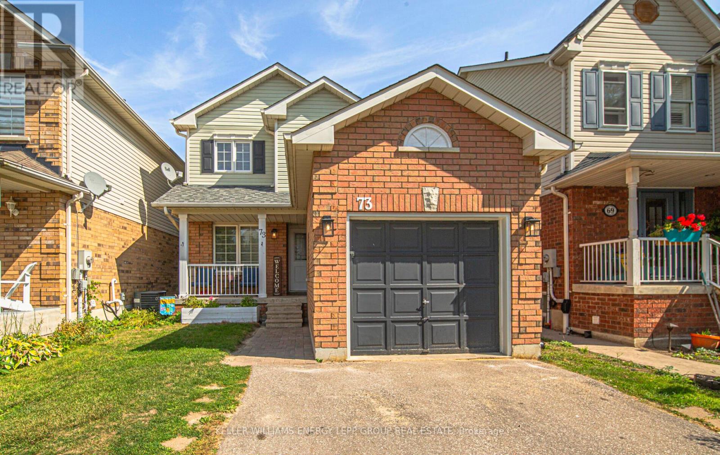- Houseful
- ON
- Oshawa
- Centennial
- 832 Hortop St
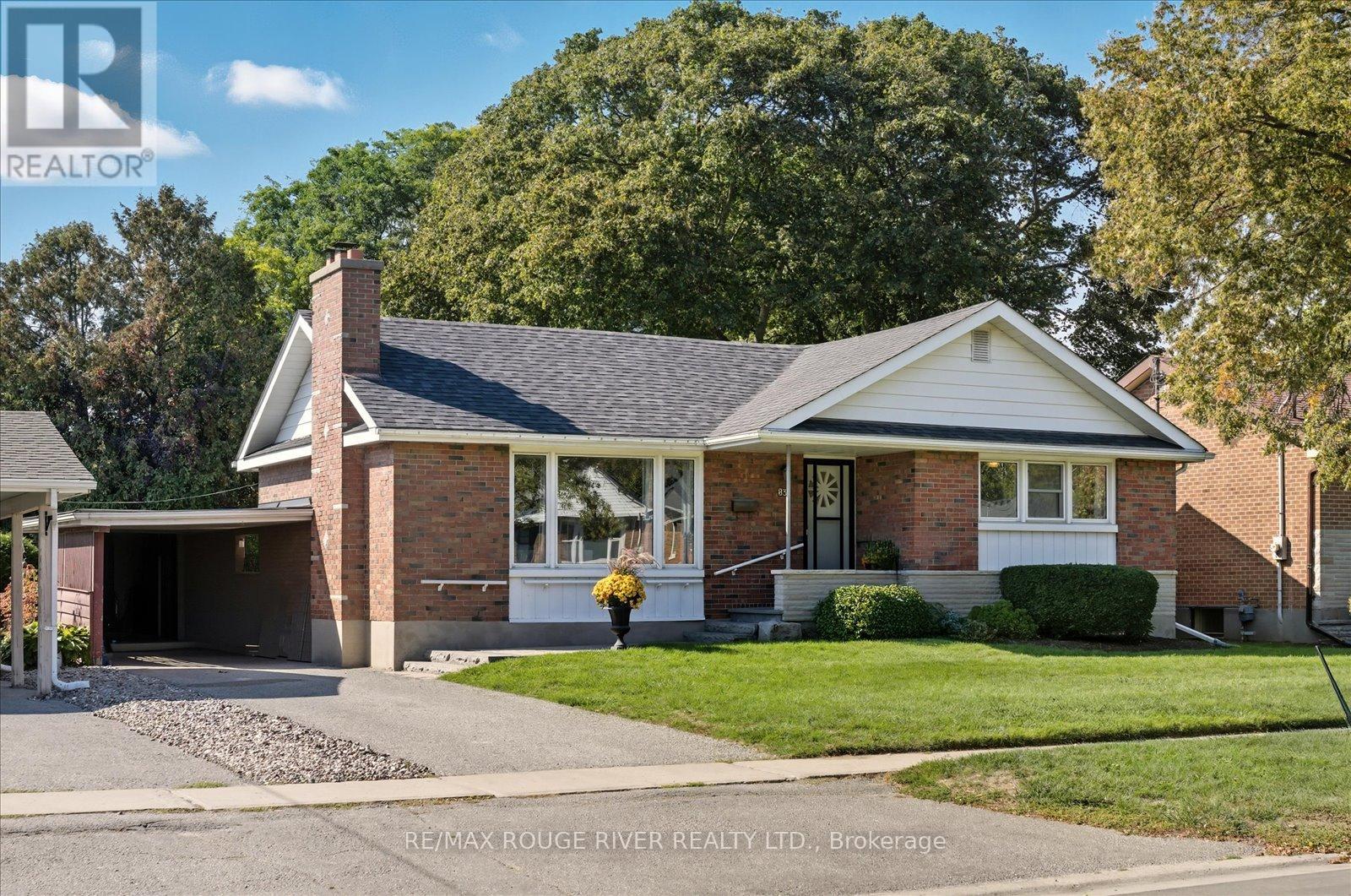
Highlights
Description
- Time on Housefulnew 6 hours
- Property typeSingle family
- StyleBungalow
- Neighbourhood
- Median school Score
- Mortgage payment
Welcome to this Adorable 2-bdrm bungalow nestled on a beautiful tree-lined street in one of Oshawa's most desirable areas. With Great curb appeal, the home is ideal for first-time buyers, downsizers, or investors. Inside, you'll find a freshly painted interior that blends modern updates with original charm. The open concept spacious living and dining room features hardwood floors, a cozy wood-burning fireplace(as-is), large front window that fills the space with natural light. Front closet w/sliding barn door. The kitchen offers solid wood cupboards, open sightlines to the living/dining room, and a window overlooking the private backyard-perfect for entertaining or relaxing. Both bedrooms are generously sized with hardwood floors, double closets and bright windows. The primary bedroom boast a large front facing window, while the 2nd bedroom overlooks the backyard. The 4-piece bathroom has been refreshed with a new bath surround. The basement offers excellent potential with separate entrance, good sized windows, and plenty of room to create an in-law suite or additional living space for family. Outside, enjoy a private backyard with patio and garden shed. Convenient carport for 1 car and 2 car driveway parking. Roof 2021, Furnace 2016, A/C 2024. This Gem is located within walking distance to schools, shops, transit, place of worship and all amenities, location can't be beat! (id:63267)
Home overview
- Cooling Central air conditioning
- Heat source Natural gas
- Heat type Forced air
- Sewer/ septic Sanitary sewer
- # total stories 1
- Fencing Fenced yard
- # parking spaces 3
- Has garage (y/n) Yes
- # full baths 1
- # total bathrooms 1.0
- # of above grade bedrooms 2
- Flooring Hardwood, tile
- Has fireplace (y/n) Yes
- Subdivision Centennial
- Directions 2010273
- Lot size (acres) 0.0
- Listing # E12449134
- Property sub type Single family residence
- Status Active
- 2nd bedroom 2.9m X 3.25m
Level: Main - Kitchen 2.85m X 3.93m
Level: Main - Living room 5.8m X 3.77m
Level: Main - Dining room 3.1m X 2.95m
Level: Main - Primary bedroom 3.24m X 3.7m
Level: Main
- Listing source url Https://www.realtor.ca/real-estate/28960526/832-hortop-street-oshawa-centennial-centennial
- Listing type identifier Idx

$-1,731
/ Month

