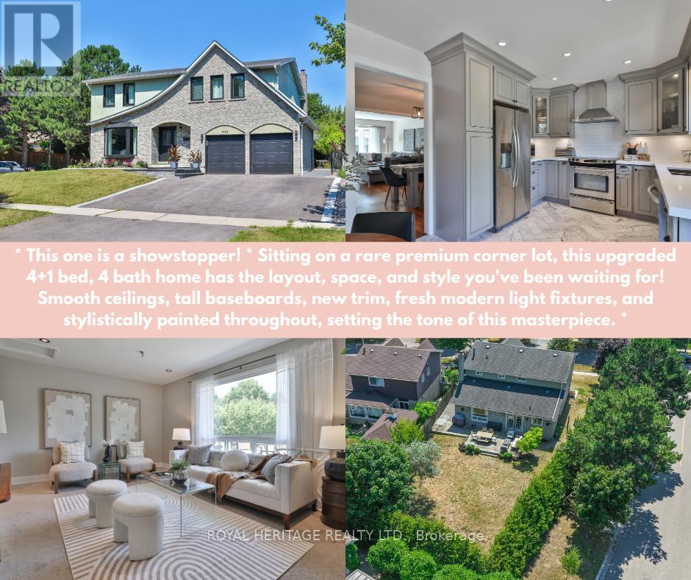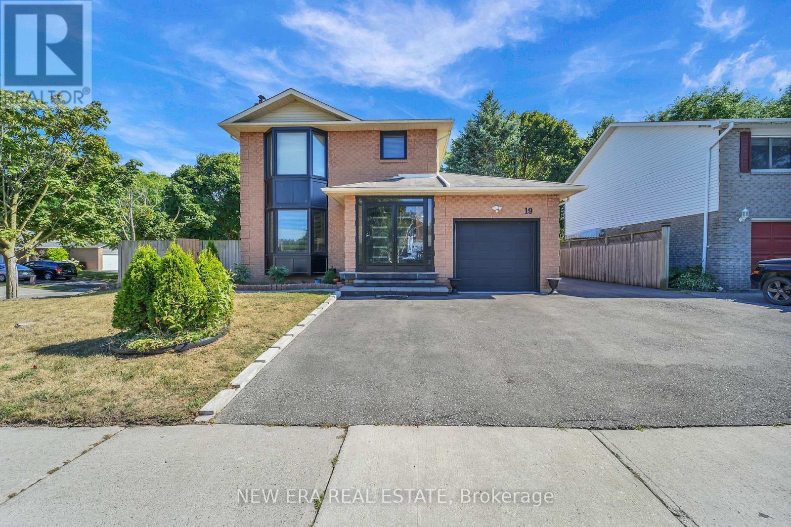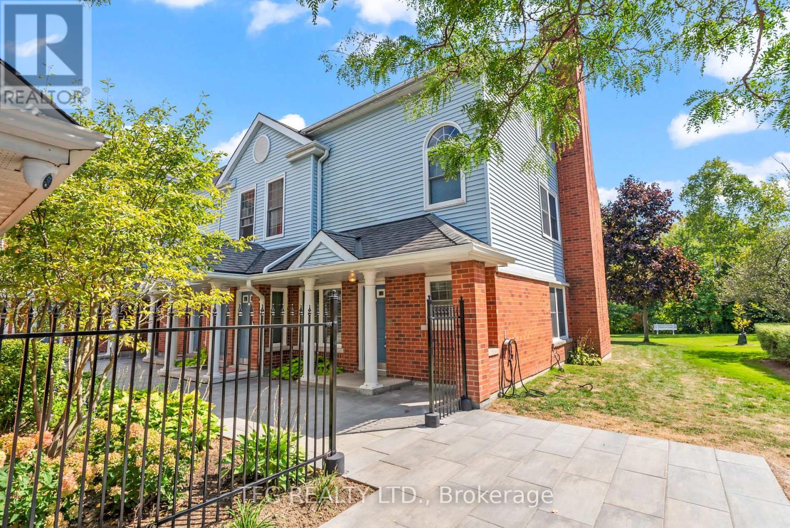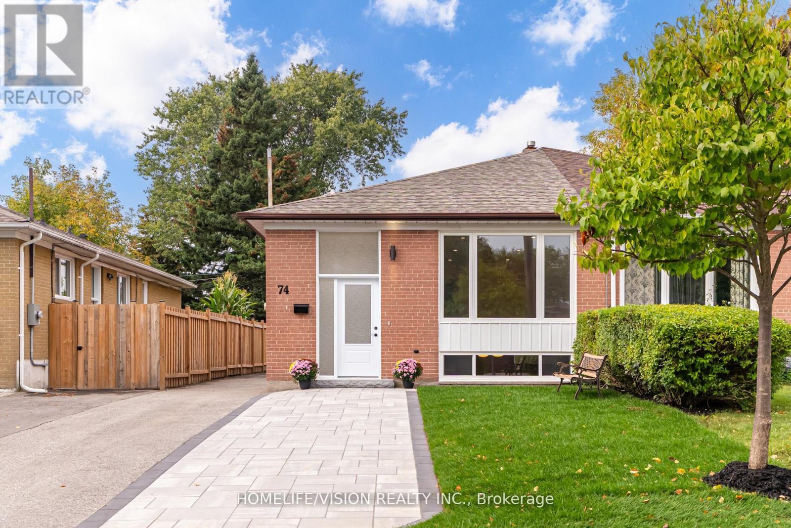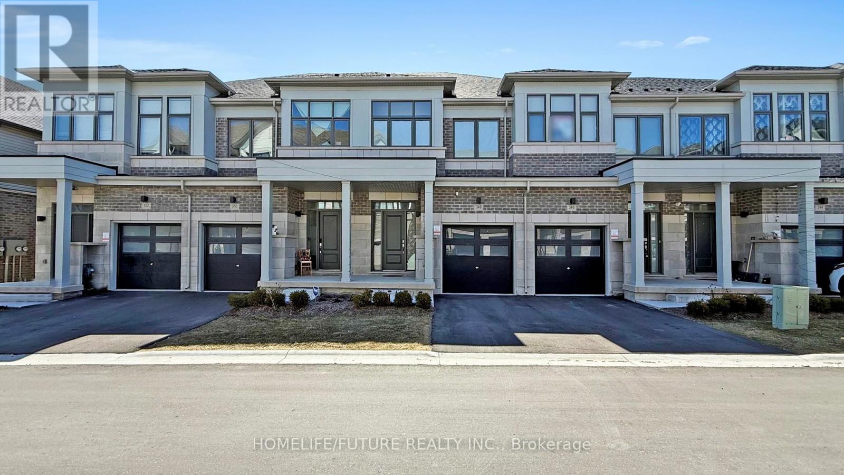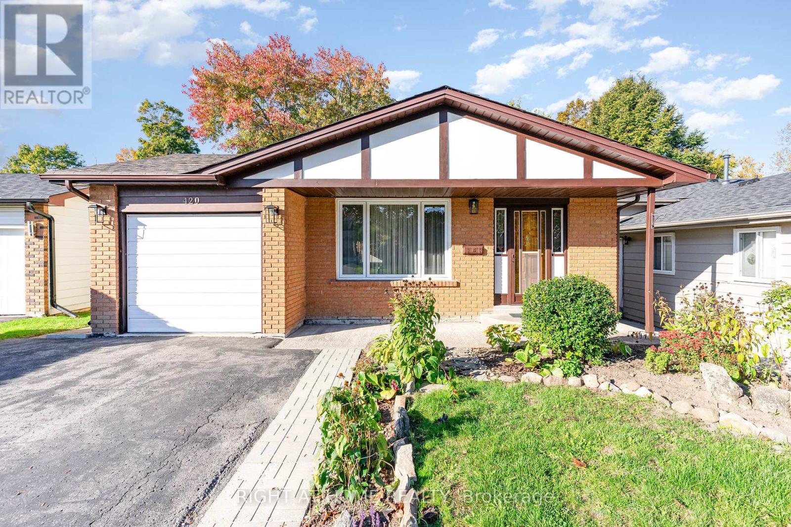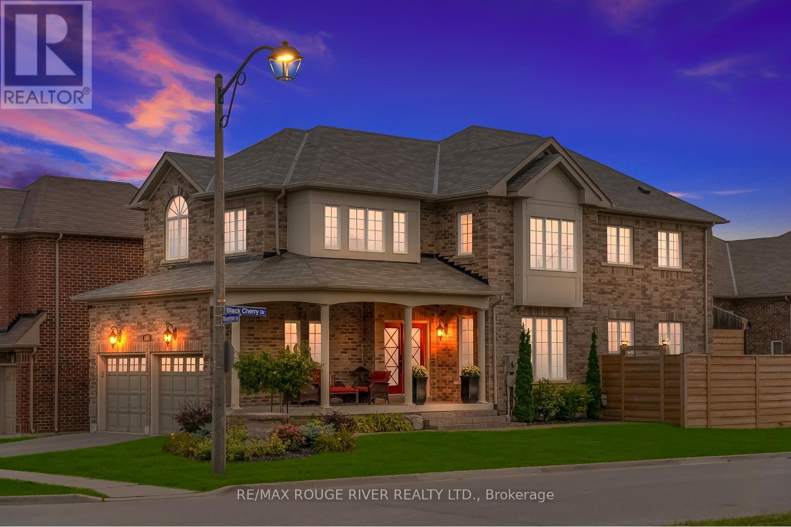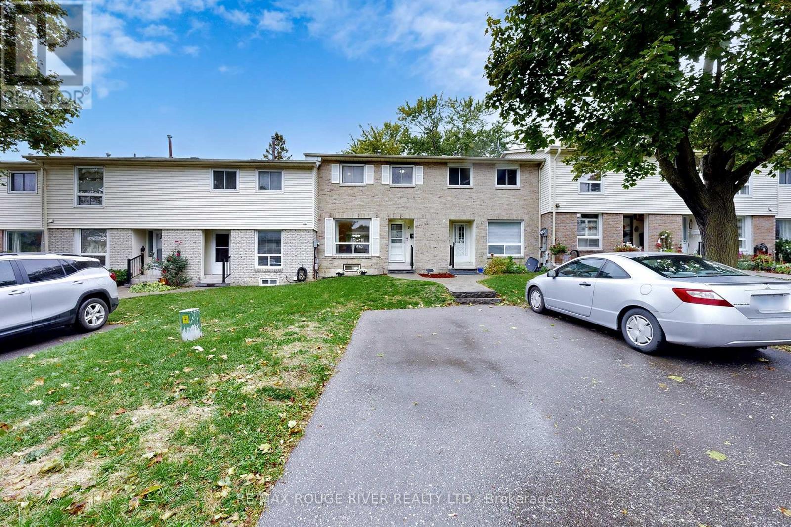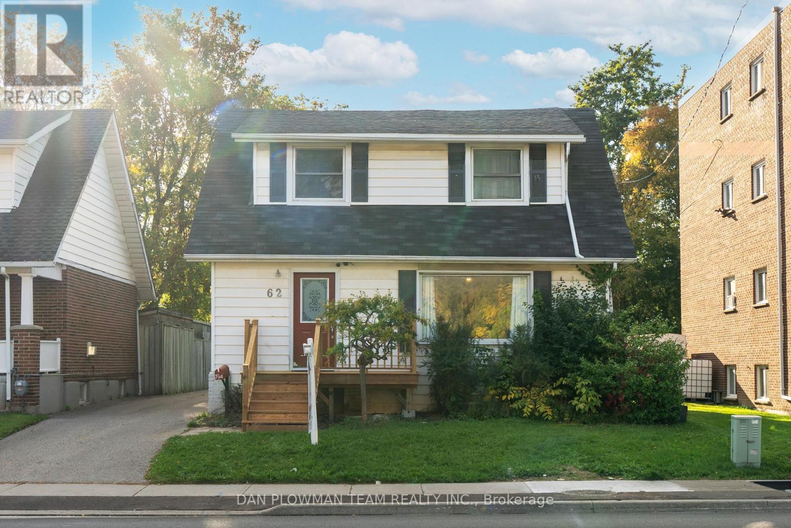- Houseful
- ON
- Oshawa
- Downtown Oshawa
- 84 Oshawa Blvd N
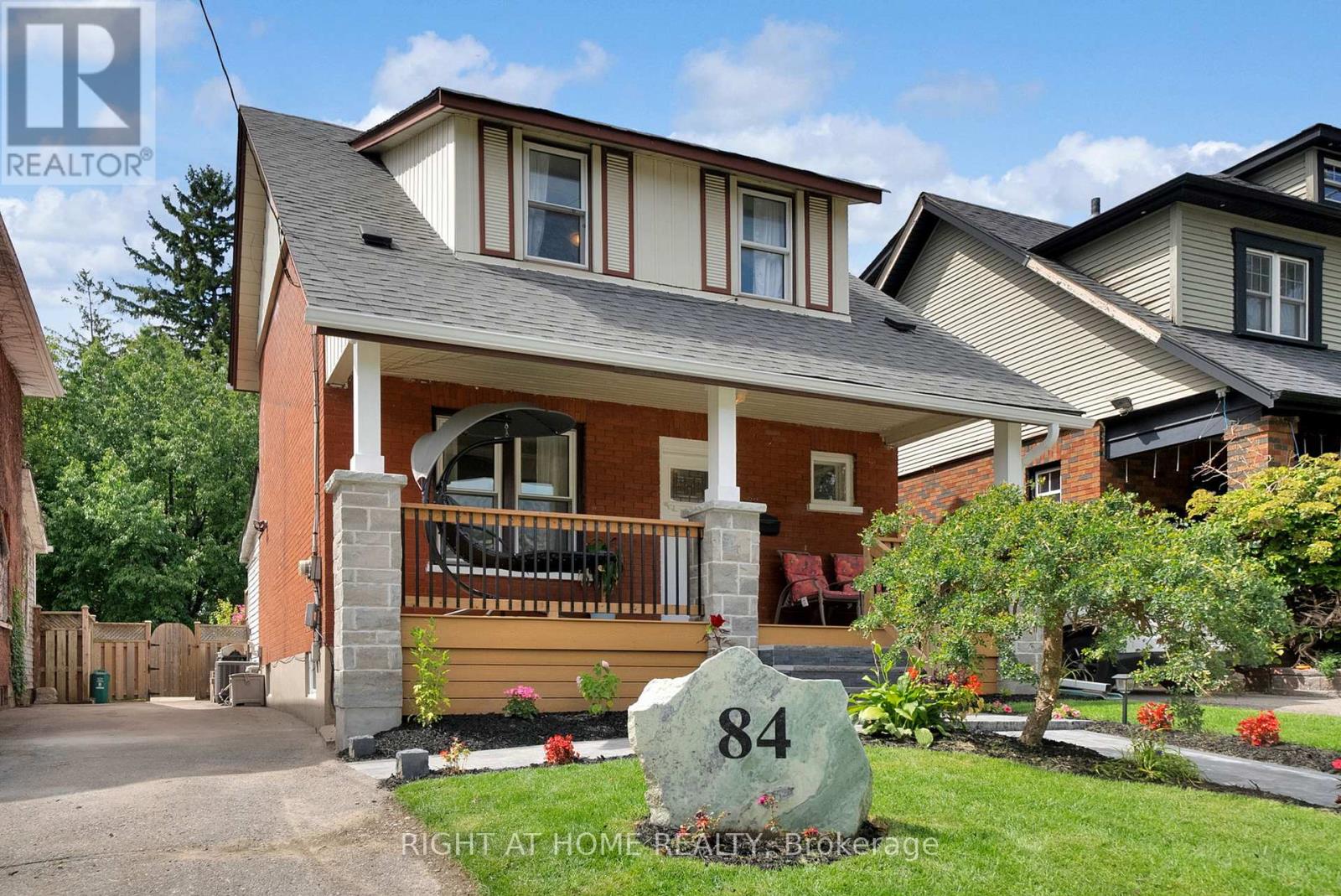
Highlights
Description
- Time on Housefulnew 4 days
- Property typeSingle family
- Neighbourhood
- Median school Score
- Mortgage payment
This beautifully renovated 3-bedroom, 2-bath home combines modern updates with timeless charm. The main floor features a bright family room with skylight, a convenient laundry area with new washer and dryer, and a refreshed kitchen complete with a new stove and dishwasher. The dining room, living room, kitchen, and main staircase showcase upgraded flooring, adding a cohesive flow throughout. Upstairs, you'll find three spacious bedrooms with refinished hardwood floors and a fully updated bathroom. Fresh paint throughout the home enhances its move-in ready appeal, while the half-finished basement offers flexible space to customize to your needs. Exterior improvements include new shingles and eavestroughs, a fully redone front porch with Trex decking, upgraded hardscaping and landscaping in the front yard, and a private backyard oasis with a landscaped patio, garden, and shed. Set on a premium, oversized lot, this home offers style, comfort, and exceptional curb appeal ready for its next chapter. (id:63267)
Home overview
- Cooling Central air conditioning
- Heat source Natural gas
- Heat type Forced air
- Sewer/ septic Sanitary sewer
- # total stories 2
- # parking spaces 3
- # full baths 1
- # half baths 1
- # total bathrooms 2.0
- # of above grade bedrooms 3
- Flooring Hardwood
- Subdivision Centennial
- Lot size (acres) 0.0
- Listing # E12465991
- Property sub type Single family residence
- Status Active
- Primary bedroom 5.53m X 3.68m
Level: 2nd - 3rd bedroom 3.08m X 2.26m
Level: 2nd - 2nd bedroom 3.4m X 3.21m
Level: 2nd - Laundry 1.72m X 2m
Level: Main - Living room 3.35m X 3.69m
Level: Main - Dining room 3.35m X 3.52m
Level: Main - Family room 4.76m X 3.55m
Level: Main - Kitchen 3.14m X 4.19m
Level: Main
- Listing source url Https://www.realtor.ca/real-estate/28997058/84-oshawa-boulevard-n-oshawa-centennial-centennial
- Listing type identifier Idx

$-1,600
/ Month

