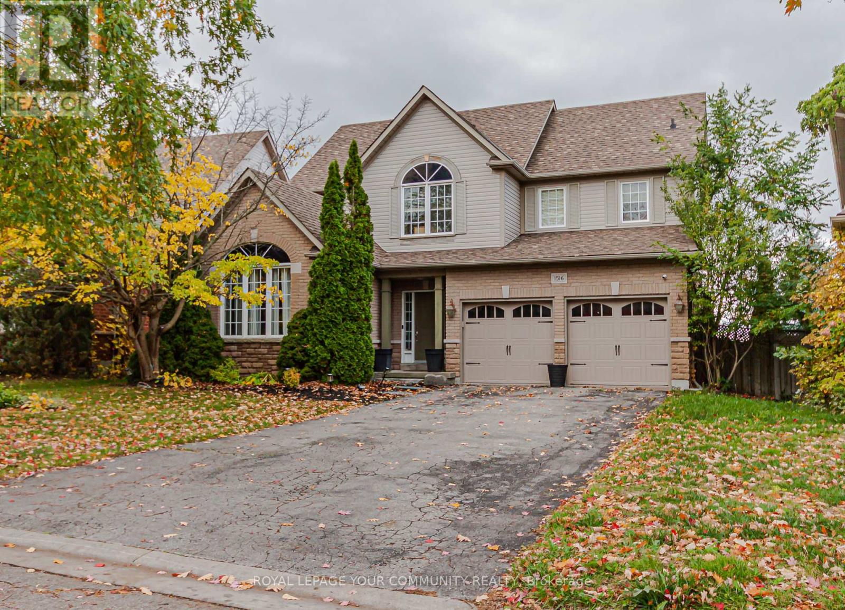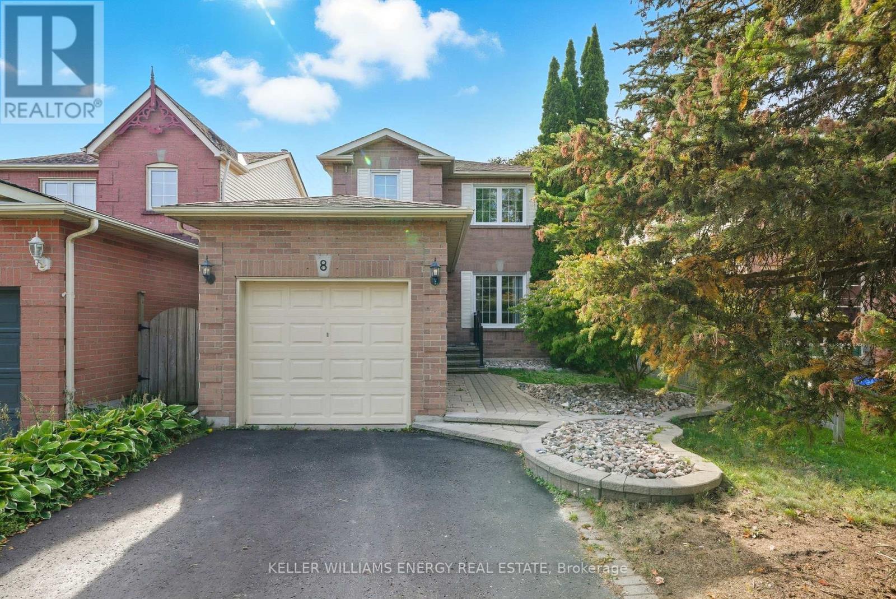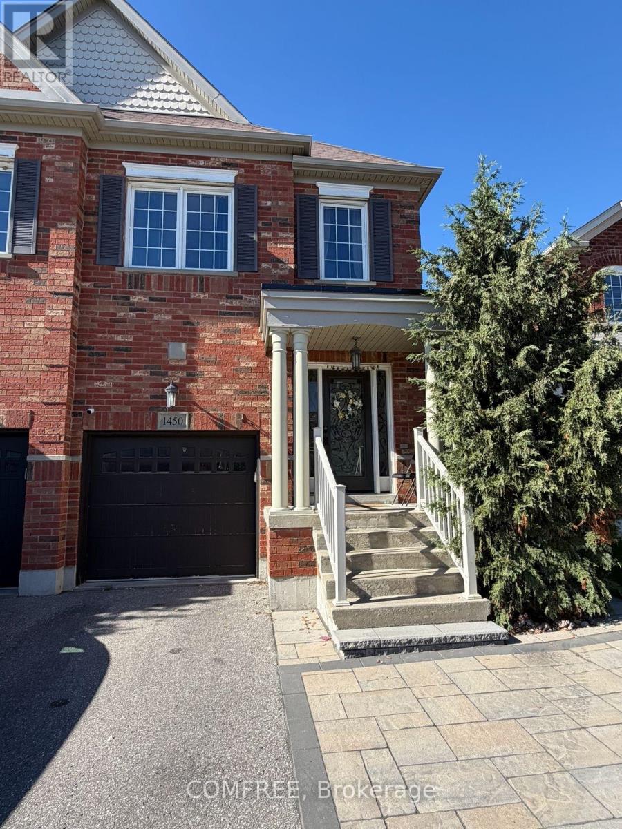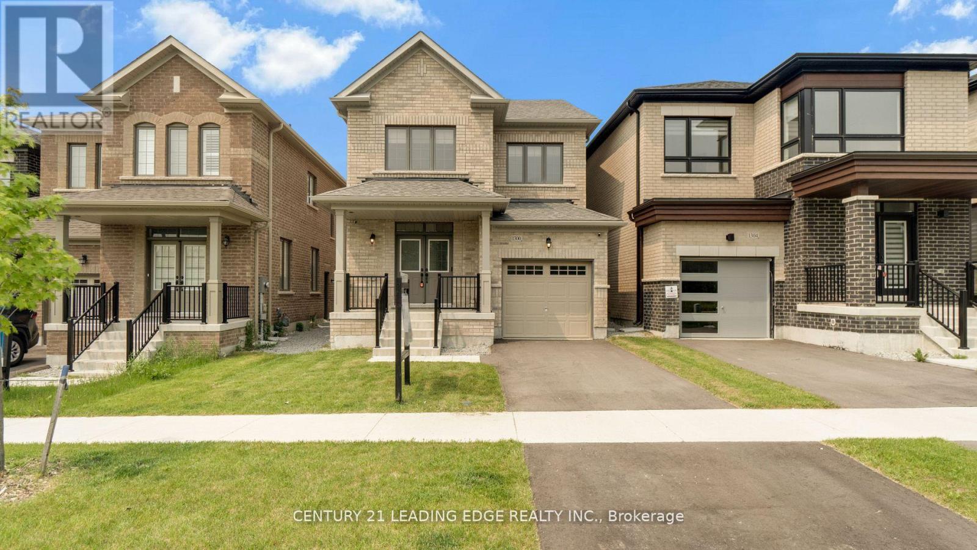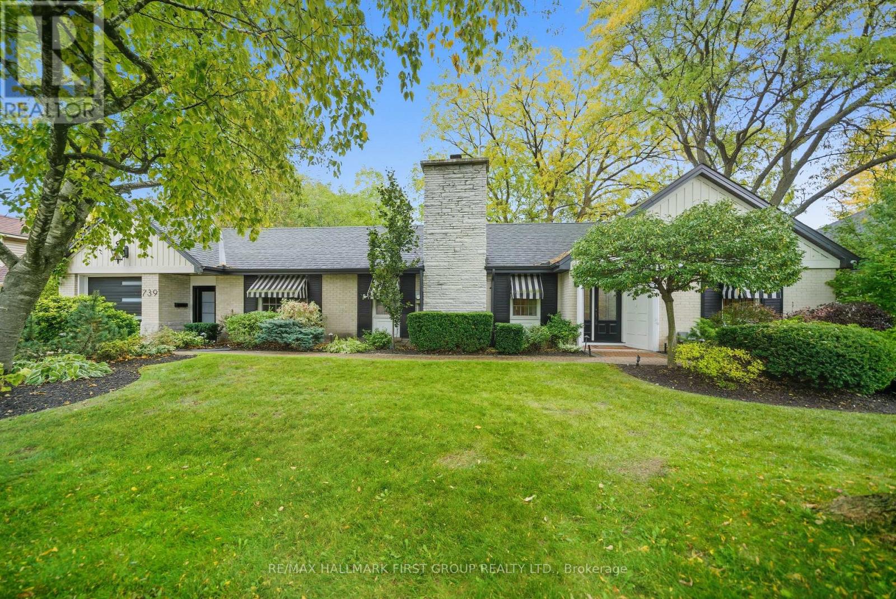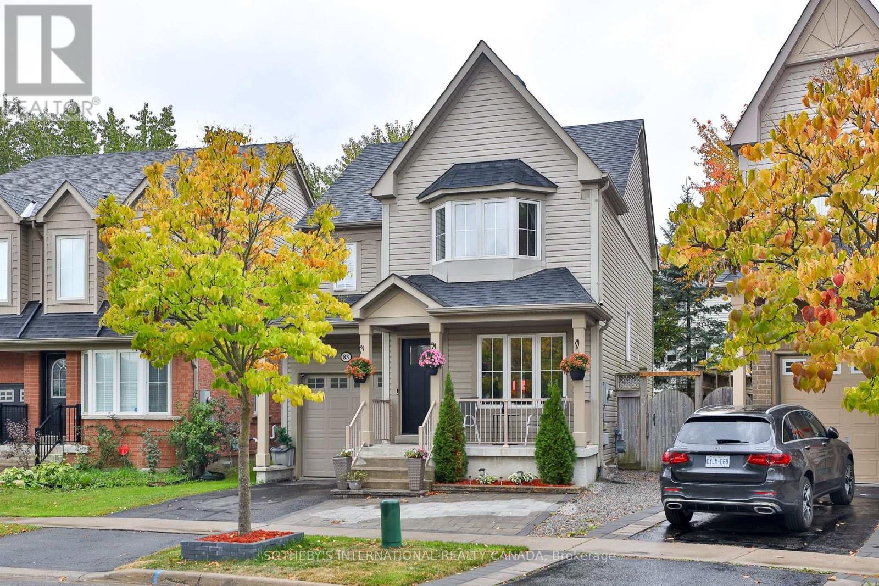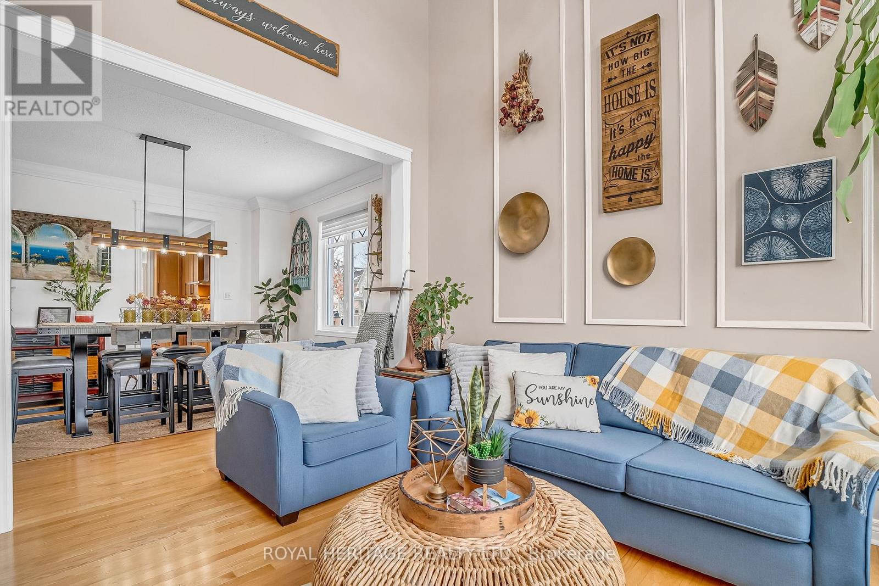
Highlights
Description
- Time on Houseful62 days
- Property typeSingle family
- Neighbourhood
- Median school Score
- Mortgage payment
Welcome to the Prestigious Harrowsmith Ravine Estates. This Impressive Home is Finished from Top to Bottom. Almost 4,000 sq ft of living space. The corner lot allows for 8 total parking spaces. Enjoy your Backyard Oasis with Heated In Ground Salt-water Pool, Cabana & Hot tub. Relax on your Landscaped Patio w/ perennial gardens. The Basement is beautifully Finished with a Separate Entrance, separate Laundry & Kitchen. (Income potential) Two minute walk to Harmony Valley Conservation area from inside the subdivision. Perfect for hiking & dog- lovers. Shingles (2017) A/C (2017) Hot Tub (2023) Stairlift (2023) In Ground Pool (2017) Salt Water System (2024) Top of the line Garage Doors + Remotes. Staircase to be refinished if Stairlift is removed. (id:63267)
Home overview
- Cooling Central air conditioning
- Heat source Natural gas
- Heat type Forced air
- Has pool (y/n) Yes
- Sewer/ septic Sanitary sewer
- # total stories 2
- # parking spaces 8
- Has garage (y/n) Yes
- # full baths 3
- # half baths 1
- # total bathrooms 4.0
- # of above grade bedrooms 7
- Flooring Laminate, hardwood
- Has fireplace (y/n) Yes
- Subdivision Pinecrest
- Lot desc Lawn sprinkler
- Lot size (acres) 0.0
- Listing # E12354808
- Property sub type Single family residence
- Status Active
- Primary bedroom 3.6m X 5.5m
Level: 2nd - 2nd bedroom 3.8m X 3.3m
Level: 2nd - 4th bedroom 3.8m X 3.2m
Level: 2nd - 3rd bedroom 3.8m X 3.2m
Level: 2nd - 5th bedroom 3.9m X 3.5m
Level: Basement - Recreational room / games room 2.9m X 3.5m
Level: Basement - Kitchen 3.6m X 3.5m
Level: Basement - Eating area 3.4m X 3.05m
Level: Ground - Living room 3.8m X 3.7m
Level: Ground - Kitchen 3.96m X 3.6m
Level: Ground - Family room 4.6m X 4.5m
Level: Ground - Dining room 4.2m X 3.7m
Level: Ground
- Listing source url Https://www.realtor.ca/real-estate/28755802/846-hanmore-court-oshawa-pinecrest-pinecrest
- Listing type identifier Idx

$-3,731
/ Month



