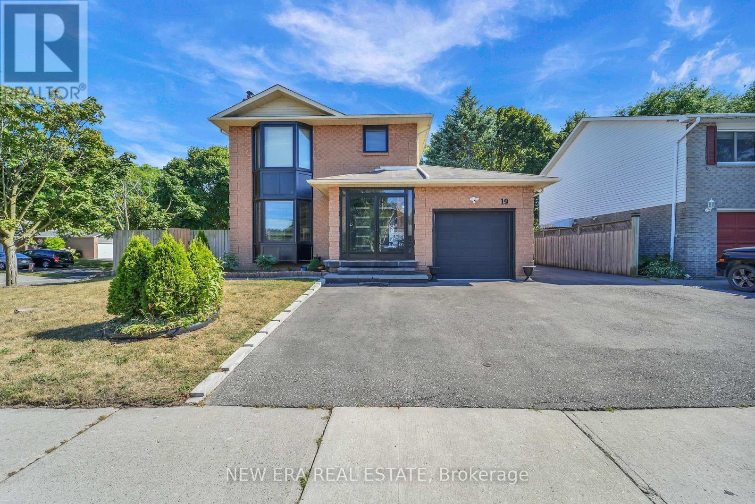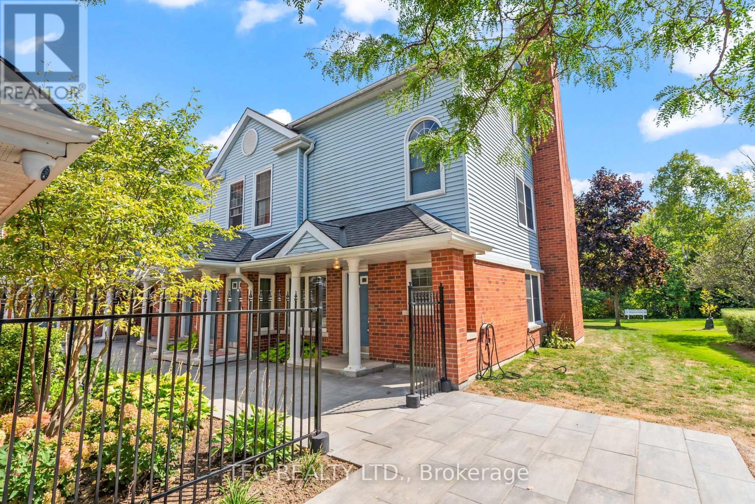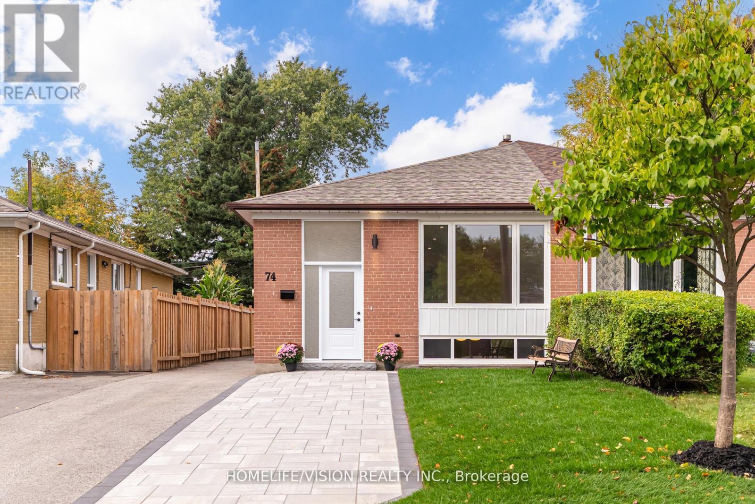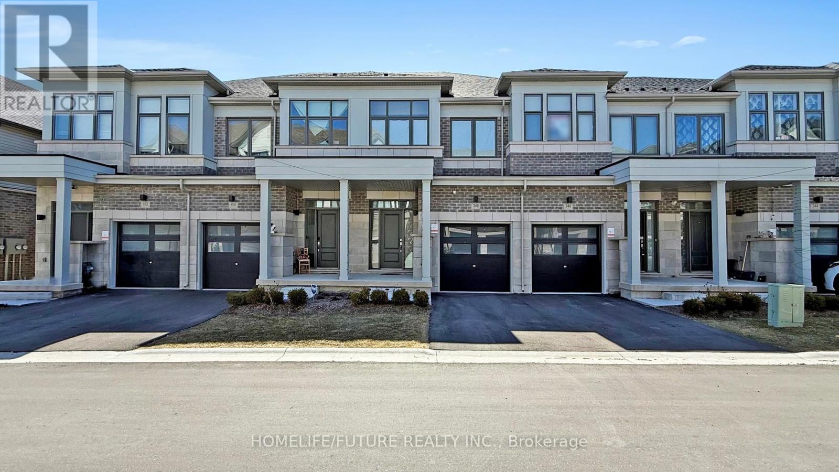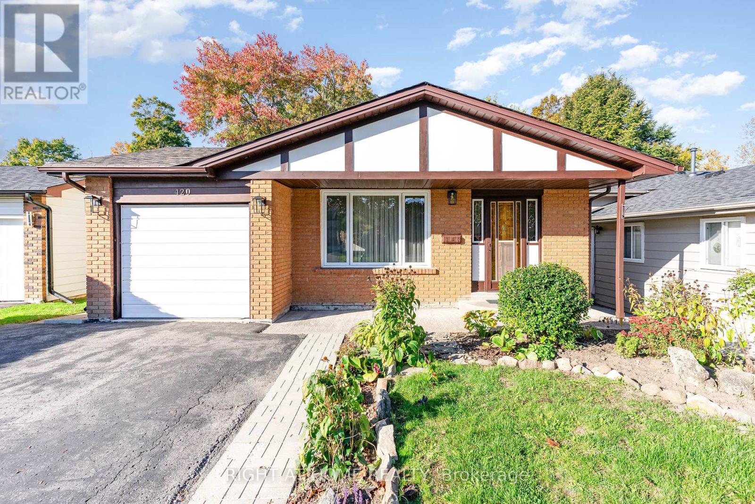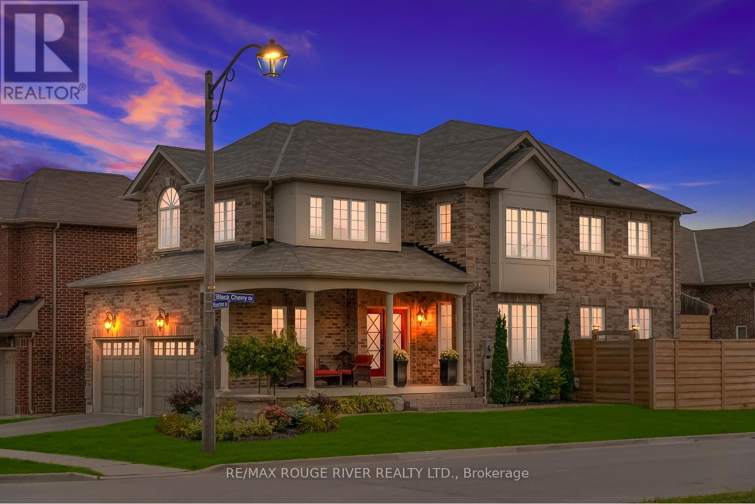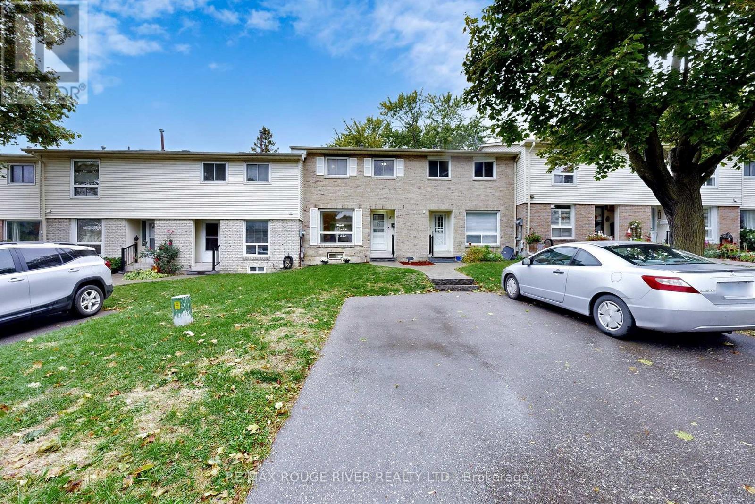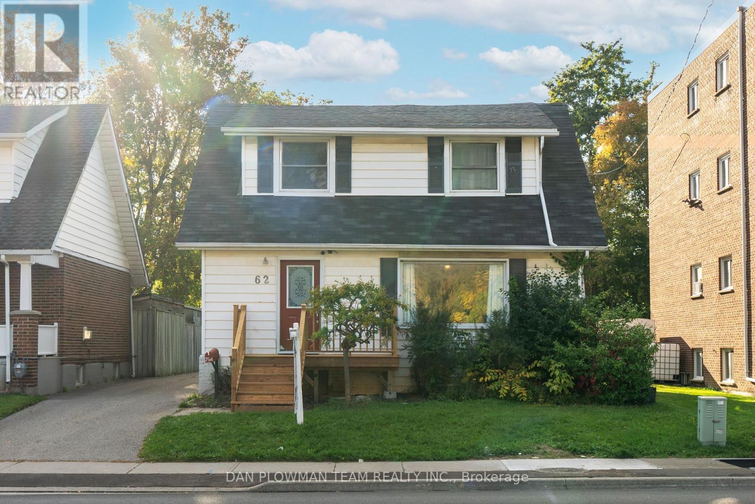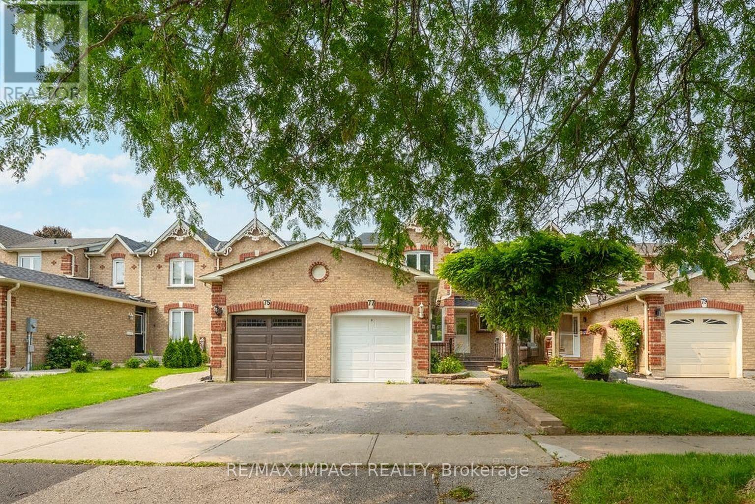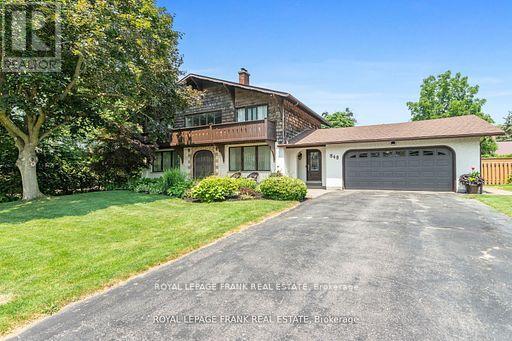
Highlights
Description
- Time on Houseful21 days
- Property typeSingle family
- Neighbourhood
- Median school Score
- Mortgage payment
First Time Ever Offered! This one-of-a-kind home has been lovingly maintained by the original owners and sits on a rare premium double lot in one of North Oshawa's most exclusive neighborhoods. With over 100' of frontage and 150'+ depth, the private, sun-soaked backyard is a true oasis featuring a sparkling inground pool, oversized deck, and total seclusion. Inside, you'll find 4 generous bedrooms including a massive principal retreat with a recently renovated ensuite, and a bonus finished basement complete with a custom wine cellar. The attached garage has room for 2 cars PLUS plenty of storage and the huge driveway parks up to 8 cars. Prime location with easy 401/407 access and just steps to transit and all the shops & restaurants at Harmony & Taunton. This unique home is a once-in-a-lifetime opportunity; don't miss your chance! (id:63267)
Home overview
- Cooling Central air conditioning
- Heat source Natural gas
- Heat type Forced air
- Has pool (y/n) Yes
- Sewer/ septic Sanitary sewer
- # total stories 2
- Fencing Fenced yard
- # parking spaces 10
- Has garage (y/n) Yes
- # full baths 2
- # half baths 1
- # total bathrooms 3.0
- # of above grade bedrooms 4
- Flooring Slate, tile
- Subdivision Pinecrest
- Lot desc Landscaped
- Lot size (acres) 0.0
- Listing # E12431769
- Property sub type Single family residence
- Status Active
- Other 3.54m X 4.13m
Level: Lower - Recreational room / games room 3.93m X 8.07m
Level: Lower - Family room 3.93m X 5.87m
Level: Main - Foyer 3.63m X 3.4m
Level: Main - Kitchen 5.91m X 7.58m
Level: Main - Mudroom 4.28m X 3.17m
Level: Main - Living room 3.93m X 5.11m
Level: Main - Dining room 4.01m X 4.13m
Level: Main - Laundry 2.35m X 2.56m
Level: Main - Primary bedroom 3.14m X 6.2m
Level: Upper - 3rd bedroom 3.04m X 4.39m
Level: Upper - 4th bedroom 3.38m X 3.83m
Level: Upper - 2nd bedroom 3.26m X 2.96m
Level: Upper
- Listing source url Https://www.realtor.ca/real-estate/28924013/848-swiss-heights-oshawa-pinecrest-pinecrest
- Listing type identifier Idx

$-3,266
/ Month

