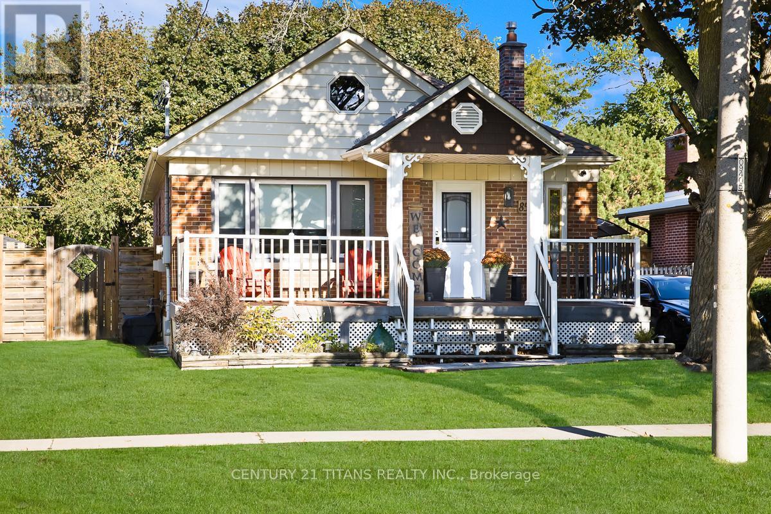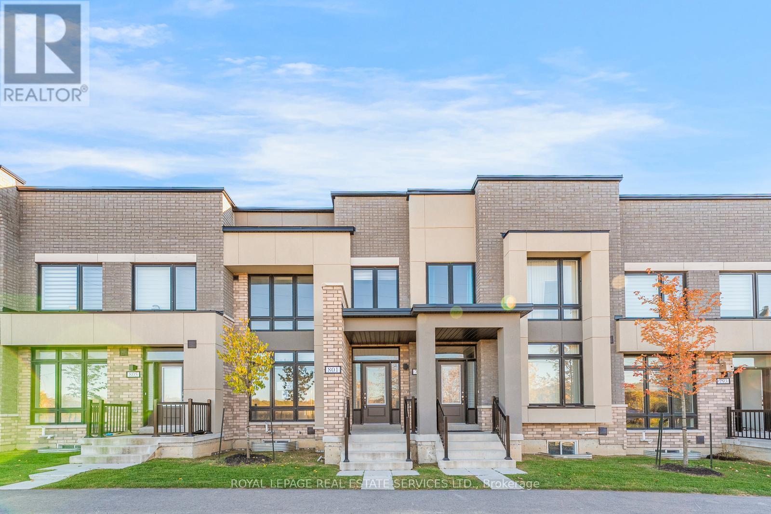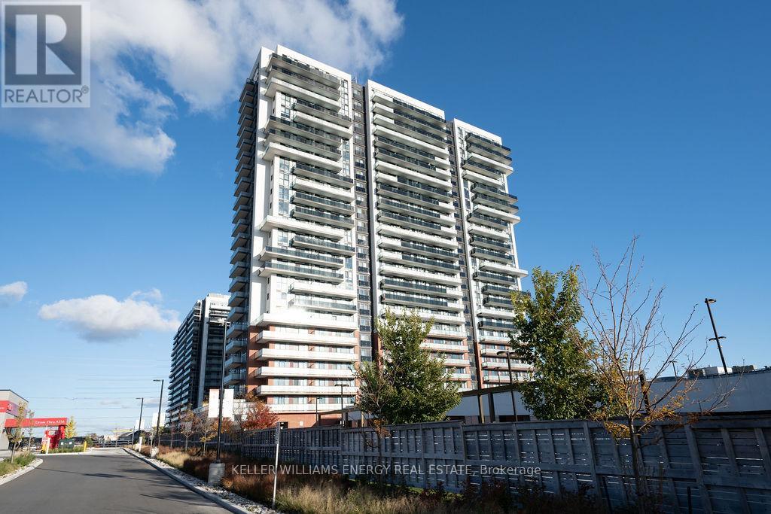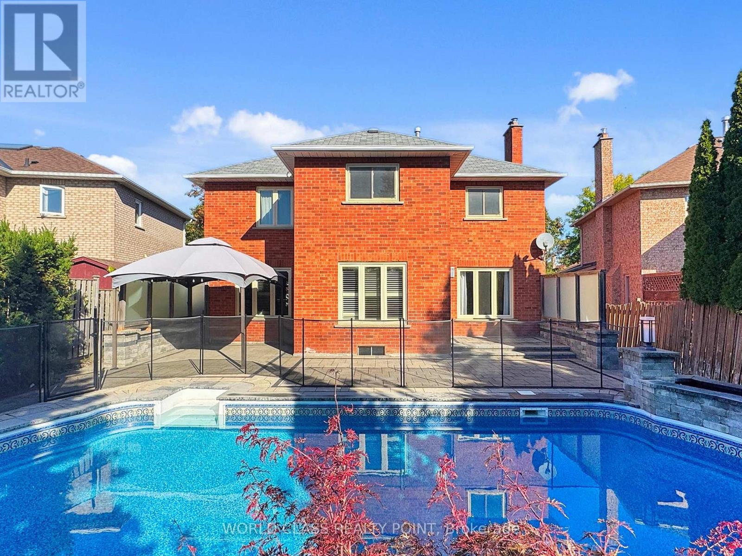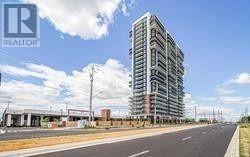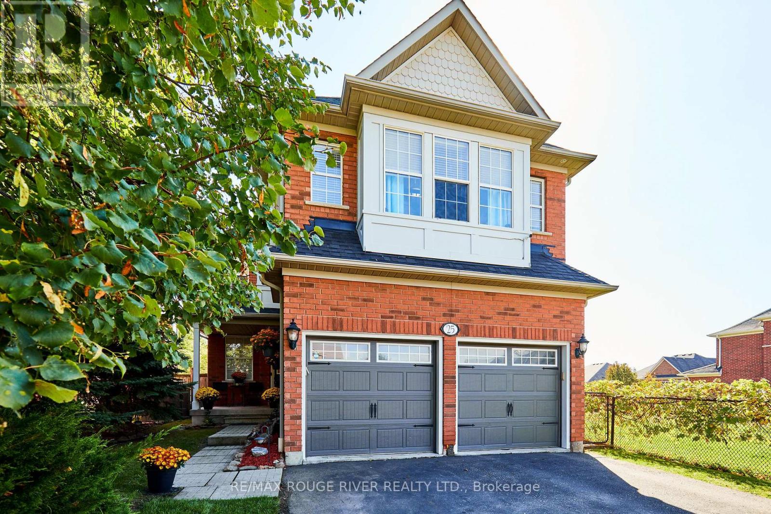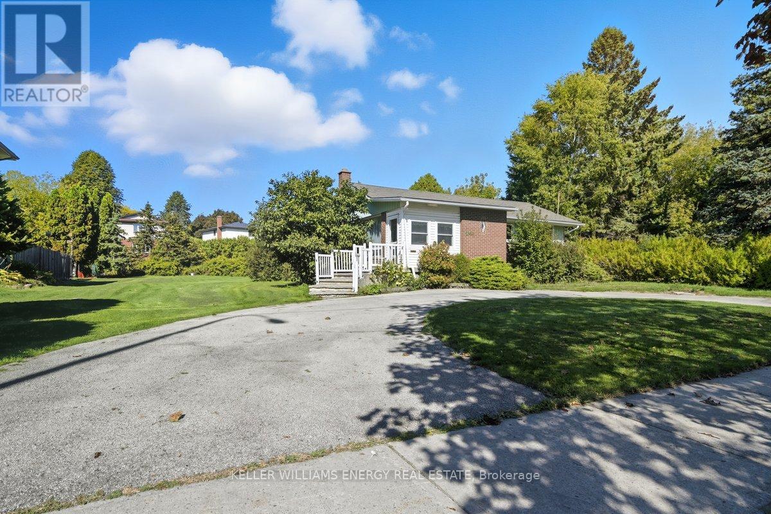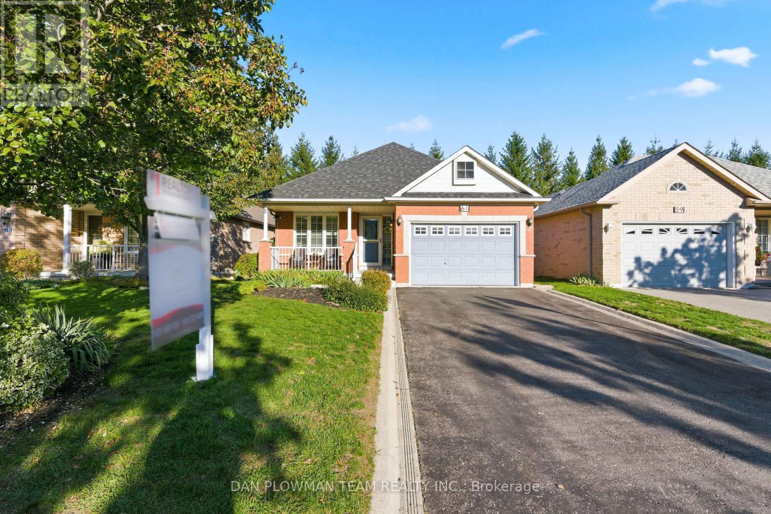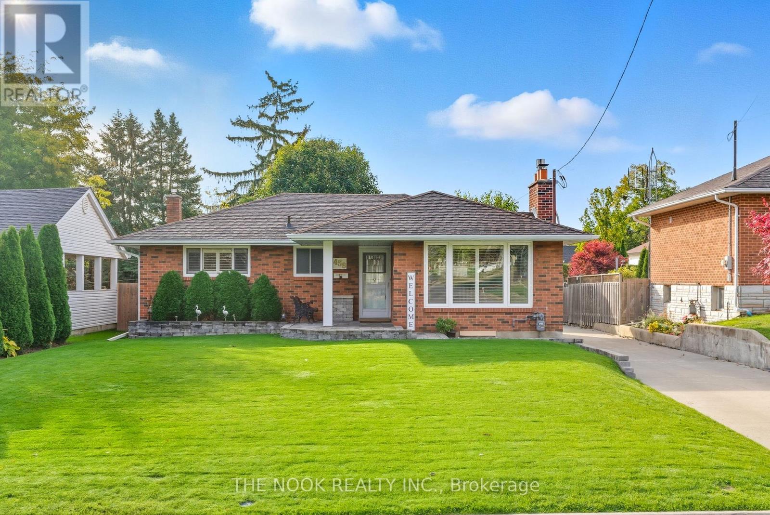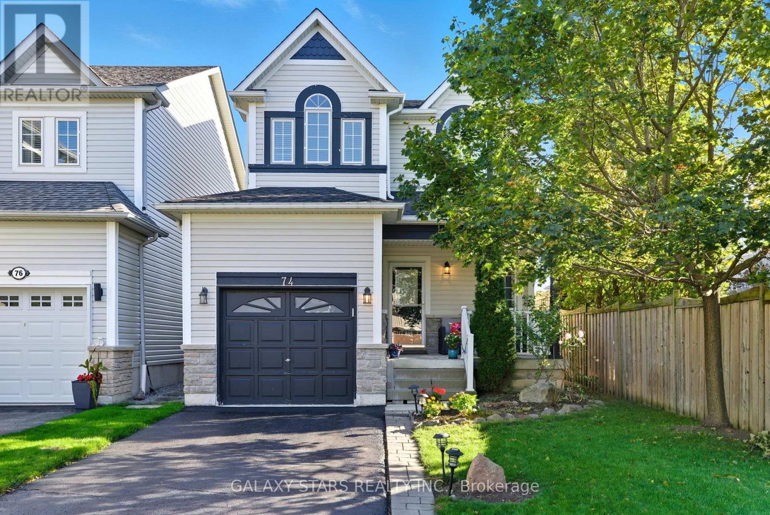- Houseful
- ON
- Oshawa
- McLaughlin
- 856 Roundelay Dr
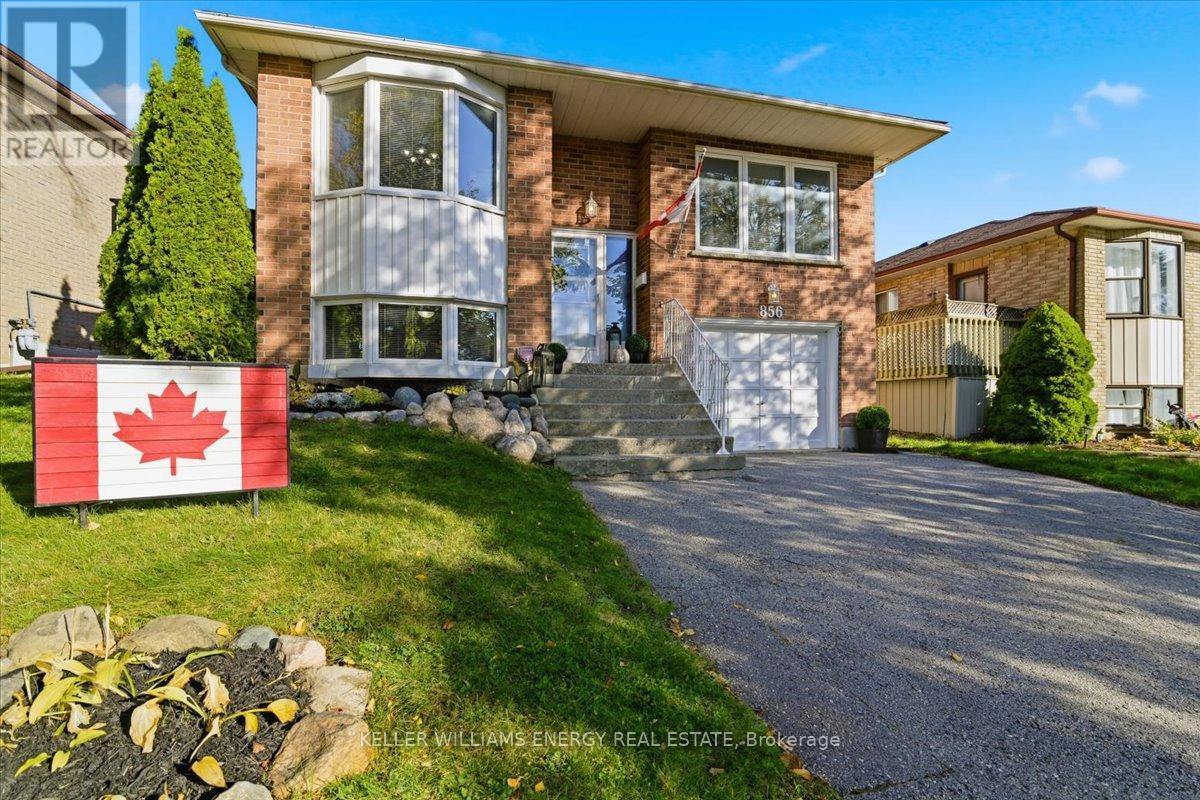
Highlights
Description
- Time on Housefulnew 8 hours
- Property typeSingle family
- StyleRaised bungalow
- Neighbourhood
- Median school Score
- Mortgage payment
Welcome to the Rose Garden subdivision! This charming raised bungalow has everything you need and then some. Step inside to find dark laminate flooring throughout the living room and bedrooms, setting the tone for a warm, inviting space. The open-concept eat-in kitchen features a bright bay window, plenty of cupboard space, a moveable island, and a side walk-out to the deck, perfect for morning coffee or evening barbecues. The living room is filled with natural light thanks to triple south-facing windows, while the primary bedroom overlooks the sparkling pool and includes a large triple closet. The second bedroom also enjoys a pool view and features a double closet, while the third bedroom offers built-in shelving and a wardrobe for extra storage. A 4-piece bathroom completes the main floor, featuring a renovated acrylic tub and tiled surround (2025). Downstairs, the large rec room is ready for cozy nights in, complete with 2 above-ground windows, a wood-burning stove, brick log storage bins, and two double closets. You'll also find a versatile fourth bedroom or office and a convenient 3-piece bath. Outside, enjoy your own backyard retreat with a fully fenced yard, mature landscaping, garden beds, and a 16'x32' Ewing inground pool with a gas heater and pool shed. The home also features a double driveway and a garage with direct entry to the house. Front and side walkways were newly completed in 2024. Located in northwest Oshawa bordering Whitby, this home is close to schools, parks, and all the amenities you could ask for. (id:63267)
Home overview
- Cooling Central air conditioning
- Heat source Natural gas
- Heat type Forced air
- Has pool (y/n) Yes
- Sewer/ septic Sanitary sewer
- # total stories 1
- # parking spaces 3
- Has garage (y/n) Yes
- # full baths 2
- # total bathrooms 2.0
- # of above grade bedrooms 4
- Flooring Tile, laminate, carpeted
- Community features Community centre
- Subdivision Mclaughlin
- Directions 2143401
- Lot size (acres) 0.0
- Listing # E12493316
- Property sub type Single family residence
- Status Active
- 4th bedroom 2.91m X 3.86m
Level: Basement - Recreational room / games room 8.29m X 3.43m
Level: Basement - Primary bedroom 3.12m X 4.33m
Level: Main - Living room 3.57m X 5.17m
Level: Main - Dining room 2.97m X 2.88m
Level: Main - Kitchen 3.03m X 3.5m
Level: Main - 2nd bedroom 3.52m X 3.06m
Level: Main - 3rd bedroom 4.59m X 3.01m
Level: Main
- Listing source url Https://www.realtor.ca/real-estate/29050256/856-roundelay-drive-oshawa-mclaughlin-mclaughlin
- Listing type identifier Idx

$-2,066
/ Month

