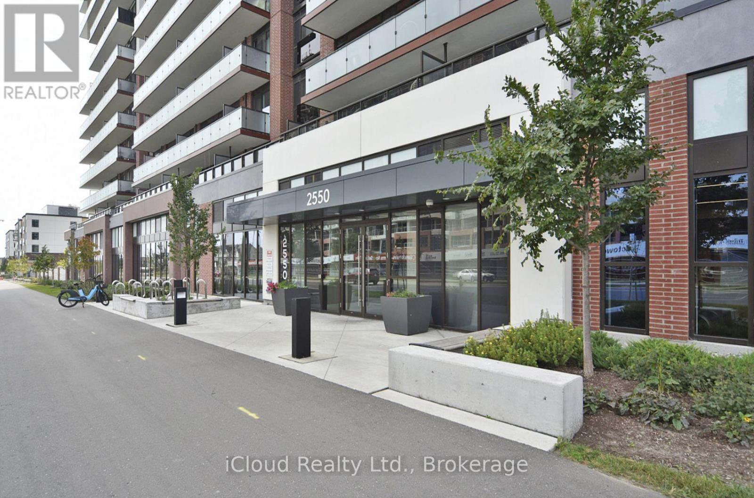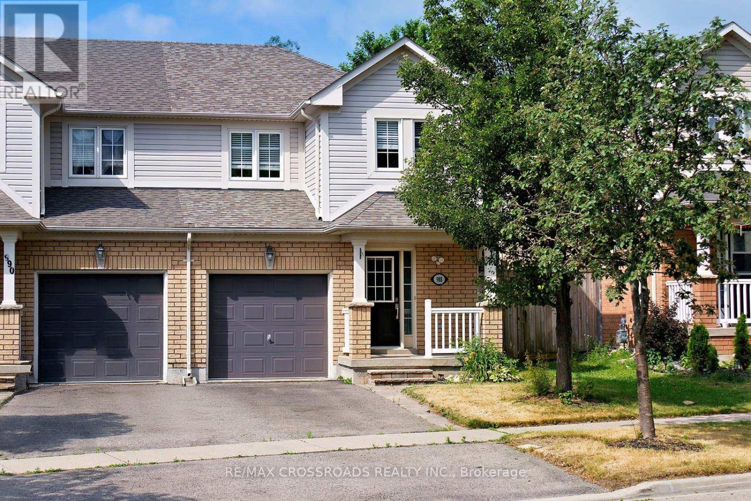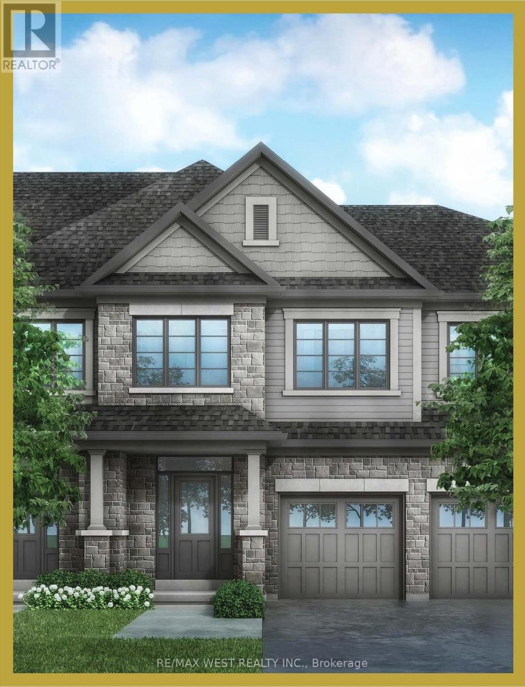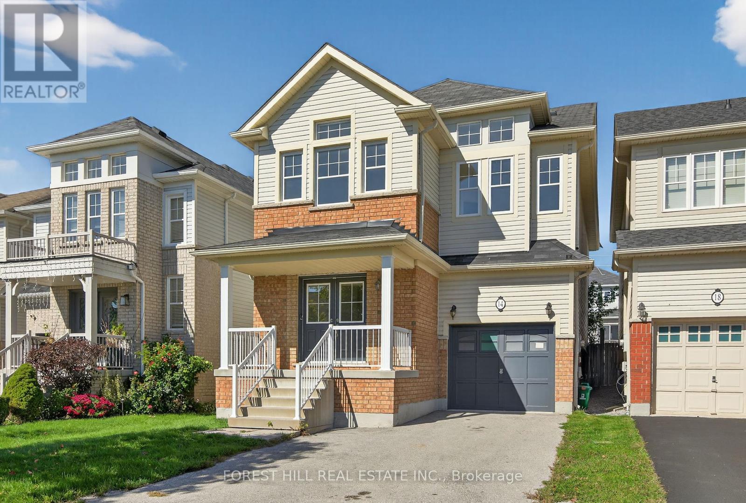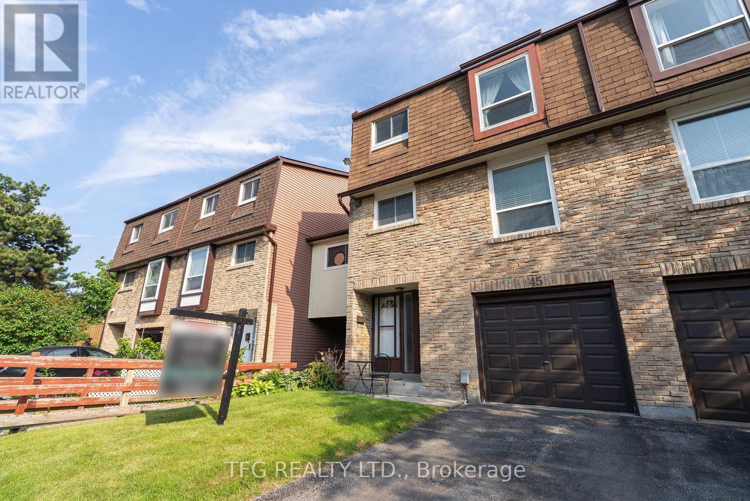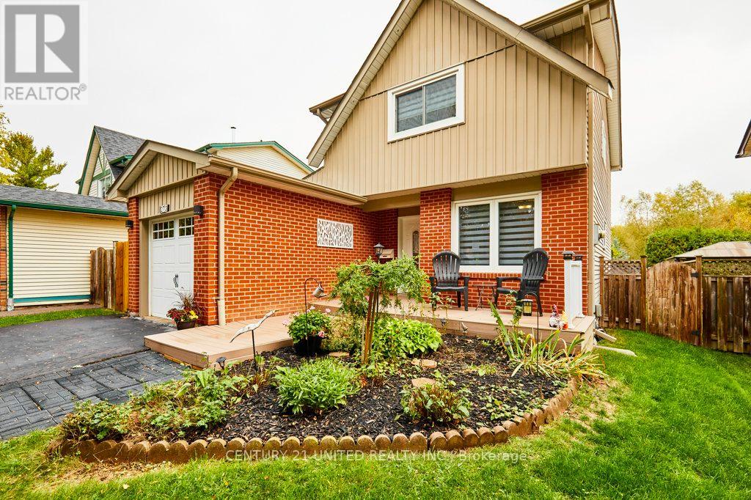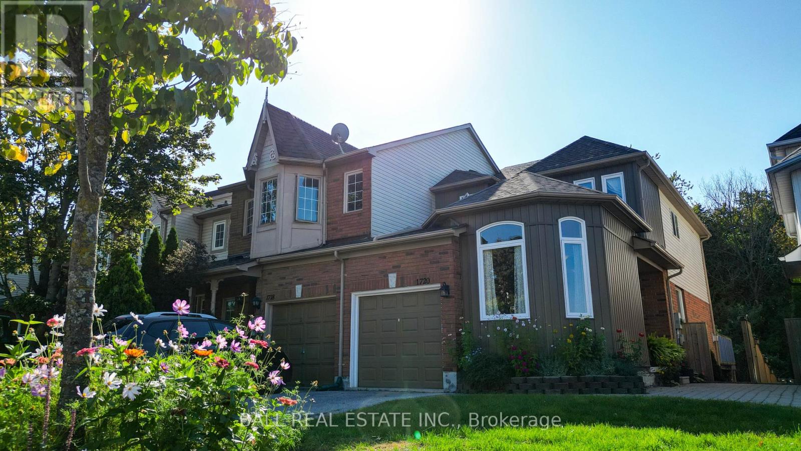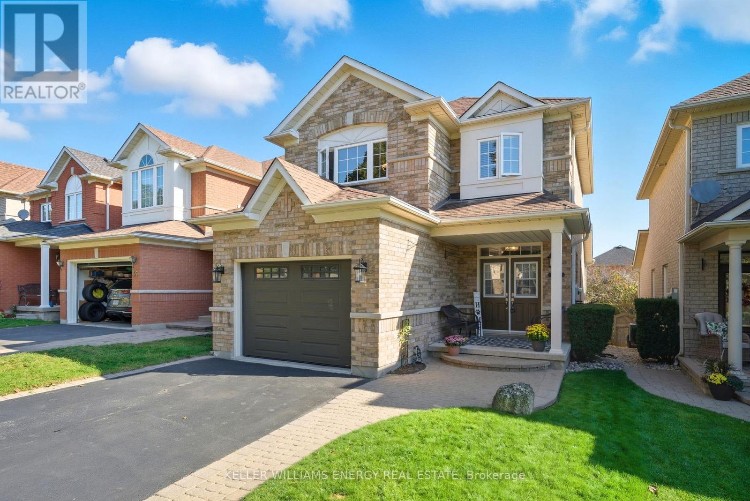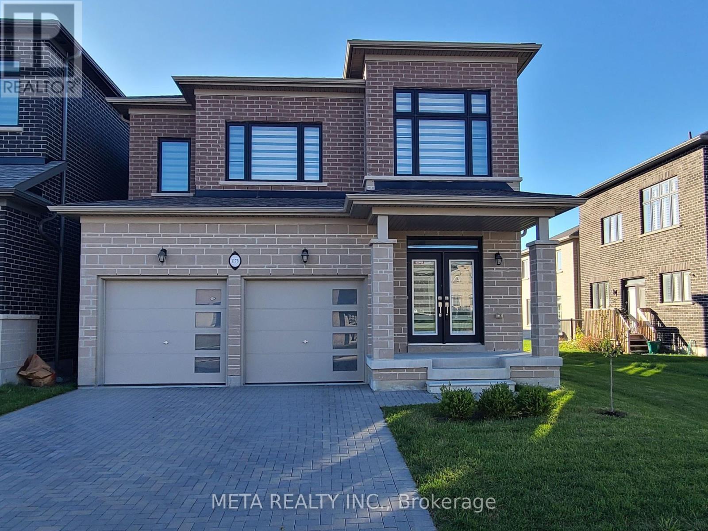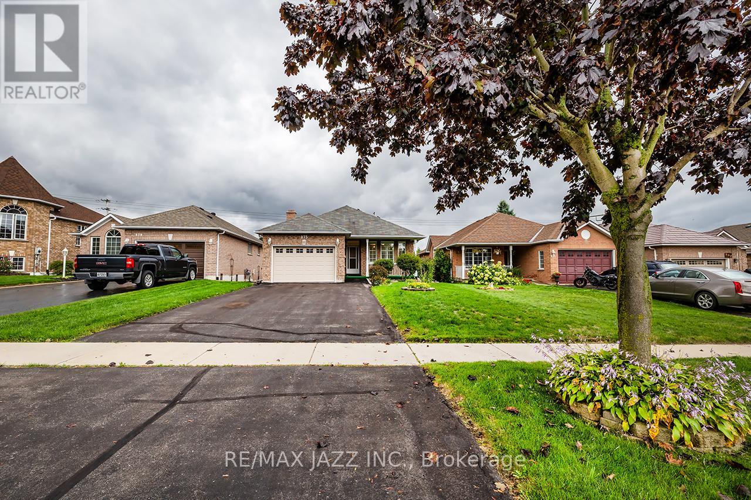
Highlights
Description
- Time on Housefulnew 3 hours
- Property typeSingle family
- StyleBungalow
- Neighbourhood
- Median school Score
- Mortgage payment
Welcome to this spacious and beautifully updated home that truly has it all! From the moment you arrive, you'll be impressed by the extra-long driveway with ample parking for multiple vehicles, a garage with convenient inside access, and a welcoming front porch surrounded by lovely landscaping. Step inside to discover a bright open-concept layout featuring a living and dining area with elegant California shutters, perfect for entertaining or relaxing with family. The kitchen is a showstopper with granite countertops, built-in shelving, and a large eat-in area. From the kitchen, walk out to your private deck and expansive backyard, complete with beautiful landscaping, a vegetable garden, and a handy storage shed --- an outdoor oasis for gardening and gatherings. The main floor also offers laundry access, a full guest bathroom, and two well-sized bedrooms. The primary suite is a peaceful retreat with its own luxurious ensuite featuring a giant soaker tub. Downstairs, you'll find a spacious rec room with a wet bar, ideal for movie nights or entertaining guests, along with two additional bedrooms, a full bathroom, and an unfinished furnace/storage room offering plenty of extra space. This home has been freshly painted throughout, and all light fixtures have been newly upgraded, ensuring a modern, move-in-ready feel. Do not miss your chance to own this beautifully maintained property that combines comfort, functionality, and charm, both inside and out! (id:63267)
Home overview
- Cooling Central air conditioning
- Heat source Natural gas
- Heat type Forced air
- Sewer/ septic Sanitary sewer
- # total stories 1
- Fencing Fully fenced
- # parking spaces 9
- Has garage (y/n) Yes
- # full baths 3
- # total bathrooms 3.0
- # of above grade bedrooms 4
- Flooring Carpeted, vinyl
- Subdivision Pinecrest
- Lot desc Landscaped
- Lot size (acres) 0.0
- Listing # E12452463
- Property sub type Single family residence
- Status Active
- 3rd bedroom 5.89m X 3.19m
Level: Lower - 4th bedroom 4.21m X 3.09m
Level: Lower - Recreational room / games room 5.11m X 4.96m
Level: Lower - 2nd bedroom 3.17m X 3.06m
Level: Main - Living room 7.61m X 3.32m
Level: Main - Primary bedroom 4.26m X 4.17m
Level: Main - Laundry 3.04m X 1.75m
Level: Main - Dining room 7.61m X 3.32m
Level: Main - Kitchen 5.83m X 3.29m
Level: Main
- Listing source url Https://www.realtor.ca/real-estate/28967440/875-beatrice-street-e-oshawa-pinecrest-pinecrest
- Listing type identifier Idx

$-2,000
/ Month

