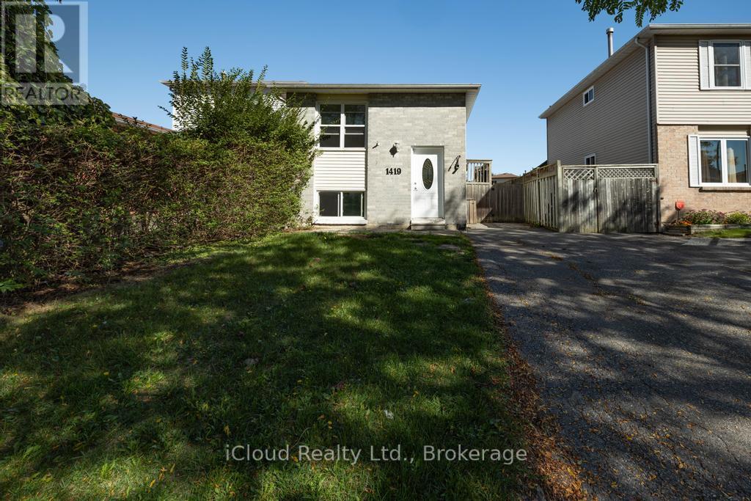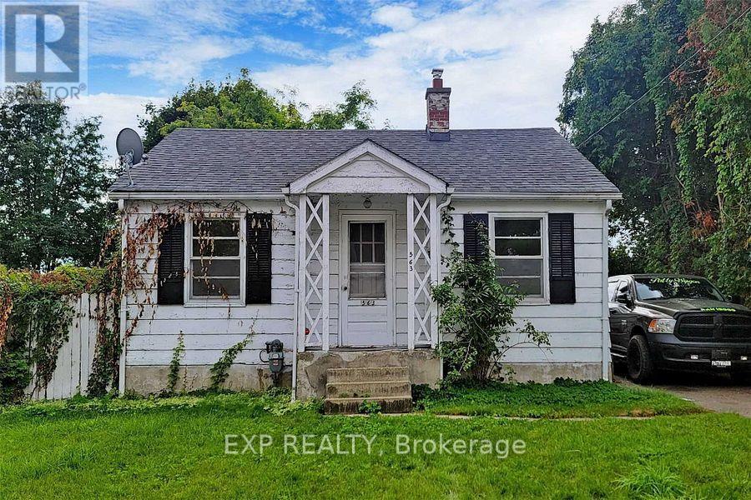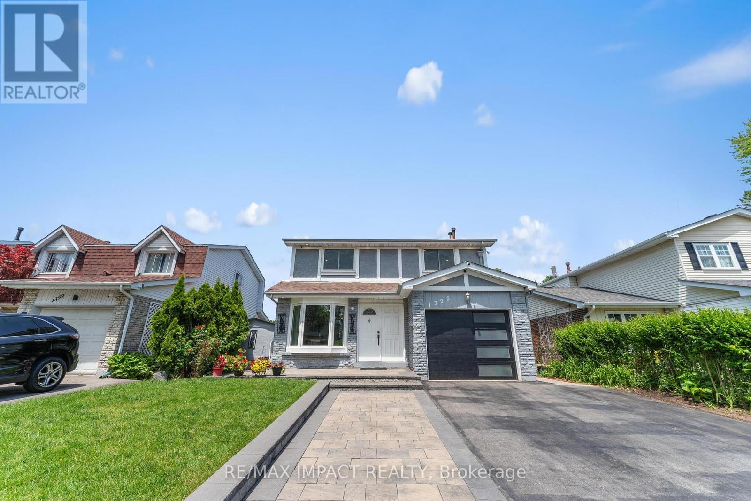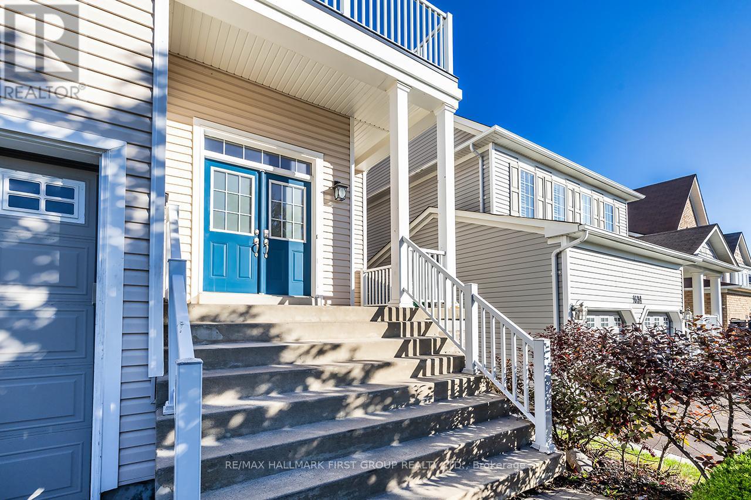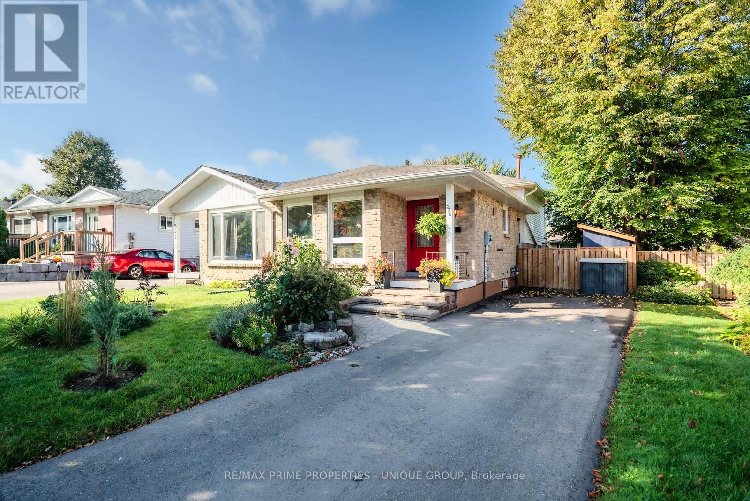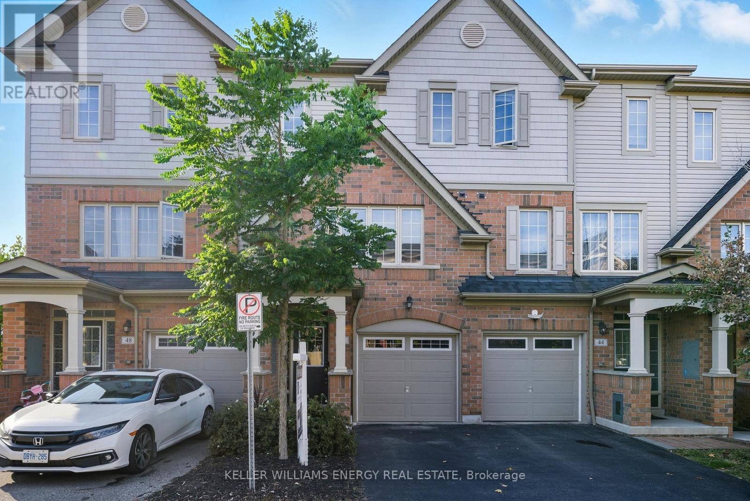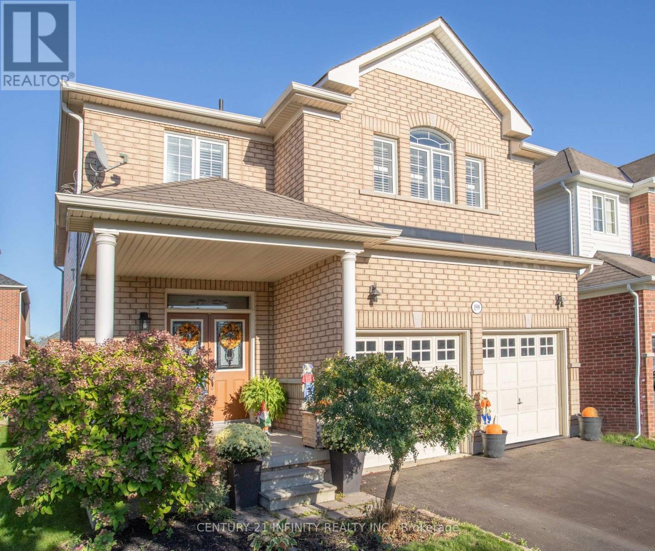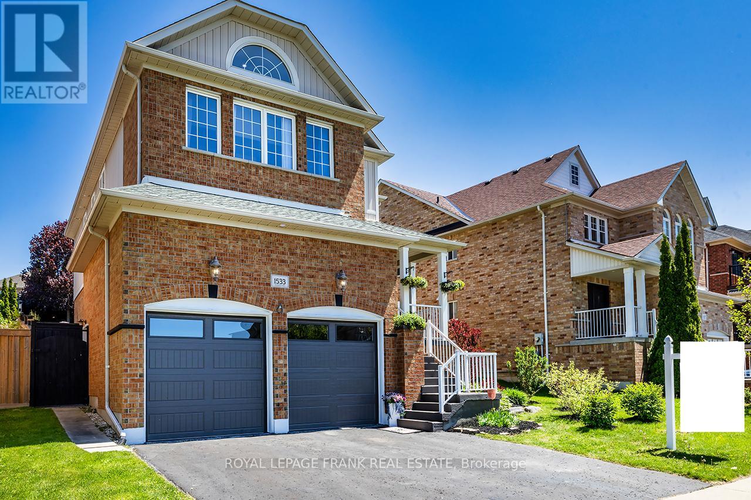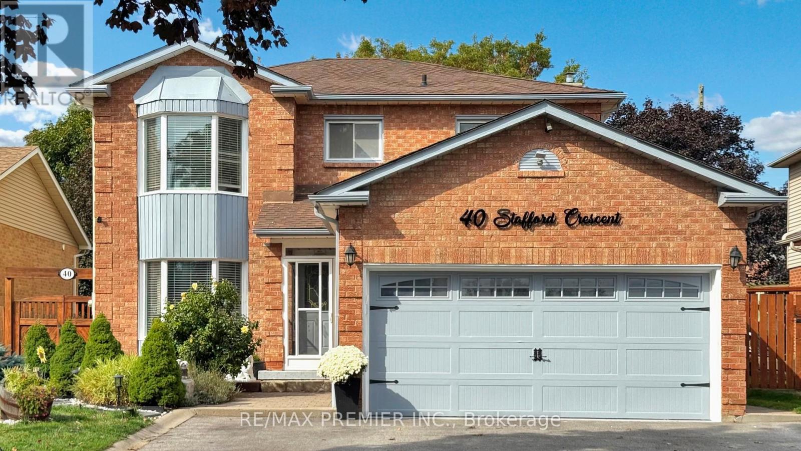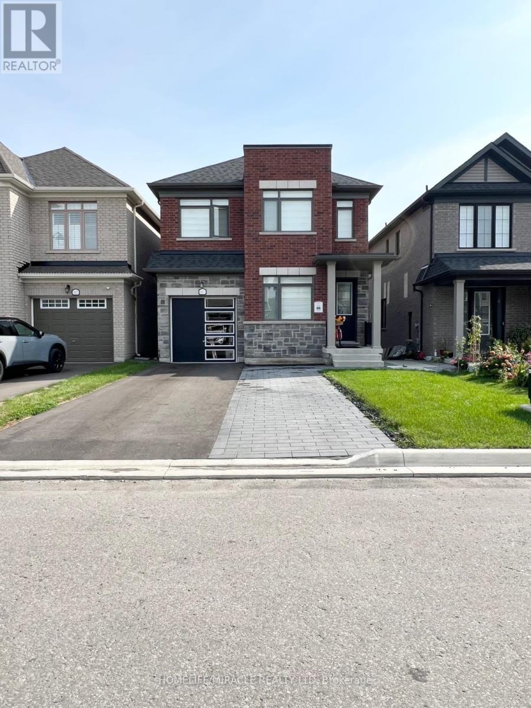- Houseful
- ON
- Oshawa
- Centennial
- 895 Exeter St
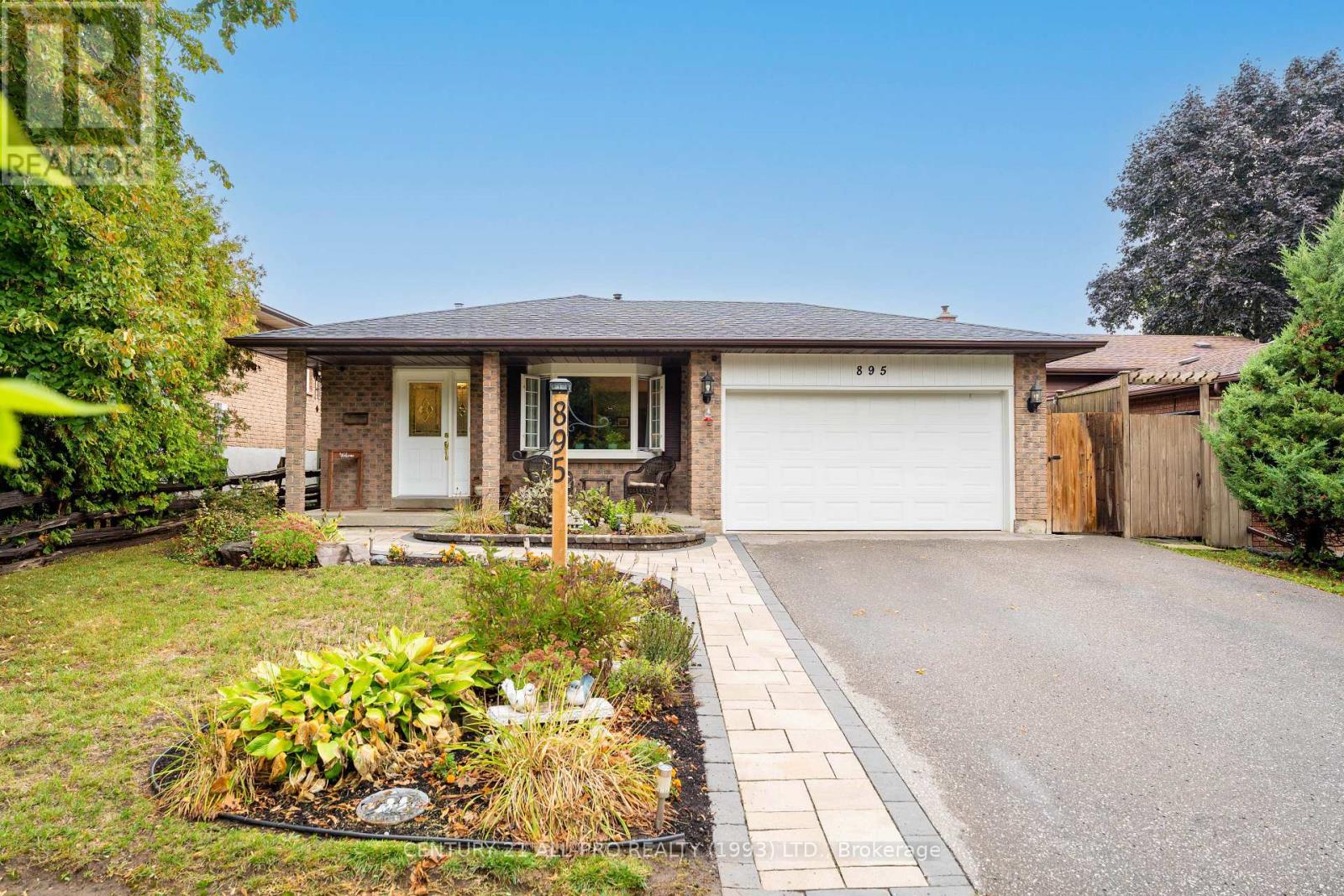
Highlights
Description
- Time on Housefulnew 2 hours
- Property typeSingle family
- Neighbourhood
- Median school Score
- Mortgage payment
Lovingly cared for and lived in by the same family for over two decades, this home is now ready for its next chapter. Nestled on a quiet street in the sought-after Centennial neighbourhood of central Oshawa, it offers a peaceful setting while remaining just minutes from the convenience of Ritson Road. Directly across from Exeter Park, you can enjoy the comfort of watching your children play from the front porch, an ideal setup for families. This spacious 4-level backsplit features three bedrooms on the upper level, an office and cozy family room on the lower level, and a large recreational space on the basement level, plenty of room for a growing family to spread out and make it their own. The private backyard, complete with a generous deck and an attached garage, provides both outdoor enjoyment and everyday practicality. (id:63267)
Home overview
- Cooling Central air conditioning
- Heat source Natural gas
- Heat type Forced air
- Sewer/ septic Sanitary sewer
- # parking spaces 5
- Has garage (y/n) Yes
- # full baths 3
- # total bathrooms 3.0
- # of above grade bedrooms 4
- Has fireplace (y/n) Yes
- Subdivision Centennial
- Lot size (acres) 0.0
- Listing # E12435446
- Property sub type Single family residence
- Status Active
- Primary bedroom 3.5m X 3.7m
Level: 2nd - 2nd bedroom 2.53m X 7.3m
Level: 2nd - Bathroom 1.5m X 2.19m
Level: 2nd - 3rd bedroom 3.5m X 2.65m
Level: 2nd - Bathroom 3.73m X 1.6m
Level: 2nd - Cold room 5.6m X 1.14m
Level: Lower - Office 3.54m X 3.6m
Level: Lower - Family room 6.82m X 3.58m
Level: Lower - Bathroom 1.91m X 1.46m
Level: Lower - Utility 3.6m X 2.1m
Level: Lower - Recreational room / games room 6.5m X 5.44m
Level: Lower - Kitchen 6.1m X 2.4m
Level: Main - Dining room 3.6m X 3m
Level: Main - Foyer 1.3m X 1.7m
Level: Main - Living room 4.2m X 3.1m
Level: Main
- Listing source url Https://www.realtor.ca/real-estate/28931155/895-exeter-street-oshawa-centennial-centennial
- Listing type identifier Idx

$-2,466
/ Month

