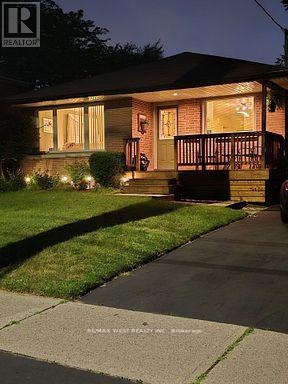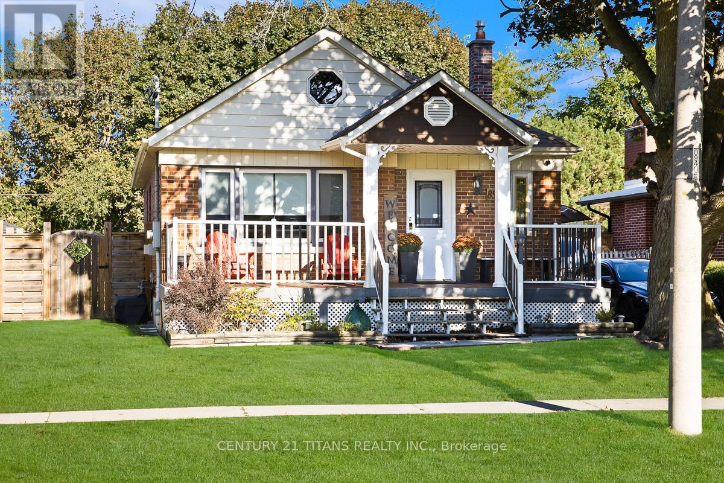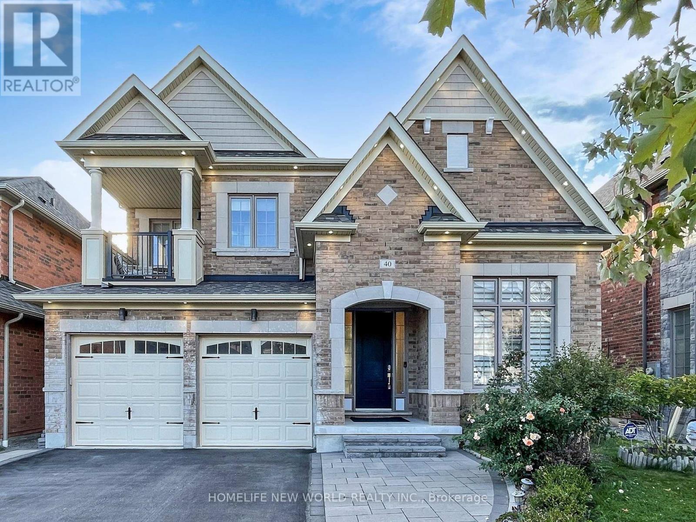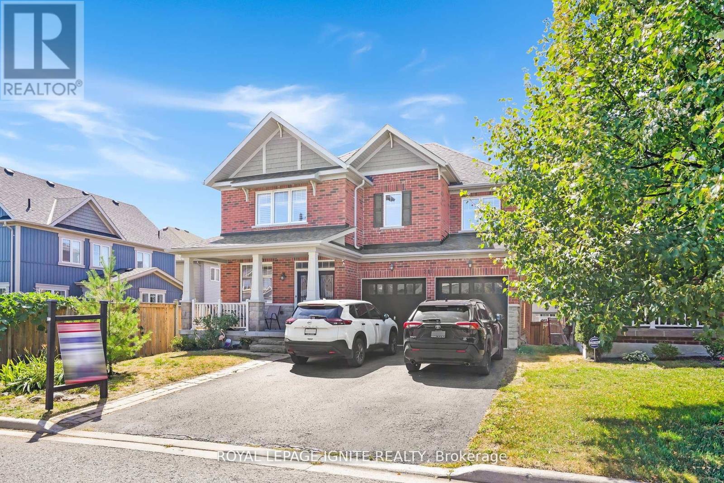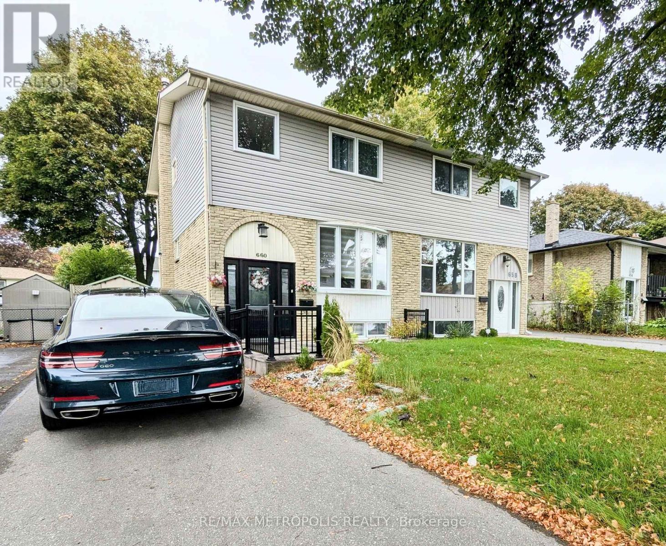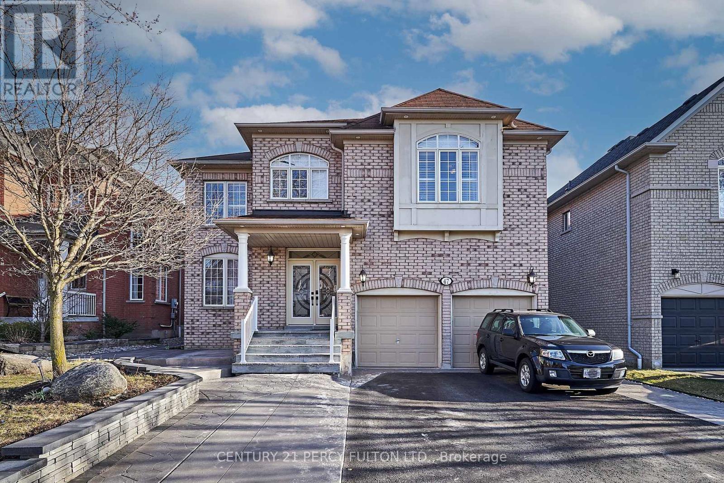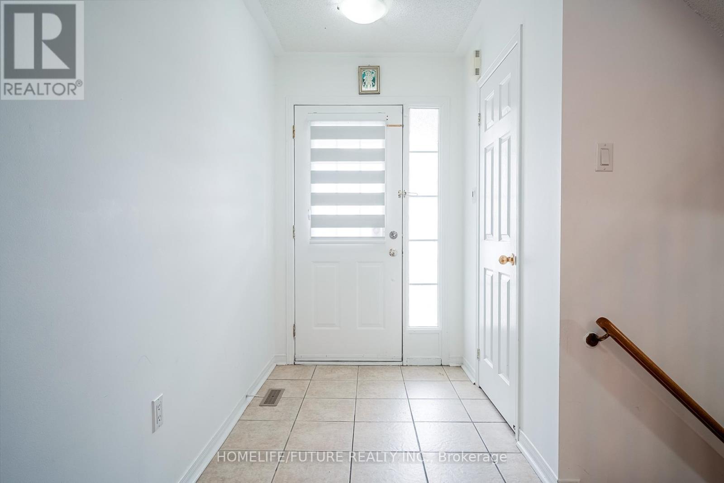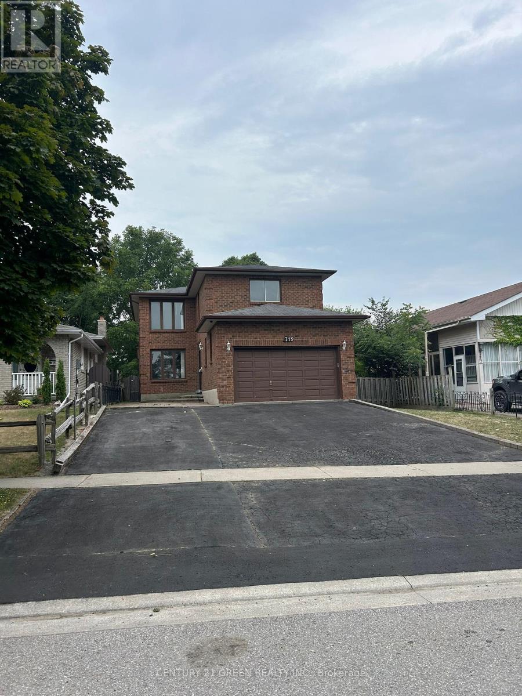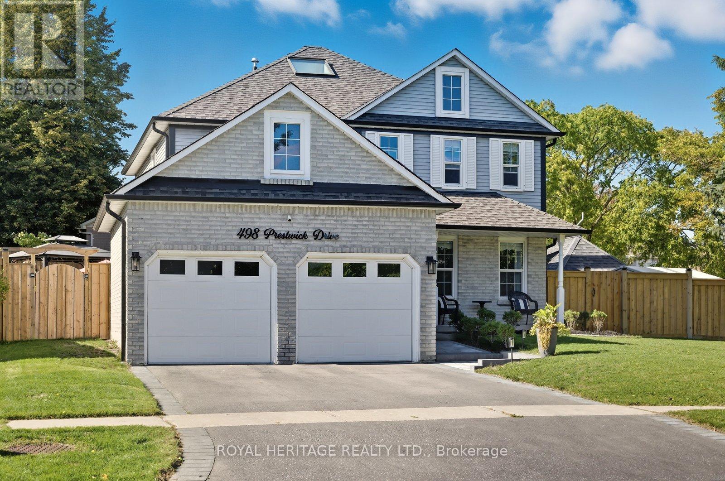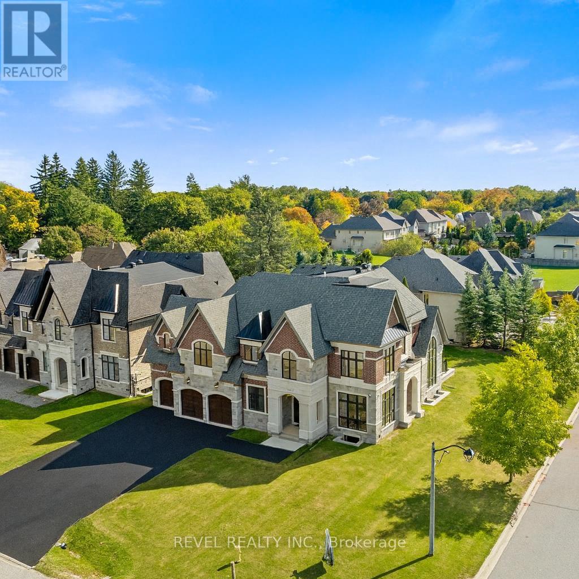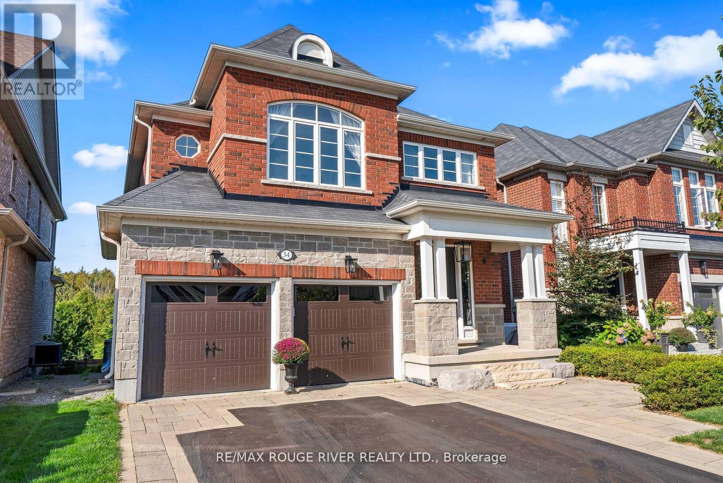- Houseful
- ON
- Oshawa
- McLaughlin
- 896 Roundelay Dr
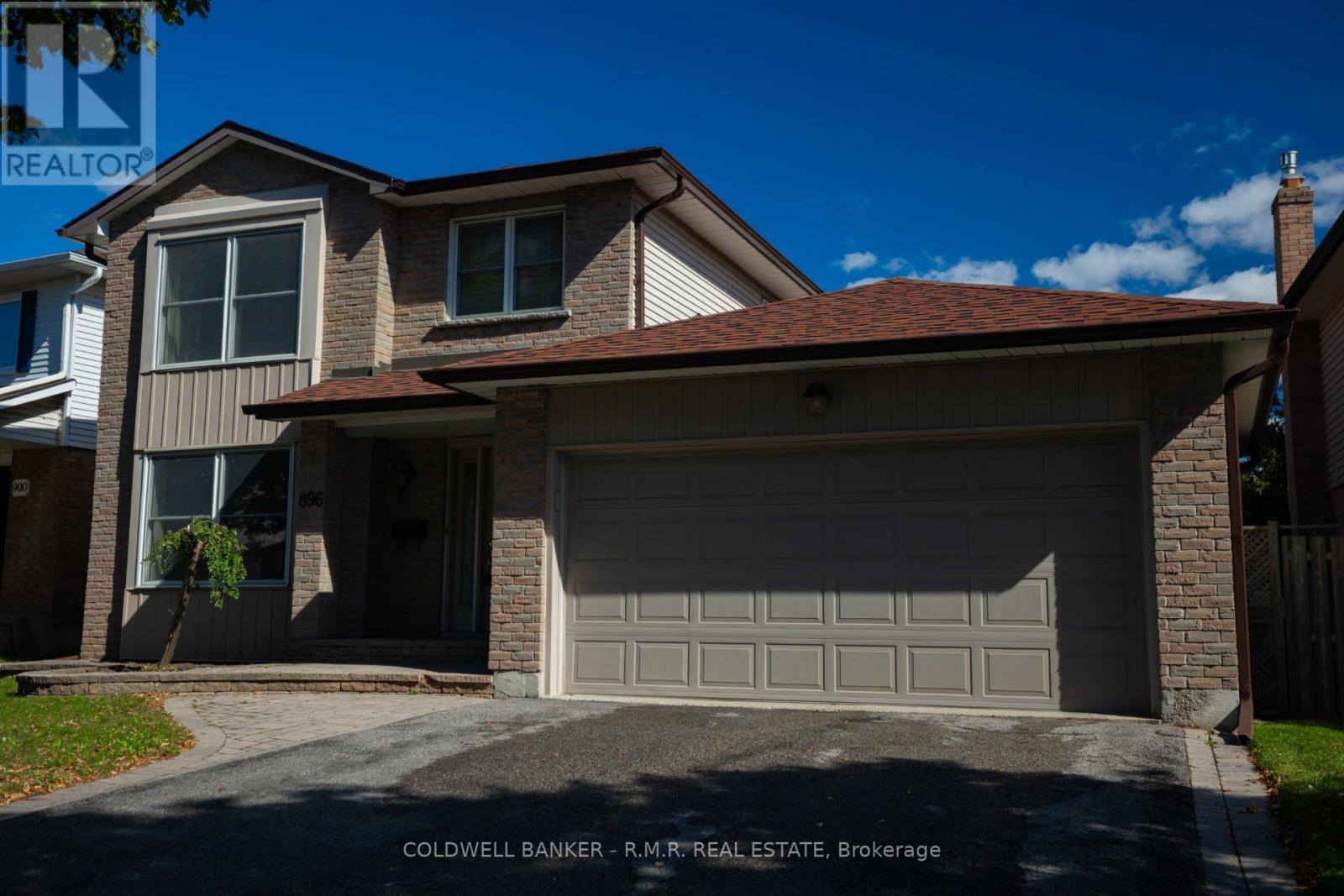
Highlights
Description
- Time on Housefulnew 18 hours
- Property typeSingle family
- Neighbourhood
- Median school Score
- Mortgage payment
Welcome to 896 Roundelay Dr, located in the highly desirable North Oshawa area! This stunning brick 2 storey features a newer roof and offers three spacious bedrooms on the upper floor with a beautiful spiral staircase, along with a fully finished basement - perfect for additional living space or entertainment. This home is ready for your personal touch. Charming fully fenced back yard, pad in back yard shed ready, walkout to large deck, bring your creativity and vision to transform this gem into your dream space. Don't miss out on this incredible opportunity - schedule your visit today! Schools: 5 Public & 4 Catholic schools serve this home. Of these, 9 have catchments. There are 2 Private Schools nearby. Parks & Rec: 4 playgrounds, 1 basketball court and 1 other facility is within a 20 minute walk of this home. Transit: Street transit stop is less than a 10 min walk away. Rail transit stop less than 4 km away. (id:63267)
Home overview
- Cooling Central air conditioning
- Heat source Natural gas
- Heat type Forced air
- Sewer/ septic Sanitary sewer
- # total stories 2
- Fencing Fully fenced
- # parking spaces 6
- Has garage (y/n) Yes
- # full baths 2
- # half baths 1
- # total bathrooms 3.0
- # of above grade bedrooms 4
- Has fireplace (y/n) Yes
- Subdivision Mclaughlin
- Lot size (acres) 0.0
- Listing # E12458195
- Property sub type Single family residence
- Status Active
- Den 4m X 3.4m
Level: Lower - Recreational room / games room 5.65m X 6.1m
Level: Lower - Dining room 4.5m X 3.03m
Level: Main - Living room 5.9m X 3.45m
Level: Main - Family room 4.06m X 3.45m
Level: Main - Kitchen 3.04m X 3.65m
Level: Main - Primary bedroom 5m X 3.45m
Level: Upper - 2nd bedroom 3.11m X 2.83m
Level: Upper - 3rd bedroom 4m X 2.83m
Level: Upper
- Listing source url Https://www.realtor.ca/real-estate/28980618/896-roundelay-drive-oshawa-mclaughlin-mclaughlin
- Listing type identifier Idx

$-1,731
/ Month

