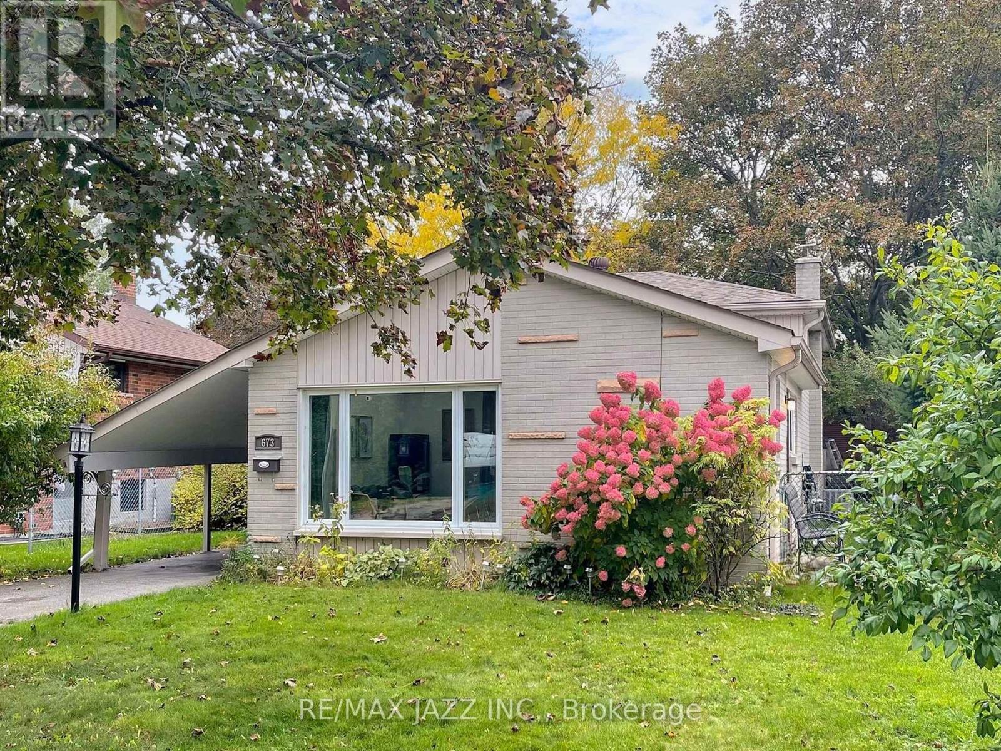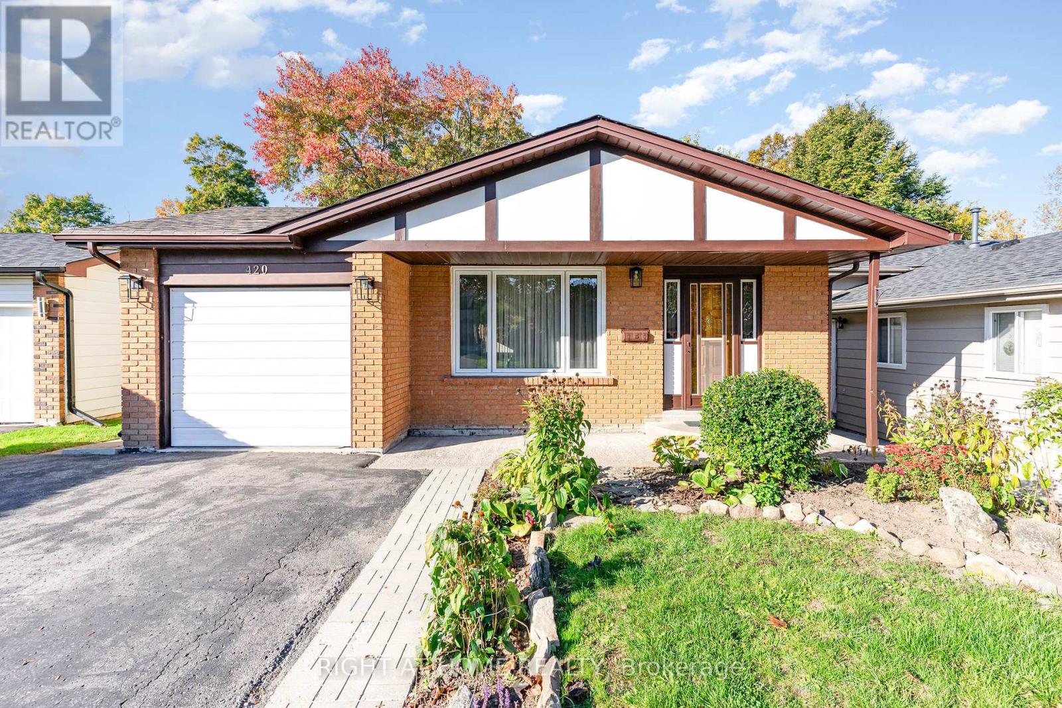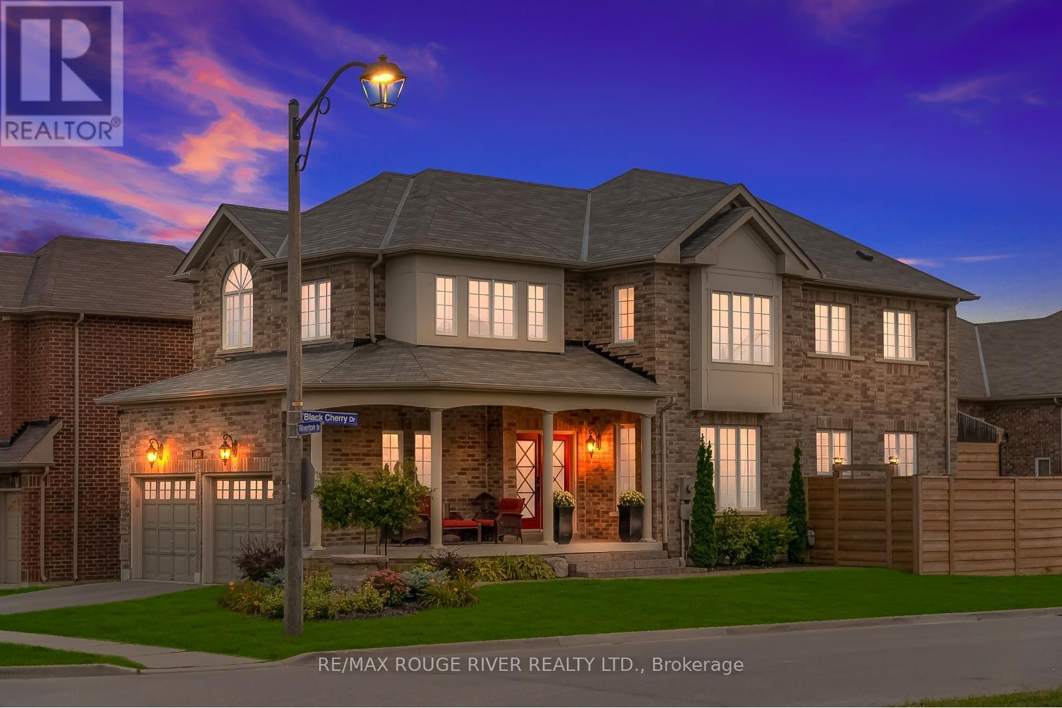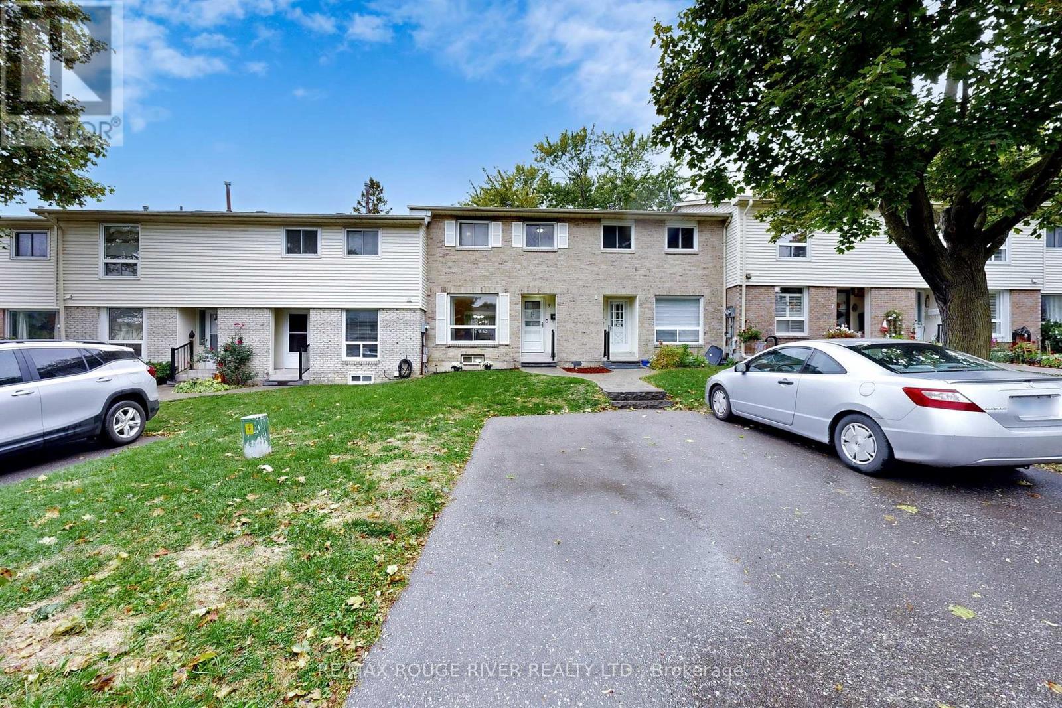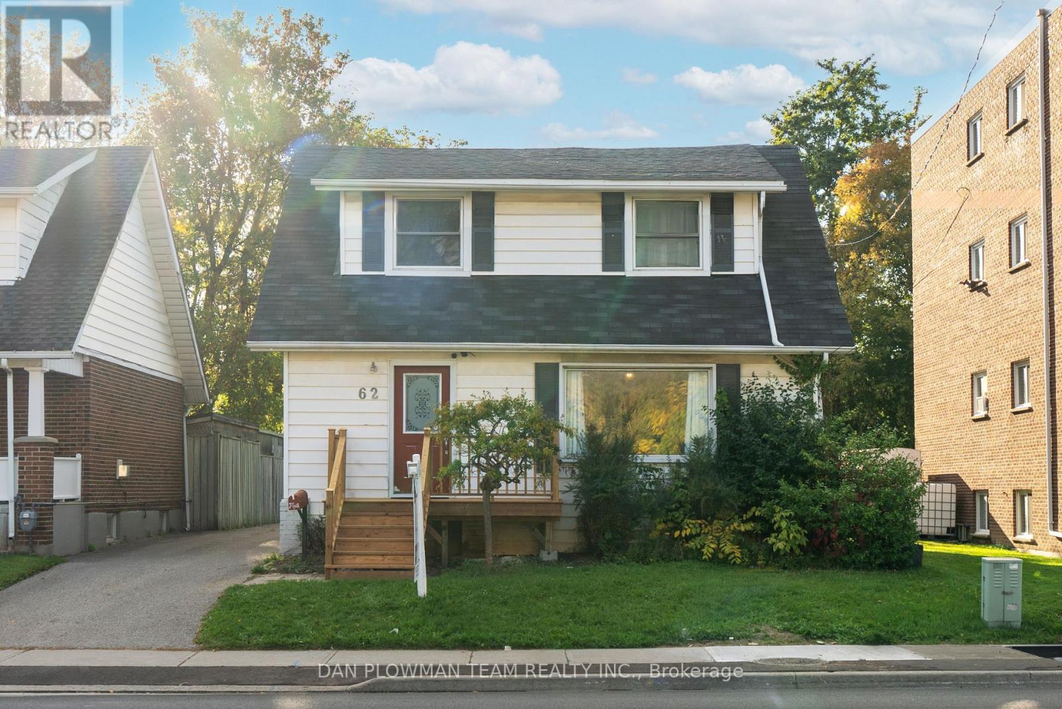- Houseful
- ON
- Oshawa
- Windfields
- 9 384 Arctic Red Dr
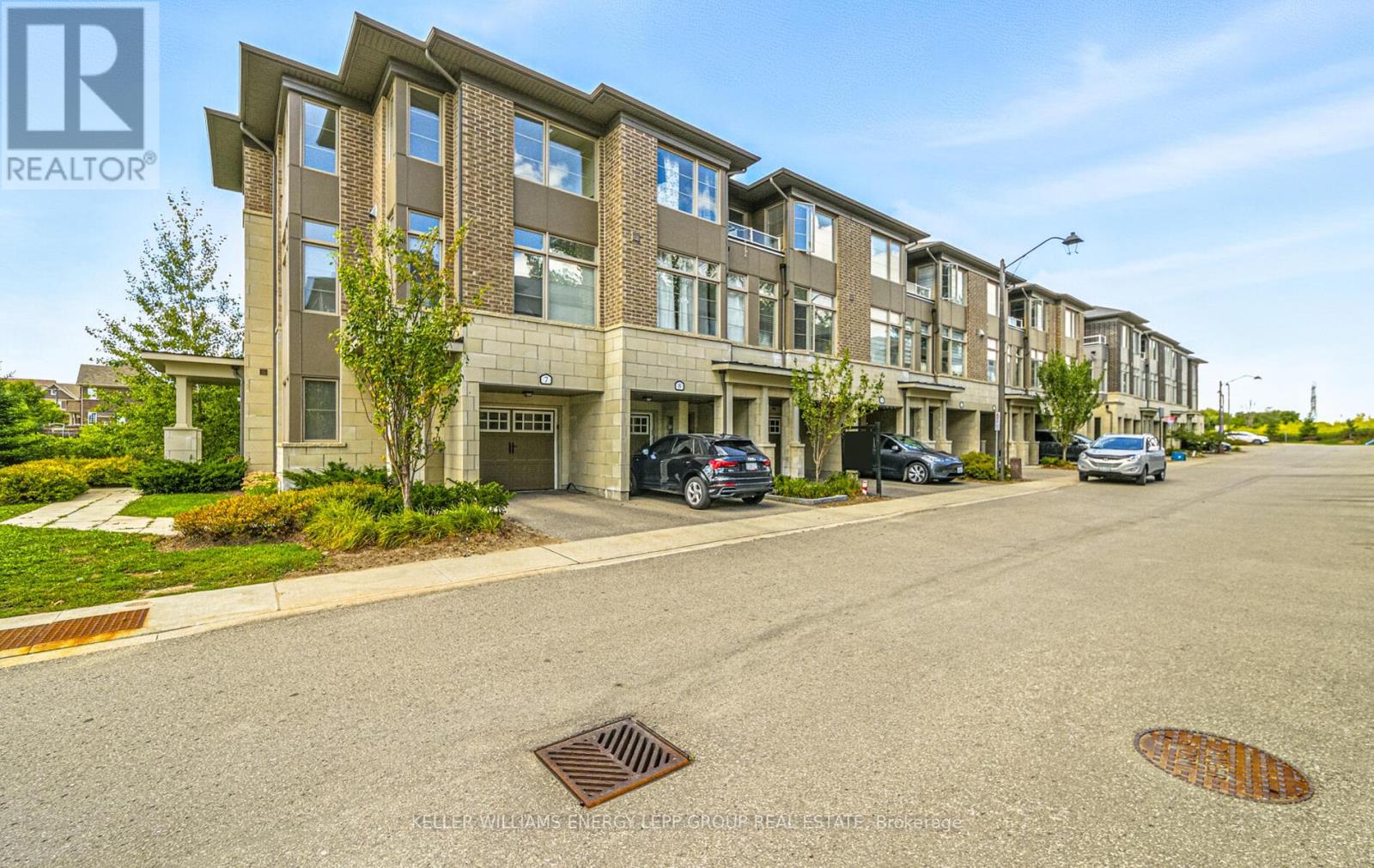
Highlights
Description
- Time on Houseful12 days
- Property typeSingle family
- Neighbourhood
- Median school Score
- Mortgage payment
Rarely offered 4-bedroom, 4-bathroom townhouse with no neighbors behind. This beautifully designed home features a functional layout with 9-foot ceilings and a spacious living room, perfect for relaxing or entertaining. Enjoy picturesque views and a peaceful setting from the private terrace. The modern kitchen includes stainless steel appliances, and large windows throughout the home provide an abundance of natural light. The bedroom on the first level features a 3-piece ensuite and a walkout to the backyard, making it ideal for guests or multi-generational living. The lovely primary bedroom offers double closets and a 3-piece ensuite, creating a comfortable and private retreat. Additional conveniences include a private garage with direct access to the home and driveway parking for a second vehicle. Located just minutes from Ontario Tech University, Durham College, Highway 407, and a full range of amenities, this home offers the perfect blend of comfort, style, and convenience. (id:63267)
Home overview
- Cooling Central air conditioning
- Heat source Natural gas
- Heat type Forced air
- Sewer/ septic Sanitary sewer
- # total stories 3
- # parking spaces 2
- Has garage (y/n) Yes
- # full baths 3
- # half baths 1
- # total bathrooms 4.0
- # of above grade bedrooms 4
- Flooring Carpeted, laminate
- Subdivision Windfields
- Directions 1853162
- Lot size (acres) 0.0
- Listing # E12453493
- Property sub type Single family residence
- Status Active
- Kitchen 3.62m X 4.37m
Level: 2nd - Dining room 3m X 4.37m
Level: 2nd - Living room 7.71m X 4.37m
Level: 2nd - Primary bedroom 4.4m X 3.58m
Level: 3rd - 3rd bedroom 4.68m X 3.25m
Level: 3rd - 4th bedroom 4.09m X 2.92m
Level: 3rd - 2nd bedroom 3.14m X 2.62m
Level: Main
- Listing source url Https://www.realtor.ca/real-estate/28970239/9-384-arctic-red-drive-oshawa-windfields-windfields
- Listing type identifier Idx

$-1,917
/ Month






