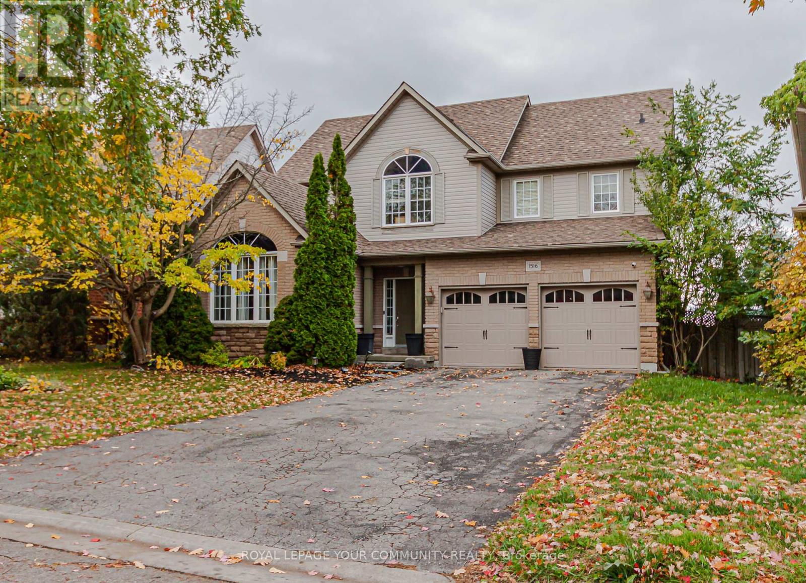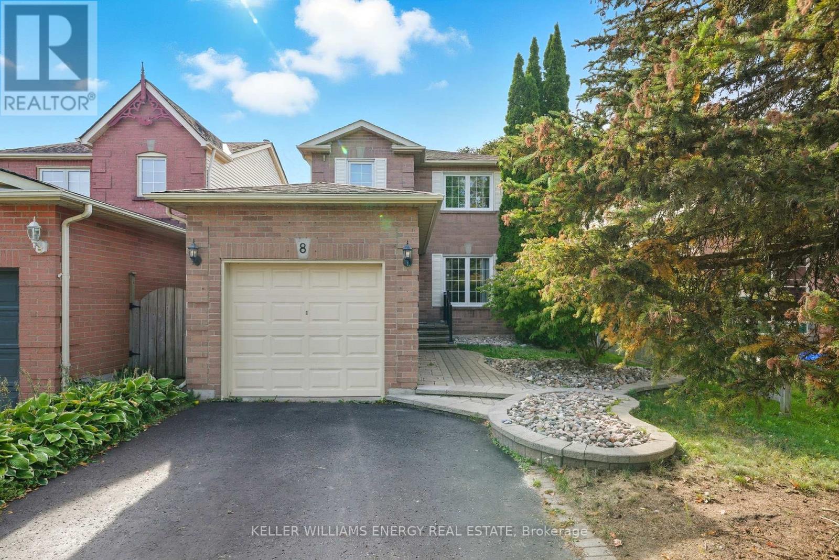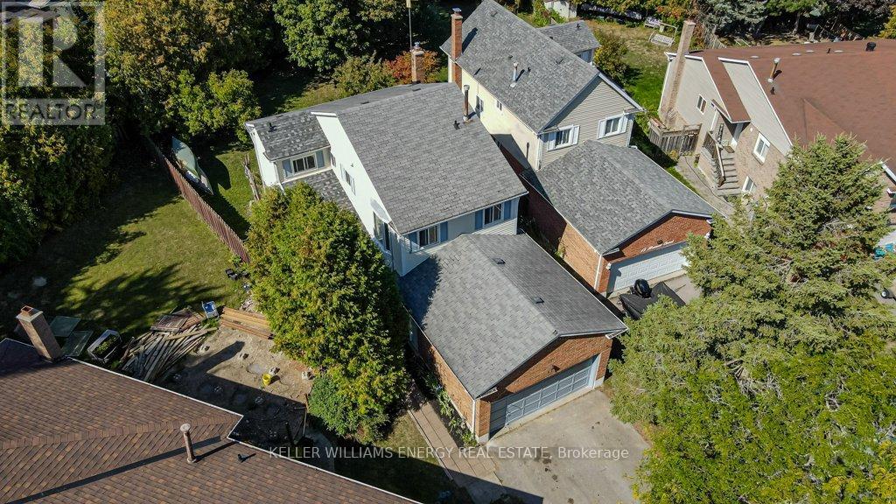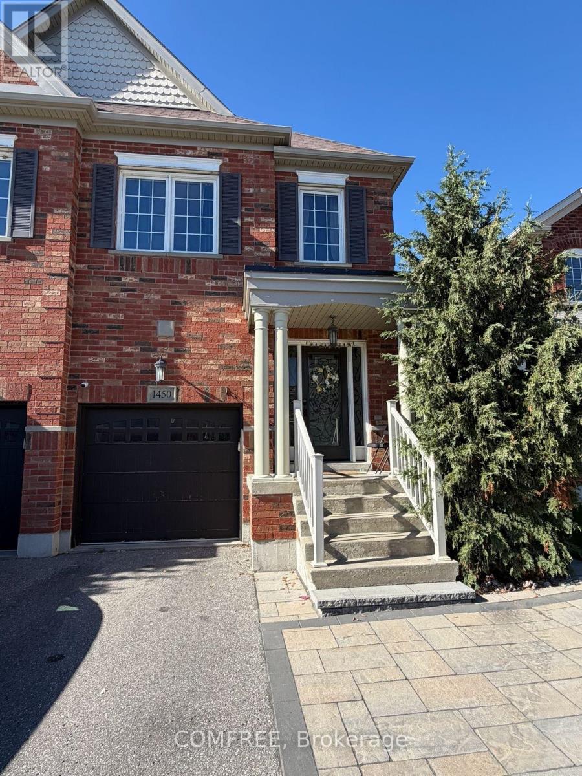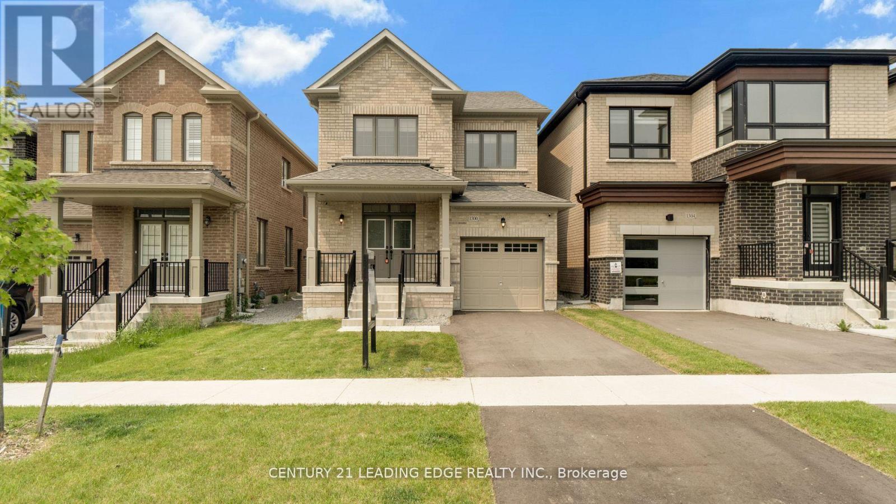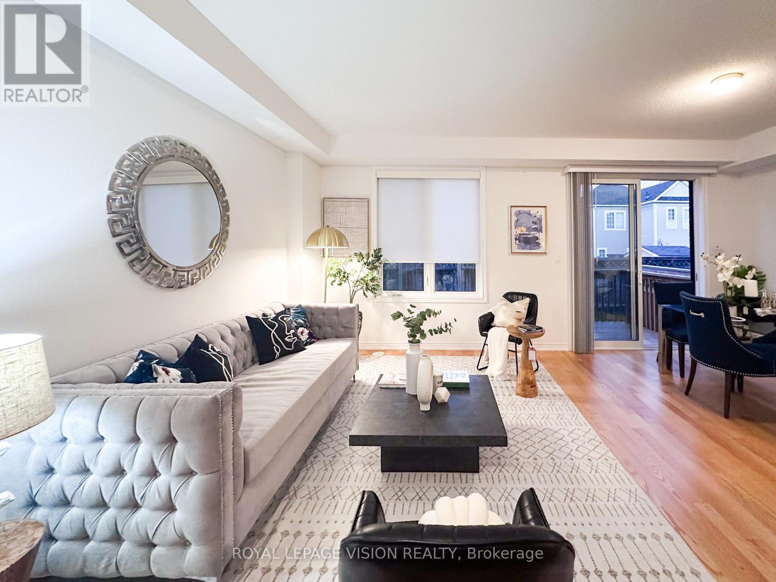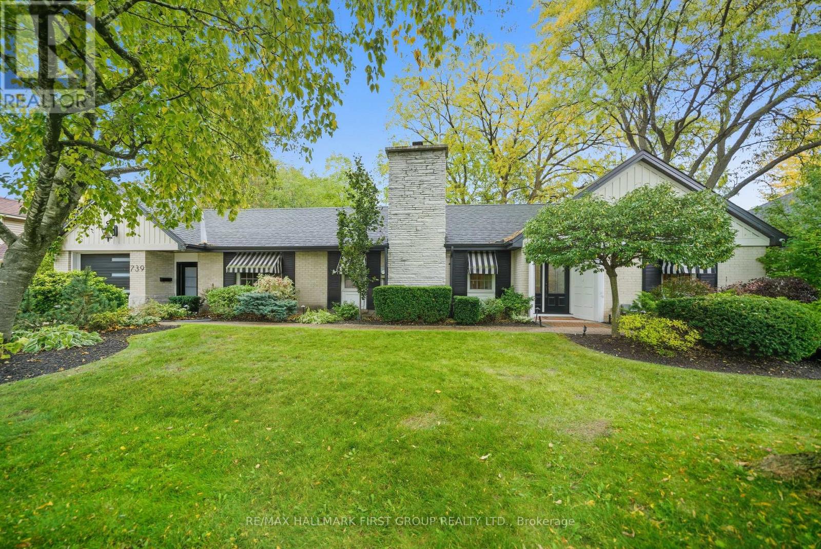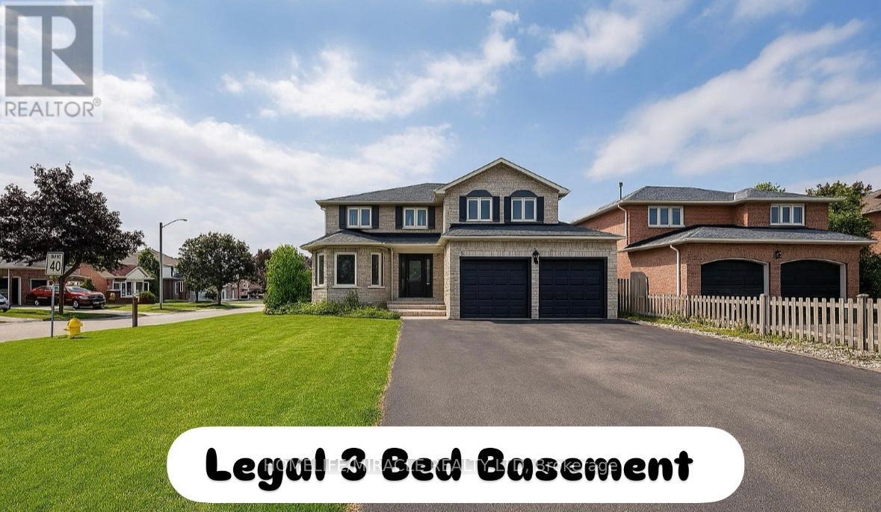
Highlights
Description
- Time on Houseful48 days
- Property typeSingle family
- Neighbourhood
- Median school Score
- Mortgage payment
Stunning Newly Renovated Detached Home Located On A Premium Corner Lot Backing Onto A Park In A Family-Friendly Neighbourhood. Features A Modern Kitchen W/ Quartz Counters, Pantry, Glass Backsplash, Pot Lights, Gas Stove & Brand-New S/S Appliances. Extra-Large Primary Bedroom W/ Spa-Like Ensuite (2023) & Walk-In Closet. Main Floor Washroom (2022), Driveway (2022), New Fence (2023), Exterior Renovations (2021) W/ Exterior Lights, Filter Water System, New Garage Door (2019), Furnace (2019), & Central A/C (2019). Spacious Bedrooms Throughout. Finished Basement W/ Separate Entrance, Fully Registered W/ City Permits, Includes Brand-New Dishwasher & Generates $2,500/Mo Rental Income Ideal Mortgage Helper Or Investment. Patio Furniture, Master Bedroom Furniture & Closet Furniture Negotiable. Move-In Ready W/ All Major Upgrades Completed. (id:63267)
Home overview
- Cooling Central air conditioning
- Heat source Natural gas
- Heat type Forced air
- Sewer/ septic Sanitary sewer
- # total stories 2
- Fencing Fenced yard
- # parking spaces 8
- Has garage (y/n) Yes
- # full baths 4
- # half baths 1
- # total bathrooms 5.0
- # of above grade bedrooms 8
- Flooring Tile, hardwood
- Community features School bus
- Subdivision Northglen
- Lot size (acres) 0.0
- Listing # E12376170
- Property sub type Single family residence
- Status Active
- 2nd bedroom 3.67m X 3.12m
Level: 2nd - 4th bedroom 3.07m X 3.27m
Level: 2nd - Primary bedroom 6.81m X 3.63m
Level: 2nd - 3rd bedroom 4.59m X 3.95m
Level: 2nd - Dining room 3.95m X 3.95m
Level: Basement - 2nd bedroom 4m X 4m
Level: Basement - Living room 3.95m X 3.95m
Level: Basement - Kitchen 4.95m X 4.95m
Level: Basement - 3rd bedroom 4.5m X 3.5m
Level: Basement - Bedroom 5.95m X 5.95m
Level: Basement - Eating area 3.03m X 3.06m
Level: Main - Family room 4.99m X 3.02m
Level: Main - Dining room 5.59m X 3.67m
Level: Main - Laundry 2.5m X 2.5m
Level: Main - Living room 4.69m X 3.41m
Level: Main - Bedroom 2.94m X 2.84m
Level: Main - Kitchen 6.04m X 3.06m
Level: Main
- Listing source url Https://www.realtor.ca/real-estate/28803818/922-snowbird-street-oshawa-northglen-northglen
- Listing type identifier Idx

$-3,733
/ Month




