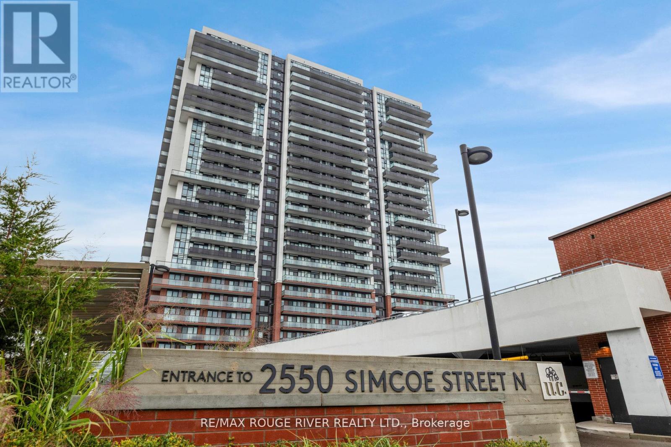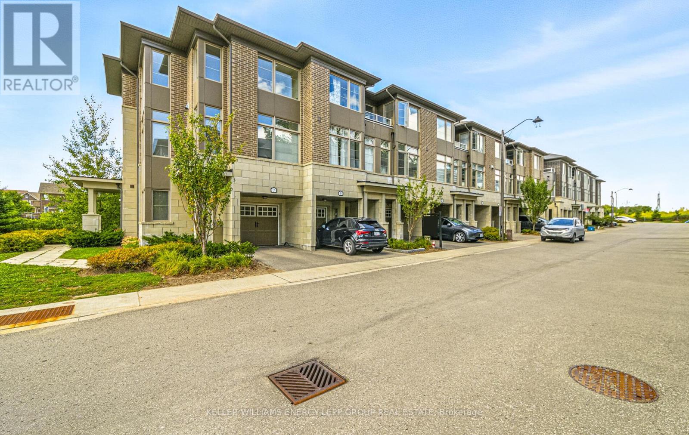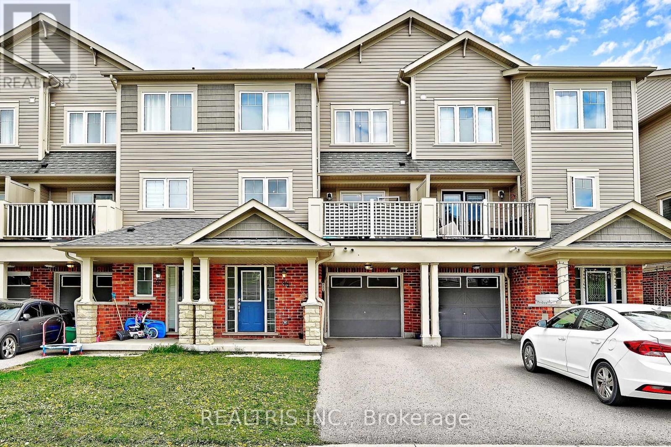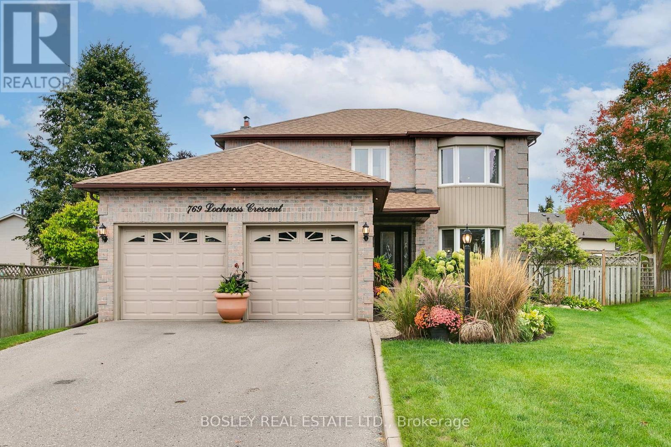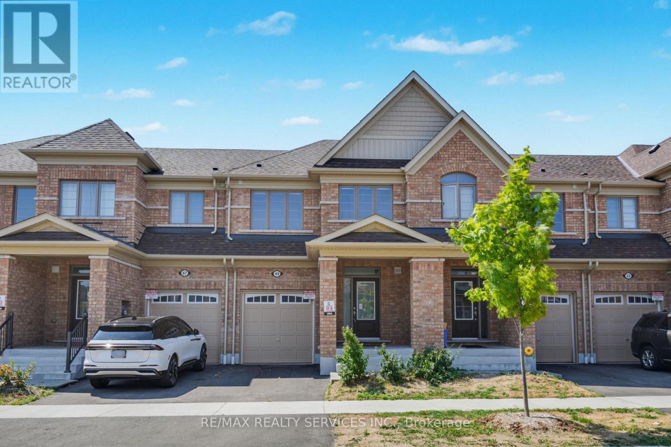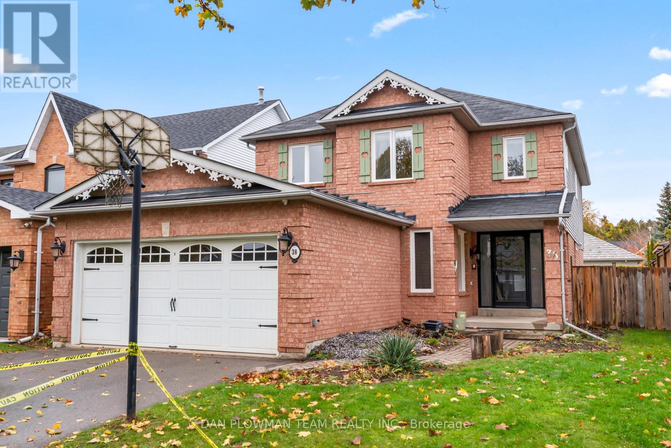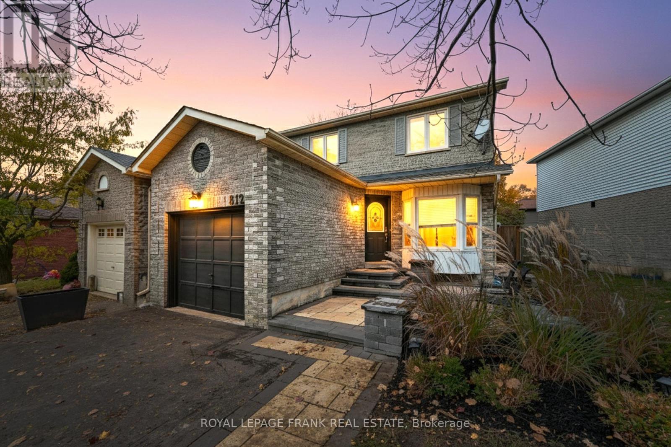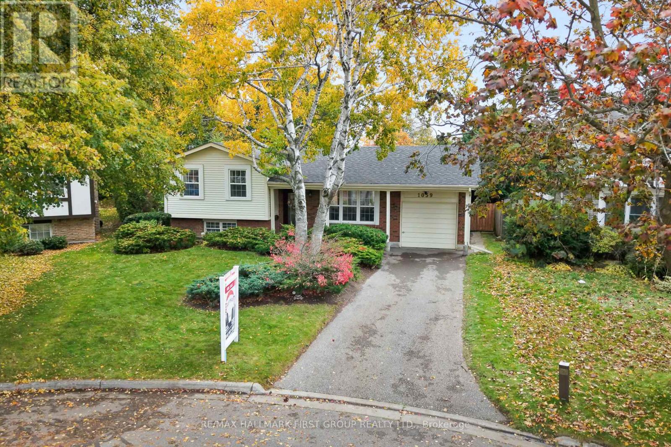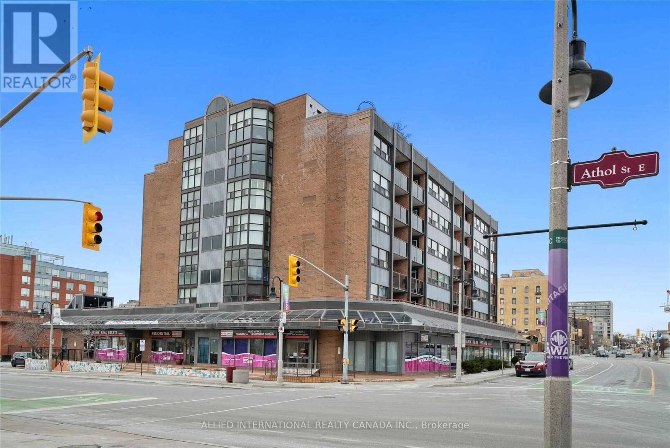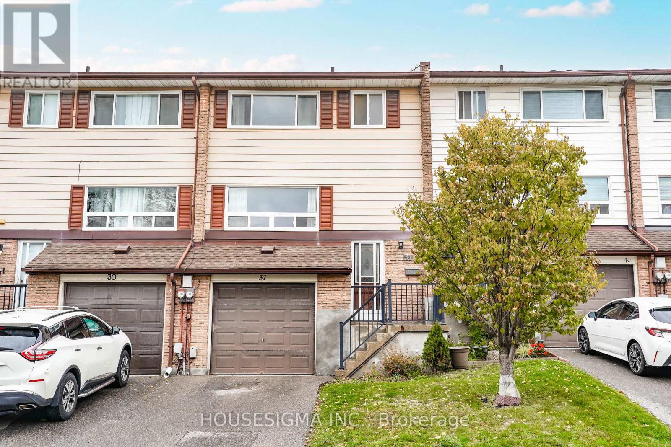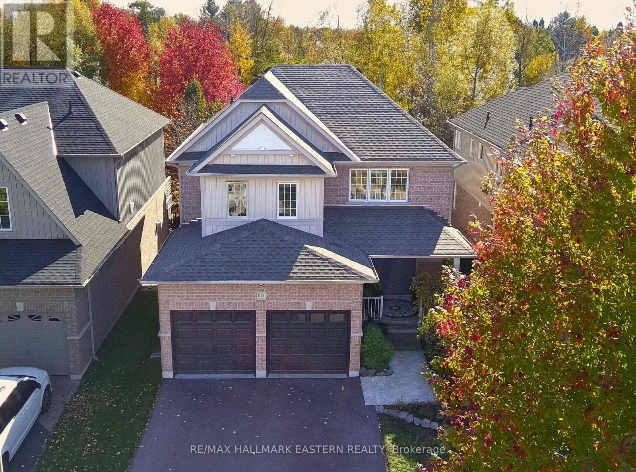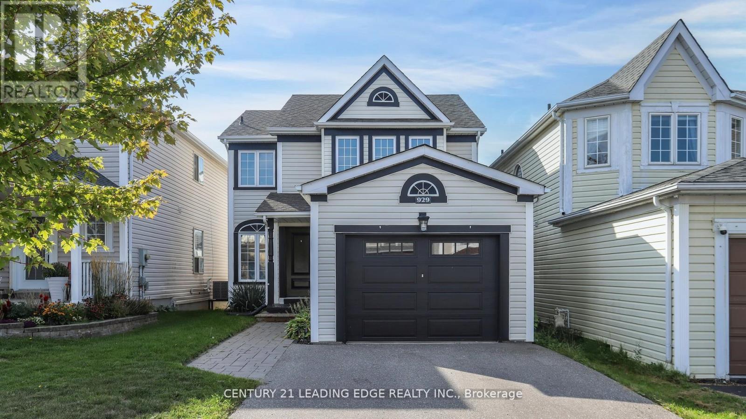
Highlights
Description
- Time on Houseful17 days
- Property typeSingle family
- Neighbourhood
- Median school Score
- Mortgage payment
Welcome Home! Tucked away on a quiet court with no sidewalk to shovel, this well-appointed detached home is perfect for families seeking comfort and convenience in a highly desirable neighborhood. Step inside to find 3 spacious bedrooms, including a primary retreat with its own ensuite and generous closet space. The bright, sun-filled living room flows seamlessly into the large eat-in kitchen, complete with stainless steel appliances, perfect for family gatherings or entertaining friends. Enjoy summer evenings in your private, fully fenced backyard, beautifully enhanced with landscape lighting. The basement, featuring a rough-in for a bathroom, is ready for your personal finishing touches. Located in a family-friendly community, you'll love the proximity to top-rated schools, shopping, recreation centers, trails, dog parks, and an abundance of green spaces, while having transit and amenities just minutes away. This home offers the perfect blend of everyday comfort and modern convenience, ready for your family to make lasting memories. (id:63267)
Home overview
- Cooling Central air conditioning
- Heat source Natural gas
- Heat type Forced air
- Sewer/ septic Sanitary sewer
- # total stories 2
- # parking spaces 5
- Has garage (y/n) Yes
- # full baths 2
- # half baths 1
- # total bathrooms 3.0
- # of above grade bedrooms 3
- Flooring Hardwood
- Subdivision Pinecrest
- Lot size (acres) 0.0
- Listing # E12467915
- Property sub type Single family residence
- Status Active
- 3rd bedroom 3.04m X 3.04m
Level: 2nd - Primary bedroom 3.97m X 3.24m
Level: 2nd - 2nd bedroom 3.6m X 3.04m
Level: 2nd - Living room 6.56m X 3.49m
Level: Main - Dining room 6.56m X 3.49m
Level: Main - Kitchen 3.74m X 3.64m
Level: Main - Eating area 3.97m X 3.24m
Level: Main
- Listing source url Https://www.realtor.ca/real-estate/29001649/929-glenbourne-court-oshawa-pinecrest-pinecrest
- Listing type identifier Idx

$-2,106
/ Month

