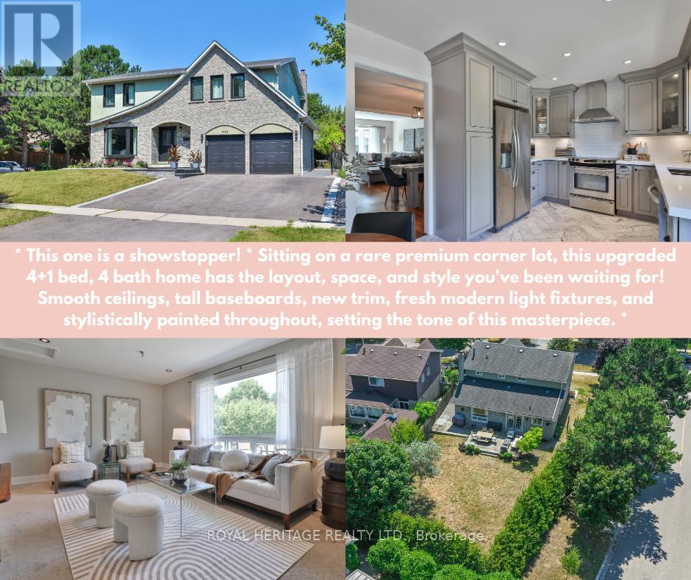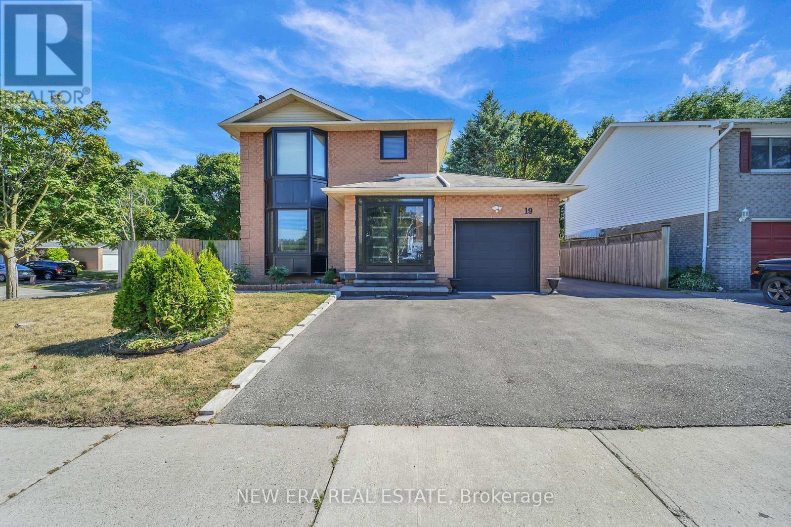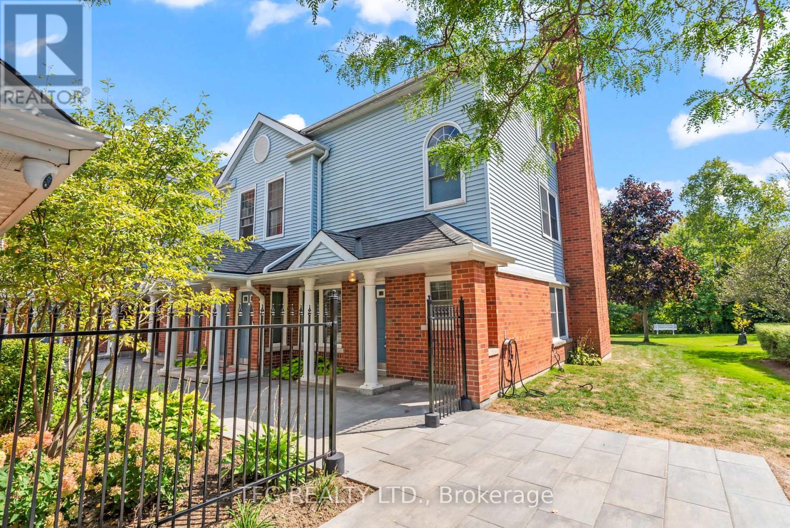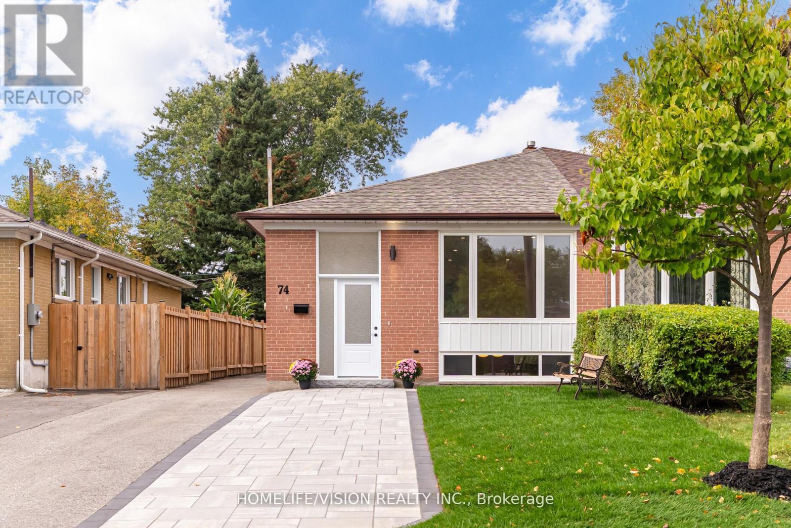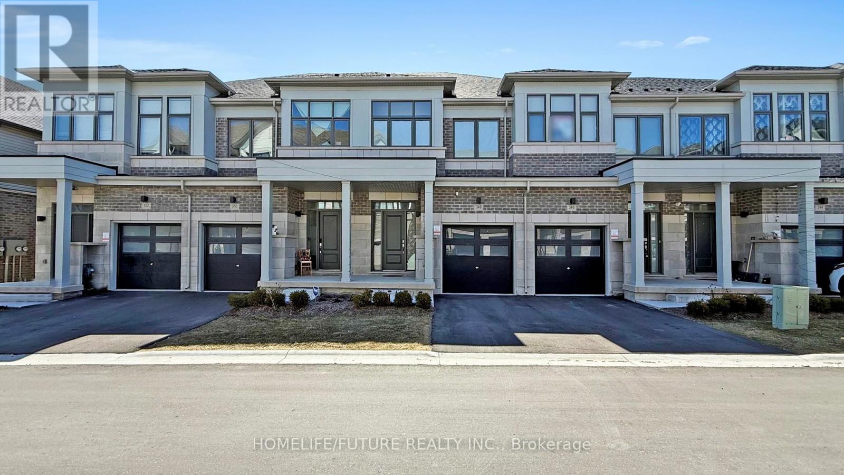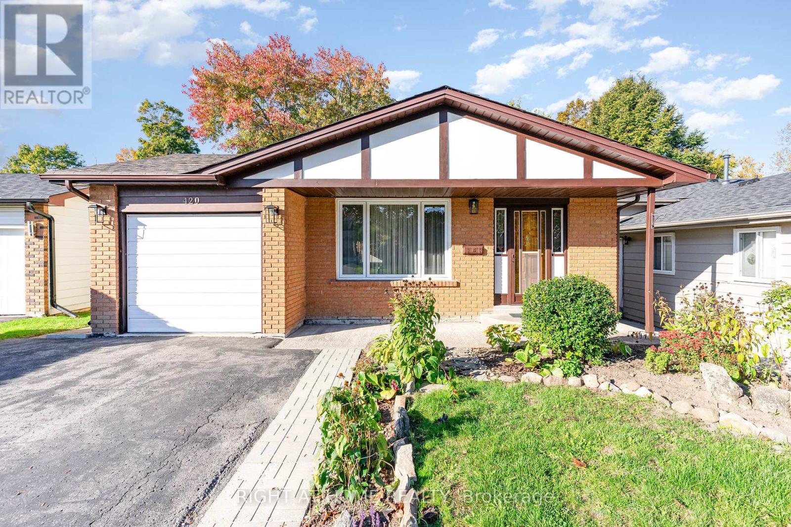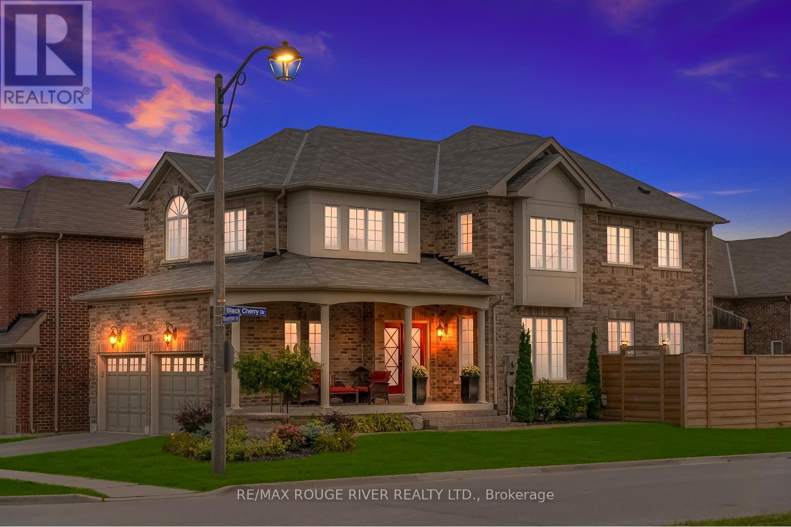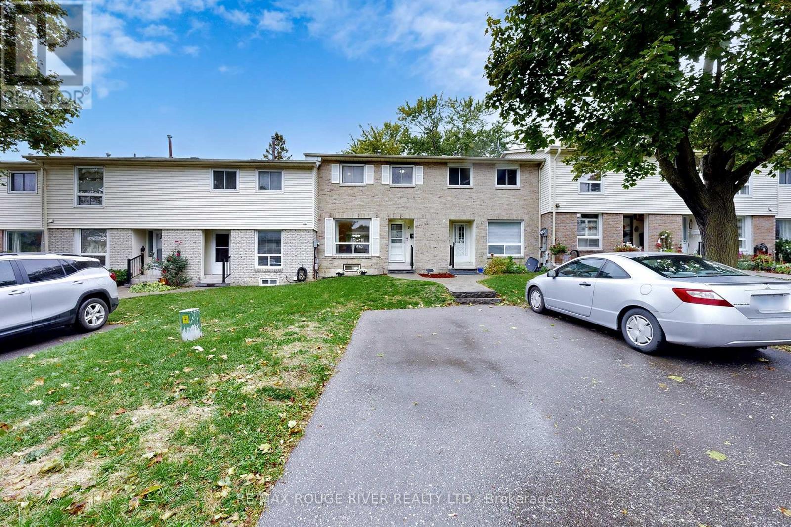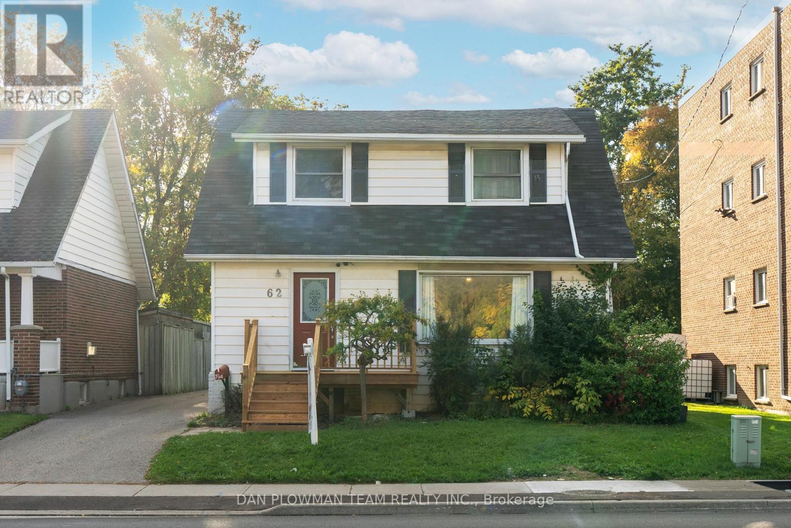- Houseful
- ON
- Oshawa
- McLaughlin
- 936 Kicking Horse Path
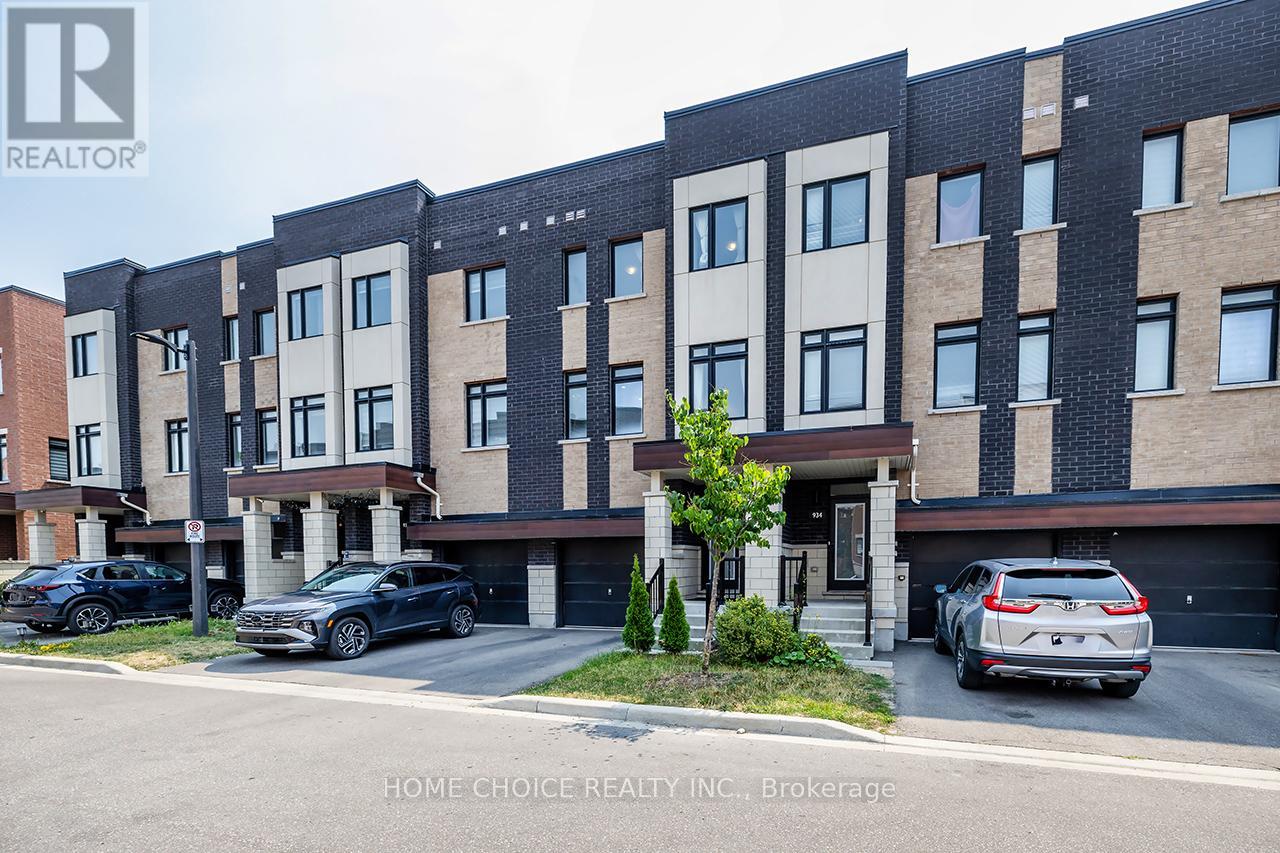
Highlights
Description
- Time on Houseful40 days
- Property typeSingle family
- Neighbourhood
- Median school Score
- Mortgage payment
Discover this stunning contemporary home, an exclusive three-story townhome that radiates elegance with its designer features and luxurious finishes. The kitchen is a chefs dream, featuring a beautiful island with exquisite granite countertops and a charming breakfast bar, perfect for casual dining or entertaining. Retreat to the spacious master bedroom, complete with a lavish ensuite that offers a relaxing soaker tub and a stylish shower. Enjoy ample living space with a generous family room, three inviting bedrooms, and three well-appointed bathrooms. Warm and welcoming atmosphere. Nestled in the desirable North Oshawa area, this home is surrounded by a wealth of amenities, prime location just moments away from highways, shopping, schools, parks ensuring convenience at your fingertips. Plus, there are no neighbors behind, offering added privacy and serenity. The versatile main floor can easily be transformed into an additional bedroom being 3+1 catering to your needs. This townhome is not just a place to live; its a lifestyle waiting to be embraced. Mins walk from new city park being constructed with full amenities. (id:63267)
Home overview
- Cooling Central air conditioning
- Heat source Natural gas
- Heat type Forced air
- Sewer/ septic Sanitary sewer
- # total stories 3
- # parking spaces 2
- Has garage (y/n) Yes
- # full baths 2
- # half baths 1
- # total bathrooms 3.0
- # of above grade bedrooms 4
- Flooring Carpeted, vinyl
- Subdivision Mclaughlin
- Lot size (acres) 0.0
- Listing # E12394094
- Property sub type Single family residence
- Status Active
- Eating area 3.38m X 3.35m
Level: 2nd - Dining room 4.26m X 2.77m
Level: 2nd - Kitchen 2.56m X 3.71m
Level: 2nd - Living room 4.14m X 5.6m
Level: 2nd - 2nd bedroom 3.07m X 2.54m
Level: 3rd - Primary bedroom 4.54m X 3.65m
Level: 3rd - 3rd bedroom 3.41m X 2.96m
Level: 3rd - Family room 4.05m X 3.05m
Level: Main
- Listing source url Https://www.realtor.ca/real-estate/28841838/936-kicking-horse-path-oshawa-mclaughlin-mclaughlin
- Listing type identifier Idx

$-1,825
/ Month

