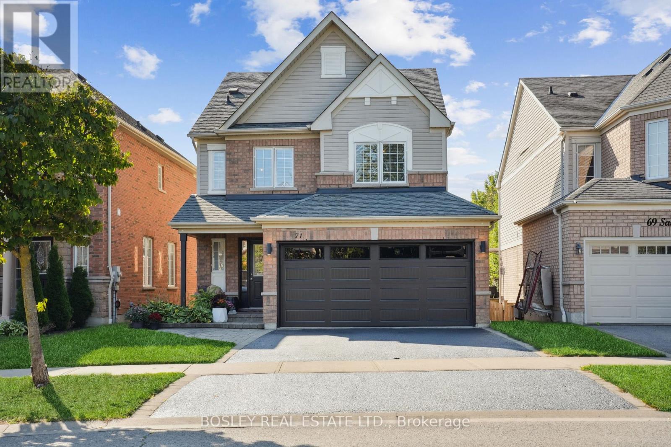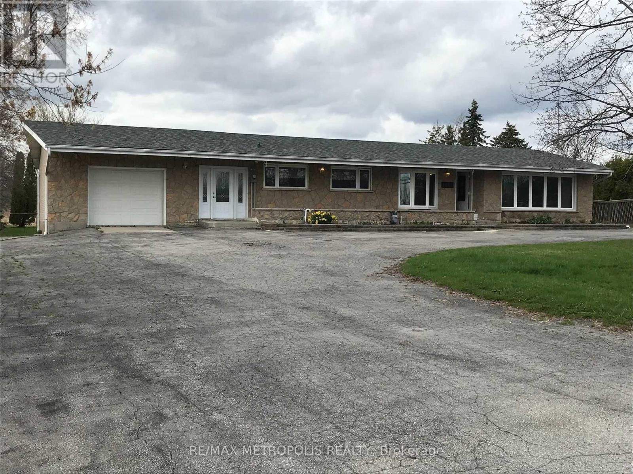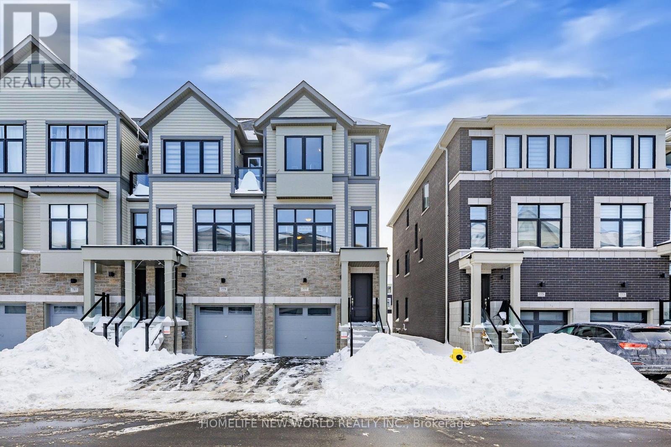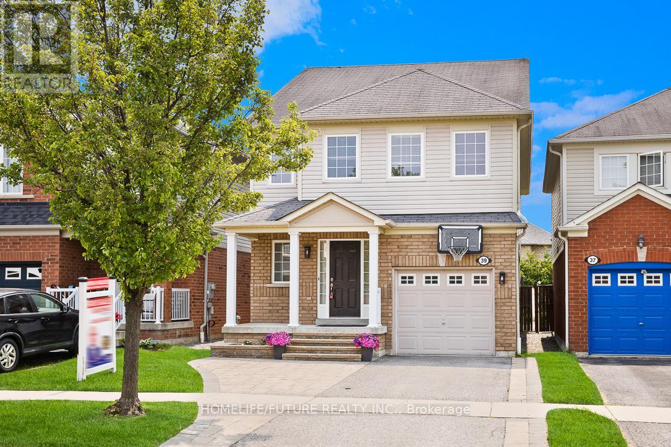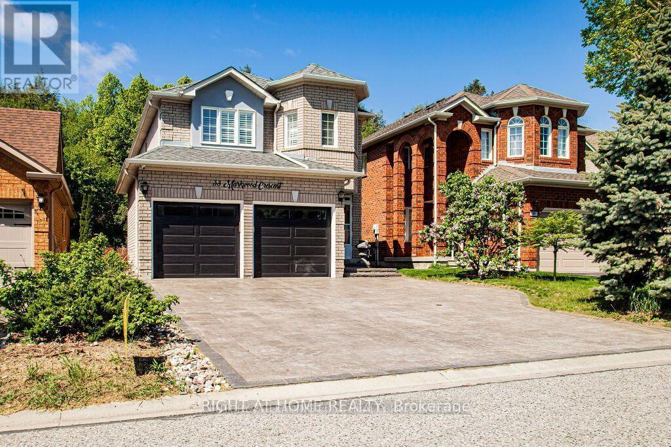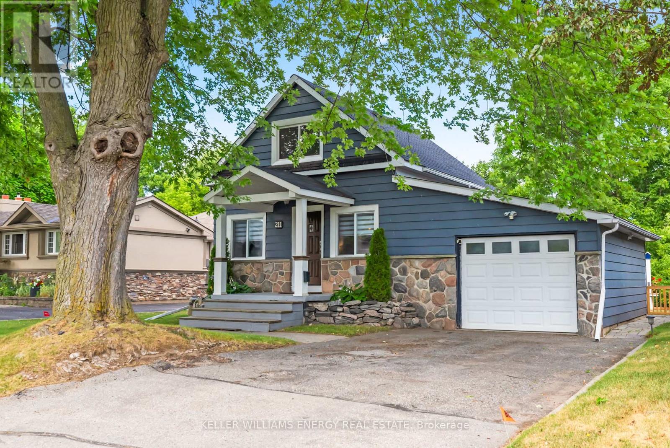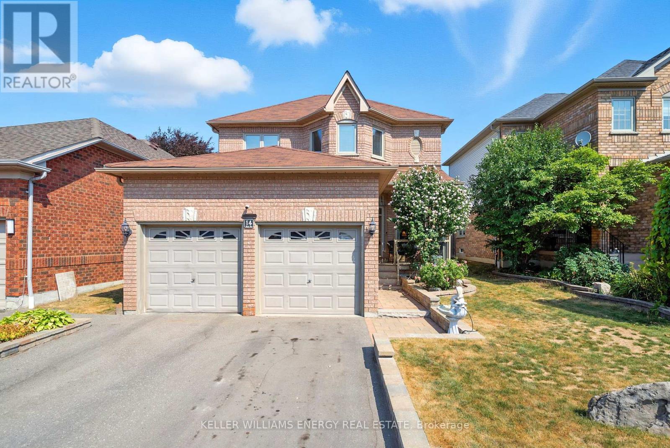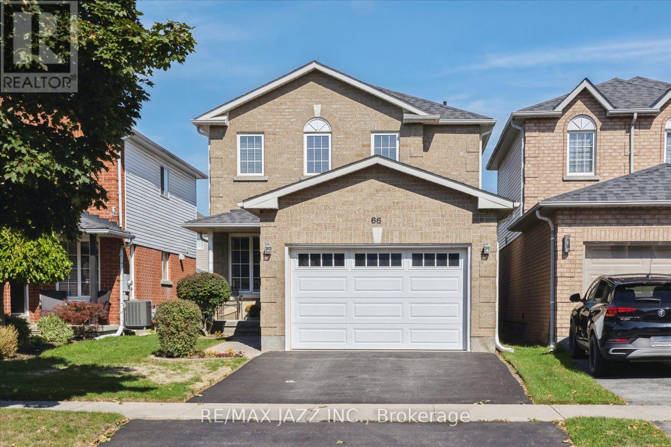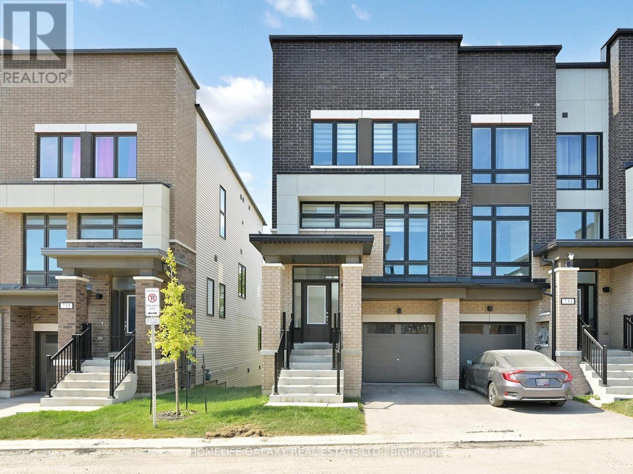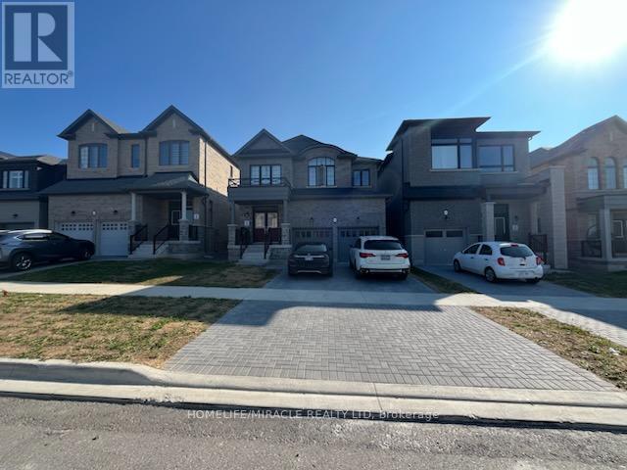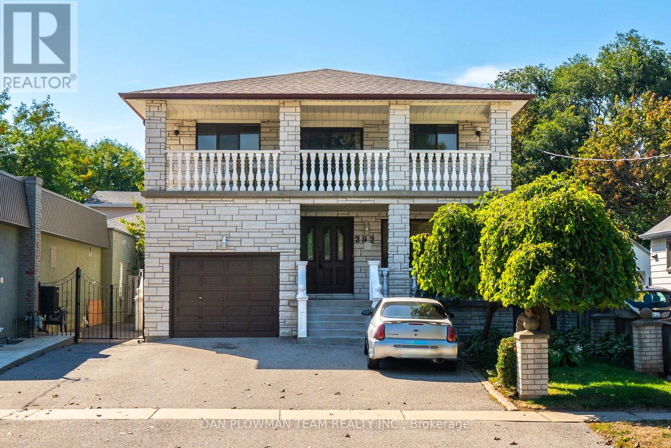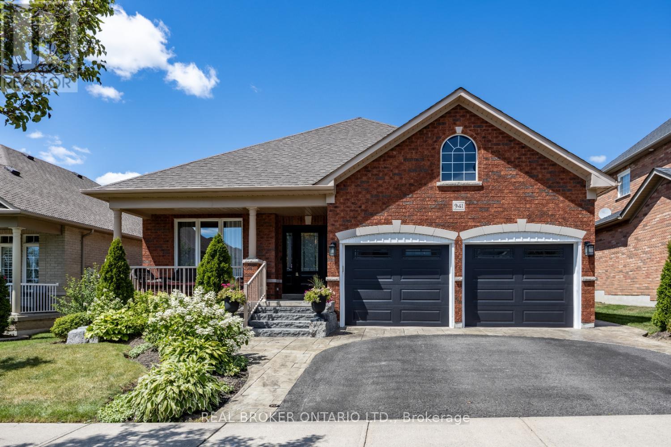
Highlights
Description
- Time on Houseful55 days
- Property typeSingle family
- StyleBungalow
- Neighbourhood
- Median school Score
- Mortgage payment
Welcome to this beautifully maintained, all-brick bungalow, featuring fantastic curb appeal with a stamped concrete walkway leading to a charming, covered front porch. This home, with approx 49ft frontage, is close to Hwy 407, schools, parks, transit and shopping. Step inside to a tiled foyer with double closet for convenient storage. The eat-in kitchen boasts hardwood flooring, black stainless steel appliances, granite countertops, tile backsplash, a pantry cupboard, and a handy breakfast bar, plus a walk-out to the backyard patio with inground pool. The kitchen flows into the cozy family room with hardwood floors and a gas fireplace. A combined living/dining room with crown moulding and hardwood flooring creates an ideal space for entertaining. The spacious primary bedroom offers two double closets and a private 3-piece ensuite. A second main floor bedroom with a double closet and a main floor laundry room, with interior garage access, add to the home's practicality. The finished basement extends your living space with two large bedrooms (one with a walk-in closet), a 4-piece bath, an oversized rec room, and abundant storage. Step outside to your private backyard oasis featuring a stamped concrete patio surrounding a stunning inground pool (2019), fully fenced for privacy and perfect for enjoying summer days poolside. Major updates include professional landscaping, furnace (2019), and A/C(2019). Close to many amenities, this move-in ready home is the perfect blend of comfort, style, and convenience. (id:63267)
Home overview
- Cooling Central air conditioning
- Heat source Natural gas
- Heat type Forced air
- Has pool (y/n) Yes
- Sewer/ septic Sanitary sewer
- # total stories 1
- # parking spaces 4
- Has garage (y/n) Yes
- # full baths 2
- # half baths 1
- # total bathrooms 3.0
- # of above grade bedrooms 4
- Flooring Hardwood, tile, carpeted
- Subdivision Taunton
- Lot size (acres) 0.0
- Listing # E12302753
- Property sub type Single family residence
- Status Active
- 4th bedroom 4.51m X 3.26m
Level: Basement - Other 6.37m X 4.8m
Level: Basement - 3rd bedroom 4.61m X 4.27m
Level: Basement - Recreational room / games room 8.34m X 4.88m
Level: Basement - Primary bedroom 5.15m X 5.11m
Level: Main - Laundry 2.26m X 1.76m
Level: Main - Kitchen 6.48m X 2.85m
Level: Main - 2nd bedroom 3.77m X 3.08m
Level: Main - Dining room 4.42m X 3.25m
Level: Main - Family room 5.14m X 3.84m
Level: Main - Living room 4.48m X 3.57m
Level: Main
- Listing source url Https://www.realtor.ca/real-estate/28643450/941-greenleaf-circle-oshawa-taunton-taunton
- Listing type identifier Idx

$-3,000
/ Month

